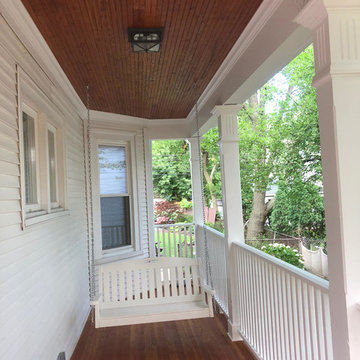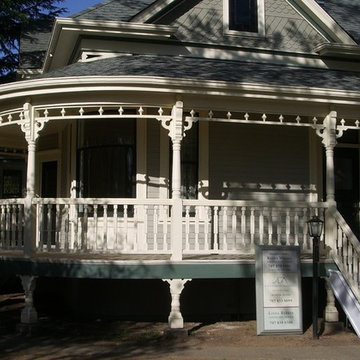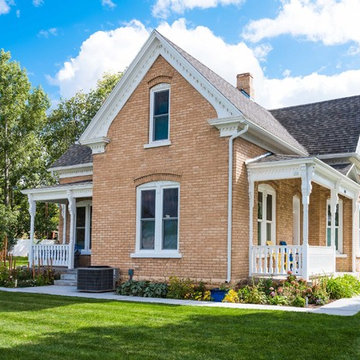Foto di portici vittoriani
Filtra anche per:
Budget
Ordina per:Popolari oggi
61 - 80 di 819 foto
1 di 2
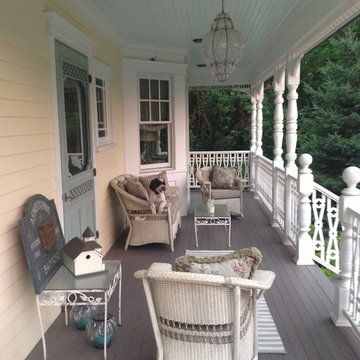
Picturing feature our pup, Cooper! Photography credit to Ric Marder.
Idee per un portico vittoriano di medie dimensioni e davanti casa con pedane e un tetto a sbalzo
Idee per un portico vittoriano di medie dimensioni e davanti casa con pedane e un tetto a sbalzo
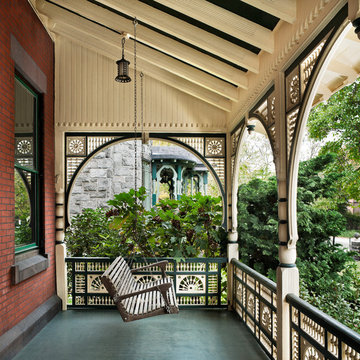
Photo Credit Tom Crane
Ispirazione per un portico vittoriano con un tetto a sbalzo
Ispirazione per un portico vittoriano con un tetto a sbalzo
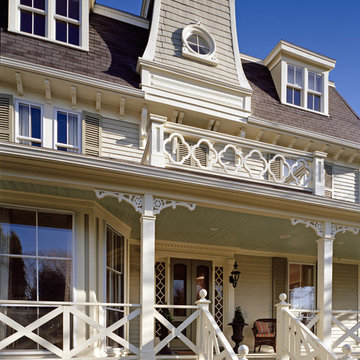
The client admired this Victorian home from afar for many years before purchasing it. The extensive rehabilitation restored much of the house to its original style and grandeur; interior spaces were transformed in function while respecting the elaborate details of the era. A new kitchen, breakfast area, study and baths make the home fully functional and comfortably livable.
Photo Credit: Sam Gray
Trova il professionista locale adatto per il tuo progetto
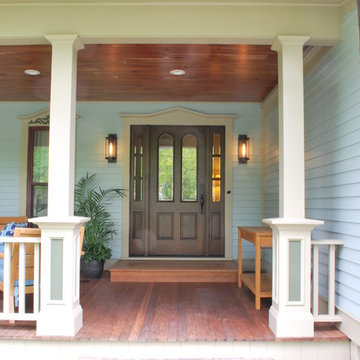
We were asked to enhance the porch on this charming Victorian home - it went from wimpy to wonderful with ample room to sit and enjoy the evening sunsets.
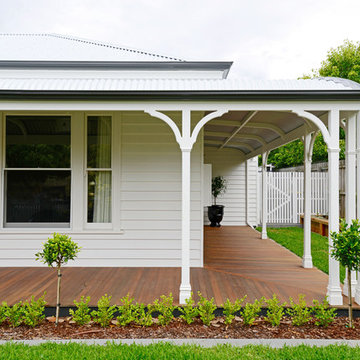
www.pauldistefanodesign.com
Immagine di un grande portico vittoriano davanti casa con pedane
Immagine di un grande portico vittoriano davanti casa con pedane
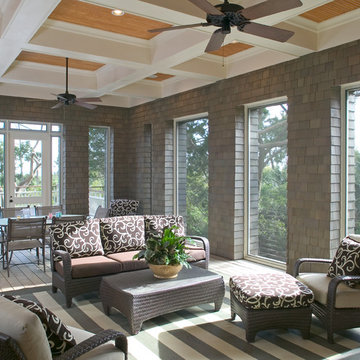
Creative Sources Photography, Rion Rizzo
Immagine di un portico vittoriano di medie dimensioni con un portico chiuso
Immagine di un portico vittoriano di medie dimensioni con un portico chiuso
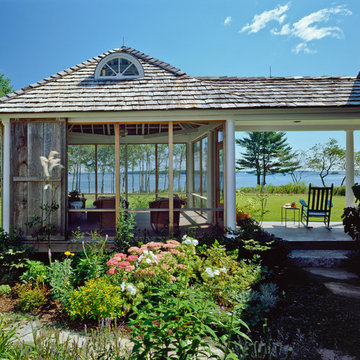
photography by Brian Vandenbrink
Ispirazione per un portico vittoriano con un tetto a sbalzo e un portico chiuso
Ispirazione per un portico vittoriano con un tetto a sbalzo e un portico chiuso
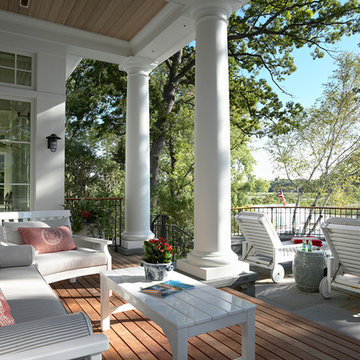
Photography (Interiors): Susan Gilmore
Contractor: Choice Wood Company
Interior Design: Billy Beson Company
Landscape Architect: Damon Farber
Project Size: 4000+ SF (First Floor + Second Floor)
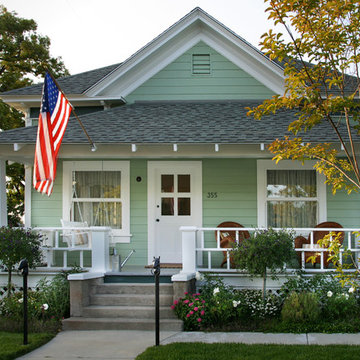
photo by Aidin Mariscal
Immagine di un portico vittoriano di medie dimensioni e davanti casa con pedane e un tetto a sbalzo
Immagine di un portico vittoriano di medie dimensioni e davanti casa con pedane e un tetto a sbalzo
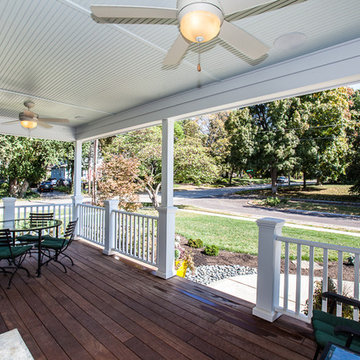
Client lived in an old, inefficient home that we responsively demolished and replaced with a new, highly efficient home. The client moved into a rental home while their old home was demolished and the new home built. They wanted a home that was in-keeping with the Kirkwood neighborhood and reflected some of the same architectural elements/feel of the old home and others in the Kirkwood neighborhood.
Photography: Times 3 Studios
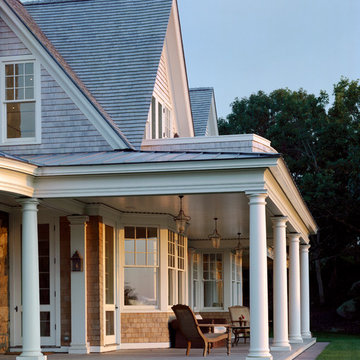
Classic Shingle Style House with covered porch looking out to the ocean.
Foto di un portico vittoriano con pedane e un tetto a sbalzo
Foto di un portico vittoriano con pedane e un tetto a sbalzo
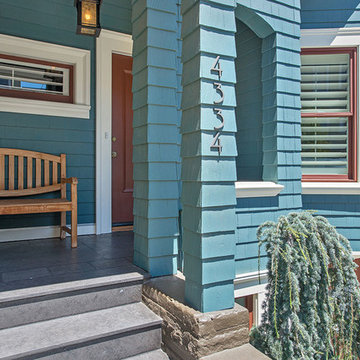
Esempio di un piccolo portico vittoriano davanti casa con piastrelle e un tetto a sbalzo
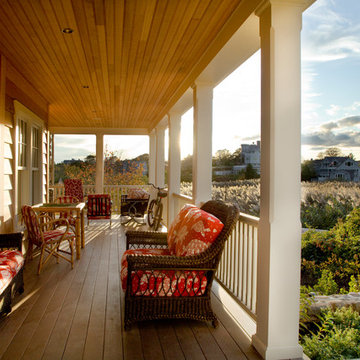
Porch on shingle style house in Watch Hill RI
Idee per un portico vittoriano con pedane e un tetto a sbalzo
Idee per un portico vittoriano con pedane e un tetto a sbalzo
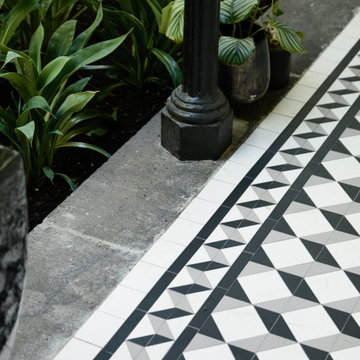
Monochromatic tiles complement the black & white colour scheme of the front facade. Original bluestone edging divides the verandah from the front garden.
Photo by Derek Swalwell.
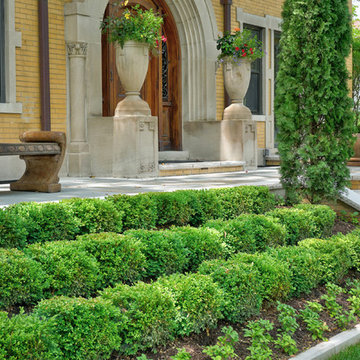
--Historic / National Landmark
--House designed by prominent architect Frederick R. Schock, 1924
--Grounds designed and constructed by: Arrow. Land + Structures in Spring/Summer of 2017
--Photography: Marco Romani, RLA State Licensed Landscape Architect
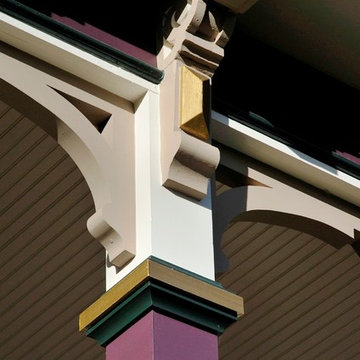
Complete renovation and restoration of decorative Victorian wood porch
Foto di un portico vittoriano
Foto di un portico vittoriano
Foto di portici vittoriani
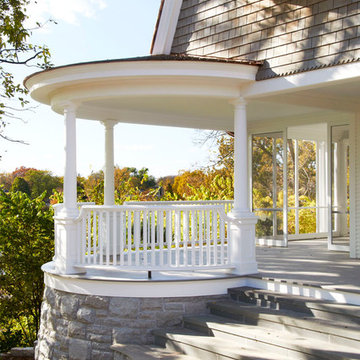
Exterior trim/porch by Ingrained Wood Studios: The Mill
© Alyssa Lee Photography
Foto di un portico vittoriano
Foto di un portico vittoriano
4
