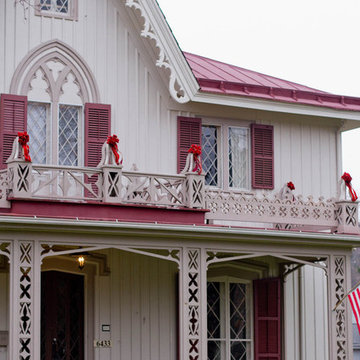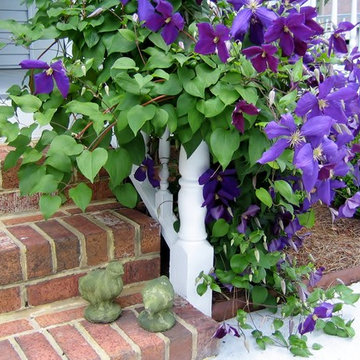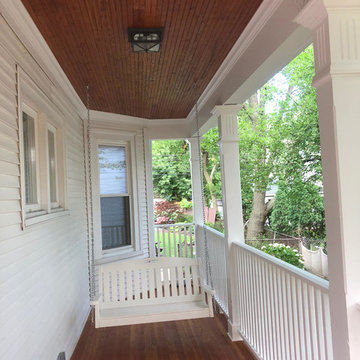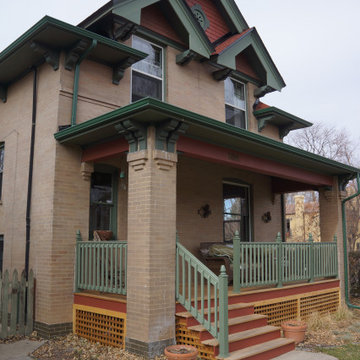Foto di portici vittoriani
Filtra anche per:
Budget
Ordina per:Popolari oggi
41 - 60 di 817 foto
1 di 2
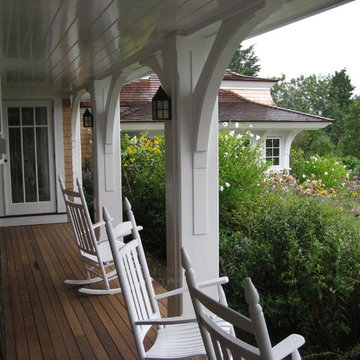
This house is an excellent example of Meyer & Meyer’s work transforming existing homes into classic New England shingle-style architecture. The owner’s program called for specific elements to be included in the design, including wraparound porches on the front of the house, a completely rebuilt second floor, and an addition to the north side that included a new master suite wing and library. The house sits on a high bluff with dramatic views of the Atlantic Ocean. The existing cottage’s foundation, chimney, and several window locations were retained. A pool house, family room and breezeway were added five years later.
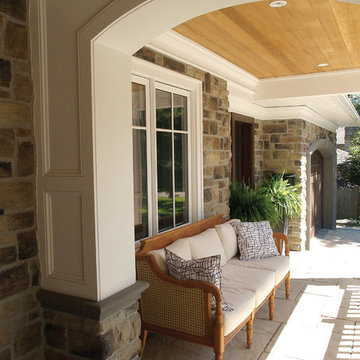
Limestone stone veneer is an inviting stone added to this front porch. The wooden caned padded bench makes the space an inviting spot for morning coffee or sitting and chatting with the neighbors.
Trova il professionista locale adatto per il tuo progetto
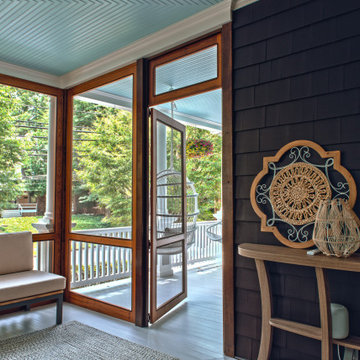
This beautiful home in Westfield, NJ needed a little front porch TLC. Anthony James Master builders came in and secured the structure by replacing the old columns with brand new custom columns. The team created custom screens for the side porch area creating two separate spaces that can be enjoyed throughout the warmer and cooler New Jersey months.
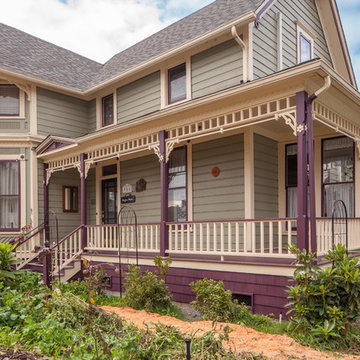
For this Victorian-era home in the Albany historic district, it was essential for us to maintain historic design guidelines. This required a historic design review and approval by the Historic Landmarks Commission before we could start the project. Once approved, we replicated the existing porch design while removing the poor framing details supporting the porch. Almost everything out of view was in dangerous disrepair and required complete reconstruction. In addition to restoring the porch in accordance with historic design guidelines, we repaired the wood windows and installed matching storm windows. Our clients now enjoy the stunning curb appeal of their historic home and peace of mind knowing the structure is solid.
Funny Story: Halfway through this project, someone lost control of their vehicle as it headed in the direction of the home. Luckily, they regained control of their vehicle 4 feet from the project, avoiding a huge disaster!
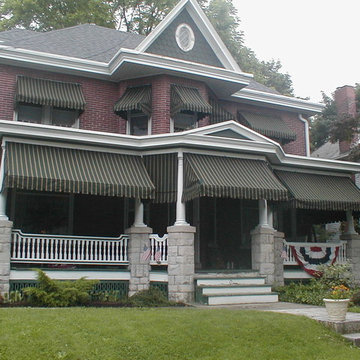
Protect and enhance any porch with an awning. All awnings are sewn and manufactured at our shop by experienced professionals using only the finest materials, piping and hardware available.
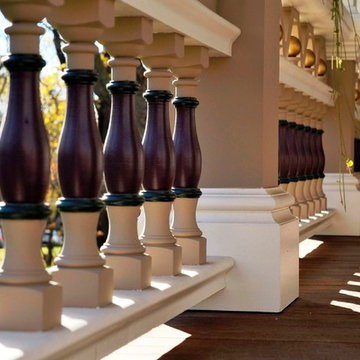
Complete renovation and restoration of decorative Victorian wood porch
Esempio di un portico vittoriano
Esempio di un portico vittoriano
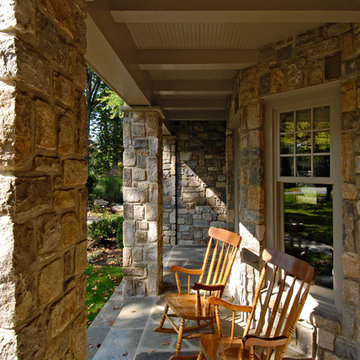
Robert Lautman photographer
Immagine di un portico vittoriano davanti casa con pavimentazioni in pietra naturale e un tetto a sbalzo
Immagine di un portico vittoriano davanti casa con pavimentazioni in pietra naturale e un tetto a sbalzo
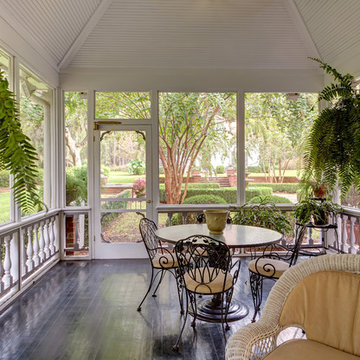
Steve Bracci Photography
Idee per un portico vittoriano con pedane e un tetto a sbalzo
Idee per un portico vittoriano con pedane e un tetto a sbalzo
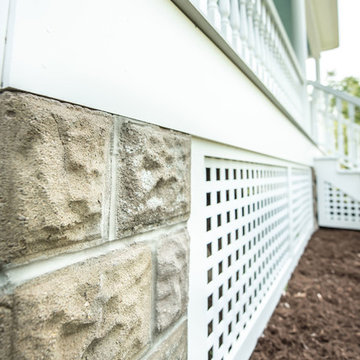
Low maintenance cellular PVC was used for deck fascia while vinyl lattice touches the ground.
A&J Photography, Inc.
Immagine di un portico vittoriano di medie dimensioni e davanti casa con lastre di cemento e un tetto a sbalzo
Immagine di un portico vittoriano di medie dimensioni e davanti casa con lastre di cemento e un tetto a sbalzo
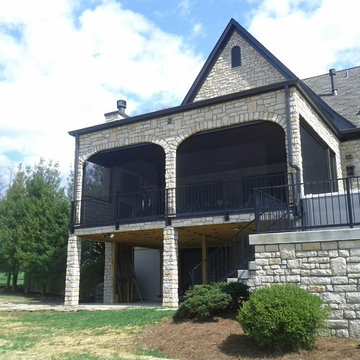
Idee per un portico vittoriano di medie dimensioni e dietro casa con un portico chiuso, pedane e un tetto a sbalzo
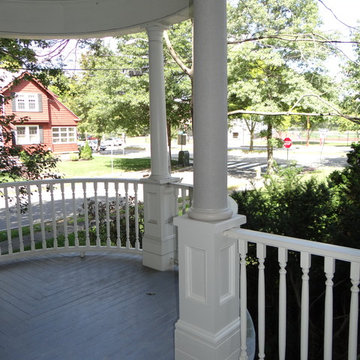
This ornate Victorian porch features a curved turret and ten wood columns in various conditions. The column and base on the right is new, structural, and built from PT, synthetic lumber, and a fiberglass column. The one on the left, is next years project. As you can see, the column is beginning to fail.
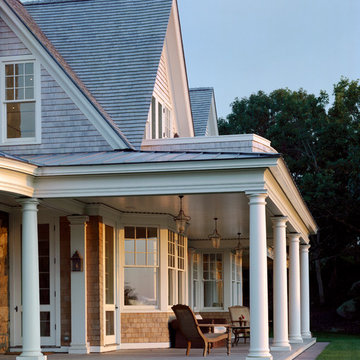
Classic Shingle Style House with covered porch looking out to the ocean.
Foto di un portico vittoriano con pedane e un tetto a sbalzo
Foto di un portico vittoriano con pedane e un tetto a sbalzo
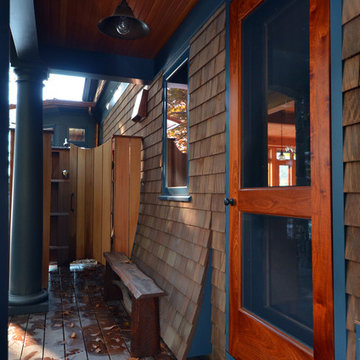
An outside shower is conveniently located in the corner of the back porch, just steps from the lake.
Architectural design and photography by Bonin Architects & Associates
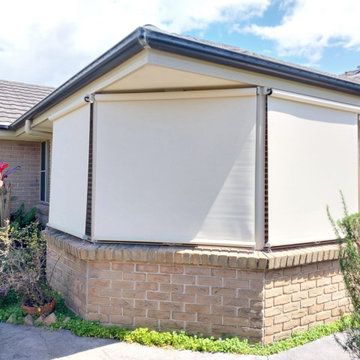
Motorized outdoor blinds can save you a lot of time and hassle if your blinds are located in an inconvenient or difficult-to-reach spot, if you have any mobility issues, or if you want to make sure your property is worth as much as possible.
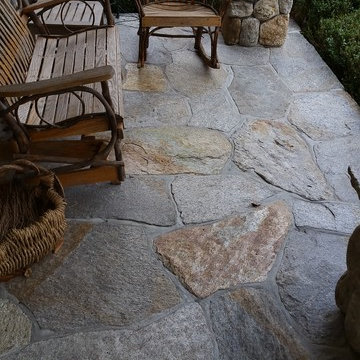
Salem NY renovation. This Victorian home was given a facelift with added charm from the area in which it represents. With a beautiful front porch, this house has tons of character from the beams, added details and overall history of the home.
Foto di portici vittoriani
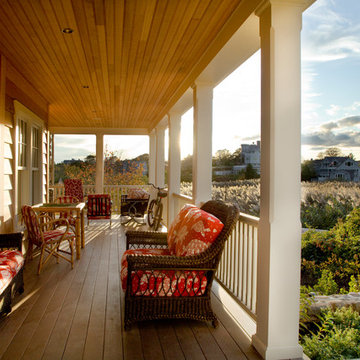
Porch on shingle style house in Watch Hill RI
Idee per un portico vittoriano con pedane e un tetto a sbalzo
Idee per un portico vittoriano con pedane e un tetto a sbalzo
3
