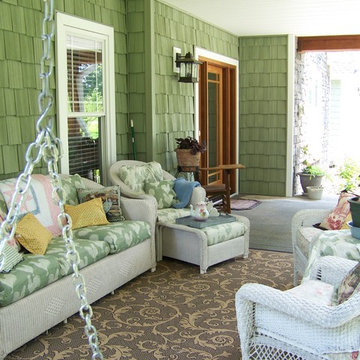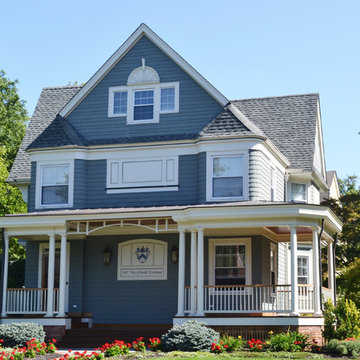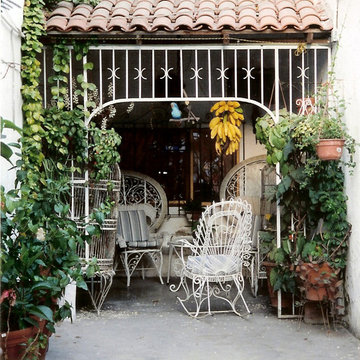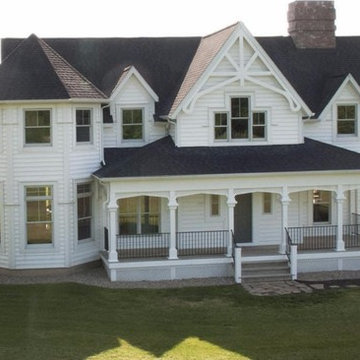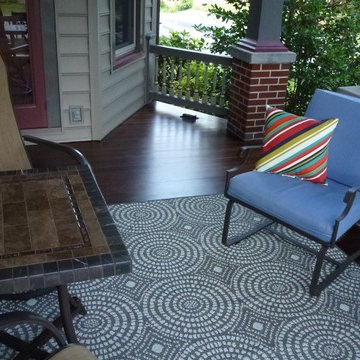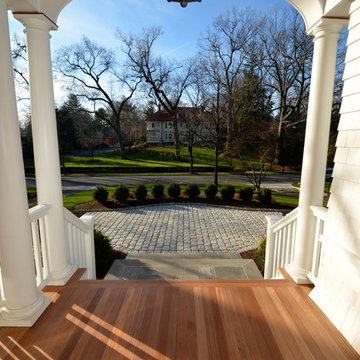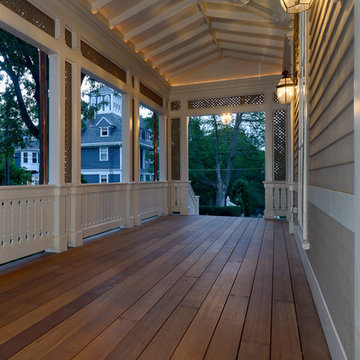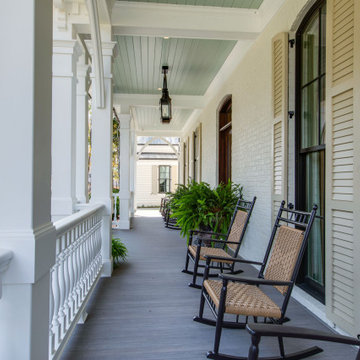Foto di portici vittoriani
Filtra anche per:
Budget
Ordina per:Popolari oggi
181 - 200 di 817 foto
1 di 2
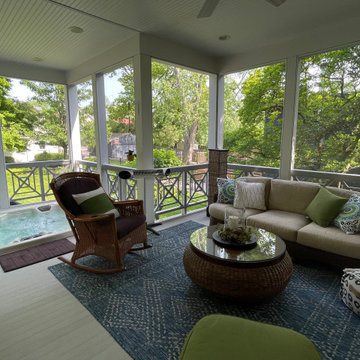
Immagine di un portico vittoriano dietro casa con un portico chiuso, pedane, un tetto a sbalzo e parapetto in legno
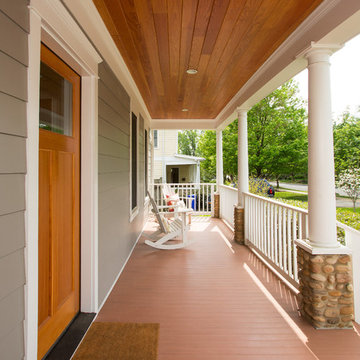
Greg Hadley Photography
Esempio di un portico vittoriano davanti casa con un tetto a sbalzo
Esempio di un portico vittoriano davanti casa con un tetto a sbalzo
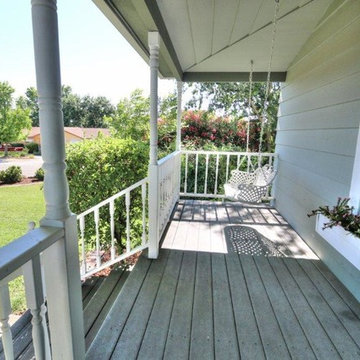
Immagine di un piccolo portico vittoriano davanti casa con pedane e un tetto a sbalzo
Trova il professionista locale adatto per il tuo progetto
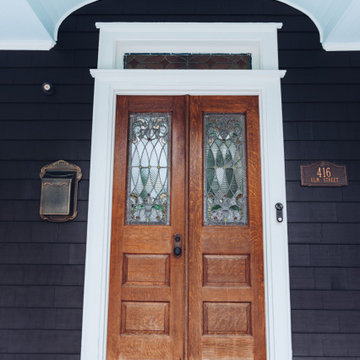
This beautiful home in Westfield, NJ needed a little front porch TLC. Anthony James Master builders came in and secured the structure by replacing the old columns with brand new custom columns. The team created custom screens for the side porch area creating two separate spaces that can be enjoyed throughout the warmer and cooler New Jersey months.
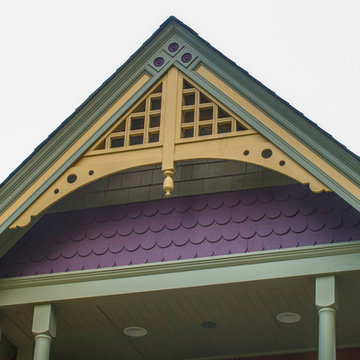
AFTER: Detail at apex of gable was replicated from original detail, which owner had salvaged.
Foto di un portico vittoriano di medie dimensioni e davanti casa con un tetto a sbalzo
Foto di un portico vittoriano di medie dimensioni e davanti casa con un tetto a sbalzo
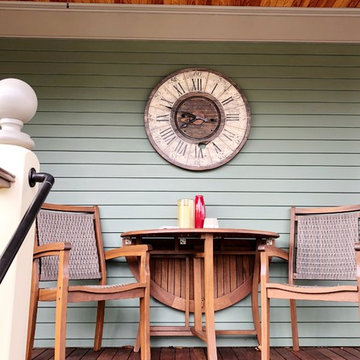
"Beginning to end, it honestly has been a pleasure to work with Jason. He possesses a rare combination of attributes that afford him the simultaneous perspective of an architect, an engineer, and a builder. In our case, the end result is a unique, well thought out, elegant extension of our home that truly reflects our highest aspirations. I can not recommend Jason highly enough, and am already planning our next collaboration." - Homeowner
This 19th Century home received a front porch makeover. The historic renovation consisted of:
1) Demolishing the old porch
2) Installing new footings for the extended wrap around porch
3) New 10" round columns and western red cedar railings and balusters.
4) New Ipe flooring
5) Refinished the front door (done by homeowner)
6) New siding and re trimmed windows
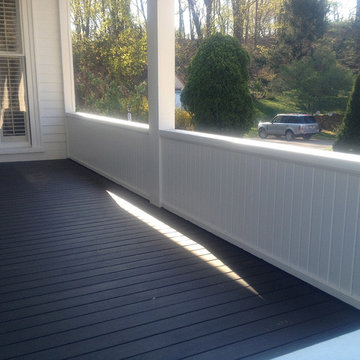
This side porch lower section was completely rebuilt with new side panels, lattice and a teak floor.
Ispirazione per un portico vittoriano di medie dimensioni e nel cortile laterale
Ispirazione per un portico vittoriano di medie dimensioni e nel cortile laterale
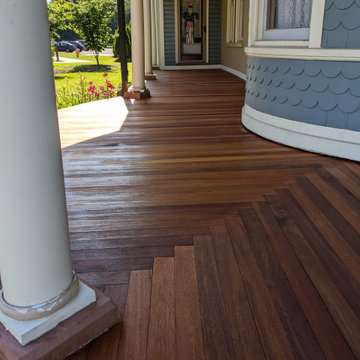
This beautiful historic home was in need of a new wrap around porch. We removed the old decking and installed a new mahogany tung and grove porch floor in order to create a beautiful and updated porch.
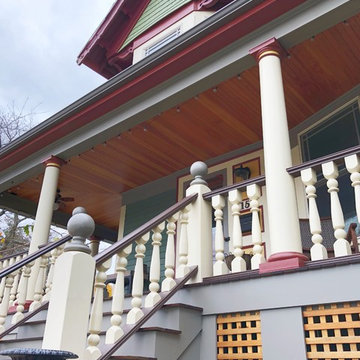
"Beginning to end, it honestly has been a pleasure to work with Jason. He possesses a rare combination of attributes that afford him the simultaneous perspective of an architect, an engineer, and a builder. In our case, the end result is a unique, well thought out, elegant extension of our home that truly reflects our highest aspirations. I can not recommend Jason highly enough, and am already planning our next collaboration." - Homeowner
This 19th Century home received a front porch makeover. The historic renovation consisted of:
1) Demolishing the old porch
2) Installing new footings for the extended wrap around porch
3) New 10" round columns and western red cedar railings and balusters.
4) New Ipe flooring
5) Refinished the front door (done by homeowner)
6) New siding and re trimmed windows
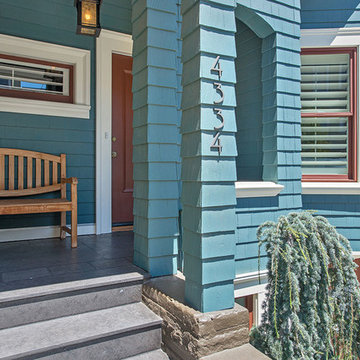
Esempio di un piccolo portico vittoriano davanti casa con piastrelle e un tetto a sbalzo
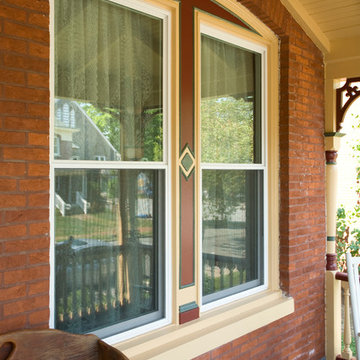
Once painted a dull white, the details of the window casings including a carved medallion in the center now jump right off the brick.
James C Schell
Esempio di un piccolo portico vittoriano davanti casa con un tetto a sbalzo
Esempio di un piccolo portico vittoriano davanti casa con un tetto a sbalzo
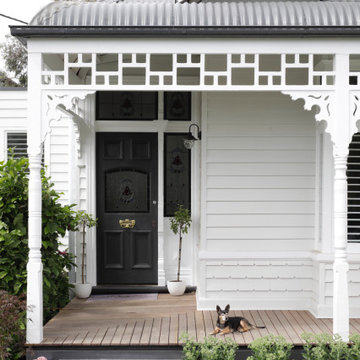
Ispirazione per un portico vittoriano di medie dimensioni e davanti casa con pavimentazioni in pietra naturale
Foto di portici vittoriani
10
