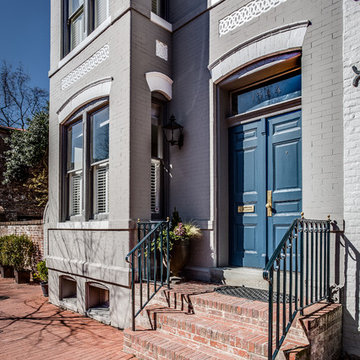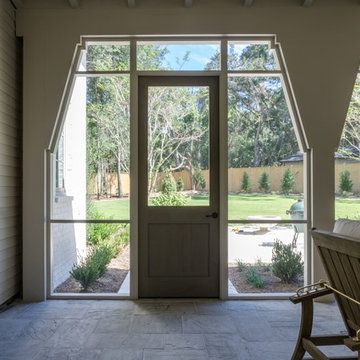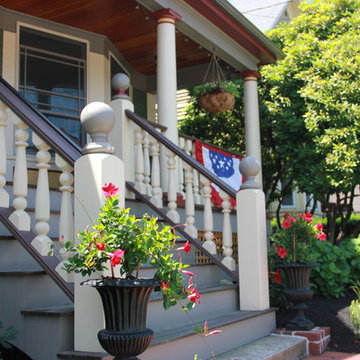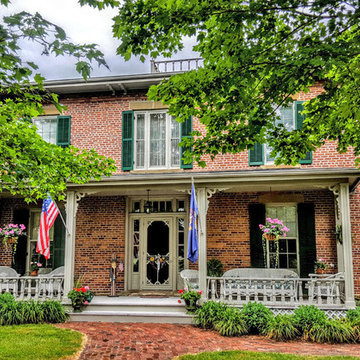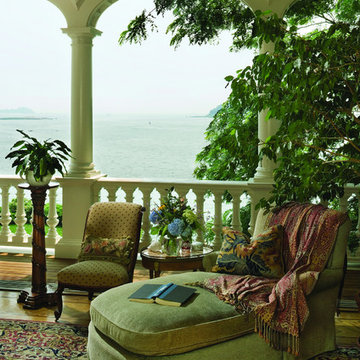Foto di portici vittoriani
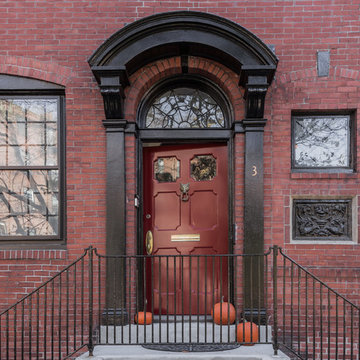
Cutting Edge Homes Inc.
Esempio di un portico vittoriano di medie dimensioni e davanti casa con lastre di cemento e un tetto a sbalzo
Esempio di un portico vittoriano di medie dimensioni e davanti casa con lastre di cemento e un tetto a sbalzo
Trova il professionista locale adatto per il tuo progetto
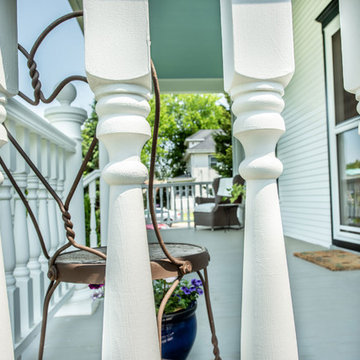
Real wood was used for railings and balusters, and the original roof structure was fully preserved.
A&J Photography, Inc.
Idee per un portico vittoriano di medie dimensioni e davanti casa con lastre di cemento e un tetto a sbalzo
Idee per un portico vittoriano di medie dimensioni e davanti casa con lastre di cemento e un tetto a sbalzo
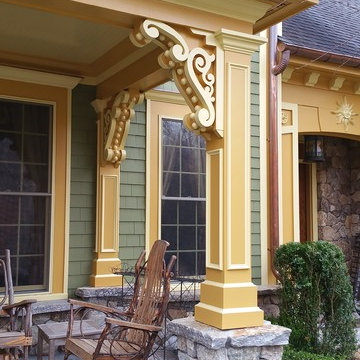
Salem NY renovation. This Victorian home was given a facelift with added charm from the area in which it represents. With a beautiful front porch, this house has tons of character from the beams, added details and overall history of the home.
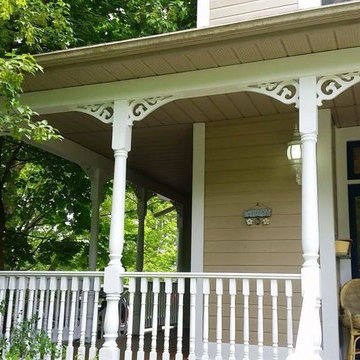
ColourWorks Painting Design - Toronto, Ontario, Canada
Foto di un grande portico vittoriano
Foto di un grande portico vittoriano
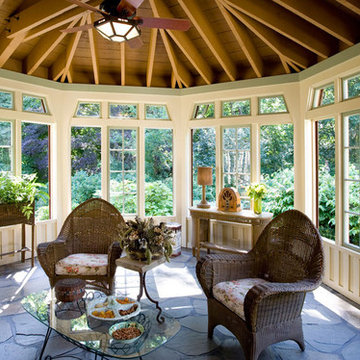
OL + expanded this North Shore waterfront bungalow to include a new library, two sleeping porches, a third floor billiard and game room, and added a conservatory. The design is influenced by the Arts and Crafts style of the existing house. A two-story gatehouse with similar architectural details, was designed to include a garage and second floor loft-style living quarters. The late landscape architect, Dale Wagner, developed the site to create picturesque views throughout the property as well as from every room.
Contractor: Fanning Builders- Jamie Fanning
Millwork & Carpentry: Slim Larson Design
Photographer: Peter Vanderwarker Photography
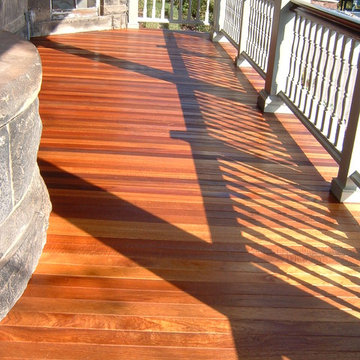
About:
Abandoned two years ago by a previous contractor, and overwhelmed by the challenges associated with building an updated porch respectful to this Queen Anne style home, J. Francis Company, LLC was referred to the customer by Maynes & Associates, Architects. Perched at the highest point on the North Side with a panoramic view is where Deb Mortillaro and Mike Gonze make their residence. Owners of the famous Dreadnought Wines and Palate Partners in the Strip District of Pittsburgh, Deb & Mike wanted a porch to use for entertaining & wine tasting parties. Design features include reuse of original porch footers, mahogany tongue & groove flooring, a railing system that compliments the original design yet complies with the code and features a clear coated Cyprus top rail. The original porch columns were most likely stone bases with wood posts that have been replaced with columns to enhance the updated look. The curved corner has been reproduced including a custom-built curved handrail. The whole porch comes together, tying in the red mahogany floor, Cyprus handrail, and stained bead board ceiling. The finished result is a breathtakingly beautiful wrap-around porch with ample room for guests and entertaining.
Testimonial:
"Our beloved porch had been taken down to be rebuilt for two years before we met the great folks at J. Francis Company. We knew this porch had great potential and all it would take was the right people to make it happen - ones with vision and great craftsmanship. In conjunction with our architect, Greg Maynes, Dave Myers of J. Francis Company guided this project along with tremendous skill and patience. His creative suggestions and practical thought made the process painless and exciting. The head carpenter JK was a marvel and added touches that made a spectacular difference.
We use our home and especially this porch to entertain both clients and friends throughout the year. They all have been anxiously waiting to hear that it is done. A pleasant surprise will be theirs when they arrive."
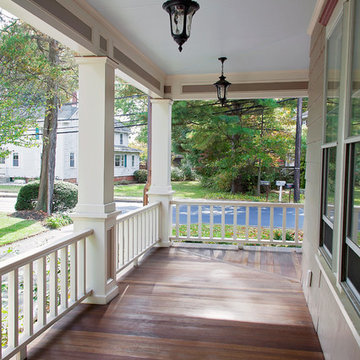
Beaded pine ceiling, mahogany decking, custom cypress railing system, custom square columns and header panel moldings. Meghan Zajac (MJFZ Photography)
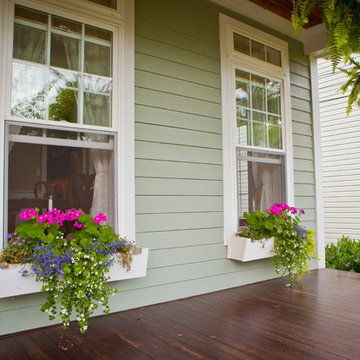
Esempio di un portico vittoriano di medie dimensioni e davanti casa con pedane e un tetto a sbalzo
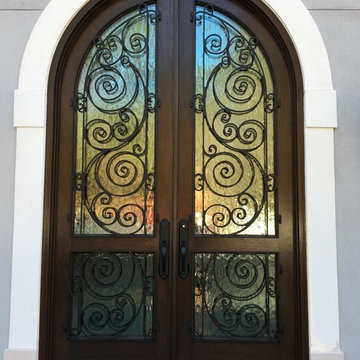
Foto di un portico vittoriano di medie dimensioni e davanti casa con piastrelle e un tetto a sbalzo
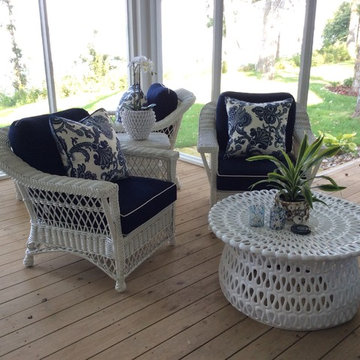
Classic Blue/White themed wicker furnishings from Designer Wicker by Tribor, table from Frontgate
Photo by Cecilia Anspach
Idee per un portico vittoriano di medie dimensioni e dietro casa con pedane e un tetto a sbalzo
Idee per un portico vittoriano di medie dimensioni e dietro casa con pedane e un tetto a sbalzo
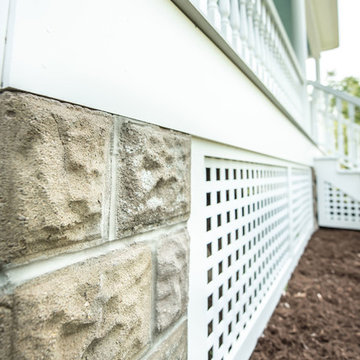
Low maintenance cellular PVC was used for deck fascia while vinyl lattice touches the ground.
A&J Photography, Inc.
Immagine di un portico vittoriano di medie dimensioni e davanti casa con lastre di cemento e un tetto a sbalzo
Immagine di un portico vittoriano di medie dimensioni e davanti casa con lastre di cemento e un tetto a sbalzo
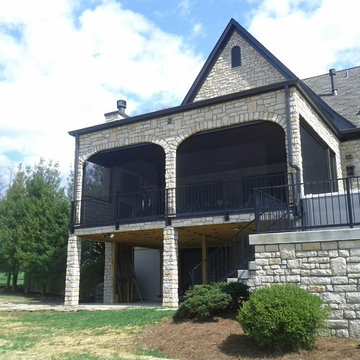
Idee per un portico vittoriano di medie dimensioni e dietro casa con un portico chiuso, pedane e un tetto a sbalzo
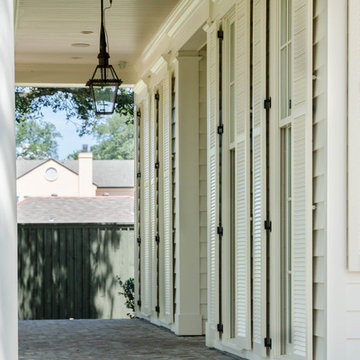
Jefferson Door supplied: exterior doors (custom Sapele mahogany), interior doors (Buffelen), windows (Marvin windows), shutters (custom Sapele mahogany), columns (HB&G), crown moulding, baseboard and door hardware (Emtek).
House was built by Hotard General Contracting, Inc.
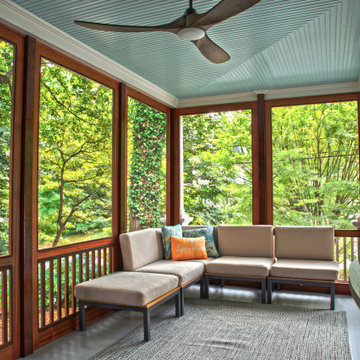
This beautiful home in Westfield, NJ needed a little front porch TLC. Anthony James Master builders came in and secured the structure by replacing the old columns with brand new custom columns. The team created custom screens for the side porch area creating two separate spaces that can be enjoyed throughout the warmer and cooler New Jersey months.
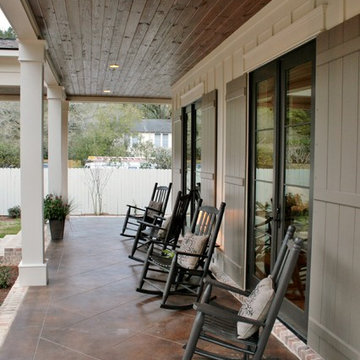
Covered front porch
| Built by Mitch Briggs | www.bobchatham.com | Copyright by Designer. |
Esempio di un portico vittoriano
Esempio di un portico vittoriano
Foto di portici vittoriani
6
