Foto di portici vittoriani di medie dimensioni
Filtra anche per:
Budget
Ordina per:Popolari oggi
81 - 100 di 100 foto
1 di 3
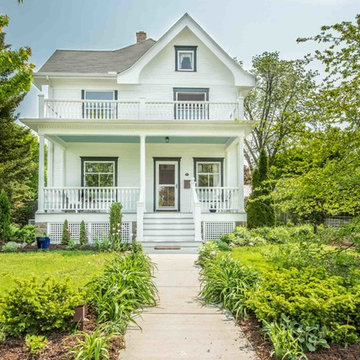
The clients requested the rebuilding of their front porch on this older, but not historically regulated home. They had historic photos showing what the porch was originally like to provide inspiration for us. The goal was to use off-the-shelf parts that visually mimics the original appearance of the porch, rather than to create custom replicas. The project achieves these results.
A&J Photography, Inc.
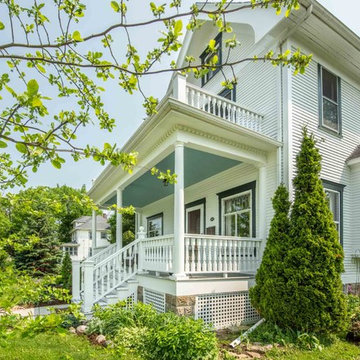
The scale of the railings, balusters, columns, lattice, and masonry footings all complement the rest of the home, whose character has been well preserved. Besides the photos, there was a small section of the original railing present in a back, enclosed porch which provided the measurements and pattern needed for our product specifications.
A&J Photography, Inc.
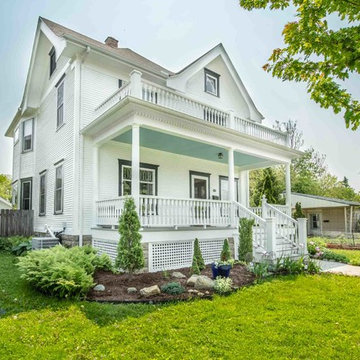
Because the original porch was rotting and footings had sunk, it was on the verge of being dangerous. Our work made the front porch become fully functional and also brings it up to standard with current codes.
A&J Photography, Inc.
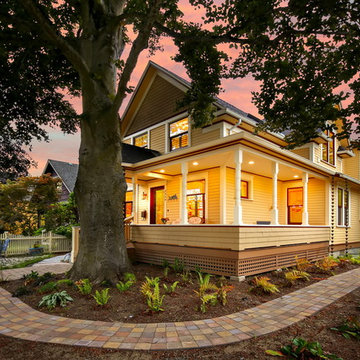
After many years of careful consideration and planning, these clients came to us with the goal of restoring this home’s original Victorian charm while also increasing its livability and efficiency. From preserving the original built-in cabinetry and fir flooring, to adding a new dormer for the contemporary master bathroom, careful measures were taken to strike this balance between historic preservation and modern upgrading. Behind the home’s new exterior claddings, meticulously designed to preserve its Victorian aesthetic, the shell was air sealed and fitted with a vented rainscreen to increase energy efficiency and durability. With careful attention paid to the relationship between natural light and finished surfaces, the once dark kitchen was re-imagined into a cheerful space that welcomes morning conversation shared over pots of coffee.
Every inch of this historical home was thoughtfully considered, prompting countless shared discussions between the home owners and ourselves. The stunning result is a testament to their clear vision and the collaborative nature of this project.
Photography by Radley Muller Photography
Design by Deborah Todd Building Design Services
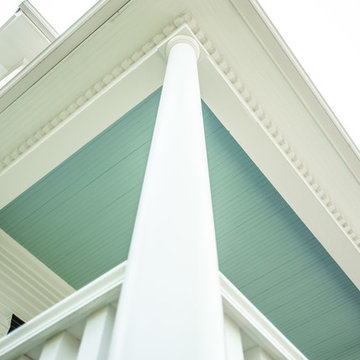
We rebuilt the porch underneath the existing roof. It was shored up during construction, as the structure, roof membrane, ceiling and trim board were all in great condition. This included removing the old porch below, augering & pouring new footings, building the new porch floor structure, and then fitting in the permanent structural fiberglass columns to support it.
A&J Photography, Inc.
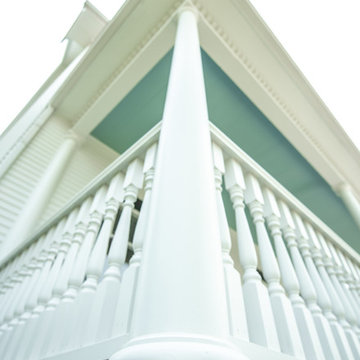
Fiberglass structural columns support the roof system. Real wood was used for railings and balusters, and the original roof structure was fully preserved.
We rebuilt the porch underneath the existing roof. It was shored up during construction, as the structure, roof membrane, ceiling and trim board were all in great condition. This included removing the old porch below, augering & pouring new footings, building the new porch floor structure, and then fitting in the permanent structural fiberglass columns to support it.
A&J Photography, Inc.
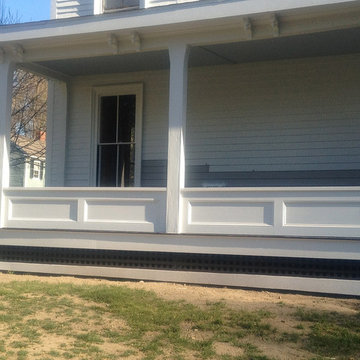
This side porch lower section was completely rebuilt with new side panels, lattice and a teak floor.
Idee per un portico vittoriano di medie dimensioni e nel cortile laterale
Idee per un portico vittoriano di medie dimensioni e nel cortile laterale
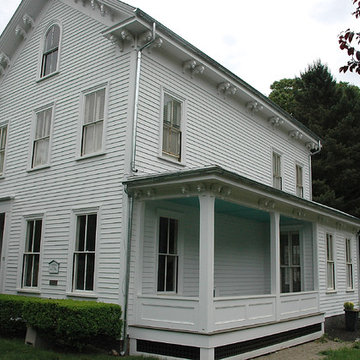
This side porch lower section was completely rebuilt with new side panels, lattice and a teak floor.
Immagine di un portico vittoriano di medie dimensioni e nel cortile laterale
Immagine di un portico vittoriano di medie dimensioni e nel cortile laterale
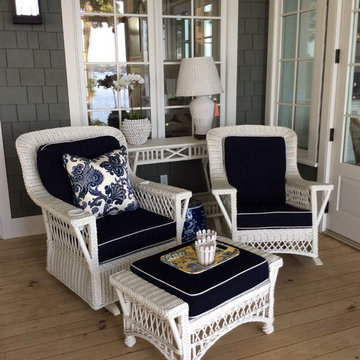
Designer Wicker by Tribor glider, rocker, ottoman and console
Photo by Cecilia Anspach
Idee per un portico vittoriano di medie dimensioni e dietro casa con pedane, un tetto a sbalzo e con illuminazione
Idee per un portico vittoriano di medie dimensioni e dietro casa con pedane, un tetto a sbalzo e con illuminazione
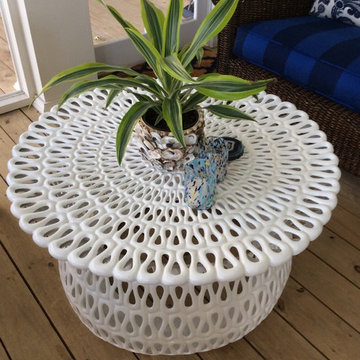
Resin table from Frontgate, oyster planter from Creative Co-op
Photo by Cecilia Anspach
Ispirazione per un portico vittoriano di medie dimensioni e dietro casa con pedane e un tetto a sbalzo
Ispirazione per un portico vittoriano di medie dimensioni e dietro casa con pedane e un tetto a sbalzo
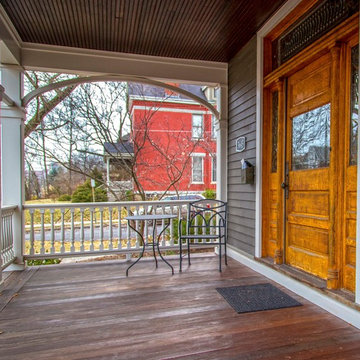
Ispirazione per un portico vittoriano di medie dimensioni e davanti casa con pedane e un tetto a sbalzo
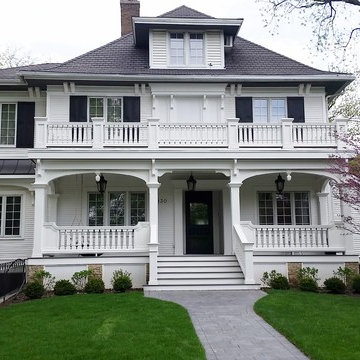
Finished Front view!
Foto di un portico vittoriano di medie dimensioni e davanti casa
Foto di un portico vittoriano di medie dimensioni e davanti casa
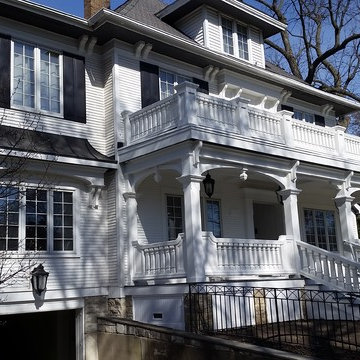
Angled view of entire porch as well as the addition of a roof cover at a front window and new eave corbels.
Immagine di un portico vittoriano di medie dimensioni e davanti casa
Immagine di un portico vittoriano di medie dimensioni e davanti casa
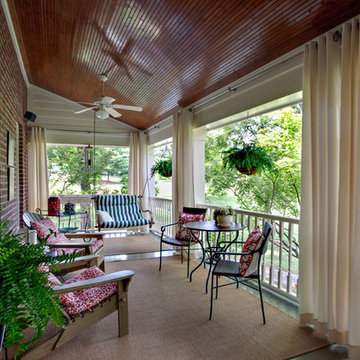
Foto di un portico vittoriano di medie dimensioni e dietro casa con un tetto a sbalzo e pedane
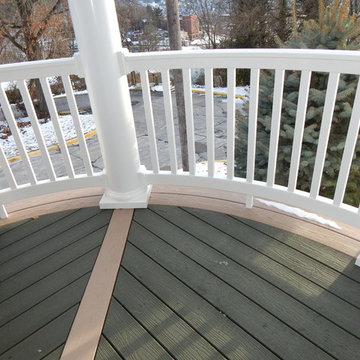
We then installed the new vinyl columns and vinyl railing. Alternatives2wood (a2w) provided the curved vinyl railing, using our template. It matched beautifully.
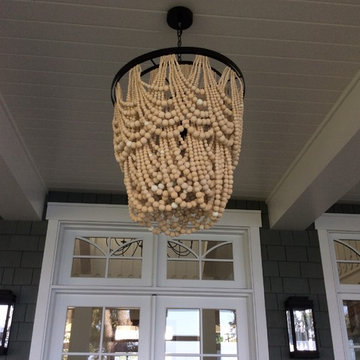
Indoor/Outdoor chandelier from Pottery Barn
Photo by Cecilia Anspach
Foto di un portico vittoriano di medie dimensioni e dietro casa con pedane e un tetto a sbalzo
Foto di un portico vittoriano di medie dimensioni e dietro casa con pedane e un tetto a sbalzo
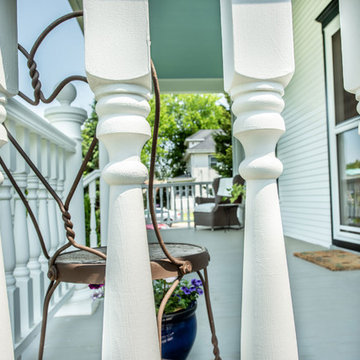
Real wood was used for railings and balusters, and the original roof structure was fully preserved.
A&J Photography, Inc.
Idee per un portico vittoriano di medie dimensioni e davanti casa con lastre di cemento e un tetto a sbalzo
Idee per un portico vittoriano di medie dimensioni e davanti casa con lastre di cemento e un tetto a sbalzo
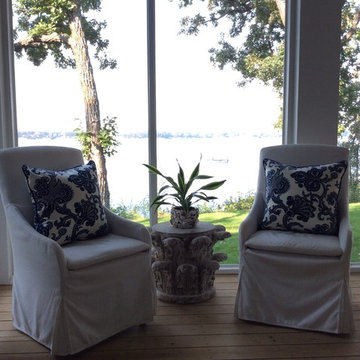
Lee Industries slipcovered Mimosa chairs and accent table from Creative Co-op
Photo by Cecilia Anspach
Foto di un portico vittoriano di medie dimensioni e dietro casa con pedane e un tetto a sbalzo
Foto di un portico vittoriano di medie dimensioni e dietro casa con pedane e un tetto a sbalzo
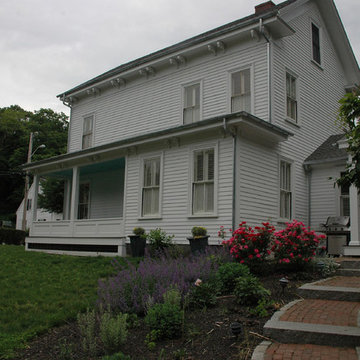
This side porch lower section was completely rebuilt with new side panels, lattice and a teak floor.
Idee per un portico vittoriano di medie dimensioni e nel cortile laterale
Idee per un portico vittoriano di medie dimensioni e nel cortile laterale
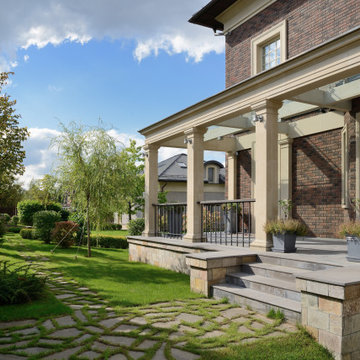
Колонны из светлого камня, на деревянных балках террасы лежит закаленное стекло на спайдерах. керамические кашпо на веранде изготовлено в мастерской "Три лимона"
Foto di portici vittoriani di medie dimensioni
5