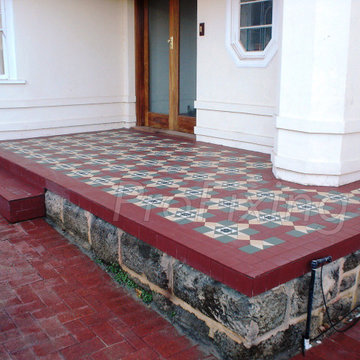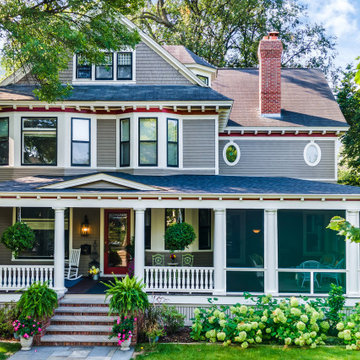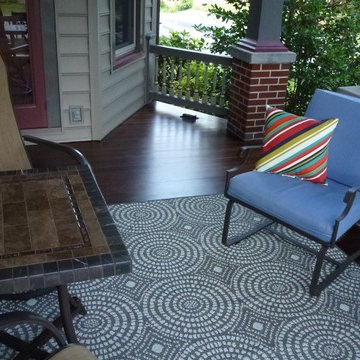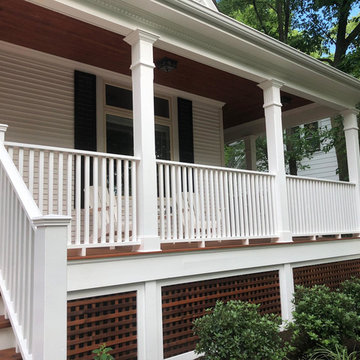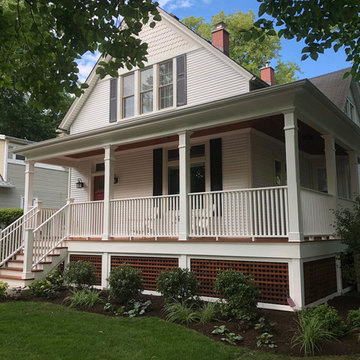Foto di portici vittoriani davanti casa
Filtra anche per:
Budget
Ordina per:Popolari oggi
161 - 180 di 219 foto
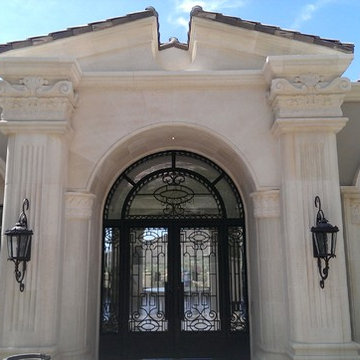
Immagine di un grande portico vittoriano davanti casa con pavimentazioni in cemento e un tetto a sbalzo
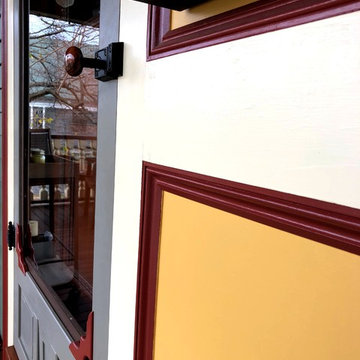
"Beginning to end, it honestly has been a pleasure to work with Jason. He possesses a rare combination of attributes that afford him the simultaneous perspective of an architect, an engineer, and a builder. In our case, the end result is a unique, well thought out, elegant extension of our home that truly reflects our highest aspirations. I can not recommend Jason highly enough, and am already planning our next collaboration." - Homeowner
This 19th Century home received a front porch makeover. The historic renovation consisted of:
1) Demolishing the old porch
2) Installing new footings for the extended wrap around porch
3) New 10" round columns and western red cedar railings and balusters.
4) New Ipe flooring
5) Refinished the front door (done by homeowner)
6) New siding and re trimmed windows
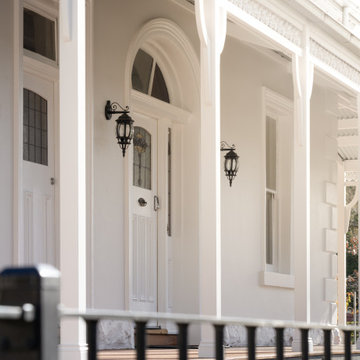
Restoration to a heritage home in Ballarat.
Ispirazione per un portico vittoriano davanti casa
Ispirazione per un portico vittoriano davanti casa
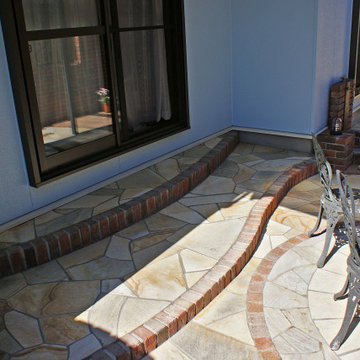
カーブした曲線の階段です。レンガと天然石を使って仕上げました。
Foto di un portico vittoriano di medie dimensioni e davanti casa
Foto di un portico vittoriano di medie dimensioni e davanti casa
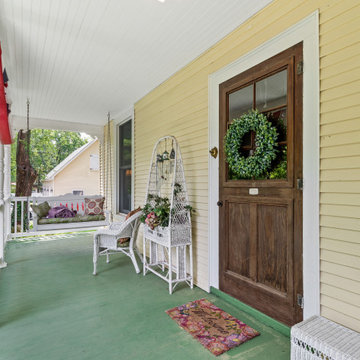
Idee per un portico vittoriano davanti casa con un tetto a sbalzo e parapetto in legno
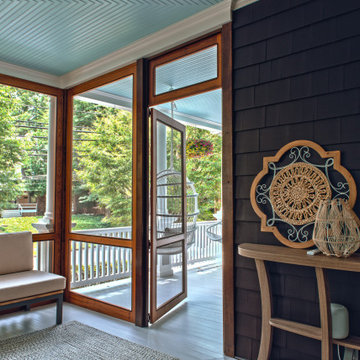
This beautiful home in Westfield, NJ needed a little front porch TLC. Anthony James Master builders came in and secured the structure by replacing the old columns with brand new custom columns. The team created custom screens for the side porch area creating two separate spaces that can be enjoyed throughout the warmer and cooler New Jersey months.
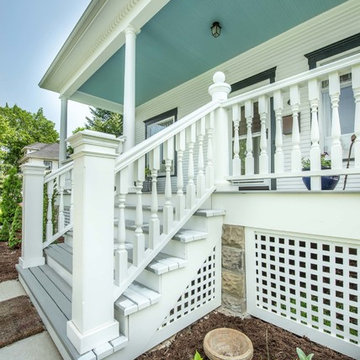
The masonry piers supporting the porch were removed, salvaged, and the mortar cleaned off for re-use. This detailed work was necessary so that the style of masonry continued to match that of the original house foundation.
A&J Photography, Inc.
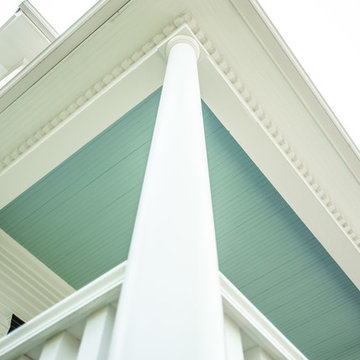
We rebuilt the porch underneath the existing roof. It was shored up during construction, as the structure, roof membrane, ceiling and trim board were all in great condition. This included removing the old porch below, augering & pouring new footings, building the new porch floor structure, and then fitting in the permanent structural fiberglass columns to support it.
A&J Photography, Inc.
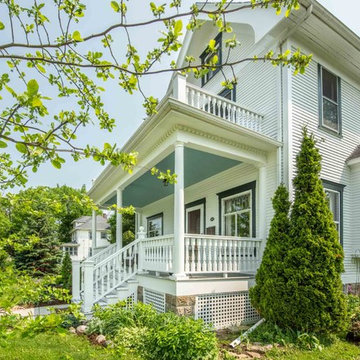
The scale of the railings, balusters, columns, lattice, and masonry footings all complement the rest of the home, whose character has been well preserved. Besides the photos, there was a small section of the original railing present in a back, enclosed porch which provided the measurements and pattern needed for our product specifications.
A&J Photography, Inc.
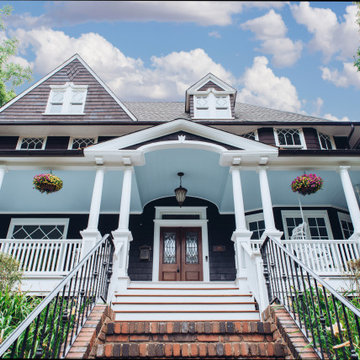
This beautiful home in Westfield, NJ needed a little front porch TLC. Anthony James Master builders came in and secured the structure by replacing the old columns with brand new custom columns. The team created custom screens for the side porch area creating two separate spaces that can be enjoyed throughout the warmer and cooler New Jersey months.
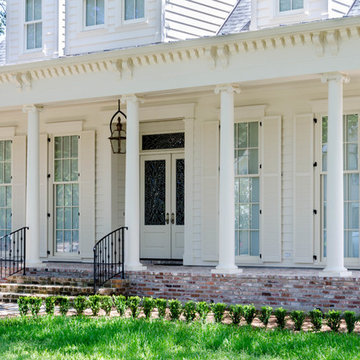
Jefferson Door supplied: exterior doors (custom Sapele mahogany), interior doors (Buffelen), windows (Marvin windows), shutters (custom Sapele mahogany), columns (HB&G), crown moulding, baseboard and door hardware (Emtek).
House was built by Hotard General Contracting, Inc.
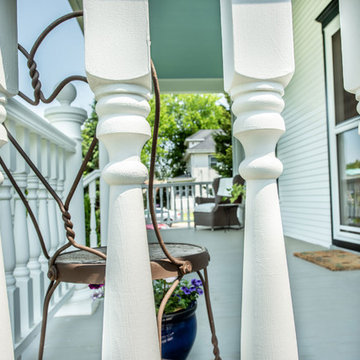
Real wood was used for railings and balusters, and the original roof structure was fully preserved.
A&J Photography, Inc.
Idee per un portico vittoriano di medie dimensioni e davanti casa con lastre di cemento e un tetto a sbalzo
Idee per un portico vittoriano di medie dimensioni e davanti casa con lastre di cemento e un tetto a sbalzo
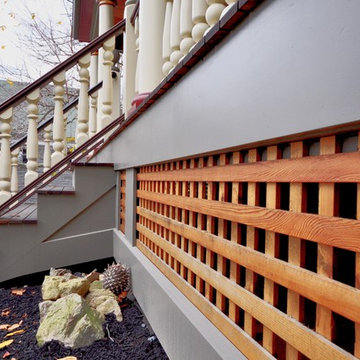
"Beginning to end, it honestly has been a pleasure to work with Jason. He possesses a rare combination of attributes that afford him the simultaneous perspective of an architect, an engineer, and a builder. In our case, the end result is a unique, well thought out, elegant extension of our home that truly reflects our highest aspirations. I can not recommend Jason highly enough, and am already planning our next collaboration." - Homeowner
This 19th Century home received a front porch makeover. The historic renovation consisted of:
1) Demolishing the old porch
2) Installing new footings for the extended wrap around porch
3) New 10" round columns and western red cedar railings and balusters.
4) New Ipe flooring
5) Refinished the front door (done by homeowner)
6) New siding and re trimmed windows
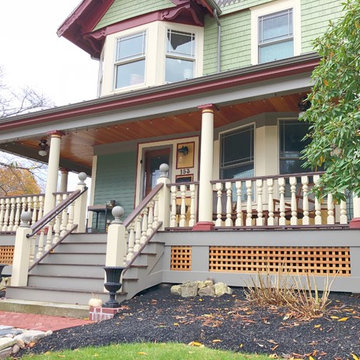
"Beginning to end, it honestly has been a pleasure to work with Jason. He possesses a rare combination of attributes that afford him the simultaneous perspective of an architect, an engineer, and a builder. In our case, the end result is a unique, well thought out, elegant extension of our home that truly reflects our highest aspirations. I can not recommend Jason highly enough, and am already planning our next collaboration." - Homeowner
This 19th Century home received a front porch makeover. The historic renovation consisted of:
1) Demolishing the old porch
2) Installing new footings for the extended wrap around porch
3) New 10" round columns and western red cedar railings and balusters.
4) New Ipe flooring
5) Refinished the front door (done by homeowner)
6) New siding and re trimmed windows
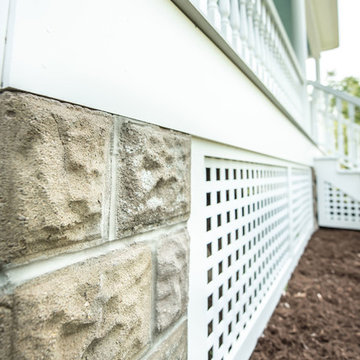
Low maintenance cellular PVC was used for deck fascia while vinyl lattice touches the ground.
A&J Photography, Inc.
Immagine di un portico vittoriano di medie dimensioni e davanti casa con lastre di cemento e un tetto a sbalzo
Immagine di un portico vittoriano di medie dimensioni e davanti casa con lastre di cemento e un tetto a sbalzo
Foto di portici vittoriani davanti casa
9
