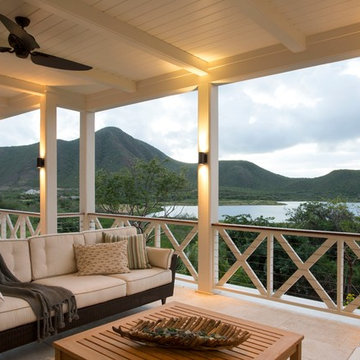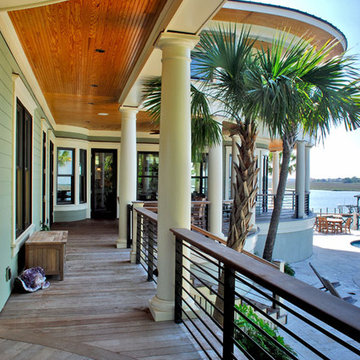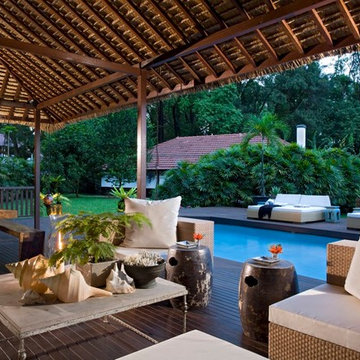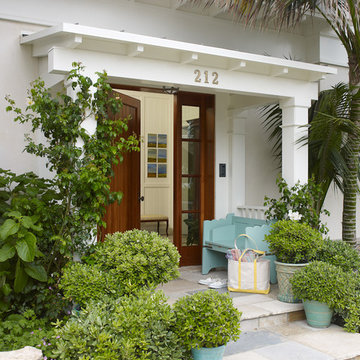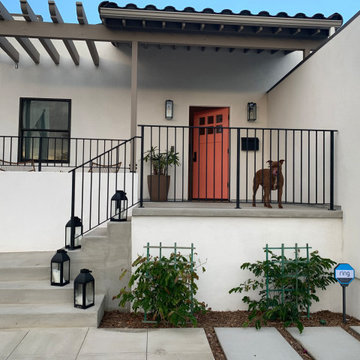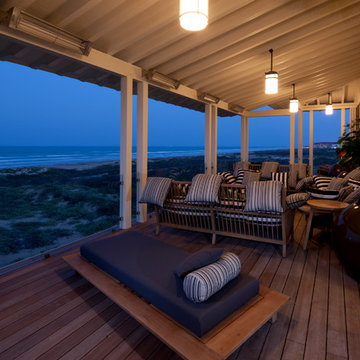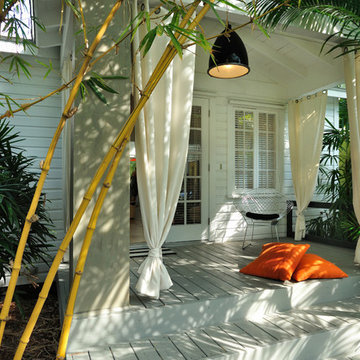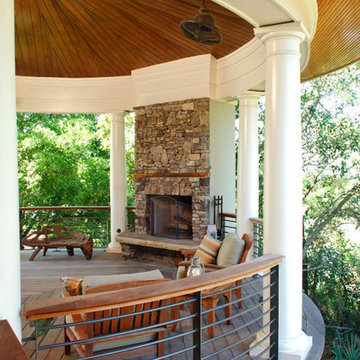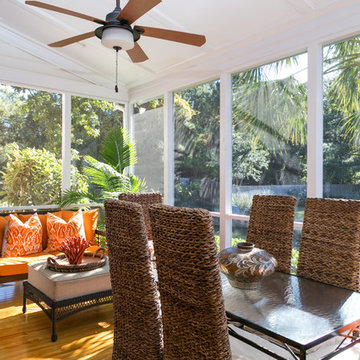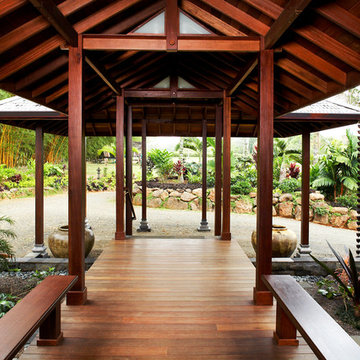Foto di portici tropicali
Filtra anche per:
Budget
Ordina per:Popolari oggi
21 - 40 di 1.448 foto
1 di 2
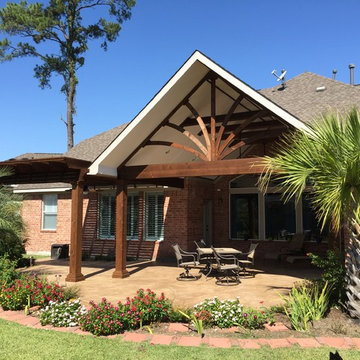
Extension of existing gable on the back of the house with an arched chevron pattern in the front and a pergola on the side of the new roof. Pergola is made with a western red rough cedar to match the beams, posts, and trim of the new covered patio. Stained concrete and landscaping was existing. Design included the patio cover and pergola. - Picture by "Scott Ward"
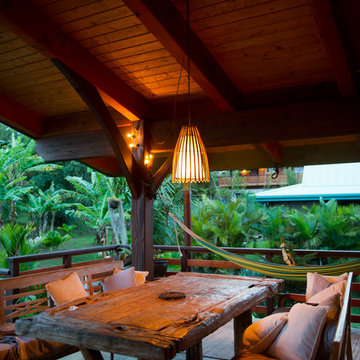
Photo: Ashley Camper © 2013 Houzz
Esempio di un portico tropicale con un tetto a sbalzo
Esempio di un portico tropicale con un tetto a sbalzo
Trova il professionista locale adatto per il tuo progetto
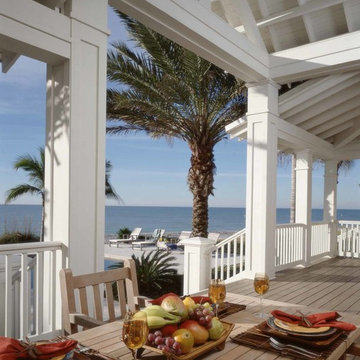
George Cott Photography
Immagine di un portico tropicale
Immagine di un portico tropicale
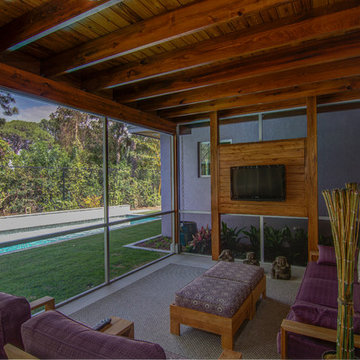
The Pearl is a Contemporary styled Florida Tropical home. The Pearl was designed and built by Josh Wynne Construction. The design was a reflection of the unusually shaped lot which is quite pie shaped. This green home is expected to achieve the LEED Platinum rating and is certified Energy Star, FGBC Platinum and FPL BuildSmart. Photos by Ryan Gamma
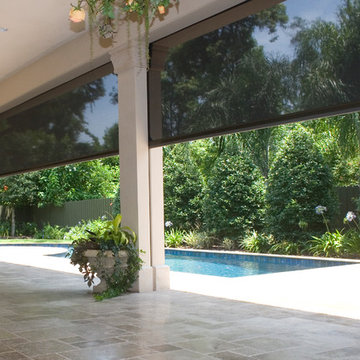
Foto di un portico tropicale dietro casa con un portico chiuso e un tetto a sbalzo
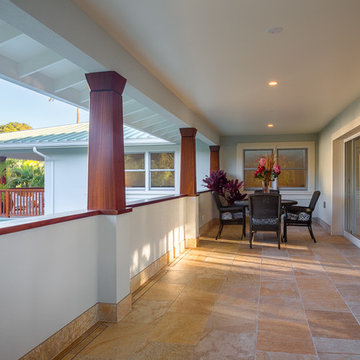
Rex Maximillian
Foto di un grande portico tropicale dietro casa con piastrelle e un tetto a sbalzo
Foto di un grande portico tropicale dietro casa con piastrelle e un tetto a sbalzo
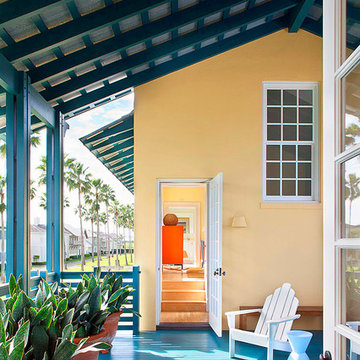
Ispirazione per un portico tropicale con pedane e un tetto a sbalzo
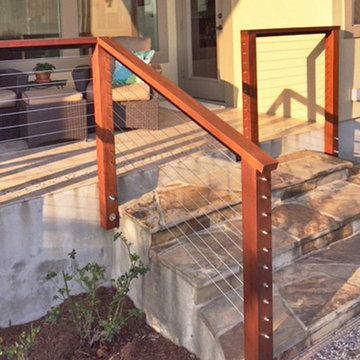
Rich Ipe Wood dresses up this tropical oasis of a yard for a homeowner in Texas. The exotic wood looks at home surrounded by palm trees and blue pools of water.
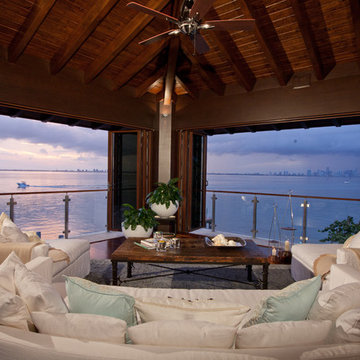
Immagine di un portico tropicale di medie dimensioni e dietro casa con un tetto a sbalzo, un portico chiuso e pedane
Foto di portici tropicali
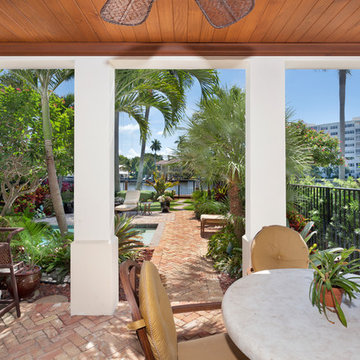
Foto di un grande portico tropicale dietro casa con pavimentazioni in mattoni e un tetto a sbalzo
2
