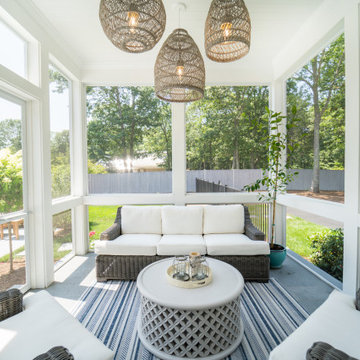Foto di portici di lusso stile marinaro
Filtra anche per:
Budget
Ordina per:Popolari oggi
1 - 20 di 235 foto
1 di 3

With its cedar shake roof and siding, complemented by Swannanoa stone, this lakeside home conveys the Nantucket style beautifully. The overall home design promises views to be enjoyed inside as well as out with a lovely screened porch with a Chippendale railing.
Throughout the home are unique and striking features. Antique doors frame the opening into the living room from the entry. The living room is anchored by an antique mirror integrated into the overmantle of the fireplace.
The kitchen is designed for functionality with a 48” Subzero refrigerator and Wolf range. Add in the marble countertops and industrial pendants over the large island and you have a stunning area. Antique lighting and a 19th century armoire are paired with painted paneling to give an edge to the much-loved Nantucket style in the master. Marble tile and heated floors give way to an amazing stainless steel freestanding tub in the master bath.
Rachael Boling Photography
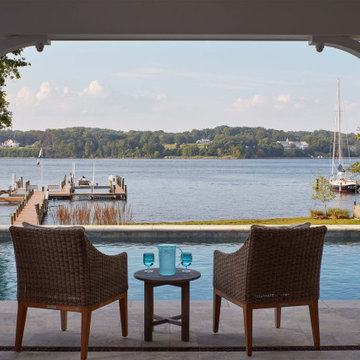
Esempio di un grande portico stile marino dietro casa con pavimentazioni in pietra naturale e un tetto a sbalzo
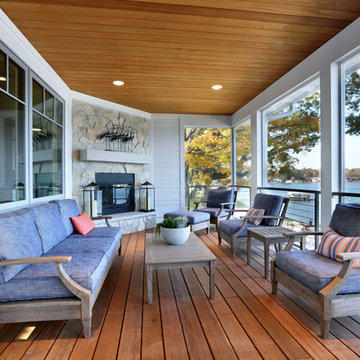
Screened Porch
Immagine di un ampio portico stile marino dietro casa con un portico chiuso e pedane
Immagine di un ampio portico stile marino dietro casa con un portico chiuso e pedane
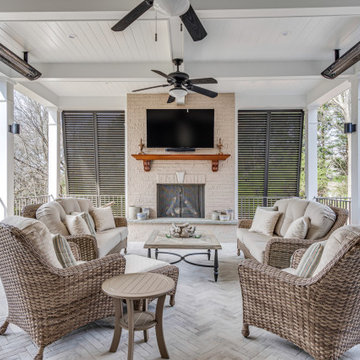
Foto di un grande portico costiero dietro casa con un caminetto, pavimentazioni in mattoni, un tetto a sbalzo e parapetto in metallo
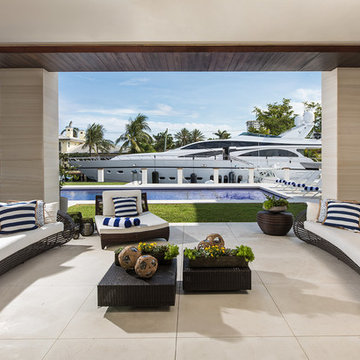
Deep blue Bisazza mosaic lines a lap pool with infinity edge that wraps around the home and terminates into a swimming pool with a tanning ledge. This tanning ledge, sometimes called sun shelf, offers a shallow area great for lounging and tanning in the water.
Extensive pool deck, along with covered barbeque and dining area and covered seating space, and large sliding door panels open up the interior and outdoor spaces to one another and facilitate smooth/natural flow of the entertaining guests inside and out.
Exterior surfaces combine exotic Brazilian ipe wood and vein-cut limestone creating dramatic contrast on the multi-faceted façade. Ipe is one of the densest hardwoods available, three times harder then cedar and is a great choice for exterior cladding on homes in tropical Florida climate.
Photography: Craig Denis
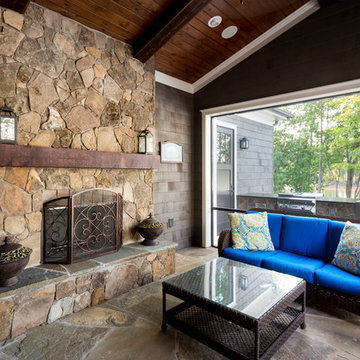
Builder: Artisan Custom Homes
Photography by: Jim Schmid Photography
Interior Design by: Homestyles Interior Design
Ispirazione per un grande portico costiero dietro casa con un portico chiuso, pavimentazioni in pietra naturale e un tetto a sbalzo
Ispirazione per un grande portico costiero dietro casa con un portico chiuso, pavimentazioni in pietra naturale e un tetto a sbalzo
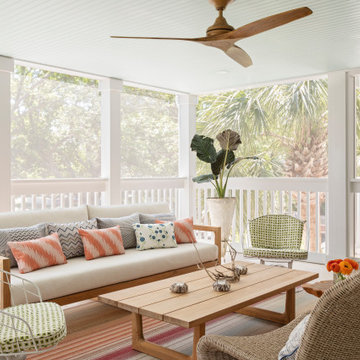
Esempio di un grande portico costiero dietro casa con un portico chiuso, un tetto a sbalzo e parapetto in legno
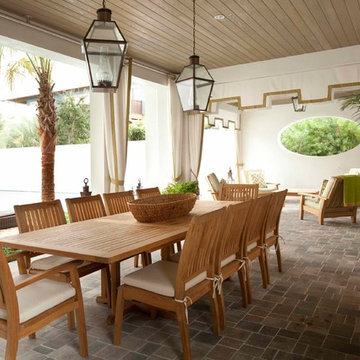
Emily Followill
Immagine di un ampio portico costiero dietro casa con pavimentazioni in pietra naturale, un tetto a sbalzo e con illuminazione
Immagine di un ampio portico costiero dietro casa con pavimentazioni in pietra naturale, un tetto a sbalzo e con illuminazione
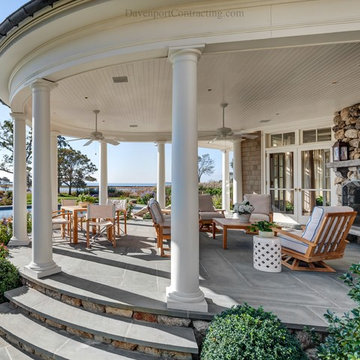
This custom built Nantucket style shingle waterfront home is located on Long Island Sound in the Greenwich area overlooking a tranquil cove. This waterside view photo shows a 'third' porch on the home (in addition to a screened porch and an open pergola). This projecting semi-circular "Summer Porch" sports Doric columns, a massive stone fireplace, poolside seating for 10 and a 180 degree view of Long Island Sound.
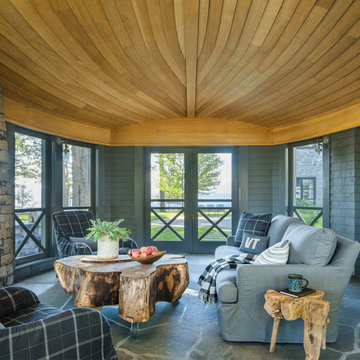
pc: Jim Westphalen Photography
Foto di un grande portico stile marino con un portico chiuso e pavimentazioni in pietra naturale
Foto di un grande portico stile marino con un portico chiuso e pavimentazioni in pietra naturale
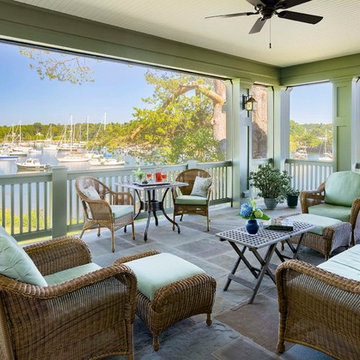
Eric Roth
Esempio di un portico costiero di medie dimensioni e dietro casa con un portico chiuso e un tetto a sbalzo
Esempio di un portico costiero di medie dimensioni e dietro casa con un portico chiuso e un tetto a sbalzo
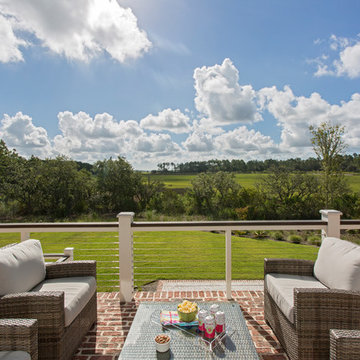
Julia Lynn
Ispirazione per un grande portico stile marino dietro casa con pavimentazioni in mattoni e un tetto a sbalzo
Ispirazione per un grande portico stile marino dietro casa con pavimentazioni in mattoni e un tetto a sbalzo
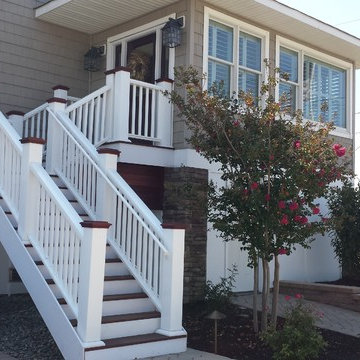
Side porch entry.
Esempio di un grande portico costiero davanti casa con pedane e un tetto a sbalzo
Esempio di un grande portico costiero davanti casa con pedane e un tetto a sbalzo
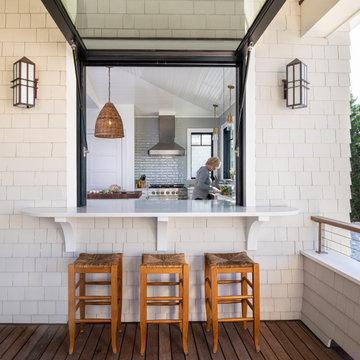
Esempio di un grande portico costiero davanti casa con pedane, un tetto a sbalzo e parapetto in cavi
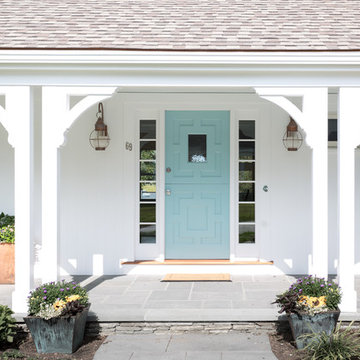
Lori Whalen Photography
Idee per un portico costiero di medie dimensioni e davanti casa con un giardino in vaso, pavimentazioni in pietra naturale e un tetto a sbalzo
Idee per un portico costiero di medie dimensioni e davanti casa con un giardino in vaso, pavimentazioni in pietra naturale e un tetto a sbalzo
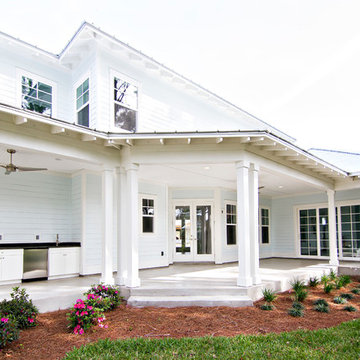
Glenn Layton Homes, LLC
Ispirazione per un grande portico stile marino dietro casa con lastre di cemento e un tetto a sbalzo
Ispirazione per un grande portico stile marino dietro casa con lastre di cemento e un tetto a sbalzo
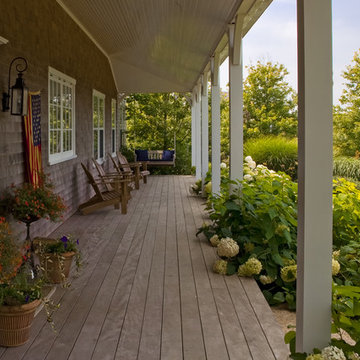
Nantucket Architectural Photography
Immagine di un grande portico stile marino davanti casa con un giardino in vaso, pedane e un tetto a sbalzo
Immagine di un grande portico stile marino davanti casa con un giardino in vaso, pedane e un tetto a sbalzo
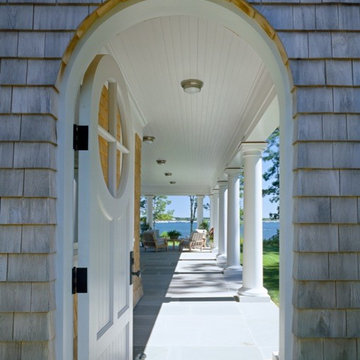
Foto di un portico stile marino di medie dimensioni e davanti casa con piastrelle e un tetto a sbalzo
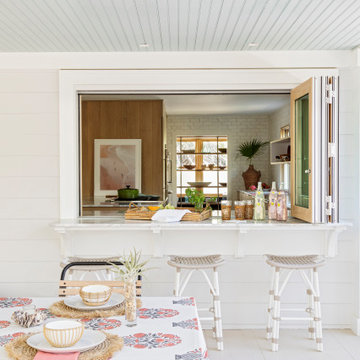
Esempio di un grande portico stile marino dietro casa con un portico chiuso, un tetto a sbalzo e parapetto in legno
Foto di portici di lusso stile marinaro
1
