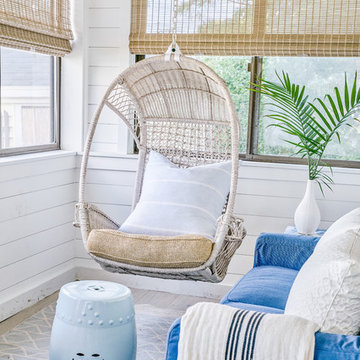Foto di portici a costo elevato stile marinaro
Filtra anche per:
Budget
Ordina per:Popolari oggi
21 - 40 di 606 foto
1 di 3
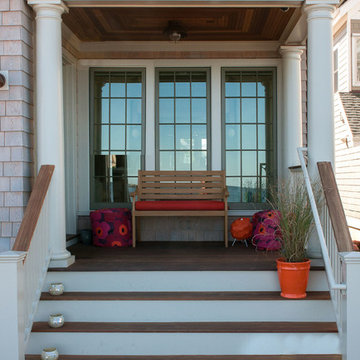
Idee per un portico costiero di medie dimensioni e davanti casa con pedane e un tetto a sbalzo
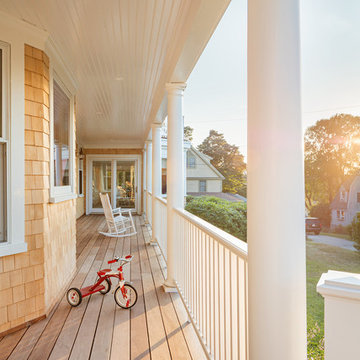
Northwest facing porch. Re-built wrap-around porch.
Flagship Photo/ Gustav Hoiland
Immagine di un grande portico costiero davanti casa con un tetto a sbalzo
Immagine di un grande portico costiero davanti casa con un tetto a sbalzo
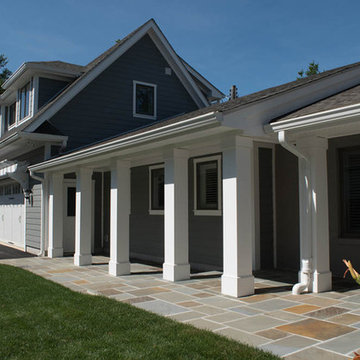
Porch and 2 story garage addition doubled the space in this waterfront cottage
Esempio di un portico stile marinaro di medie dimensioni e davanti casa con pavimentazioni in cemento
Esempio di un portico stile marinaro di medie dimensioni e davanti casa con pavimentazioni in cemento
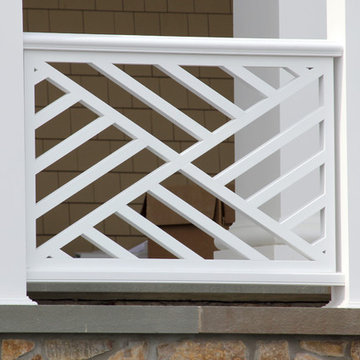
Tapered PVC Column Wraps, Custom Railings, & Pergola
Idee per un grande portico stile marinaro
Idee per un grande portico stile marinaro
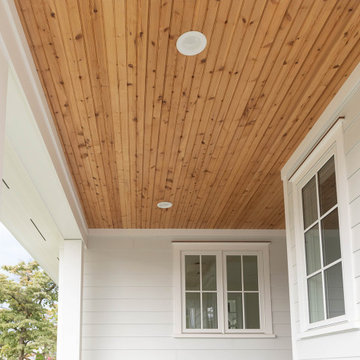
This photo in a porch shows off the linear wood ceiling and the appeal of combining white with natural wood tones for a casual, beachy feel.
The warm tone of the knotty wood beadboard ceiling is repeated in the copper flashing above the window trim on the exterior of the house.
The crisp, white, horizontal siding and white columns contrast against the natural knotty pine beadboard ceiling for a warm casual feel.
The siding is not lapped siding. Instead the outer surface of the siding is straight up and down without an angle. This simple profile along with the clean shadow line give the home a modern feel - thus updating it from the traditional coastal shingle style.
The windows with their divided lites in a traditional grille pattern create a timeless style and allow light into the home.
The white soffit is linear as well and also features linear slots to provide venting. All of these linear elements (of the trim, soffit, siding, ceiling) with the white create a very clean updated look to the exterior.
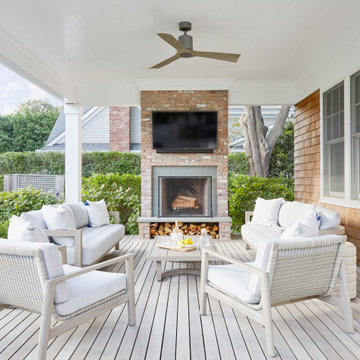
Interior Design, Custom Furniture Design & Art Curation by Chango & Co.
Esempio di un portico stile marino di medie dimensioni e dietro casa con un caminetto, pedane e un tetto a sbalzo
Esempio di un portico stile marino di medie dimensioni e dietro casa con un caminetto, pedane e un tetto a sbalzo
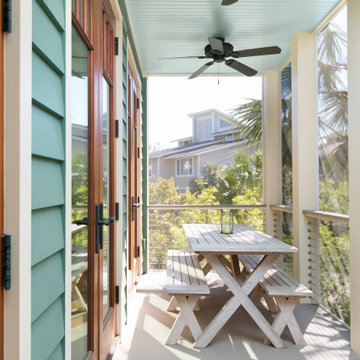
Views and access to the screen porch was increased with the series of new french doors.
Ispirazione per un piccolo portico costiero nel cortile laterale con un portico chiuso e parapetto in cavi
Ispirazione per un piccolo portico costiero nel cortile laterale con un portico chiuso e parapetto in cavi
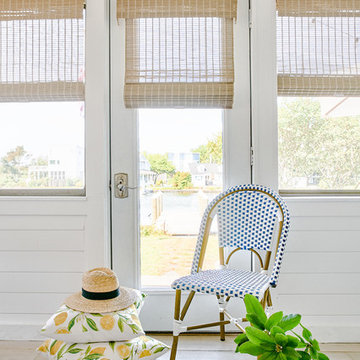
Andrea Pietrangeli http://andrea.media/
Foto di un piccolo portico costiero davanti casa con un tetto a sbalzo
Foto di un piccolo portico costiero davanti casa con un tetto a sbalzo
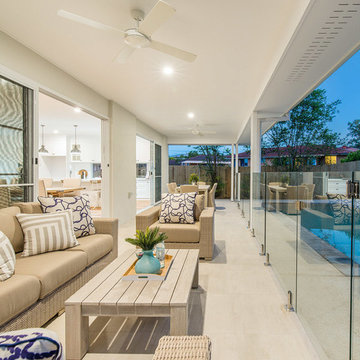
This home was built as an investment project for some valued clients who wanted to create a traditional looking home with contemporary design touches that would suit a family today. Built in an inner Brisbane city suburb, this home needed to appeal to a discerning market who require quality finishes and a thoughtful floor plan.
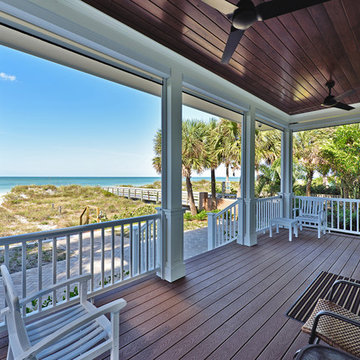
Alex Andreakos of Design Styles Architecture
Idee per un portico stile marino di medie dimensioni e nel cortile laterale con pavimentazioni in mattoni, un tetto a sbalzo e un portico chiuso
Idee per un portico stile marino di medie dimensioni e nel cortile laterale con pavimentazioni in mattoni, un tetto a sbalzo e un portico chiuso
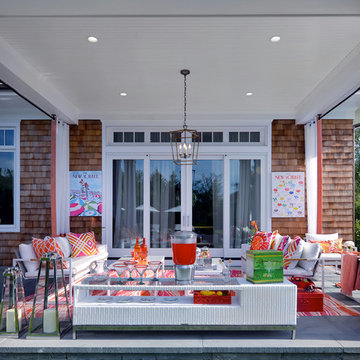
Esempio di un portico stile marino di medie dimensioni e dietro casa con un tetto a sbalzo e pavimentazioni in cemento
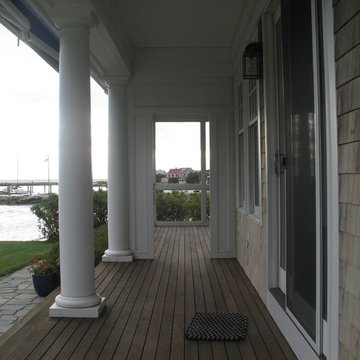
Esempio di un grande portico costiero dietro casa con un portico chiuso e un tetto a sbalzo
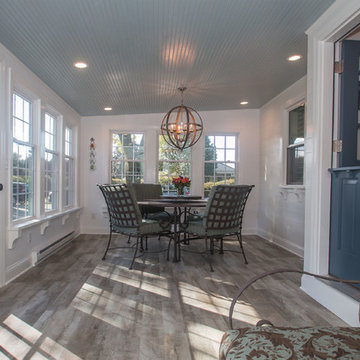
Bringing summer all year-round.
JZID did a full gut-remodel on a small bungalow in Whitefish Bay to transform it into a New England Coastal-inspired sanctuary for Colorado transplant Clients. Now even on the coldest winter days, the Clients will feel like it’s summer as soon as they walk into their home.
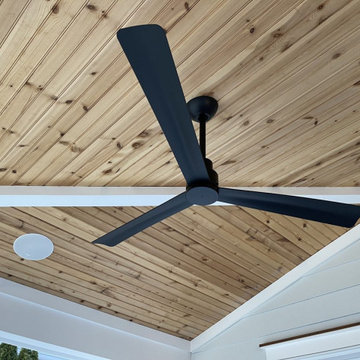
This casual, beach feel is brought to the backyard. Guests enjoy the outdoors under the comfort of the shade provided by the covered porch. The sleek modern black fan has a simple shape with straight blades and provides welcome air movement on a hot day. Round speakers in the ceiling provide music throughout.
The crisp, white, horizontal siding and white beams contrast against the natural knotty pine beadboard ceiling for a warm casual feel.
The siding is not lapped siding. Instead the outer surface of the siding is straight up and down without an angle. This simple profile along with the clean shadow line give the home a modern feel - thus updating it from the traditional coastal shingle style.
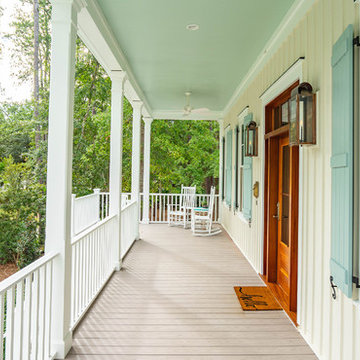
Esempio di un grande portico costiero davanti casa con pedane e un tetto a sbalzo
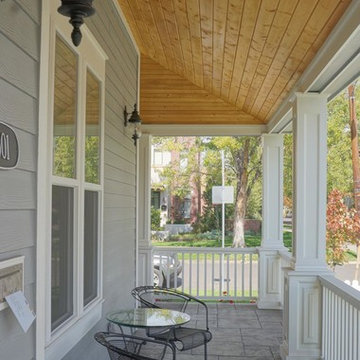
Wrap around front porch.
Ispirazione per un portico stile marino di medie dimensioni e davanti casa con lastre di cemento
Ispirazione per un portico stile marino di medie dimensioni e davanti casa con lastre di cemento
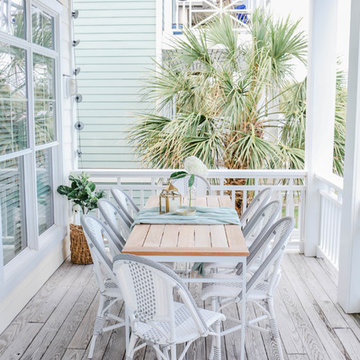
Foto di un portico stile marino di medie dimensioni e dietro casa con pedane e un tetto a sbalzo
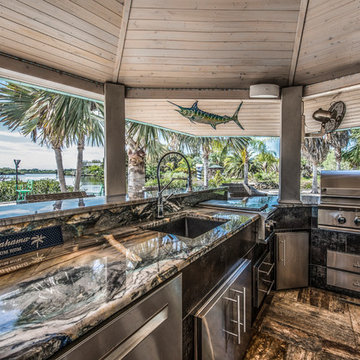
On this project, we were hired to completely renovate an outdated and not functional outdoor space for our clients. To do this, we transformed a tiki hut style outdoor bar area into a full, contemporary outdoor kitchen and living area. A few interesting components of this were being able to utilize the existing structure while bringing in great features. Now our clients have an outdoor kitchen and living area which fits their lifestyle perfectly and which they are proud to show off when hosting.
Project Focus Photography
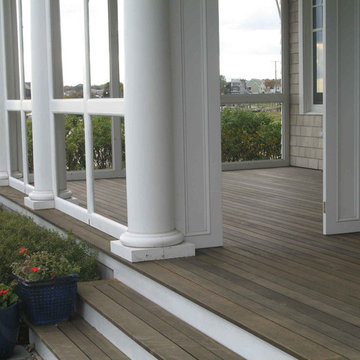
Esempio di un grande portico stile marino dietro casa con un portico chiuso e un tetto a sbalzo
Foto di portici a costo elevato stile marinaro
2
