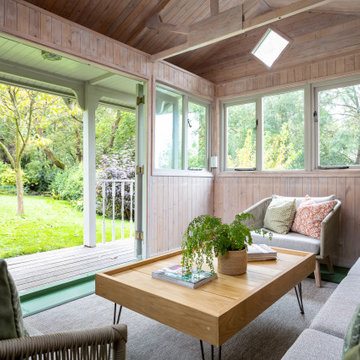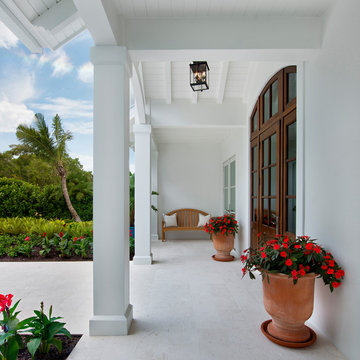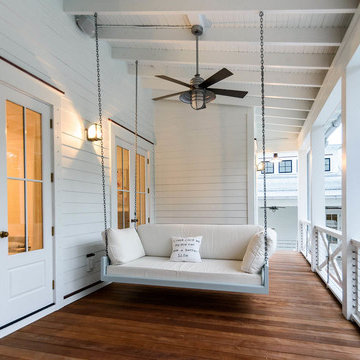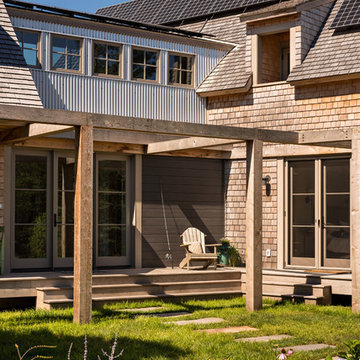Foto di portici stile marinaro
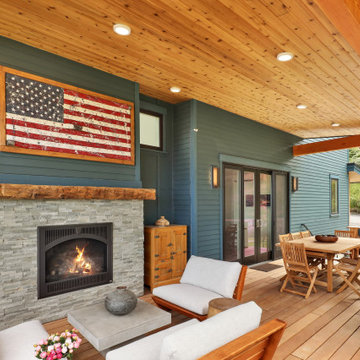
Situated on the north shore of Birch Point this high-performance beach home enjoys a view across Boundary Bay to White Rock, BC and the BC Coastal Range beyond. Designed for indoor, outdoor living the many decks, patios, porches, outdoor fireplace, and firepit welcome friends and family to gather outside regardless of the weather.
From a high-performance perspective this home was built to and certified by the Department of Energy’s Zero Energy Ready Home program and the EnergyStar program. In fact, an independent testing/rating agency was able to show that the home will only use 53% of the energy of a typical new home, all while being more comfortable and healthier. As with all high-performance homes we find a sweet spot that returns an excellent, comfortable, healthy home to the owners, while also producing a building that minimizes its environmental footprint.
Design by JWR Design
Photography by Radley Muller Photography
Interior Design by Markie Nelson Interior Design
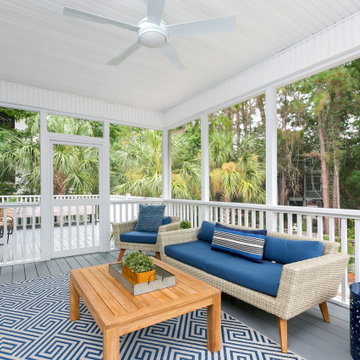
Photography by Patrick Brickman
Ispirazione per un portico stile marino di medie dimensioni e dietro casa con un portico chiuso, un tetto a sbalzo e pedane
Ispirazione per un portico stile marino di medie dimensioni e dietro casa con un portico chiuso, un tetto a sbalzo e pedane
Trova il professionista locale adatto per il tuo progetto
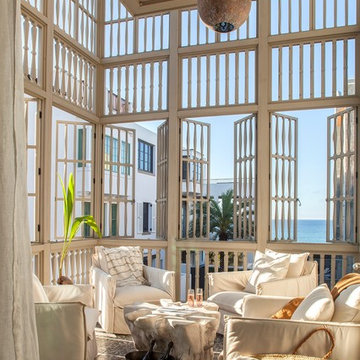
New Urban Luxury
Private Residence – Alys Beach, Florida
Architect: Khoury & Vogt Architects
Builder: BRW Builders of Destin
E. F. San Juan supplied all the interior and exterior wood millwork for this expertly designed residence adjacent to the snow-white dunes found in the serene New Urban townscape of Alys Beach, Florida.
Challenges:
The most significant design challenge of this project was to engineer a processing method to fabricate the complex millwork components in mass for the outdoor lounge. Khoury & Vogt Architects created a custom design for an inspiring and elegant outdoor living space. Fortunately, this house had a resourceful and creative team ensuring the vision of the design stayed intact.
Solution:
The intricate design required a creative approach which entailed high-level fabricating skills. “This project stands out in my mind because it required that I personally design and build numerous jigs,” says Edward San Juan. Taking on the challenge, San Juan designed and handcrafted each jig to the exact specification required for the exterior design.
The team at E. F. San Juan continued with the creative approach, integrating and assembling the custom jigs to produce a work of art. The millwork beautifully complements the sleek white design on the deep indoor-outdoor decks, allowing the feel of the surrounding nature to flow inside. The result is a breathtaking and inspiring New Urban home in a luxurious beach town along Scenic Highway 30-A.
---
Photography by Jack Gardner
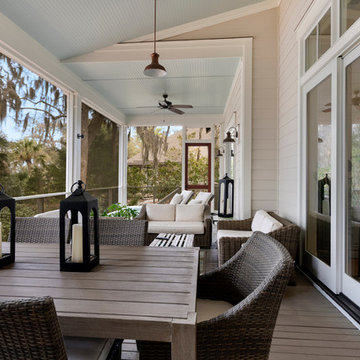
Windows / Doors: Andersen
Idee per un grande portico stile marinaro dietro casa con un portico chiuso, pedane e un tetto a sbalzo
Idee per un grande portico stile marinaro dietro casa con un portico chiuso, pedane e un tetto a sbalzo
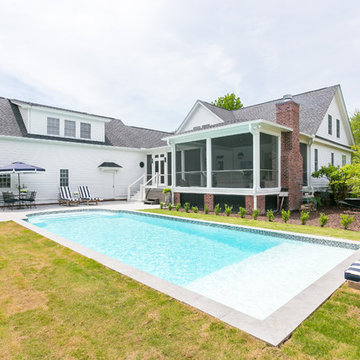
Photography: Jason Stemple
Idee per un grande portico stile marinaro dietro casa con un portico chiuso e un tetto a sbalzo
Idee per un grande portico stile marinaro dietro casa con un portico chiuso e un tetto a sbalzo
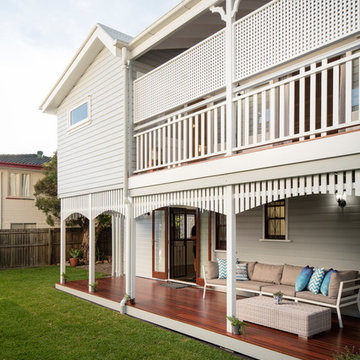
Immagine di un portico stile marino dietro casa con pedane e un tetto a sbalzo
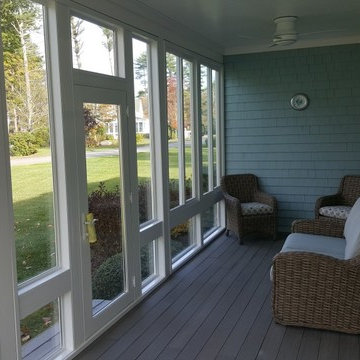
This Year Round Betterliving Sunroom addition in Rochester, MA is a big hit with friends and neighbors alike! After seeing neighbors add a sunroom to their home – this family had to get one (and more of the neighbors followed in their footsteps, too)! Our design expert and skilled craftsmen turned an open space into a comfortable porch to keep the bugs and elements out!This style of sunroom is called a fill-in sunroom because it was built into the existing porch. Fill-in sunrooms are simple to install and take less time to build as we can typically use the existing porch to build on. All windows and doors are custom manufactured at Betterliving’s facility to fit under the existing porch roof.
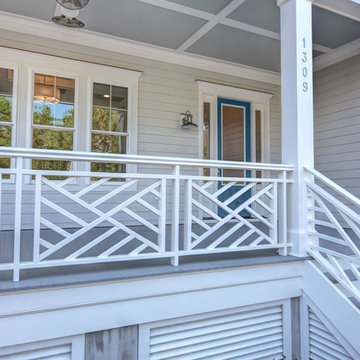
Immagine di un grande portico stile marinaro davanti casa con pedane e un tetto a sbalzo
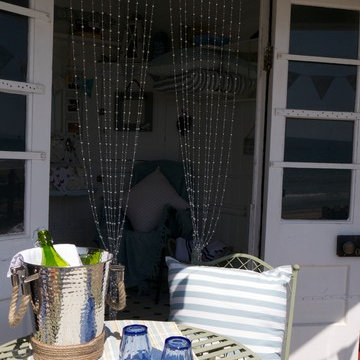
A one-day makeover of a beach hut in Southbourne, Bournemouth. No permanent changes could be made, so this was purely a styling and staging project.
Esempio di un portico stile marinaro
Esempio di un portico stile marinaro
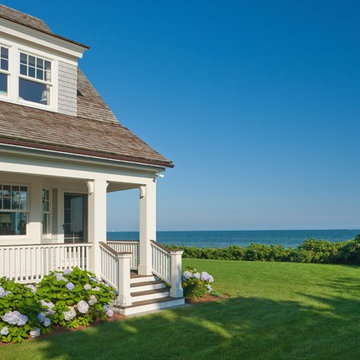
Side yard showing the side porch and view out to the ocean. Photo by Duckham Architecture
Foto di un portico costiero di medie dimensioni e nel cortile laterale con un tetto a sbalzo
Foto di un portico costiero di medie dimensioni e nel cortile laterale con un tetto a sbalzo
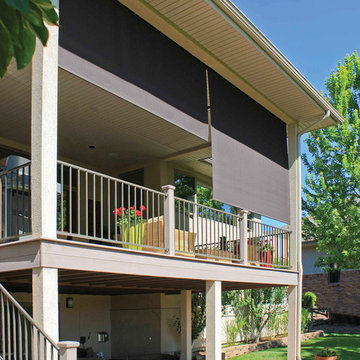
The sun can be overwhelming at times with the brightness and high temperatures. Shades are also a great way to block harmful ultra-violet rays to protect your hardwood flooring, furniture and artwork from fading. There are different types of shades that were engineered to solve a specific dilemma.
We work with clients in the Central Indiana Area. Contact us today to get started on your project. 317-273-8343
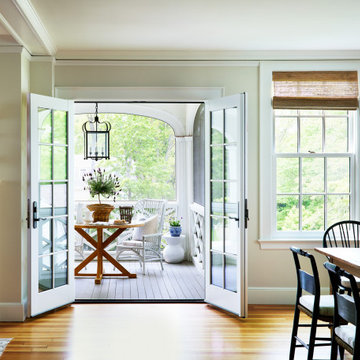
Opening onto the screen porch from the dining room.
Idee per un portico stile marinaro di medie dimensioni e nel cortile laterale con pedane, un tetto a sbalzo e parapetto in legno
Idee per un portico stile marinaro di medie dimensioni e nel cortile laterale con pedane, un tetto a sbalzo e parapetto in legno
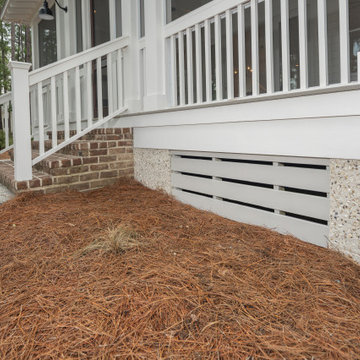
Foto di un portico stile marinaro dietro casa con un portico chiuso e un tetto a sbalzo
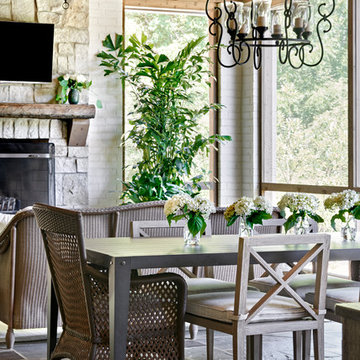
Foto di un portico stile marinaro con un portico chiuso e un tetto a sbalzo
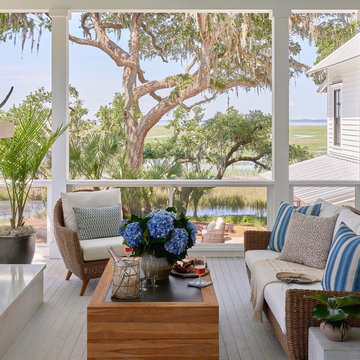
MeshGuard and Screen Tight featured in Coastal Living's 2018 Idea House in Habersham, SC. MeshGuard allowed the architect to design a screened-in outdoor living space that did not have to have its beautiful view obstructed by pickets.
Coastal Living Magazine image; Photo by J. Savage Gibson; Styling by Liz Strong
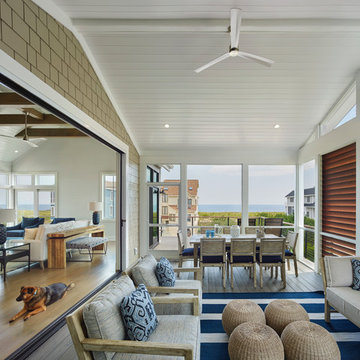
Halkin Mason Photography
Esempio di un grande portico stile marino con un tetto a sbalzo, un portico chiuso e pedane
Esempio di un grande portico stile marino con un tetto a sbalzo, un portico chiuso e pedane
Foto di portici stile marinaro
8
