Foto di portici stile marinaro con un portico chiuso
Filtra anche per:
Budget
Ordina per:Popolari oggi
41 - 60 di 652 foto
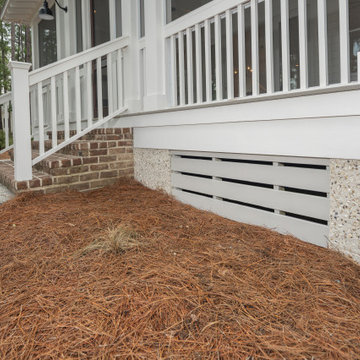
Foto di un portico stile marinaro dietro casa con un portico chiuso e un tetto a sbalzo
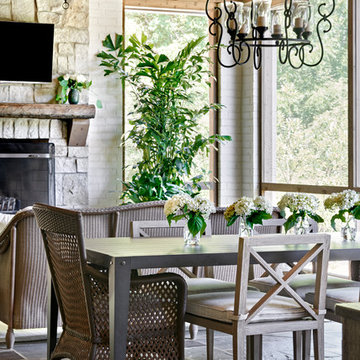
Foto di un portico stile marinaro con un portico chiuso e un tetto a sbalzo
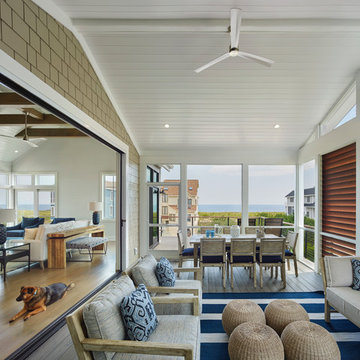
Halkin Mason Photography
Esempio di un grande portico stile marino con un tetto a sbalzo, un portico chiuso e pedane
Esempio di un grande portico stile marino con un tetto a sbalzo, un portico chiuso e pedane
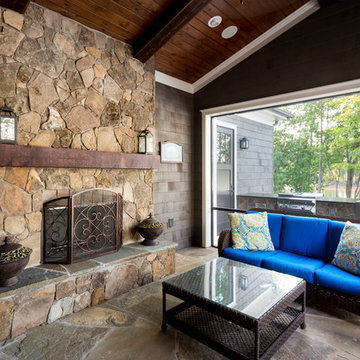
Builder: Artisan Custom Homes
Photography by: Jim Schmid Photography
Interior Design by: Homestyles Interior Design
Ispirazione per un grande portico costiero dietro casa con un portico chiuso, pavimentazioni in pietra naturale e un tetto a sbalzo
Ispirazione per un grande portico costiero dietro casa con un portico chiuso, pavimentazioni in pietra naturale e un tetto a sbalzo
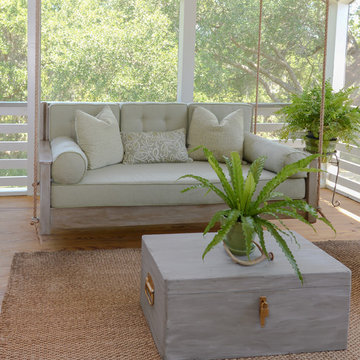
Hanging Bed Swing with
Weather-Resistant Custom Upholstery
Aiden Fabrics | (843) 216-0008 | aidenfabrics.com
Patrick Brickman
Esempio di un portico costiero con un portico chiuso e un tetto a sbalzo
Esempio di un portico costiero con un portico chiuso e un tetto a sbalzo
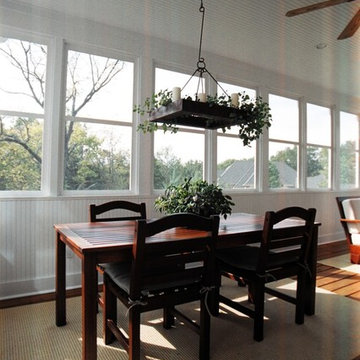
Kliethermes Homes & Remodeling
Screen porch addition with teak wood furniture.
Idee per un grande portico costiero dietro casa con un portico chiuso, pedane e un tetto a sbalzo
Idee per un grande portico costiero dietro casa con un portico chiuso, pedane e un tetto a sbalzo
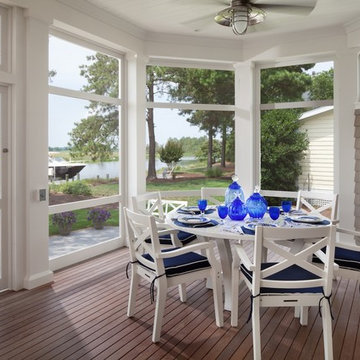
Morgan Howarth
Esempio di un portico stile marino di medie dimensioni e dietro casa con pedane, un portico chiuso e un tetto a sbalzo
Esempio di un portico stile marino di medie dimensioni e dietro casa con pedane, un portico chiuso e un tetto a sbalzo
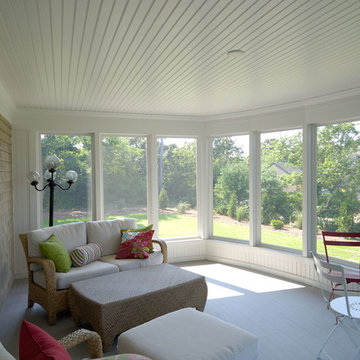
Stansbury Photography
Esempio di un grande portico stile marinaro dietro casa con un portico chiuso e un tetto a sbalzo
Esempio di un grande portico stile marinaro dietro casa con un portico chiuso e un tetto a sbalzo
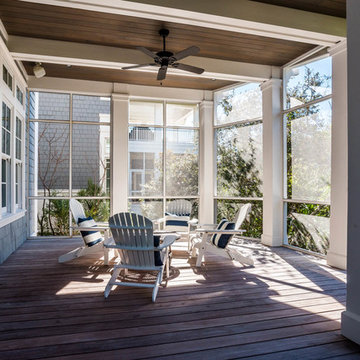
Off of the living room extends an expansive screened porch with a beautiful wood and beamed ceiling that provides additional coveted outdoor space protected from the elements.
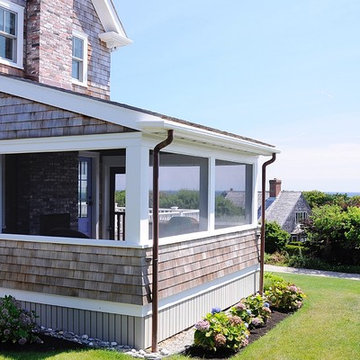
Perched high above Nauset beach this 4 bedroom shingle style cottage is truly a little “jewel box”.
The exterior finish is durable and beautiful red cedar with copper flashing. The double sided fireplace (living room and screen porch) was constructed from reclaimed antique bricks.
The interior spaces are modest and cozy with a wonderful eclectic blend of furnishings and finishes personally selected by the owners. One of my very favorite projects.
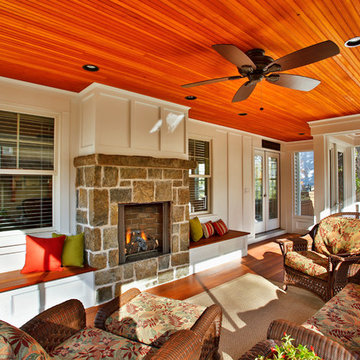
With classic beadboard ceilings, plenty of seating, and a generous fireplace, this screened-in porch has it all.
Scott Bergmann Photography
Ispirazione per un grande portico stile marinaro dietro casa con un portico chiuso e un tetto a sbalzo
Ispirazione per un grande portico stile marinaro dietro casa con un portico chiuso e un tetto a sbalzo
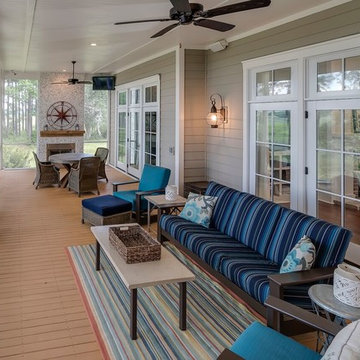
Foto di un portico costiero di medie dimensioni e dietro casa con un portico chiuso e un tetto a sbalzo
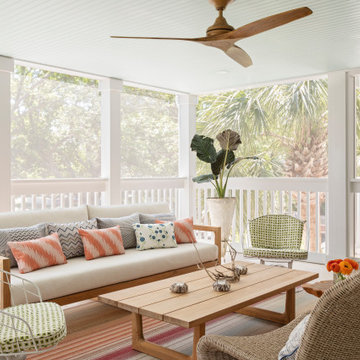
Esempio di un grande portico costiero dietro casa con un portico chiuso, un tetto a sbalzo e parapetto in legno
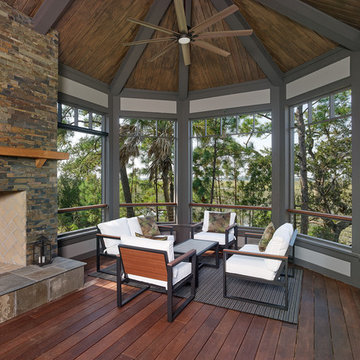
This screened porch takes full advantage of the natural island beauty. This space is perfect for warm summer days when a light breeze drifts across the marsh. When the weather gets cooler a fire is perfect to warm up the space.
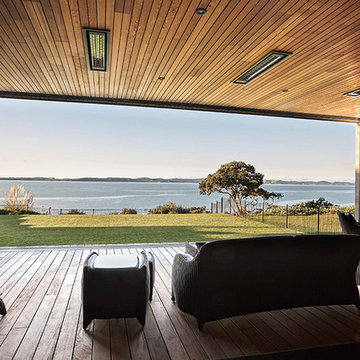
An outdoor living room with bifold doors allows residents to take in the sea-views while still being sheltered from the elements.
Immagine di un grande portico stile marino dietro casa con un portico chiuso, pedane e un tetto a sbalzo
Immagine di un grande portico stile marino dietro casa con un portico chiuso, pedane e un tetto a sbalzo
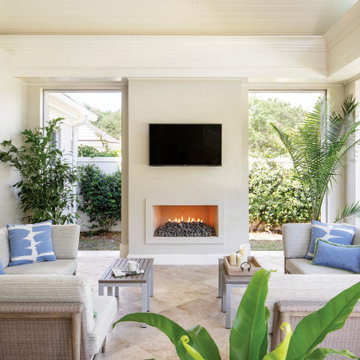
Foto di un portico stile marino di medie dimensioni e dietro casa con un portico chiuso, piastrelle e un tetto a sbalzo

Screen porch off of the dining room
Esempio di un portico stile marinaro nel cortile laterale con pedane, un tetto a sbalzo e un portico chiuso
Esempio di un portico stile marinaro nel cortile laterale con pedane, un tetto a sbalzo e un portico chiuso
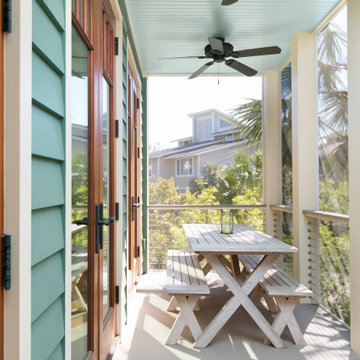
Views and access to the screen porch was increased with the series of new french doors.
Ispirazione per un piccolo portico costiero nel cortile laterale con un portico chiuso e parapetto in cavi
Ispirazione per un piccolo portico costiero nel cortile laterale con un portico chiuso e parapetto in cavi
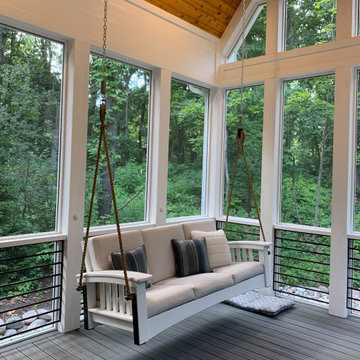
Foto di un portico stile marinaro di medie dimensioni e dietro casa con un portico chiuso, pedane e un tetto a sbalzo
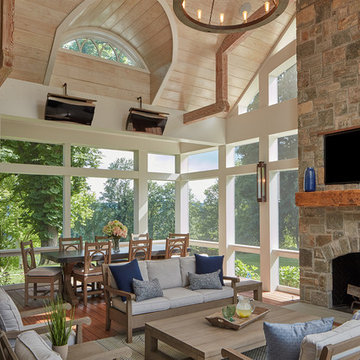
Ispirazione per un portico stile marinaro con un portico chiuso, pedane e un tetto a sbalzo
Foto di portici stile marinaro con un portico chiuso
3