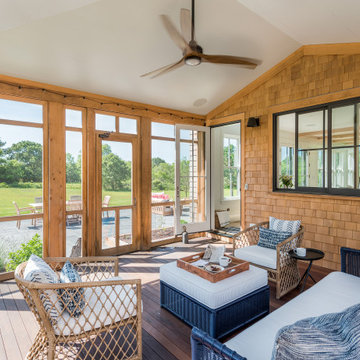Foto di portici stile marinaro con un portico chiuso
Filtra anche per:
Budget
Ordina per:Popolari oggi
21 - 40 di 653 foto
1 di 3
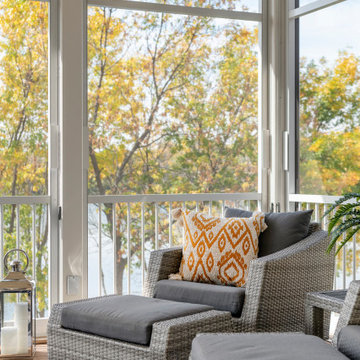
The inviting new porch addition features a stunning angled vault ceiling and walls of oversize windows that frame the picture-perfect backyard views.
Photos by Spacecrafting Photography
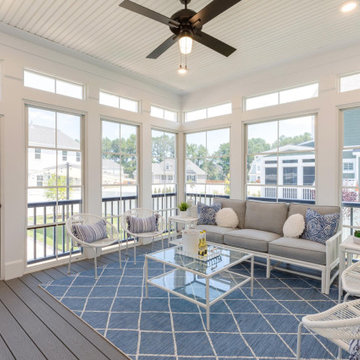
Ispirazione per un portico stile marino con un portico chiuso, pedane e un tetto a sbalzo
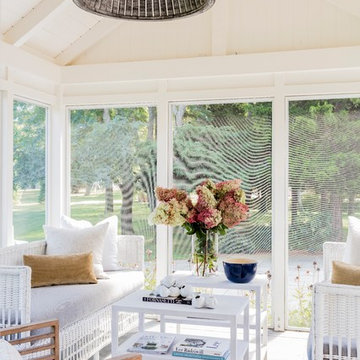
Ispirazione per un portico stile marino nel cortile laterale con un portico chiuso, pavimentazioni in pietra naturale e un tetto a sbalzo
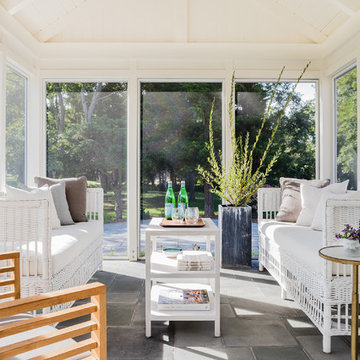
Photo Credit: Michael J Lee
Ispirazione per un portico stile marino di medie dimensioni e dietro casa con un portico chiuso, pavimentazioni in cemento e un tetto a sbalzo
Ispirazione per un portico stile marino di medie dimensioni e dietro casa con un portico chiuso, pavimentazioni in cemento e un tetto a sbalzo
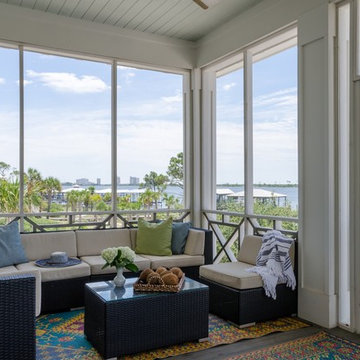
Esempio di un portico stile marino di medie dimensioni e dietro casa con un portico chiuso, pedane e un tetto a sbalzo
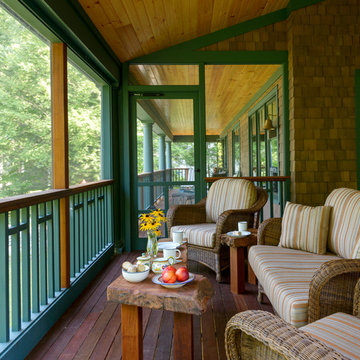
John Hession
Idee per un portico stile marinaro dietro casa con un portico chiuso e un tetto a sbalzo
Idee per un portico stile marinaro dietro casa con un portico chiuso e un tetto a sbalzo
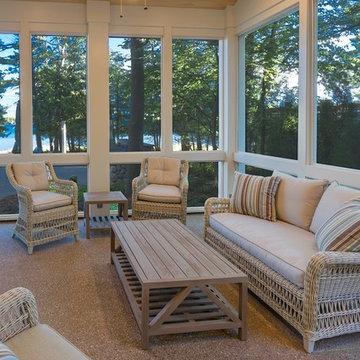
Esempio di un grande portico stile marinaro nel cortile laterale con un portico chiuso, cemento stampato e un tetto a sbalzo
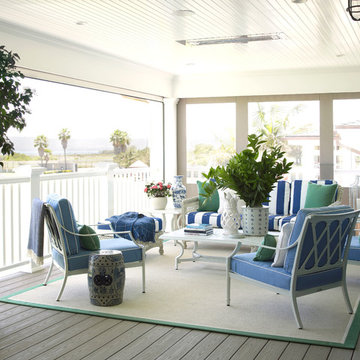
Esempio di un grande portico costiero dietro casa con un portico chiuso, pedane e un tetto a sbalzo
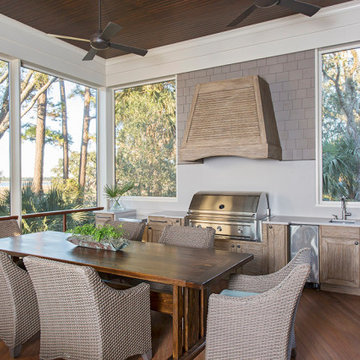
Immagine di un portico stile marinaro con un portico chiuso, pedane e un tetto a sbalzo
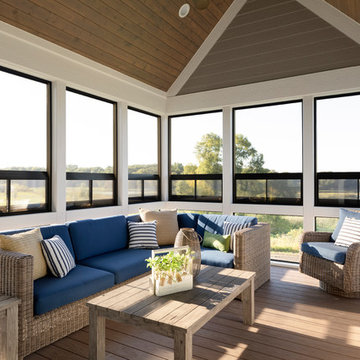
Spacecrafting
Esempio di un portico stile marinaro dietro casa con un portico chiuso, un tetto a sbalzo e pedane
Esempio di un portico stile marinaro dietro casa con un portico chiuso, un tetto a sbalzo e pedane
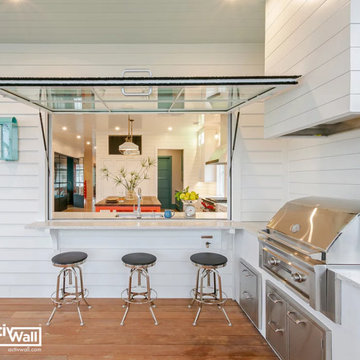
For some design inspiration with a Lowcountry feel, check out this custom home on Sullivan's Island, as featured in Charleston Home + Design Magazine.
The ActivWall Gas Strut Window used creates a stylish and functional indoor-outdoor entertaining space. For added peace of mind, our products are impact tested for safety in hurricane zones and include a 10-year residential warranty.
Architect: Clarke Design Group
Builder: Diament Building Corp.
Designer: LuAnn Oliver McCants
#GasStrutWindow #CoastalLiving #MadeinUSA Martinsville Made #CharlestonSC
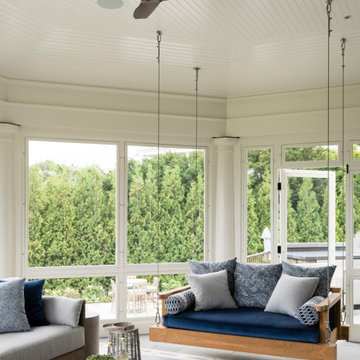
Indoor-outdoor living with Savant integrated control system
Foto di un grande portico stile marino dietro casa con un portico chiuso
Foto di un grande portico stile marino dietro casa con un portico chiuso
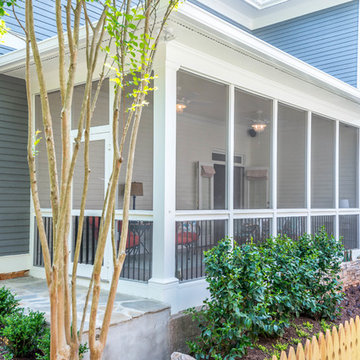
This beautiful, bright screened-in porch is a natural extension of this Atlanta home. With high ceilings and a natural stone stairway leading to the backyard, this porch is the perfect addition for summer.
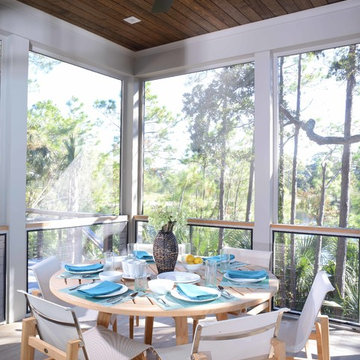
Jim Somerset Photography
Esempio di un portico stile marinaro di medie dimensioni e dietro casa con un portico chiuso, pedane e un tetto a sbalzo
Esempio di un portico stile marinaro di medie dimensioni e dietro casa con un portico chiuso, pedane e un tetto a sbalzo
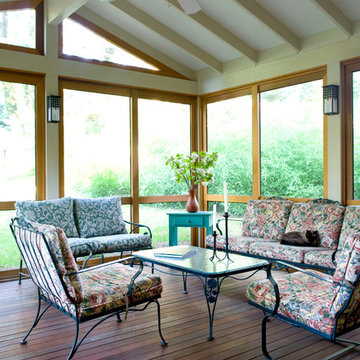
Our clients wanted an easy, inviting way to move from the kitchen to the backyard; Greenbuilders provided them with this creative, beautiful, and very usable three-season space as a solution. Notice the sanded plywood panels between the rafters to enhance the open feel, the hand-rabbeted screen frames, and cleverly mounted lights on the posts. Sustainably
harvested ipe wood (iron wood) provides a highly durable, maintenance-free floor that that is perfectly suited for this interior/exterior application.
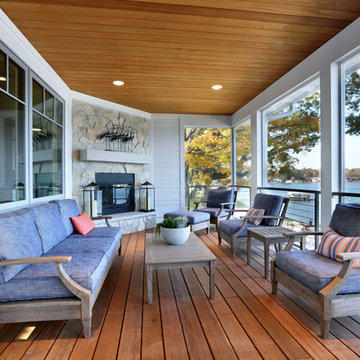
Screened Porch
Immagine di un ampio portico stile marino dietro casa con un portico chiuso e pedane
Immagine di un ampio portico stile marino dietro casa con un portico chiuso e pedane

Screen porch off of the dining room
Esempio di un portico stile marinaro nel cortile laterale con pedane, un tetto a sbalzo e un portico chiuso
Esempio di un portico stile marinaro nel cortile laterale con pedane, un tetto a sbalzo e un portico chiuso
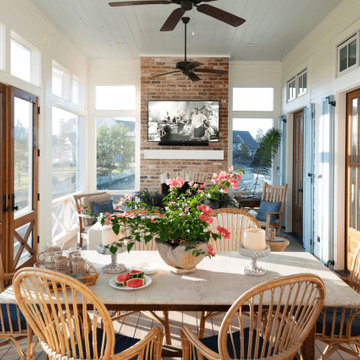
Immagine di un portico stile marinaro con un portico chiuso, pedane e un tetto a sbalzo
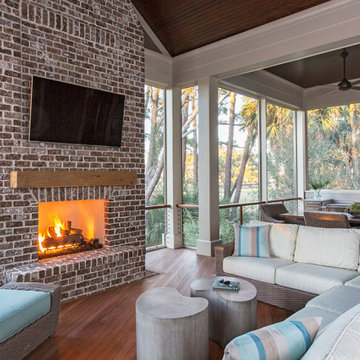
Ispirazione per un portico stile marinaro con un portico chiuso, pedane e un tetto a sbalzo
Foto di portici stile marinaro con un portico chiuso
2
