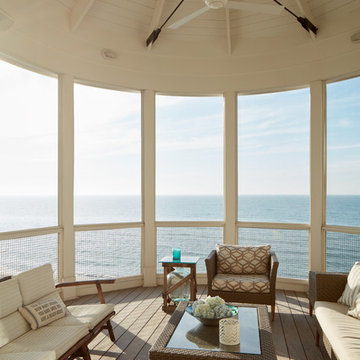Foto di portici stile marinaro con un portico chiuso
Filtra anche per:
Budget
Ordina per:Popolari oggi
1 - 20 di 653 foto
1 di 3

Photography: Jason Stemple
Ispirazione per un grande portico stile marino con un portico chiuso e un tetto a sbalzo
Ispirazione per un grande portico stile marino con un portico chiuso e un tetto a sbalzo

Chris Giles
Immagine di un portico stile marino dietro casa e di medie dimensioni con un portico chiuso, pavimentazioni in pietra naturale e un tetto a sbalzo
Immagine di un portico stile marino dietro casa e di medie dimensioni con un portico chiuso, pavimentazioni in pietra naturale e un tetto a sbalzo
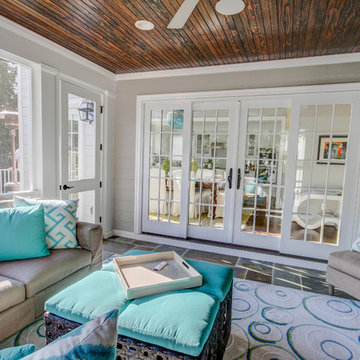
A screened in porch spills out into a stone paver deck that looks out over a beautiful backyard from the second floor of this Richmond home. Beach cottage themes keep the screened in porch light and airy. The mild Virginia weather makes this space usable at least three seasons of the year. A large outdoor sectional with aqua accents provides lots of seating, while the outdoor patio had space for grilling and dining. Cedar ceilings and an outdoor fan keep the space cool and comfortable and outdoor speakers recessed into the ceiling keep the tunes coming.
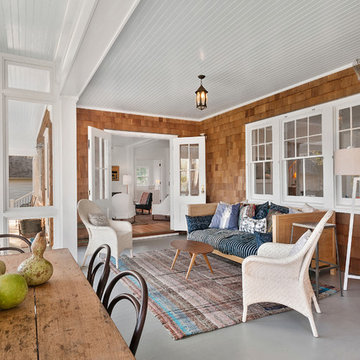
Ispirazione per un portico stile marinaro di medie dimensioni con un portico chiuso e un tetto a sbalzo
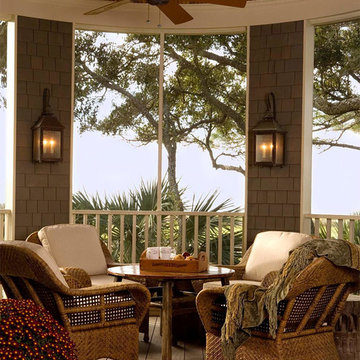
Island Architects
Idee per un portico stile marinaro con un portico chiuso, pedane e un tetto a sbalzo
Idee per un portico stile marinaro con un portico chiuso, pedane e un tetto a sbalzo
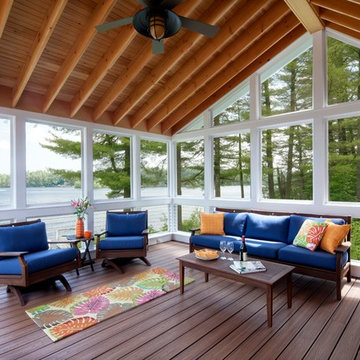
Sandy Agrafiotis
Ispirazione per un portico costiero dietro casa con un portico chiuso, un tetto a sbalzo e pedane
Ispirazione per un portico costiero dietro casa con un portico chiuso, un tetto a sbalzo e pedane
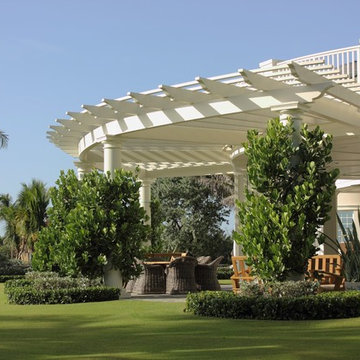
Immagine di un grande portico stile marinaro dietro casa con un portico chiuso, pavimentazioni in pietra naturale e una pergola
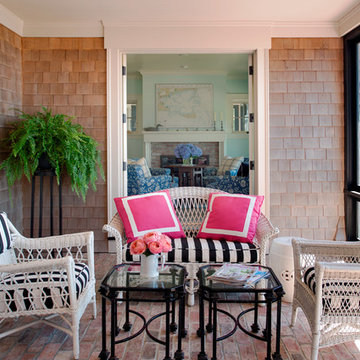
Eric Roth
Idee per un grande portico costiero dietro casa con un portico chiuso e pavimentazioni in mattoni
Idee per un grande portico costiero dietro casa con un portico chiuso e pavimentazioni in mattoni
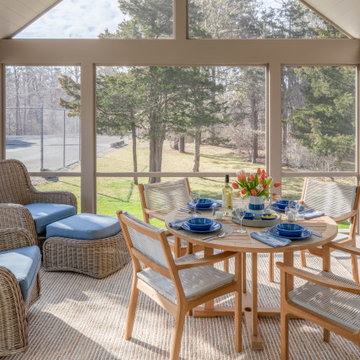
Kyle J Caldwell Photography
Immagine di un portico costiero con un portico chiuso e un tetto a sbalzo
Immagine di un portico costiero con un portico chiuso e un tetto a sbalzo
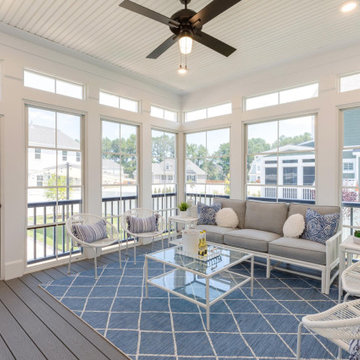
Ispirazione per un portico stile marino con un portico chiuso, pedane e un tetto a sbalzo
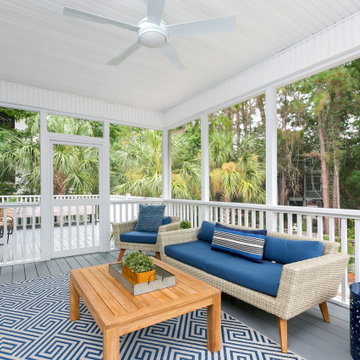
Photography by Patrick Brickman
Ispirazione per un portico stile marino di medie dimensioni e dietro casa con un portico chiuso, un tetto a sbalzo e pedane
Ispirazione per un portico stile marino di medie dimensioni e dietro casa con un portico chiuso, un tetto a sbalzo e pedane
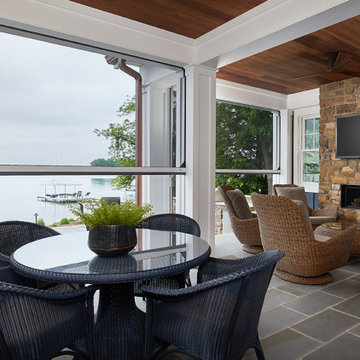
This cozy lake cottage skillfully incorporates a number of features that would normally be restricted to a larger home design. A glance of the exterior reveals a simple story and a half gable running the length of the home, enveloping the majority of the interior spaces. To the rear, a pair of gables with copper roofing flanks a covered dining area that connects to a screened porch. Inside, a linear foyer reveals a generous staircase with cascading landing. Further back, a centrally placed kitchen is connected to all of the other main level entertaining spaces through expansive cased openings. A private study serves as the perfect buffer between the homes master suite and living room. Despite its small footprint, the master suite manages to incorporate several closets, built-ins, and adjacent master bath complete with a soaker tub flanked by separate enclosures for shower and water closet. Upstairs, a generous double vanity bathroom is shared by a bunkroom, exercise space, and private bedroom. The bunkroom is configured to provide sleeping accommodations for up to 4 people. The rear facing exercise has great views of the rear yard through a set of windows that overlook the copper roof of the screened porch below.
Builder: DeVries & Onderlinde Builders
Interior Designer: Vision Interiors by Visbeen
Photographer: Ashley Avila Photography
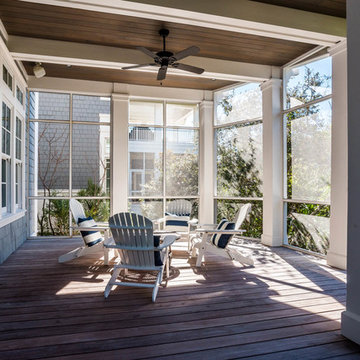
Off of the living room extends an expansive screened porch with a beautiful wood and beamed ceiling that provides additional coveted outdoor space protected from the elements.
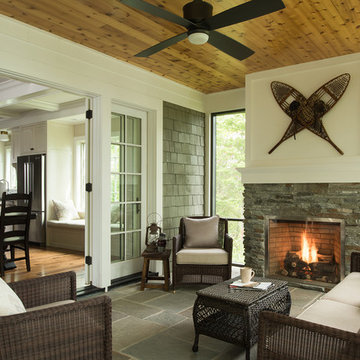
Scott Amundson Photography
Foto di un portico stile marinaro con un portico chiuso
Foto di un portico stile marinaro con un portico chiuso
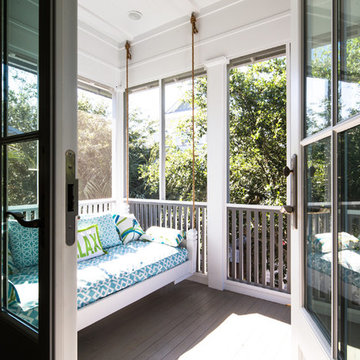
Esempio di un portico stile marinaro di medie dimensioni e dietro casa con un portico chiuso, pedane e un tetto a sbalzo
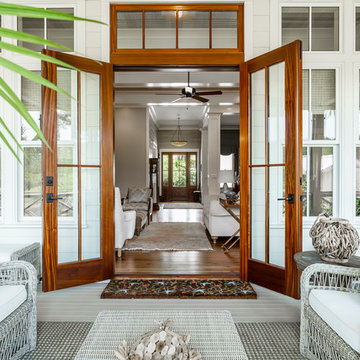
Photo: Tom Jenkins
TomJenkinsFIlms.com
Esempio di un portico costiero con un portico chiuso e un tetto a sbalzo
Esempio di un portico costiero con un portico chiuso e un tetto a sbalzo
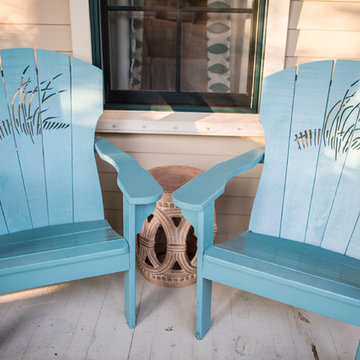
Lisa Konz Photography
Ispirazione per un portico stile marinaro di medie dimensioni e dietro casa con un portico chiuso, pedane e un tetto a sbalzo
Ispirazione per un portico stile marinaro di medie dimensioni e dietro casa con un portico chiuso, pedane e un tetto a sbalzo

This lower level screen porch feels like an extension of the family room and of the back yard. This all-weather sectional provides a a comfy place for entertaining and just readying a book. Quirky waterski sconces proudly show visitors one of the activities you can expect to enjoy at the lake.
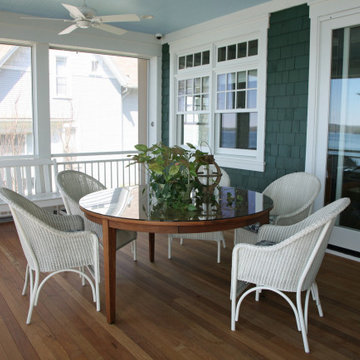
The screen room runs the full length of the house and offers dining space and casual seating for the whole family. Vinyl retractable window coverings allow three seasons of use and wind block on questionable days. This is the place for tea in the afternoon and everything in between.
Foto di portici stile marinaro con un portico chiuso
1
