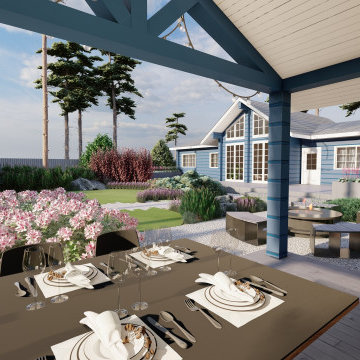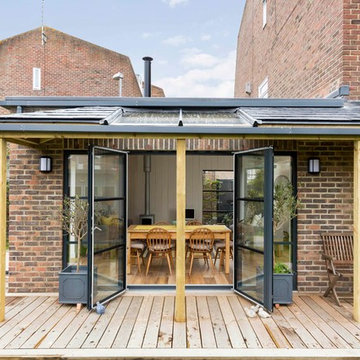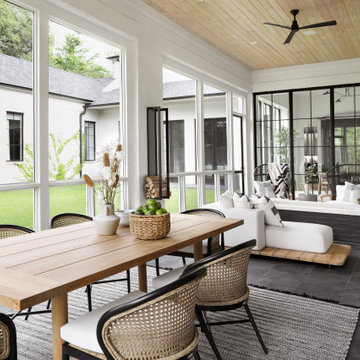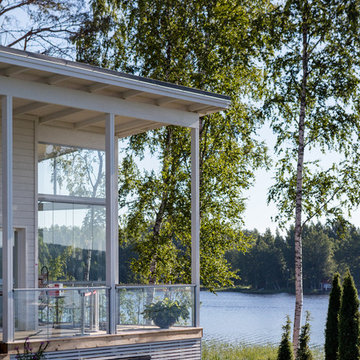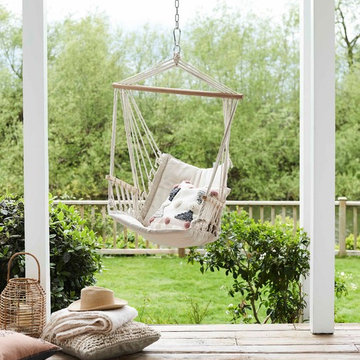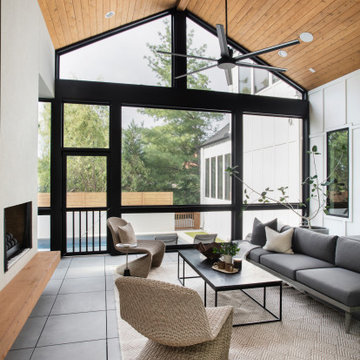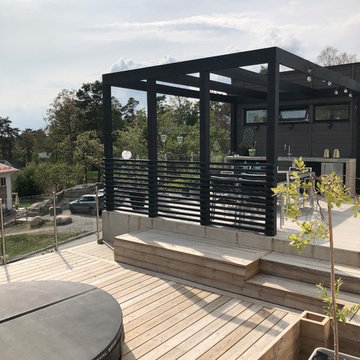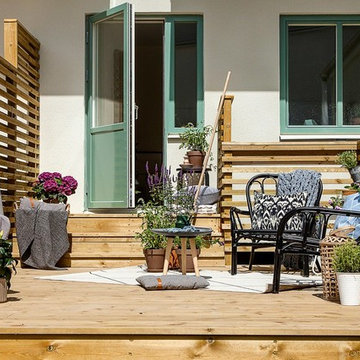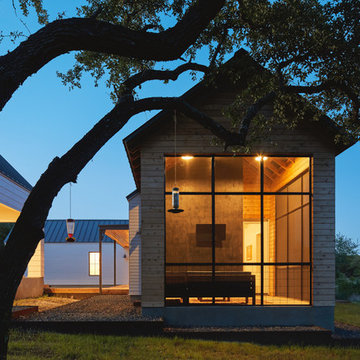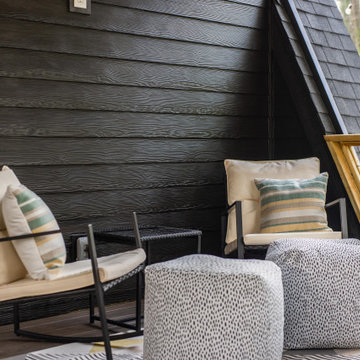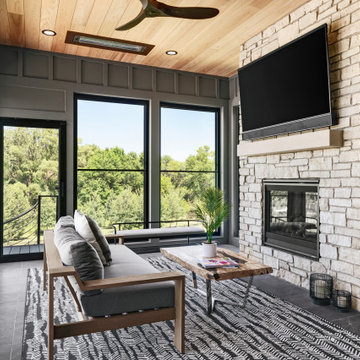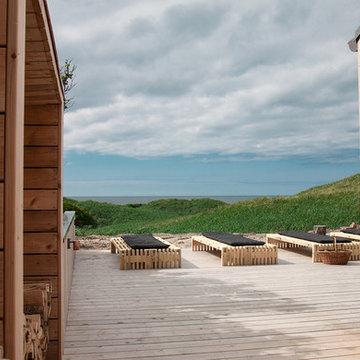Foto di portici scandinavi
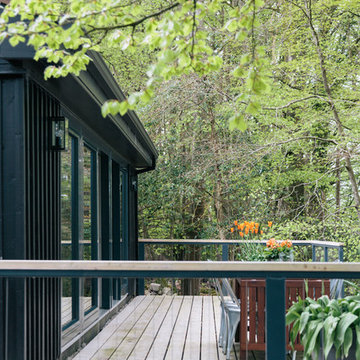
Photographs by Doreen Kilfeather appeared in Image Interiors Magazine, July/August 2016
These photographs convey a sense of the beautiful lakeside location of the property, as well as the comprehensive refurbishment to update the midcentury cottage. The cottage, which won the RTÉ television programme Home of the Year is a tranquil home for interior designer Egon Walesch and his partner in county Westmeath, Ireland.
The deck is made of cedar planks. A vertical wire system by Technicable provides a safe but unobtrusive surround.
Trova il professionista locale adatto per il tuo progetto
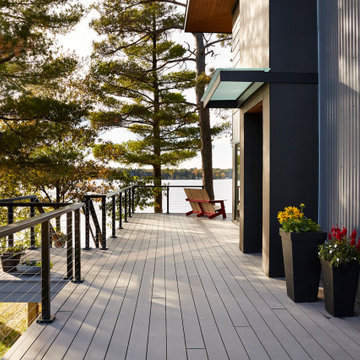
Sommerhus is a private retreat for two empty-nesters. The clients purchased the previous cabin after falling in love with its location on a private, lakefront peninsula. However, this beautiful site was a challenging site to build on, due to its position sandwiched between the lake and protected wet land. The clients disliked the old cabin because it could only be used in the summer months, due to its lack of both insulation and heat. In addition, it was too small for their needs. They wanted to build a new, larger retreat, but were met with yet another constraint: the new cabin would be limited to the previous cabin’s small footprint. Thus, they decided to approach an architect to design their dream cabin.
As the clients described, “We visited Denmark for a family wedding in 2015, and while biking near Gilleleje, a fishing village on the Baltic Sea, we fell in love with the aesthetic of ‘Sommerhus’: dark exteriors, clean, simple lines, and lots of windows.” We set out to design a cabin that fit this aesthetic while also meeting the site’s constraints.
The clients were committed to keeping all existing trees on their site. In addition, zoning codes required the new retreat to stay within the previous cabin's small footprint. Thus, to maximize the square footage of the cabin without removing trees or expanding the footprint, the new structure had to grow vertically. At the same time, the clients wanted to be good neighbors. To them, this meant that their cabin should disappear into the woods, especially when viewed from the lake. To accomplish both these requests, the architect selected a dark exterior metal façade that would visually retreat into the trees. The metal siding is a modern, low-maintenance, and cost-effective solution, especially when compared to traditional wood siding. Warm wood on the soffits of the large roof overhang contrast with the metal siding. Sommerhus's resulting exterior is just as the clients’ requested: boldly modern yet respectful of the serene surroundings.
The homeowners desired a beach-house-inspired interior, full of light and warmth, in contrast to the dark exterior. As the homeowner explained, “I wanted it to feel like a porch inside.” To achieve this, the living room has two walls of sliding glass doors that connect to the wrap-around porch. This creates a beautiful, indoor-outdoor living space. The crisp and bright kitchen also connects to the porch with the window that opens to an outdoor counter - perfect for passing food and drinks to those lounging on the porch. The kitchen is open to the rest of the first-floor entertaining space, and brings a playful, beach-house feel to the cabin.
After the completion of the project, the homeowners remarked, “Working with Christopher and Eric [of CSA] was a wonderful experience. We absolutely love our home, and each season on the lake is more special than the last.”
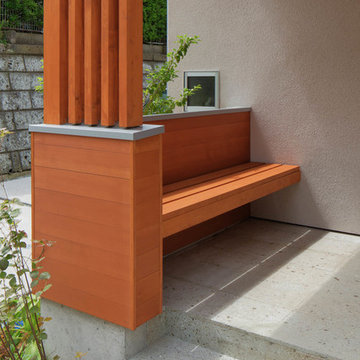
photo by Kenichi Suzuki
Ispirazione per un portico scandinavo di medie dimensioni e davanti casa con pavimentazioni in pietra naturale e un tetto a sbalzo
Ispirazione per un portico scandinavo di medie dimensioni e davanti casa con pavimentazioni in pietra naturale e un tetto a sbalzo
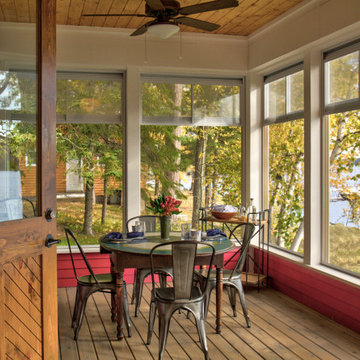
Esempio di un portico scandinavo di medie dimensioni e dietro casa con un portico chiuso, pedane e un tetto a sbalzo
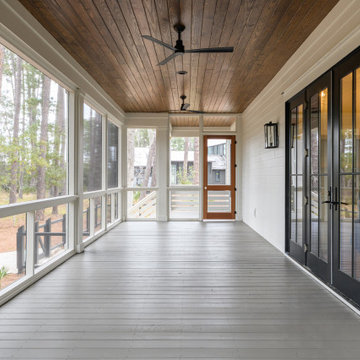
Ispirazione per un portico nordico dietro casa con un portico chiuso, pedane, un tetto a sbalzo e parapetto in legno
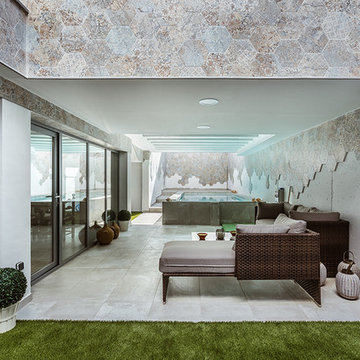
Josefotoinmo, OOIIO Arquitectura
Foto di un portico scandinavo nel cortile laterale con un giardino in vaso, piastrelle e un tetto a sbalzo
Foto di un portico scandinavo nel cortile laterale con un giardino in vaso, piastrelle e un tetto a sbalzo
Foto di portici scandinavi
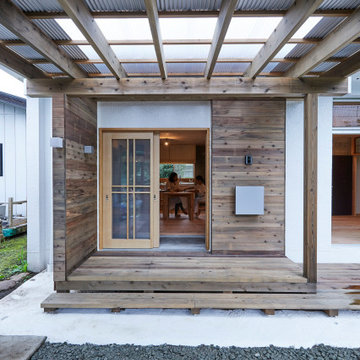
夫婦2人家族のためのリノベーション住宅
photos by Katsumi Simada
Idee per un piccolo portico scandinavo davanti casa con pedane e un tetto a sbalzo
Idee per un piccolo portico scandinavo davanti casa con pedane e un tetto a sbalzo
2
