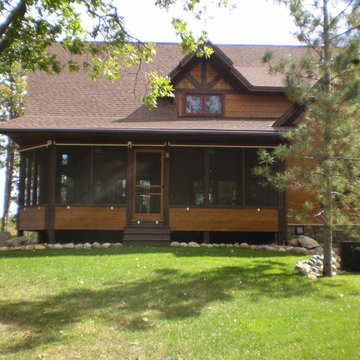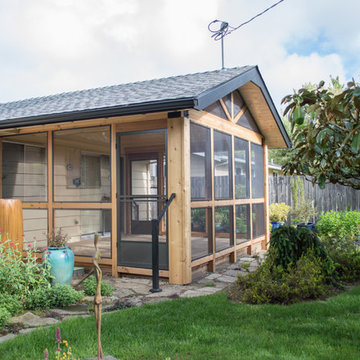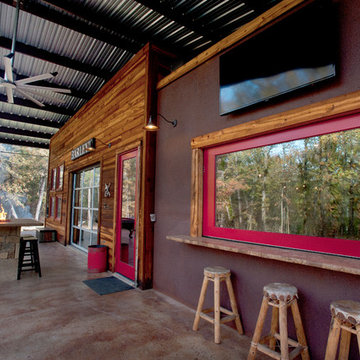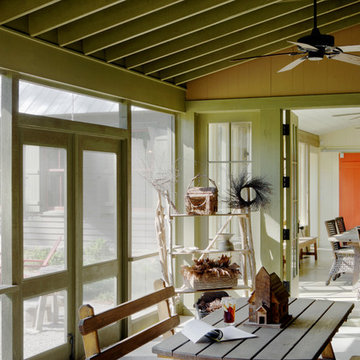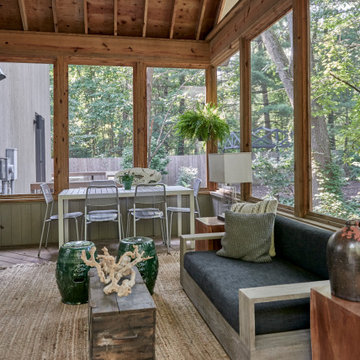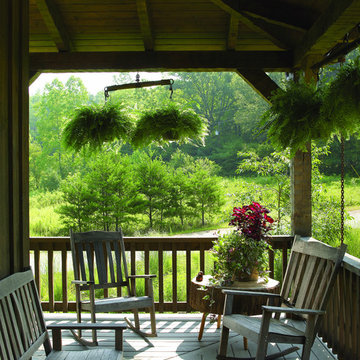Foto di portici rustici verdi
Filtra anche per:
Budget
Ordina per:Popolari oggi
41 - 60 di 656 foto
1 di 3
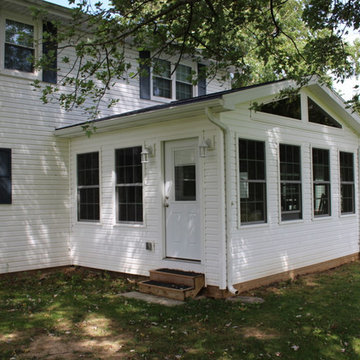
The first thing you notice about the exterior of this three-season room is that it matches the home’s exterior perfectly. Archadeck of Akron makes the effort to design your outdoor room addition so it blends with your home and doesn’t look added on. The siding, the size and shape of the windows, and the roof all look as though they’re original to the home.
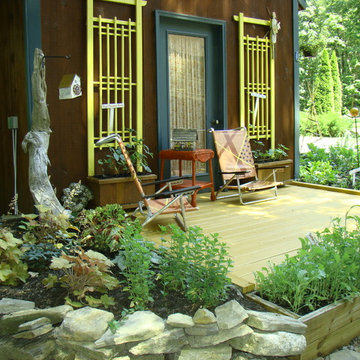
We transformed our lonely shed, abandoned at the edge of a gravel driveway into a food source and cozy retreat from the summer sun
Photos by Robin Amorello, CKD CAPS
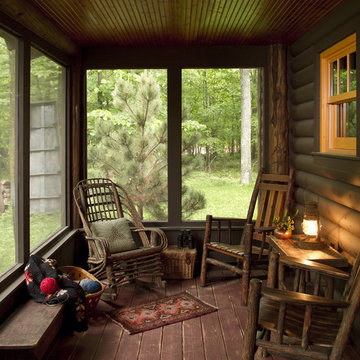
Immagine di un portico rustico con pedane, un tetto a sbalzo e un portico chiuso
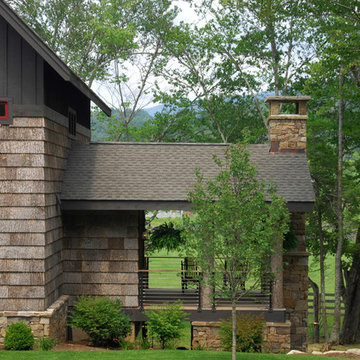
BarkHouse Shingle Siding, Locust Posts and Cable Railing. Photo by Todd Bush.
Ispirazione per un portico rustico con pedane
Ispirazione per un portico rustico con pedane
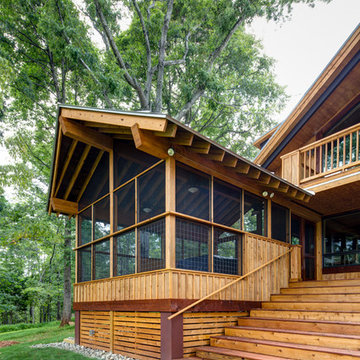
This project was designed for a couple who lives in Florida but wanted to create a mountain getaway here in Virginia.
This was a dramatic, full home renovation project which converted a 1970’s vinyl siding covered, quasi-modern home into a cozy yet open, mountain lodge retreat with breathtaking views of the Blue Ridge mountains. A large wrap around porch was added as well as a beautiful screened in porch for the enjoyment and full appreciation of the surrounding landscapes.
While the overall interior layout remained relatively unchanged, new elements were introduced, such as a two-story stone fireplace, a residential elevator, a new master bedroom, updated kitchen and reclaimed wood paneling finishing the walls.
While you catch a glimpse of the stunning vista while approaching the house, the full view is best appreciated from the new screened in porch or cedar hot tub which sets you right out into nature.
Andrea Hubbel Photography
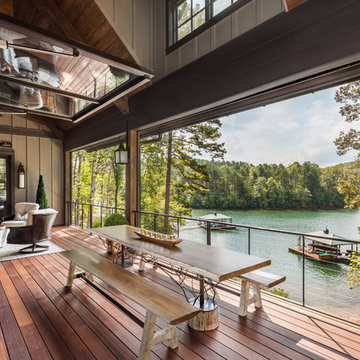
expansive covered porch with stunning lake views
Esempio di un ampio portico rustico dietro casa con un tetto a sbalzo
Esempio di un ampio portico rustico dietro casa con un tetto a sbalzo
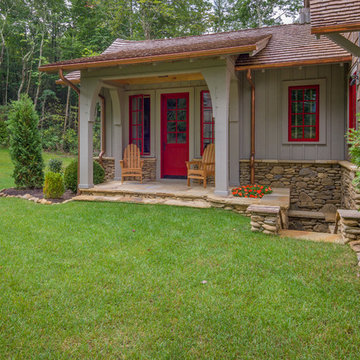
Western Red Cedar
© Carolina Timberworks
Esempio di un portico rustico di medie dimensioni e dietro casa con pavimentazioni in pietra naturale e un tetto a sbalzo
Esempio di un portico rustico di medie dimensioni e dietro casa con pavimentazioni in pietra naturale e un tetto a sbalzo
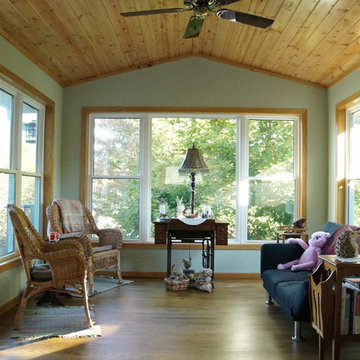
4 season porch we completed for the Bergmann family in Savage, MN.
Photo Property of Lindus Construction
Ispirazione per un portico rustico di medie dimensioni con un tetto a sbalzo e con illuminazione
Ispirazione per un portico rustico di medie dimensioni con un tetto a sbalzo e con illuminazione
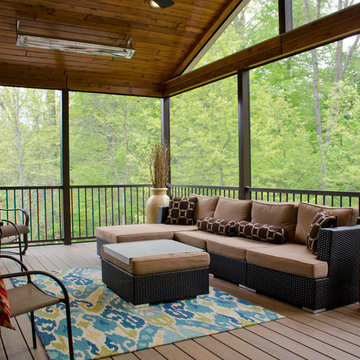
This Custom screened in porch showcases TimberTech Pecan decking along with a aluminum railing system. The porch is closed off with matching fascia in two different sizes. The porch itself showcases a pre finished pine ceiling with recessed lights and multiple heaters. The Keystone Team completed this project in the fall of 2015.
Photography by Keystone Custom Decks
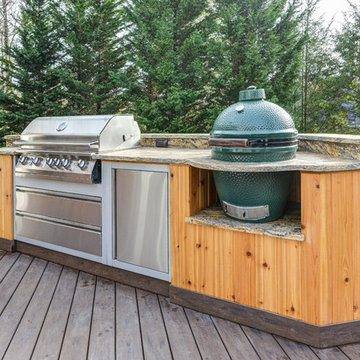
Photo credit: Ryan Theede
Ispirazione per un grande portico stile rurale dietro casa con un focolare, pedane e un tetto a sbalzo
Ispirazione per un grande portico stile rurale dietro casa con un focolare, pedane e un tetto a sbalzo
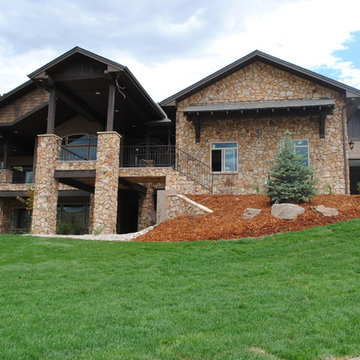
This is our basic design exterior handrail. It is very affordable yet you know you are getting custom hand built handrail. This has a easy to hold 2" top rail with 1/2" vertical pickets. The powder coat is a durable exterior oil rubbed bronze.
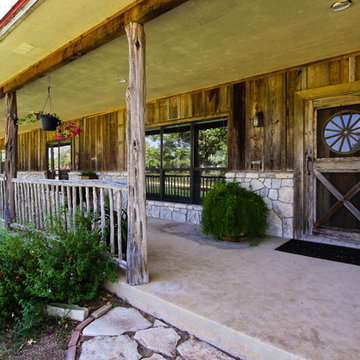
Foto di un grande portico stile rurale davanti casa con un tetto a sbalzo, un focolare e lastre di cemento
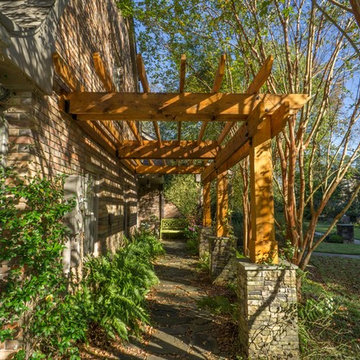
Barbara Brown Photography
Ispirazione per un piccolo portico rustico nel cortile laterale con una pergola, un giardino in vaso e pedane
Ispirazione per un piccolo portico rustico nel cortile laterale con una pergola, un giardino in vaso e pedane
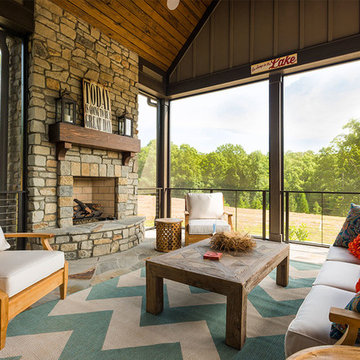
Esempio di un portico rustico con un portico chiuso, pavimentazioni in pietra naturale e un tetto a sbalzo
Foto di portici rustici verdi
3
