Foto di portici di lusso rustici
Filtra anche per:
Budget
Ordina per:Popolari oggi
61 - 80 di 216 foto
1 di 3
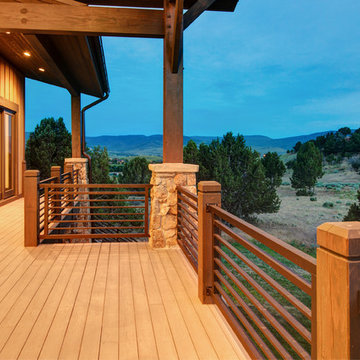
Esempio di un grande portico stile rurale dietro casa con pedane e un parasole
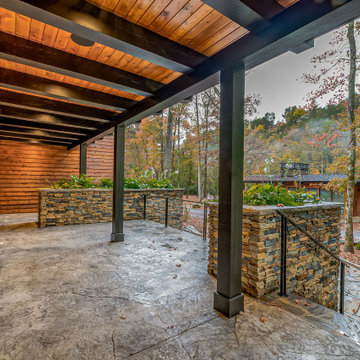
Lots of room for outdoor seating on this over sized front porch that has a view of the River Pavilion (Party House) and the Hiwassee river beyond. Up lighting for a spectacular look at night.

Idee per un ampio portico rustico dietro casa con pavimentazioni in cemento, un tetto a sbalzo e parapetto in metallo
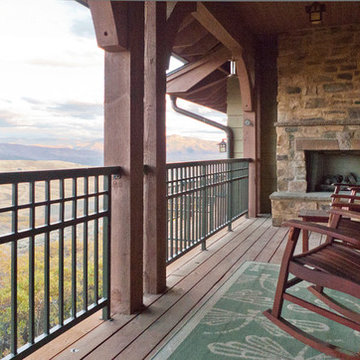
East facing rear Porch off Great Room with outdoor gas Fireplace.
Photo by Peter LaBau
Foto di un grande portico stile rurale dietro casa con un focolare, pedane e un tetto a sbalzo
Foto di un grande portico stile rurale dietro casa con un focolare, pedane e un tetto a sbalzo
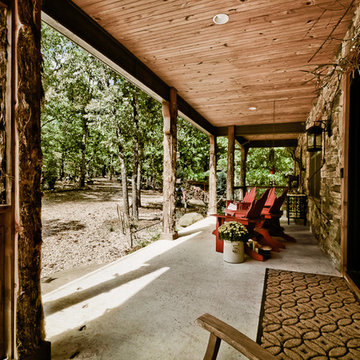
Idee per un grande portico rustico davanti casa con lastre di cemento e un tetto a sbalzo
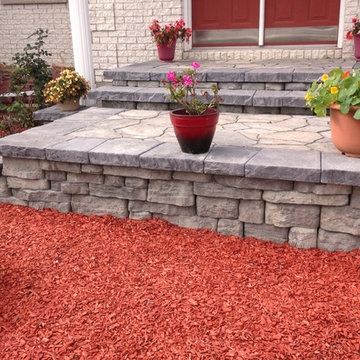
Complete Front Entrance Renovation. Rosetta Belverdere Wall bloc. Mega-Arbel Permacon Paver. Muro Natural Cap system by Techo-bloc. This front entrance has the integrity of an engineered bloc with the look of flagstone and rustic stone.
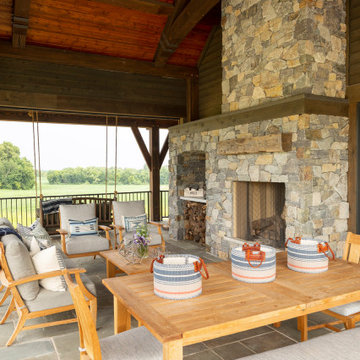
Stunning rustic screen porch and covered patio area. Porch swing for watching sunsets and shade naps on hot summer days
Foto di un ampio portico stile rurale dietro casa con un caminetto, pavimentazioni in pietra naturale e un tetto a sbalzo
Foto di un ampio portico stile rurale dietro casa con un caminetto, pavimentazioni in pietra naturale e un tetto a sbalzo
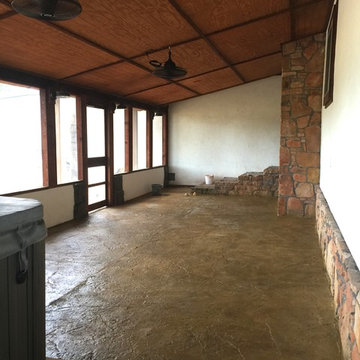
C. Colin, This space was enclosed and enlarged with aRustic theme. We stuccoed the walls created a 2 foot stucco wall and added some rocks on the wall. We added a roof, ceiling and enclosed with netting. We overlaid the existing concrete pad added a concrete pad and stamped it. We stained both floors and sealed it. Jacuzzi time!
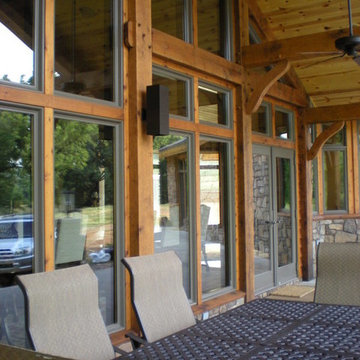
The porch wraps around the back of the house, overlooking the spring-fed river.
Photos by Claudia Shannon
Immagine di un ampio portico rustico dietro casa con lastre di cemento e un tetto a sbalzo
Immagine di un ampio portico rustico dietro casa con lastre di cemento e un tetto a sbalzo
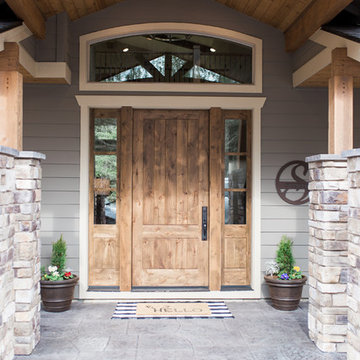
Teryn Rae Photography
Pinehurst Homes
Ispirazione per un grande portico rustico davanti casa con pavimentazioni in pietra naturale e un tetto a sbalzo
Ispirazione per un grande portico rustico davanti casa con pavimentazioni in pietra naturale e un tetto a sbalzo
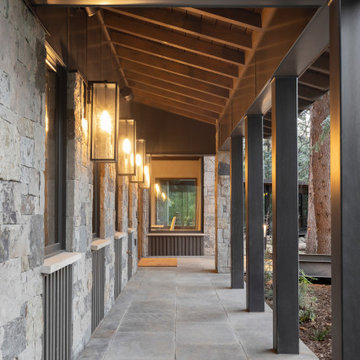
The strongest feature of this design is the passage of natural sunlight through every space in the home. The grand hall with clerestory windows, the glazed connection bridge from the primary garage to the Owner’s foyer aligns with the dramatic lighting to allow this home glow both day and night. This light is influenced and inspired by the evergreen forest on the banks of the Florida River. The goal was to organically showcase warm tones and textures and movement. To do this, the surfaces featured are walnut floors, walnut grain matched cabinets, walnut banding and casework along with other wood accents such as live edge countertops, dining table and benches. To further play with an organic feel, thickened edge Michelangelo Quartzite Countertops are at home in the kitchen and baths. This home was created to entertain a large family while providing ample storage for toys and recreational vehicles. Between the two oversized garages, one with an upper game room, the generous riverbank laws, multiple patios, the outdoor kitchen pavilion, and the “river” bath, this home is both private and welcoming to family and friends…a true entertaining retreat.
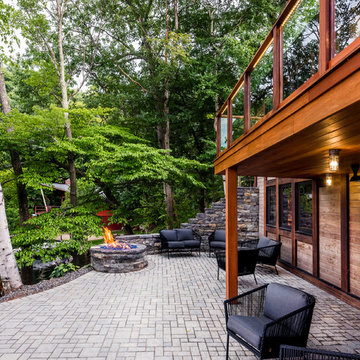
Elizabeth Pedinotti Haynes
Esempio di un portico stile rurale di medie dimensioni e dietro casa con un focolare e pavimentazioni in mattoni
Esempio di un portico stile rurale di medie dimensioni e dietro casa con un focolare e pavimentazioni in mattoni
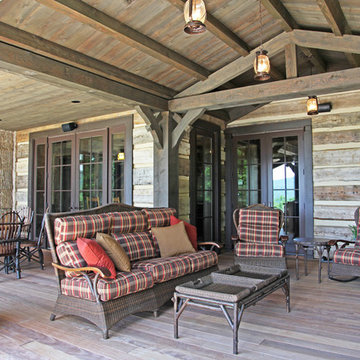
This stunning mountain lodge, custom designed by MossCreek, features the elegant rustic style that MossCreek has become so well known for. Open family spaces, cozy gathering spots and large outdoor living areas all combine to create the perfect custom mountain retreat. Photo by Erwin Loveland
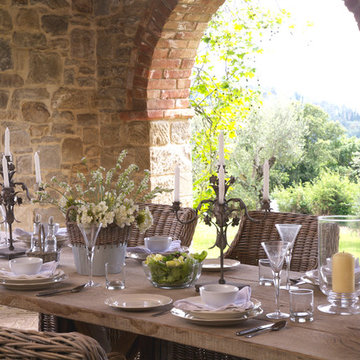
Portico con spazio per mangiare all'aria aperta.
Idee per un grande portico rustico nel cortile laterale con pavimentazioni in mattoni
Idee per un grande portico rustico nel cortile laterale con pavimentazioni in mattoni
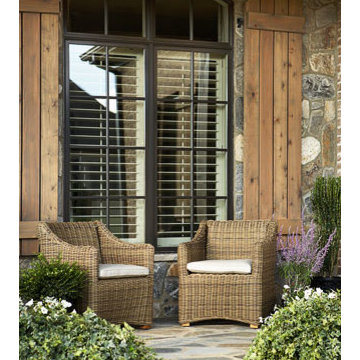
This Tuscan-inspired home imbues casual elegance. Linen fabrics complemented by a neutral color palette help create a classic, comfortable interior. The kitchen, family and breakfast areas feature exposed beams and thin brick floors. The kitchen also includes a Bertazzoni Range and custom iron range hood, Caesarstone countertops, Perrin and Rowe faucet, and a Shaw Original sink. Handmade Winchester tiles from England create a focal backsplash.
The master bedroom includes a limestone fireplace and crystal antique chandeliers. The white Carrera marble master bath is marked by a free-standing nickel slipper bath tub and Rohl fixtures.
Rachael Boling Photography
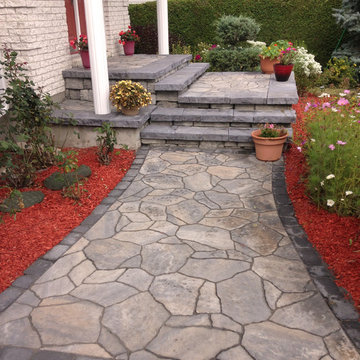
Front Entrance Renovation. Product used are as follows: Mega Arbel by Permacon, Villagio and Muro Natural Caps by Techo-Bloc, Belvedere by Rosetta Hardscapes. Rustic feel and style with the flagstone.
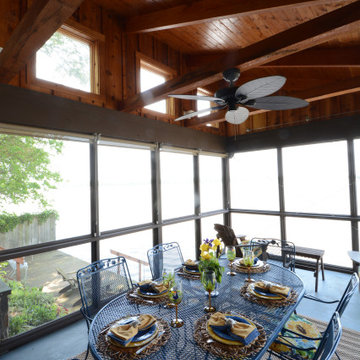
The project was the porch was completely rebuilt, the porch cantilevers over the water.
Ispirazione per un portico rustico dietro casa con un portico chiuso e lastre di cemento
Ispirazione per un portico rustico dietro casa con un portico chiuso e lastre di cemento
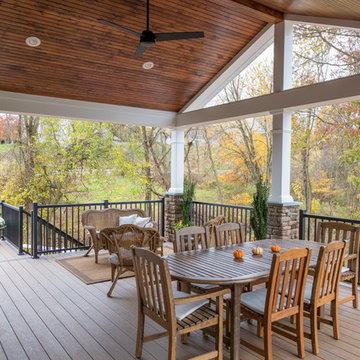
The project features a open-air covered deck with white columns accented with stone, a stained pine ceiling with recessed lighting, and composite decking and aluminum railing.
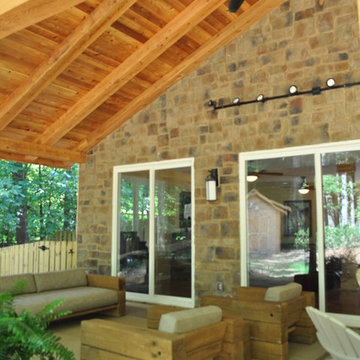
Immagine di un grande portico rustico davanti casa con un giardino in vaso, cemento stampato e un tetto a sbalzo
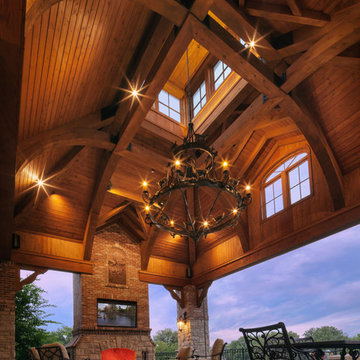
Pavilion | Photo by Matt Marcinkowski
Immagine di un ampio portico stile rurale dietro casa con un focolare, un tetto a sbalzo e pavimentazioni in pietra naturale
Immagine di un ampio portico stile rurale dietro casa con un focolare, un tetto a sbalzo e pavimentazioni in pietra naturale
Foto di portici di lusso rustici
4