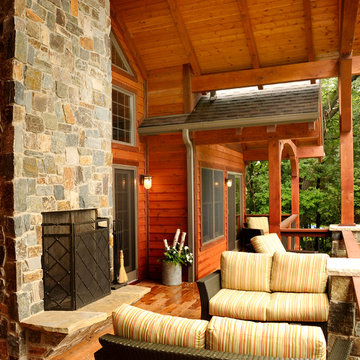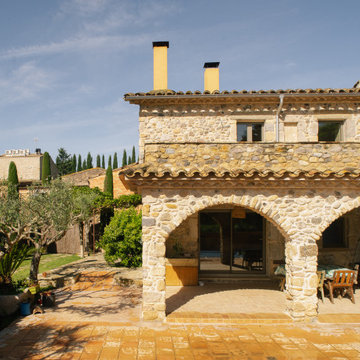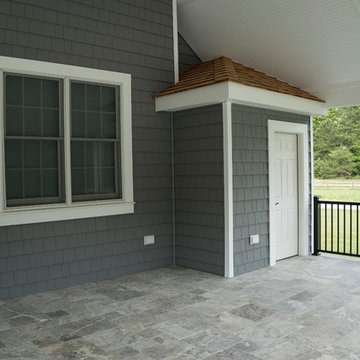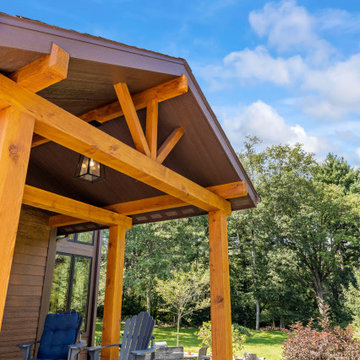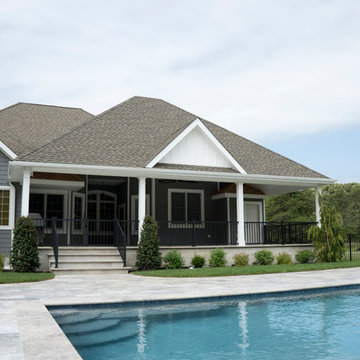Foto di portici di lusso rustici
Filtra anche per:
Budget
Ordina per:Popolari oggi
121 - 140 di 216 foto
1 di 3
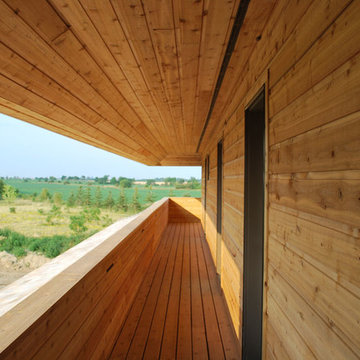
The Saint Elias Ukrainian Church Parish House uses key elements of the existing Church and Bell Tower designed by the late Robert Greenberg. As part of the larger Master Plan to be implemented in stages over the coming years, the objective with this project was to blend contemporary detailing and building technology with an already defined aesthetic of Western Ukrainian architecture.
The solution is an example of old meets new. Architectural elements from the church, including post-and-beam construction, are juxtaposed with such details as double-height windows and an open staircase. Private areas are compact so that square footage is available for flexible common areas.
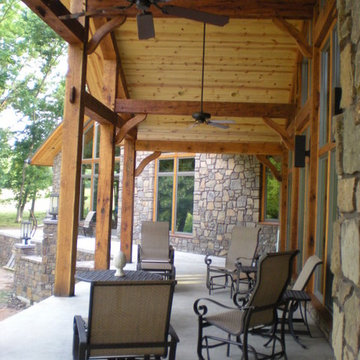
The porch wraps around the back of the house, overlooking the spring-fed river.
Photos by Claudia Shannon
Foto di un ampio portico stile rurale dietro casa con lastre di cemento e un tetto a sbalzo
Foto di un ampio portico stile rurale dietro casa con lastre di cemento e un tetto a sbalzo
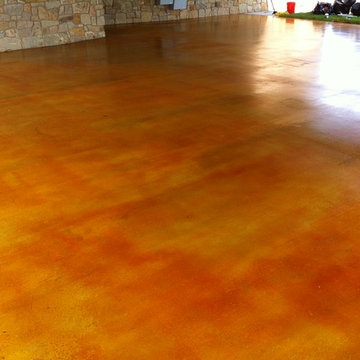
Multi-color patio/breezeway
Immagine di un grande portico rustico dietro casa
Immagine di un grande portico rustico dietro casa
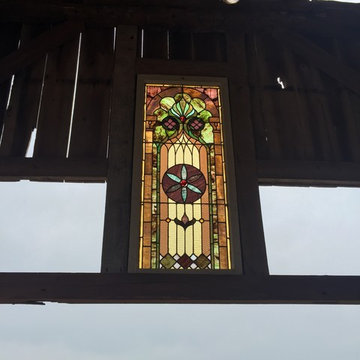
Restored 100 year old Iowa barn relocated to Boone County MO, adding small kitchen, bathroom, storage room and large wood burning fireplace using original barn beams, siding, and reclaimed bricks.
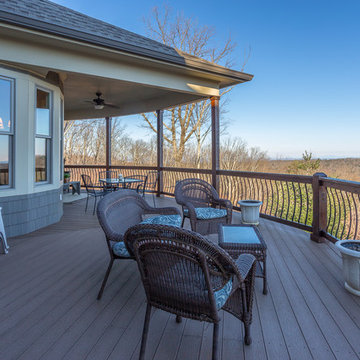
Wagner Abercrombie
Esempio di un grande portico stile rurale dietro casa con pedane e un tetto a sbalzo
Esempio di un grande portico stile rurale dietro casa con pedane e un tetto a sbalzo
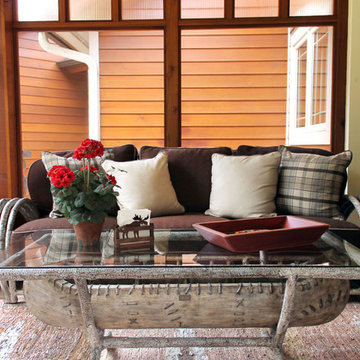
Esempio di un portico stile rurale di medie dimensioni e nel cortile laterale con un portico chiuso e un tetto a sbalzo
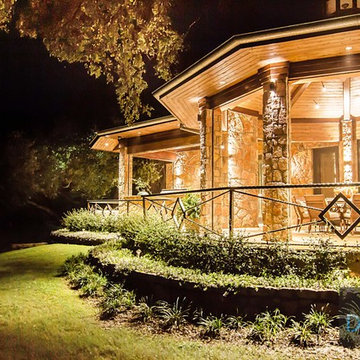
Lighting Design done in collaboration with EX Design Group
Idee per un ampio portico stile rurale
Idee per un ampio portico stile rurale
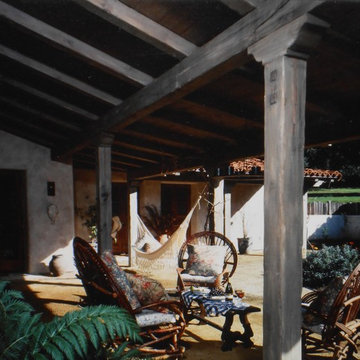
All done with paint! Don't wait for Mother Nature to age it. Hand - painted faux aged wood finish.
Immagine di un ampio portico rustico
Immagine di un ampio portico rustico
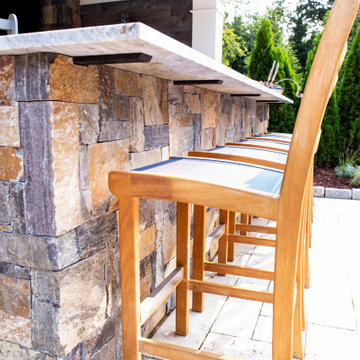
Immagine di un portico stile rurale di medie dimensioni e dietro casa con un caminetto, pavimentazioni in pietra naturale e un tetto a sbalzo
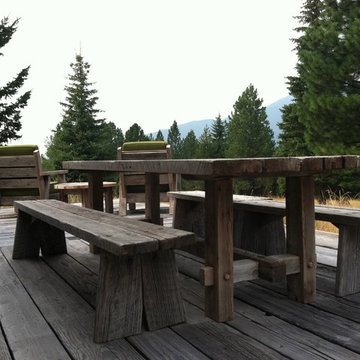
The furniture on the reclaimed wood deck of this trapper's cabin was also made from reclaimed wood by a local craftsman.
Idee per un portico stile rurale di medie dimensioni e nel cortile laterale con pedane
Idee per un portico stile rurale di medie dimensioni e nel cortile laterale con pedane
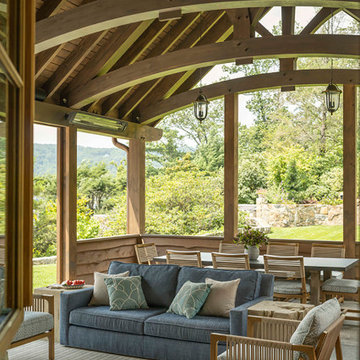
Foto di un grande portico rustico nel cortile laterale con pavimentazioni in pietra naturale e un tetto a sbalzo
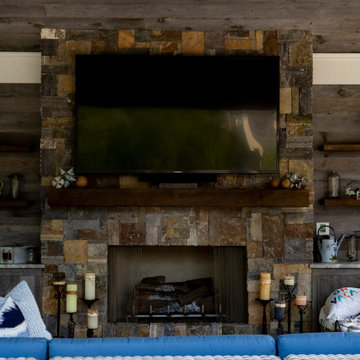
Ispirazione per un portico rustico di medie dimensioni e dietro casa con un caminetto, pavimentazioni in pietra naturale e un tetto a sbalzo
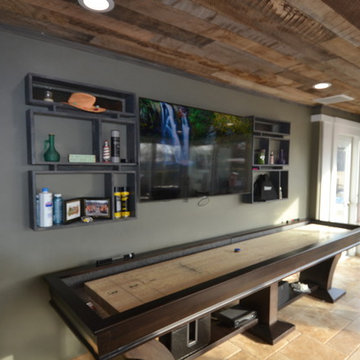
Foto di un portico rustico di medie dimensioni e dietro casa con piastrelle e un tetto a sbalzo
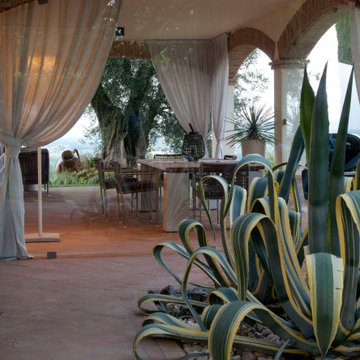
Interior design per un portico di una villa privata in stile rustico, dalle linee pulite, leggere e confortevoli. Lo stile country è arricchito e reso unico dalla giustapposizione di elementi rustici con colori e forme minimal.
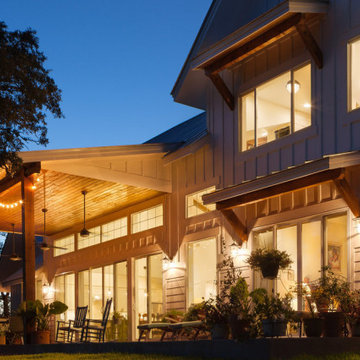
Backyard Living Space with Covered Porch.
Ispirazione per un portico stile rurale
Ispirazione per un portico stile rurale
Foto di portici di lusso rustici
7
