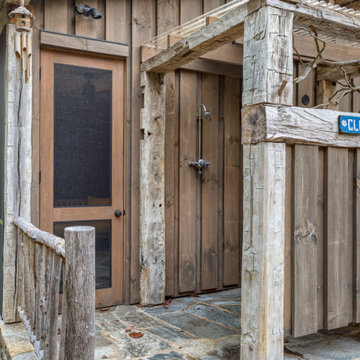Foto di portici di lusso rustici
Filtra anche per:
Budget
Ordina per:Popolari oggi
1 - 20 di 216 foto
1 di 3
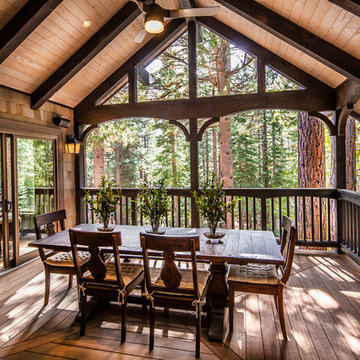
Jeff Dow Photography
Ispirazione per un portico stile rurale di medie dimensioni e davanti casa con pedane e un tetto a sbalzo
Ispirazione per un portico stile rurale di medie dimensioni e davanti casa con pedane e un tetto a sbalzo
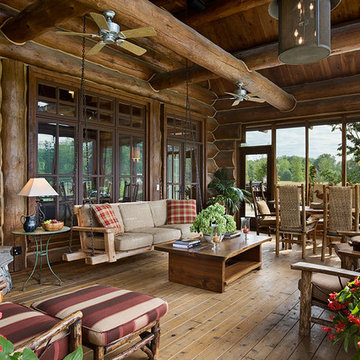
Roger Wade, photographer
Ispirazione per un ampio portico rustico nel cortile laterale con un portico chiuso e un tetto a sbalzo
Ispirazione per un ampio portico rustico nel cortile laterale con un portico chiuso e un tetto a sbalzo
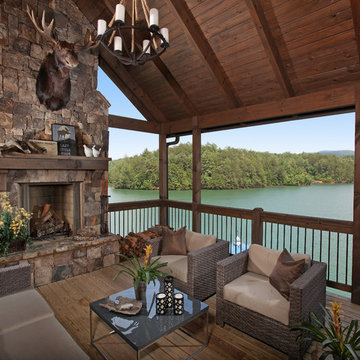
This outdoor living space provides the perfect setting to enjoy by the fire while gazing across the water. Modern Rustic Living at its best.
Ispirazione per un portico stile rurale di medie dimensioni e dietro casa con un focolare, un tetto a sbalzo e pedane
Ispirazione per un portico stile rurale di medie dimensioni e dietro casa con un focolare, un tetto a sbalzo e pedane
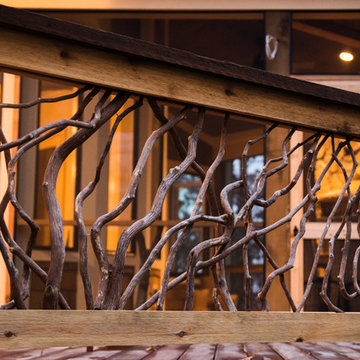
Joseph Teplitz of Press1Photos, LLC
Ispirazione per un grande portico rustico dietro casa con un portico chiuso, un tetto a sbalzo e pedane
Ispirazione per un grande portico rustico dietro casa con un portico chiuso, un tetto a sbalzo e pedane
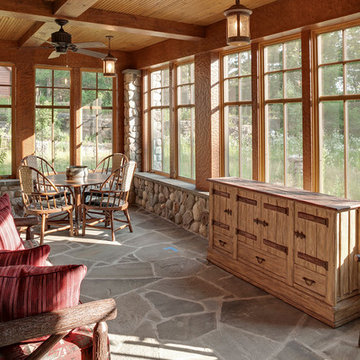
Interior Design: Bob Michels & Bruce Kading | Photography: Landmark Photography
Ispirazione per un grande portico rustico dietro casa con un tetto a sbalzo
Ispirazione per un grande portico rustico dietro casa con un tetto a sbalzo
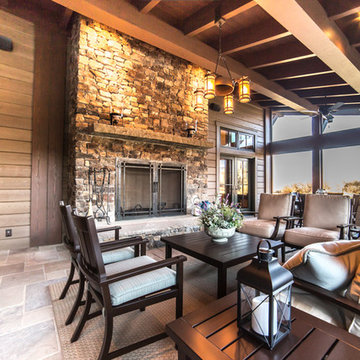
This 7,000 sf home was custom designed by MossCreek to be rustic in nature, while keeping with the legacy style of the western mountains.
Foto di un ampio portico stile rurale davanti casa con un portico chiuso, un tetto a sbalzo e pavimentazioni in pietra naturale
Foto di un ampio portico stile rurale davanti casa con un portico chiuso, un tetto a sbalzo e pavimentazioni in pietra naturale
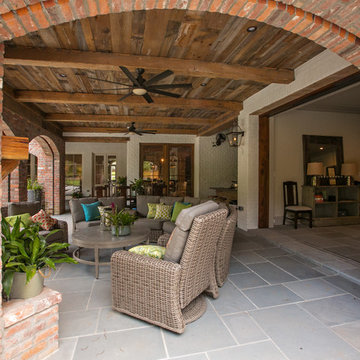
Lift & Slide Doors by Marvin Windows and Doors opens the entire wall up from Game Room to Outdoor Kitchen/Back Porch. Phantom Screens lift up and down to ensure a bug-free environment on the porch.
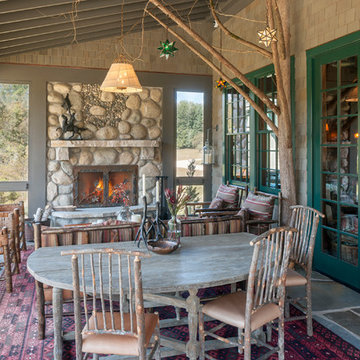
Porch
Ispirazione per un ampio portico stile rurale con un portico chiuso e un tetto a sbalzo
Ispirazione per un ampio portico stile rurale con un portico chiuso e un tetto a sbalzo
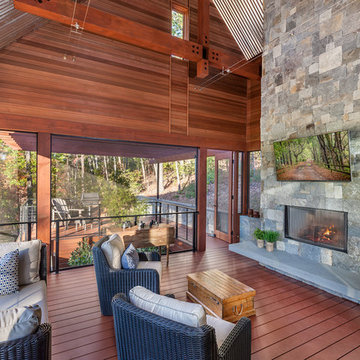
Screened Porch | Custom home Studio of LS3P ASSOCIATES LTD. | Photo by Inspiro8 Studio.
Ispirazione per un grande portico rustico dietro casa con un portico chiuso, pedane e un tetto a sbalzo
Ispirazione per un grande portico rustico dietro casa con un portico chiuso, pedane e un tetto a sbalzo
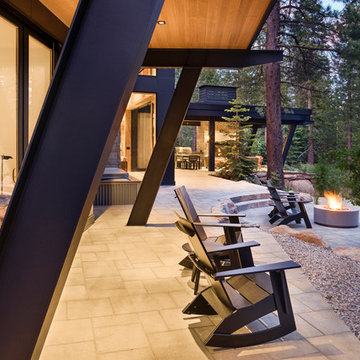
Roger Wade
Idee per un grande portico rustico dietro casa con un focolare, pavimentazioni in cemento e un tetto a sbalzo
Idee per un grande portico rustico dietro casa con un focolare, pavimentazioni in cemento e un tetto a sbalzo
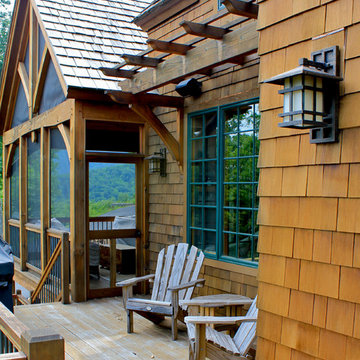
Sitting atop a mountain, this Timberpeg timber frame vacation retreat offers rustic elegance with shingle-sided splendor, warm rich colors and textures, and natural quality materials.sc
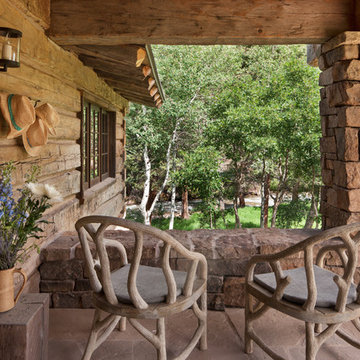
David O. Marlow Photography
Ispirazione per un portico stile rurale di medie dimensioni e davanti casa con pavimentazioni in pietra naturale e un tetto a sbalzo
Ispirazione per un portico stile rurale di medie dimensioni e davanti casa con pavimentazioni in pietra naturale e un tetto a sbalzo
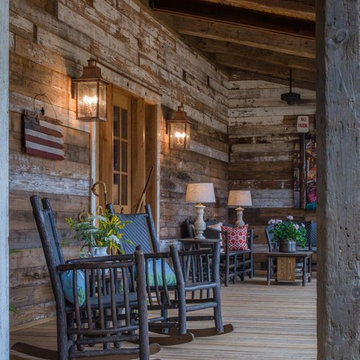
A reclaimed wood wall is one of the best front porch ideas we've seen. Reclaimed wood post and beams complete this inviting porch on the New River. © Carolina Timberworks
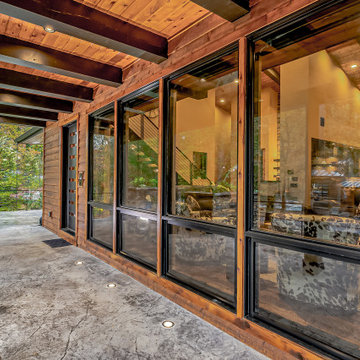
This gorgeous modern home sits along a rushing river and includes a separate enclosed pavilion. Distinguishing features include the mixture of metal, wood and stone textures throughout the home in hues of brown, grey and black.
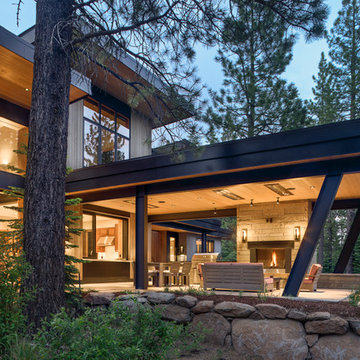
Roger Wade
Esempio di un grande portico stile rurale dietro casa con un focolare, pavimentazioni in cemento e un tetto a sbalzo
Esempio di un grande portico stile rurale dietro casa con un focolare, pavimentazioni in cemento e un tetto a sbalzo
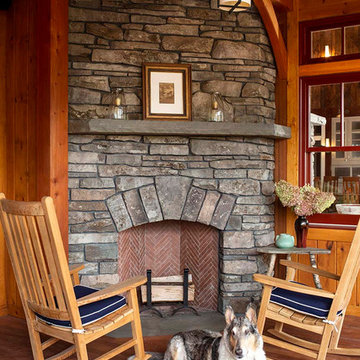
An outdoor fireplace anchors this cozy octagonal three season porch with interchangeable screens and storm windows. Both the pool terrace and the great room's covered porch are accessible without entering the house.
A custom chandelier designed by the architect and manufactured in Virginia occupies the center. The fireplace is clad in stone found and cut on site.
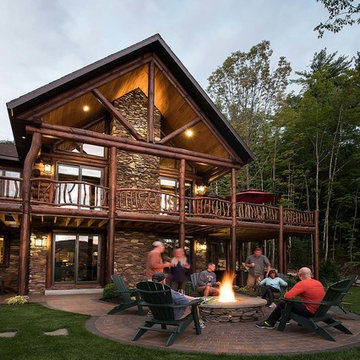
This stunning home is a modified North Carolina 1861AR. The home owner added a loft space, a 4 season porch, and many other unique features.
Photos and floor plans of this North Carolina 2310AR home are at www.GoldenEagleLogHomes.com
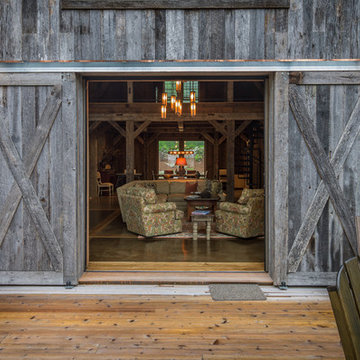
Reclaimed barn board and reclaimed original patina hand hewn timber with sliding barn doors opening to the deck.
© Carolina Timberworks
Ispirazione per un portico rustico dietro casa e di medie dimensioni con pedane
Ispirazione per un portico rustico dietro casa e di medie dimensioni con pedane
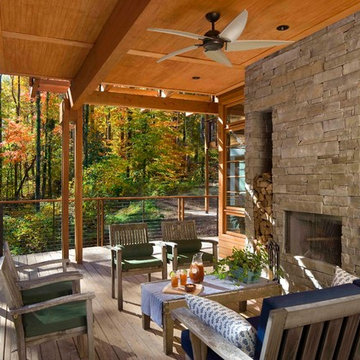
Outdoor Living
Photo Credit: Rion Rizzo/Creative Sources Photography
Immagine di un grande portico rustico dietro casa con un focolare, pedane e un tetto a sbalzo
Immagine di un grande portico rustico dietro casa con un focolare, pedane e un tetto a sbalzo
Foto di portici di lusso rustici
1
