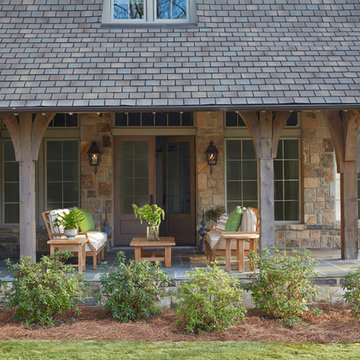Foto di portici a costo elevato rustici
Filtra anche per:
Budget
Ordina per:Popolari oggi
161 - 180 di 731 foto
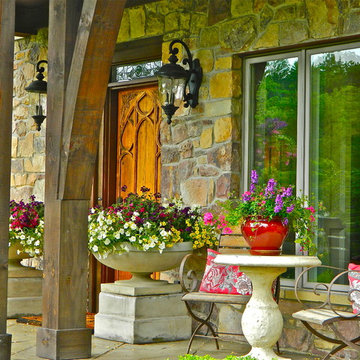
Immagine di un piccolo portico stile rurale davanti casa con un tetto a sbalzo e cemento stampato
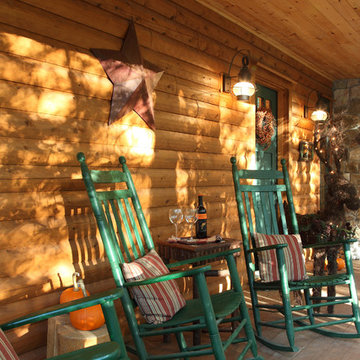
home by: Katahdin Cedar Log Homes
photos by: F & E Schmidt Photography
Idee per un portico stile rurale di medie dimensioni e davanti casa con un focolare e un tetto a sbalzo
Idee per un portico stile rurale di medie dimensioni e davanti casa con un focolare e un tetto a sbalzo
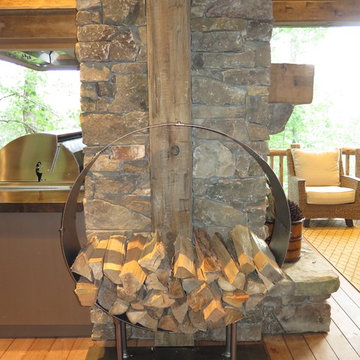
Idee per un grande portico stile rurale dietro casa con un focolare, pedane e un tetto a sbalzo
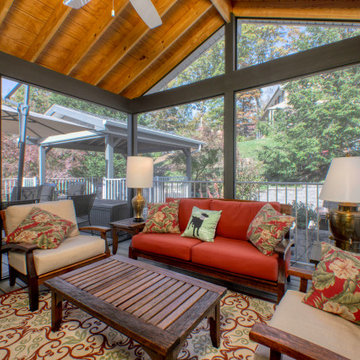
Screen and Open Porch with Trex Decking and Custom Metal Railing
Esempio di un grande portico stile rurale dietro casa con un portico chiuso, un tetto a sbalzo e parapetto in metallo
Esempio di un grande portico stile rurale dietro casa con un portico chiuso, un tetto a sbalzo e parapetto in metallo
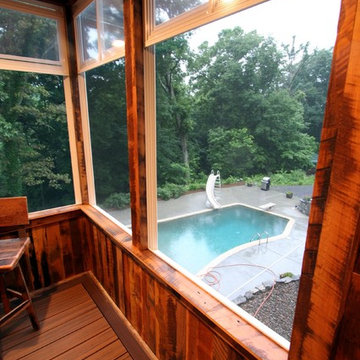
Upper Deck with Rustic Porch. This upper deck has space saving spiral stair, trex railings, eze-breeze storm window/screens, and rustic barn board sidIng. It overlooks the Waterfall Deck...which in turn overlooks the waterfall.
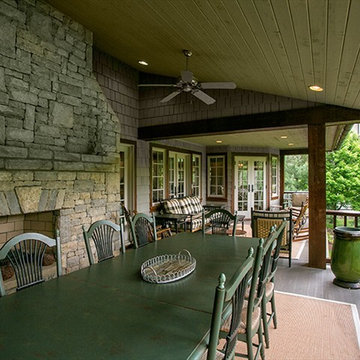
Idee per un grande portico stile rurale dietro casa con un focolare, pavimentazioni in pietra naturale e un tetto a sbalzo
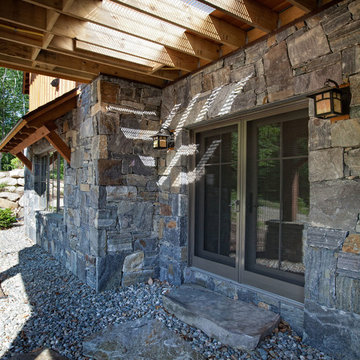
Custom designed by MossCreek, this four-seasons resort home in a New England vacation destination showcases natural stone, square timbers, vertical and horizontal wood siding, cedar shingles, and beautiful hardwood floors.
MossCreek's design staff worked closely with the owners to create spaces that brought the outside in, while at the same time providing for cozy evenings during the ski season. MossCreek also made sure to design lots of nooks and niches to accommodate the homeowners' eclectic collection of sports and skiing memorabilia.
The end result is a custom-designed home that reflects both it's New England surroundings and the owner's style.
MossCreek.net
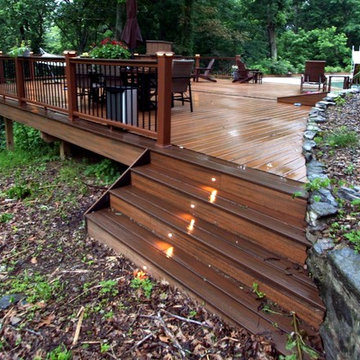
The Waterfall Deck.
Look closely, and you will catch a glimpse of the hidden waterfall tumbling through the woods beyond the deck. Whether reading a book, catching some rays, sneaking a nap, or tossing a quick match of cornhole ( custom Trex cornhole boards courtesy of Lance Kramer), this secluded sun deck is sure to slip you away from the day's stresses. .
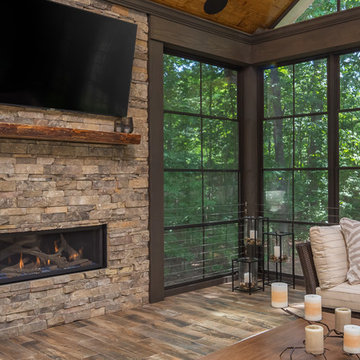
Tile floors, gas fireplace, skylights, ezebreeze, natural stone, 1 x 6 pine ceilings, led lighting, 5.1 surround sound, TV, live edge mantel, rope lighting, western triple slider, new windows, stainless cable railings
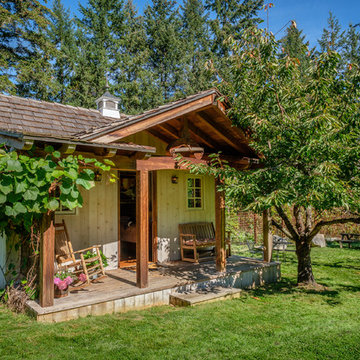
Shake roof with cupola, generous porch, cedar siding, repurposed windows and door. Photo by Kent Phelan
Foto di un piccolo portico rustico dietro casa
Foto di un piccolo portico rustico dietro casa
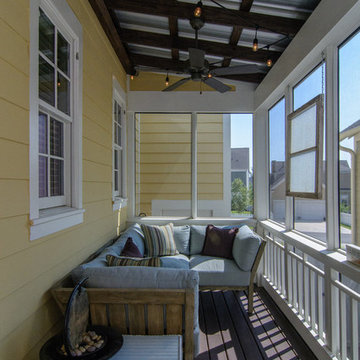
Ispirazione per un piccolo portico stile rurale nel cortile laterale con un portico chiuso, pedane e un tetto a sbalzo
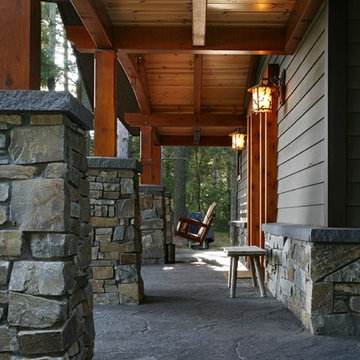
Ispirazione per un portico stile rurale di medie dimensioni e davanti casa con cemento stampato e un tetto a sbalzo
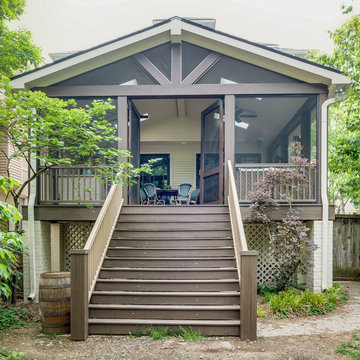
Leslie Brown - Visible Style
Esempio di un grande portico rustico dietro casa con un portico chiuso e un tetto a sbalzo
Esempio di un grande portico rustico dietro casa con un portico chiuso e un tetto a sbalzo
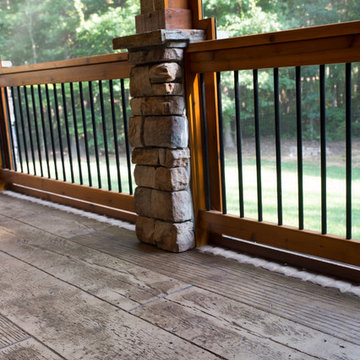
Evergreen Studio
Immagine di un grande portico rustico dietro casa con un portico chiuso, cemento stampato e un tetto a sbalzo
Immagine di un grande portico rustico dietro casa con un portico chiuso, cemento stampato e un tetto a sbalzo
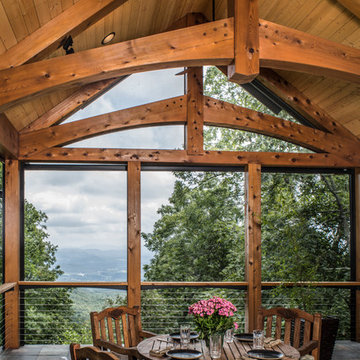
An “African Gold” slate floor (from Crossville Studios, notes interior designer Kathryn Greeley) sets the scheme on the covered porch, seconding the mountain bedrock under and around the home. A trussed ceiling and stone hearth are the more rugged details, but the slim cable-rail deck keeps things sleek, and motorized screens bring a tech element. A five-panel folding door (supplied by Nanawall) separates this important outdoor living space from the interior great room.
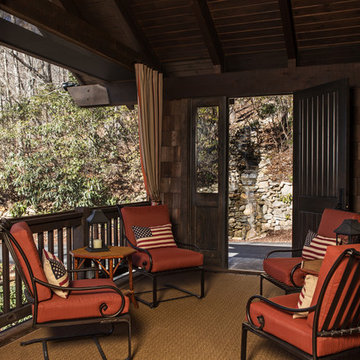
The designers sheath the exterior of the home in cedar shake shingles, wood and granite, and add a recycling water feature that cascades down the mountain via thirteen different falls, then goes under then driveway before it re-emerges and waterfalls into small pond.
Scott Moore Photography
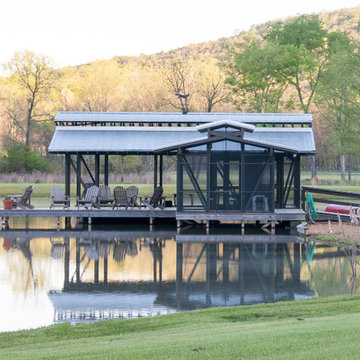
boat house, screened porch, and fish cleaning station on a private farm lake
photo by Williams Partnership: Architecture
Esempio di un portico rustico di medie dimensioni e davanti casa con un portico chiuso, pedane e un tetto a sbalzo
Esempio di un portico rustico di medie dimensioni e davanti casa con un portico chiuso, pedane e un tetto a sbalzo
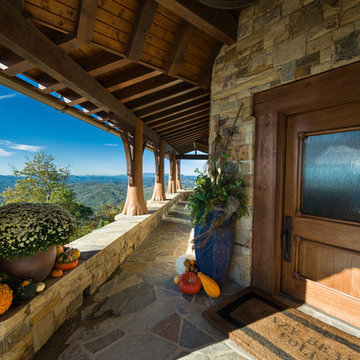
David Ramsey
Idee per un ampio portico rustico davanti casa con pavimentazioni in pietra naturale e un tetto a sbalzo
Idee per un ampio portico rustico davanti casa con pavimentazioni in pietra naturale e un tetto a sbalzo
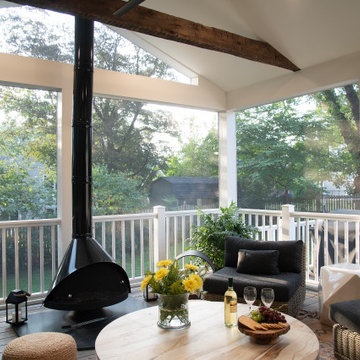
A cozy screened in porch retreat with modern finishes and rustic elements. Reclaimed solid wood beam act as collar ties and accentuate the vaulted ceiling. A fun wood-burning fireplace adds to the ambiance and takes the chill off on cool spring or autumn evenings.
Foto di portici a costo elevato rustici
9
