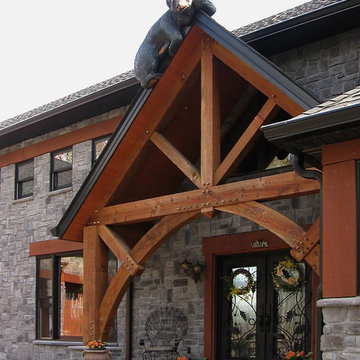Foto di portici a costo elevato rustici
Filtra anche per:
Budget
Ordina per:Popolari oggi
121 - 140 di 729 foto
1 di 3
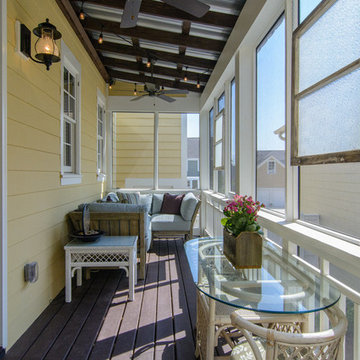
Immagine di un piccolo portico stile rurale nel cortile laterale con un portico chiuso, pedane e un tetto a sbalzo
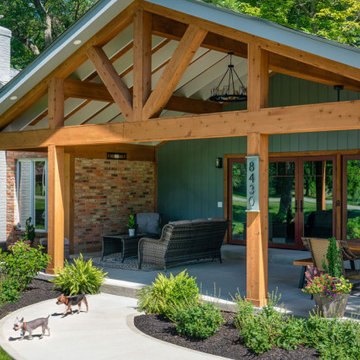
Ispirazione per un portico rustico davanti casa con lastre di cemento, un tetto a sbalzo e parapetto in legno
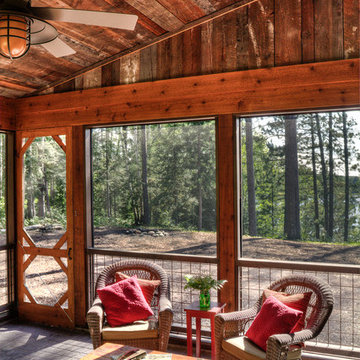
Esempio di un portico rustico nel cortile laterale e di medie dimensioni con un portico chiuso, un tetto a sbalzo e pavimentazioni in cemento
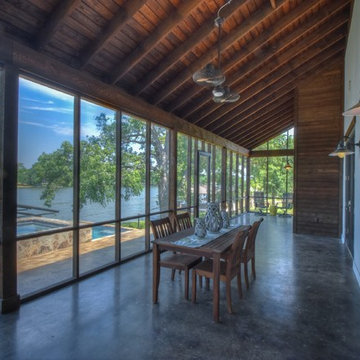
Esempio di un grande portico stile rurale dietro casa con un portico chiuso, lastre di cemento e un tetto a sbalzo

Esempio di un portico stile rurale davanti casa con lastre di cemento, un tetto a sbalzo e parapetto in legno
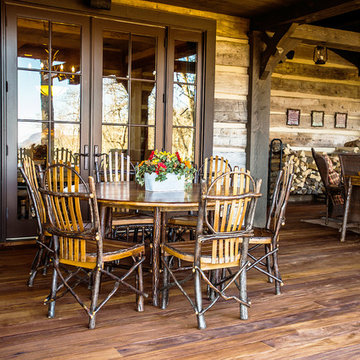
A stunning mountain retreat, this custom legacy home was designed by MossCreek to feature antique, reclaimed, and historic materials while also providing the family a lodge and gathering place for years to come. Natural stone, antique timbers, bark siding, rusty metal roofing, twig stair rails, antique hardwood floors, and custom metal work are all design elements that work together to create an elegant, yet rustic mountain luxury home.
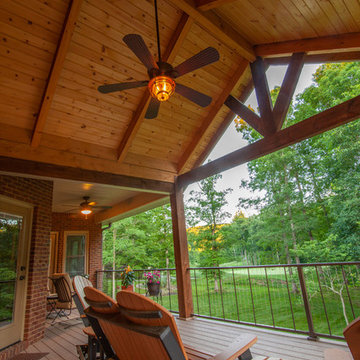
This beautiful porch looks as if it were built with the house. It is a more rustic add on to a lovely brick home. The timber frame porch cover accentuates the beauty of the home with pine for the ceiling and cedar shakes above the brick wall.
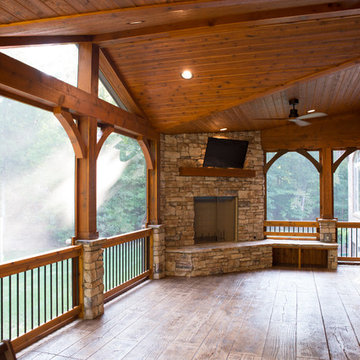
Evergreen Studio
Foto di un grande portico stile rurale dietro casa con un portico chiuso, cemento stampato e un tetto a sbalzo
Foto di un grande portico stile rurale dietro casa con un portico chiuso, cemento stampato e un tetto a sbalzo
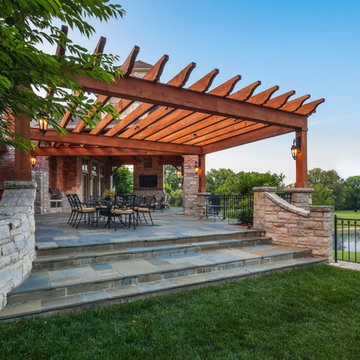
Pergola | Photo by Matt Marcinkowski
Foto di un grande portico stile rurale dietro casa con piastrelle e una pergola
Foto di un grande portico stile rurale dietro casa con piastrelle e una pergola
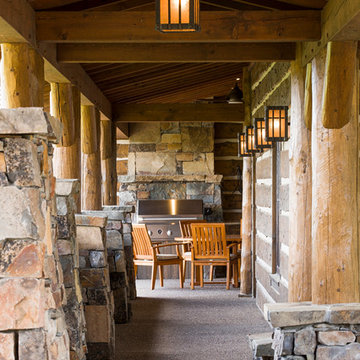
Rocky Mountain Log Homes
Idee per un portico stile rurale di medie dimensioni e nel cortile laterale con pavimentazioni in cemento e un tetto a sbalzo
Idee per un portico stile rurale di medie dimensioni e nel cortile laterale con pavimentazioni in cemento e un tetto a sbalzo
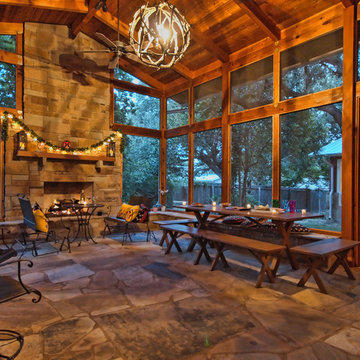
Addition onto 1925 Austin bungalow. Screened porch makes home feel enormous.
Ispirazione per un portico stile rurale nel cortile laterale e di medie dimensioni con pavimentazioni in pietra naturale, un tetto a sbalzo e un focolare
Ispirazione per un portico stile rurale nel cortile laterale e di medie dimensioni con pavimentazioni in pietra naturale, un tetto a sbalzo e un focolare
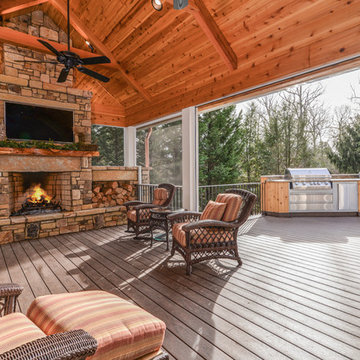
Photo credit: Ryan Theede
Immagine di un grande portico rustico dietro casa con un focolare, pedane e un tetto a sbalzo
Immagine di un grande portico rustico dietro casa con un focolare, pedane e un tetto a sbalzo
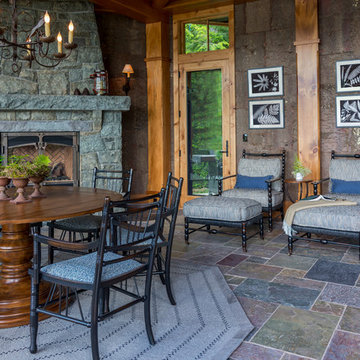
Gary Hall
Ispirazione per un portico rustico con un portico chiuso e pavimentazioni in pietra naturale
Ispirazione per un portico rustico con un portico chiuso e pavimentazioni in pietra naturale
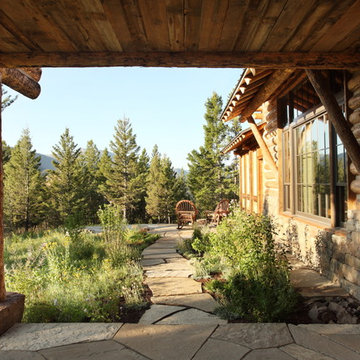
Ispirazione per un portico stile rurale di medie dimensioni e nel cortile laterale con pavimentazioni in pietra naturale e un tetto a sbalzo
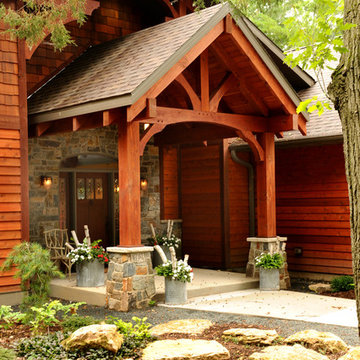
Photo by Hal Kearney.
Idee per un portico stile rurale di medie dimensioni e davanti casa con lastre di cemento e un tetto a sbalzo
Idee per un portico stile rurale di medie dimensioni e davanti casa con lastre di cemento e un tetto a sbalzo
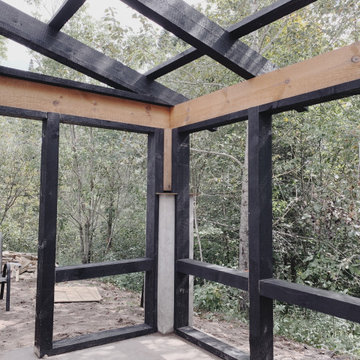
Another pic of the inside of the screen porch during construction. I like it. If you are wondering why I like all the shots, its because I threw all of the crummy shots out. You don't even want to know how many shots I took on this entire job. I set the record for our jobs so far.
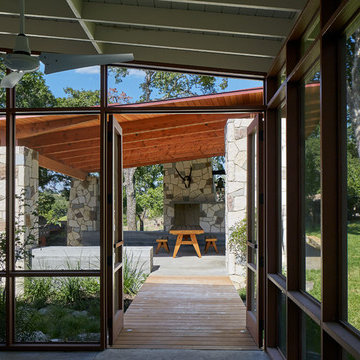
Dror Baldinger
Ispirazione per un portico rustico di medie dimensioni e dietro casa con un portico chiuso, lastre di cemento e un tetto a sbalzo
Ispirazione per un portico rustico di medie dimensioni e dietro casa con un portico chiuso, lastre di cemento e un tetto a sbalzo

Screen in porch with tongue and groove ceiling with exposed wood beams. Wire cattle railing. Cedar deck with decorative cedar screen door. Espresso stain on wood siding and ceiling. Ceiling fans and joist mount for television.
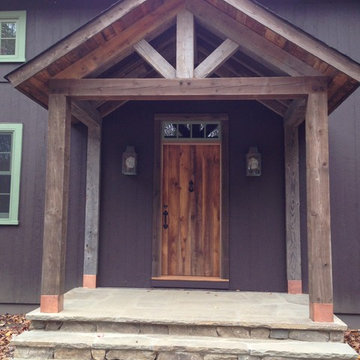
The front porch, with reclaimed timbers and ceiling boards, blue-stone flagging, and a field-stone veneer. Jeff Y
Immagine di un portico stile rurale davanti casa
Immagine di un portico stile rurale davanti casa
Foto di portici a costo elevato rustici
7
