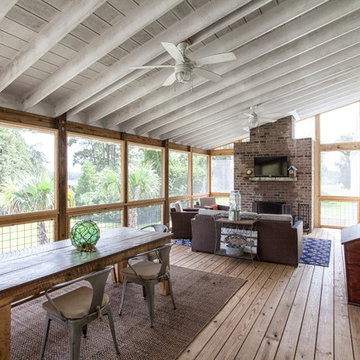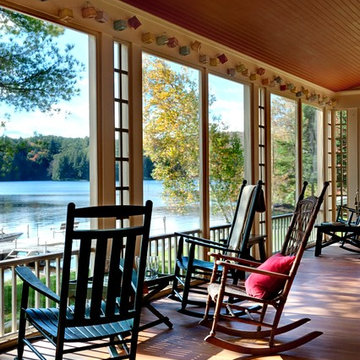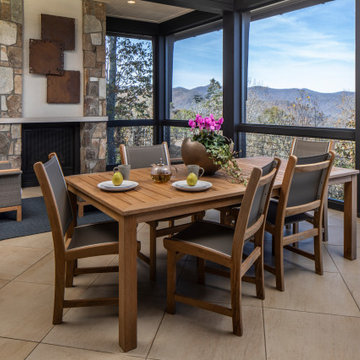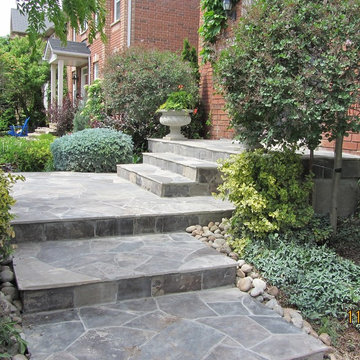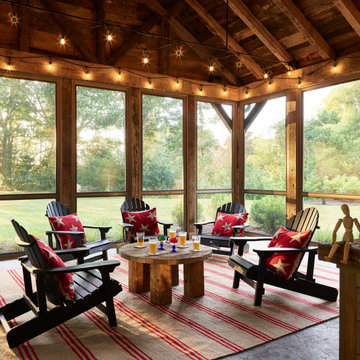Foto di portici rustici
Filtra anche per:
Budget
Ordina per:Popolari oggi
161 - 180 di 7.103 foto
1 di 2
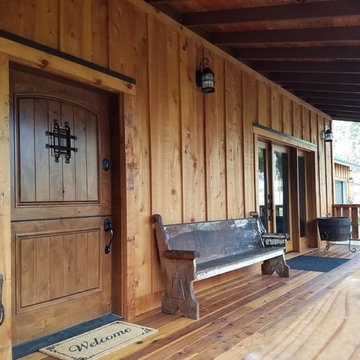
Ispirazione per un portico stile rurale di medie dimensioni e davanti casa con pedane e un tetto a sbalzo
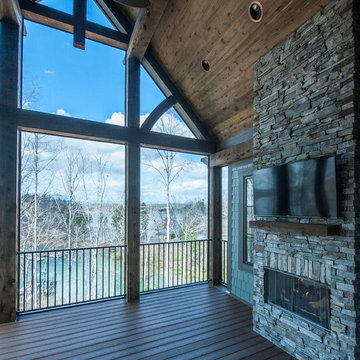
Outdoor screen porch
Foto di un portico rustico di medie dimensioni e dietro casa con un portico chiuso, un tetto a sbalzo e pedane
Foto di un portico rustico di medie dimensioni e dietro casa con un portico chiuso, un tetto a sbalzo e pedane
Trova il professionista locale adatto per il tuo progetto
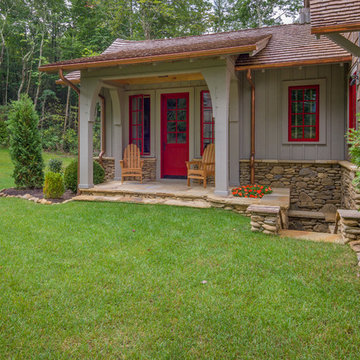
Western Red Cedar
© Carolina Timberworks
Esempio di un portico rustico di medie dimensioni e dietro casa con pavimentazioni in pietra naturale e un tetto a sbalzo
Esempio di un portico rustico di medie dimensioni e dietro casa con pavimentazioni in pietra naturale e un tetto a sbalzo
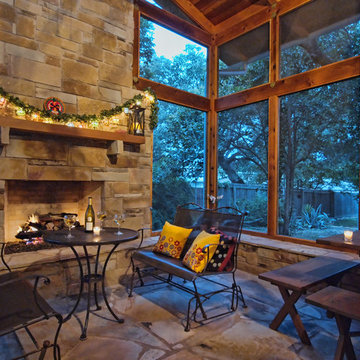
Addition onto 1925 Austin farmhouse. Screened porch makes home feel enormous.
Foto di un portico stile rurale di medie dimensioni e nel cortile laterale con pavimentazioni in pietra naturale e un tetto a sbalzo
Foto di un portico stile rurale di medie dimensioni e nel cortile laterale con pavimentazioni in pietra naturale e un tetto a sbalzo
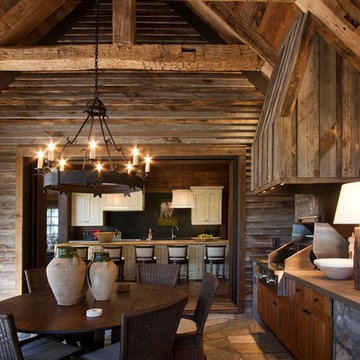
Reclaimed wood provided by Appalachian Antique Hardwoods. Architect Platt Architecture, PA, Builder Morgan-Keefe, Photographer J. Weiland
Foto di un portico stile rurale con pavimentazioni in pietra naturale e un tetto a sbalzo
Foto di un portico stile rurale con pavimentazioni in pietra naturale e un tetto a sbalzo
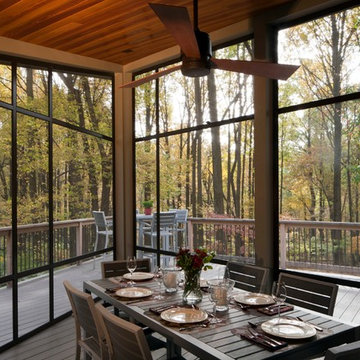
Ann Gummerson
Esempio di un grande portico rustico dietro casa con pedane, un portico chiuso e un tetto a sbalzo
Esempio di un grande portico rustico dietro casa con pedane, un portico chiuso e un tetto a sbalzo
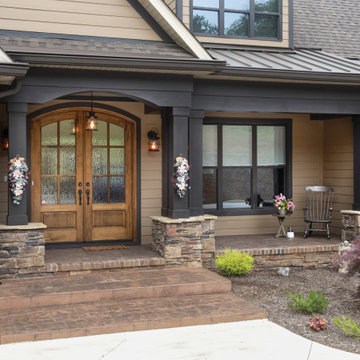
This Craftsman design offers copious curb-appeal with an angled garage, decorative gables adorned with timber wood accents, a shed dormer, and a column-framed front porch. This floor plans thoughtful layout maximizes its square footage. The kitchen cooktop-island overlooks the great room and the spaces share a cathedral ceiling. A luxury screened porch enjoys a fireplace for year-round enjoyment and is topped with a cathedral ceiling and skylights. The master suite enjoys privacy at the rear of the home and opens to a relaxing porch. A mud room, oversized utility room, and walk-in pantry provide added functionality.
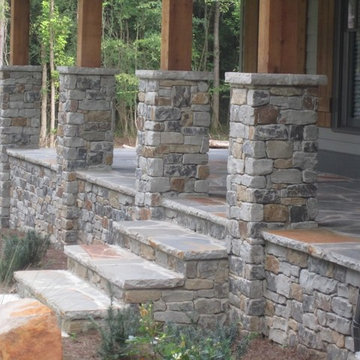
Cascade natural stone veneer from the Quarry Mill compliments this residential front porch. Cascade’s dark tones and grays will add a castle look and feel to your project. Each stone is cut in a brick shape making it perfect for larger projects like whole-house siding and landscaping walls. Cascade also works well for smaller projects like accent walls, fireplace surrounds, and door and window trim. Cascade’s variety of textures and colors will blend in well with any décor. Even modern technology and a man cave will look better with this natural stone veneer in your project.
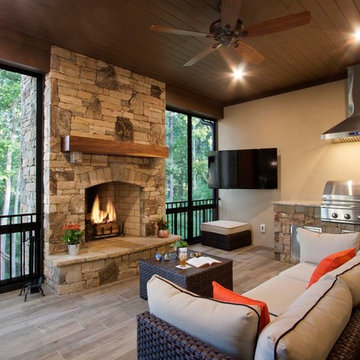
Dreams come true in this Gorgeous Transitional Mountain Home located in the desirable gated-community of The RAMBLE. Luxurious Calcutta Gold Marble Kitchen Island, Perimeter Countertops and Backsplash create a Sleek, Modern Look while the 21′ Floor-to-Ceiling Stone Fireplace evokes feelings of Rustic Elegance. Pocket Doors can be tucked away, opening up to the covered Screened-In Patio creating an extra large space for sacred time with friends and family. The Eze Breeze Window System slide down easily allowing a cool breeze to flow in with sounds of birds chirping and the leaves rustling in the trees. Curl up on the couch in front of the real wood burning fireplace while marinated grilled steaks are turned over on the outdoor stainless-steel grill. The Marble Master Bath offers rejuvenation with a free-standing jetted bath tub and extra large shower complete with double sinks.
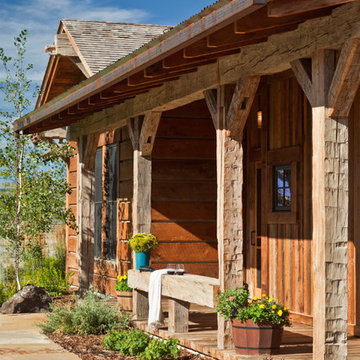
Idee per un portico stile rurale davanti casa con un giardino in vaso, un tetto a sbalzo e pavimentazioni in pietra naturale
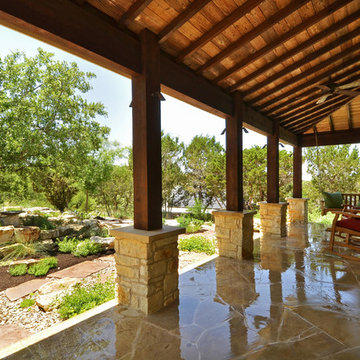
A picture of relaxation - the front porch of the casita surrounded by over an acre of natural landscaping, all designed and built by Southern Landscape.
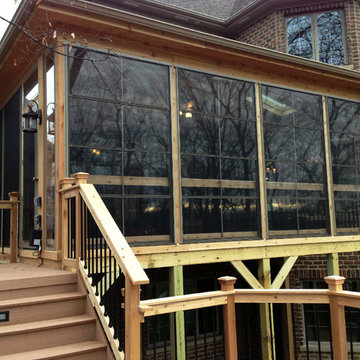
Vertical 4-Track windows transform your screen porch into a space that is usable three seasons or even all year round. These vinyl windows are available in multiple sizes and are designed to allow you to open them 25%, 50%, or 75%.
~Archadeck of Chicagoland
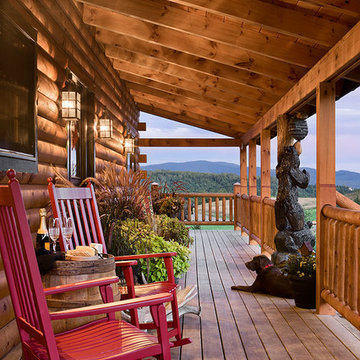
This home was featured in the July 2011 issue of “Log Cabin Homes.” It proves efficiency doesn’t have to be sacrificed when designing grand elegance. Even with its cathedral ceilings and many windows it earned a 5 Star Plus Energy Star® rating.
http://www.coventryloghomes.com/ourDesigns/craftsmanSeries/BearRock/model.html
Roger Wade
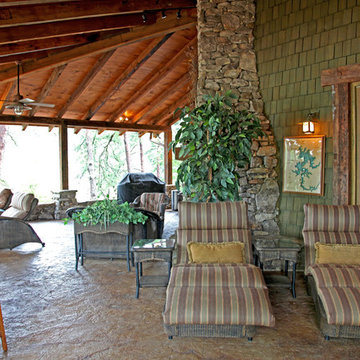
Nothing is more welcoming than a large covered porch. This one features "Vintage Craft" reclaimed beams and timbers from Appalachian Antique Hardwoods, as well as dry-stacked Tennessee fieldstone accents and elements. Photo by Erwin Loveland. Builder Timber Ridge Homes, GA. Home design by MossCreek.
Foto di portici rustici
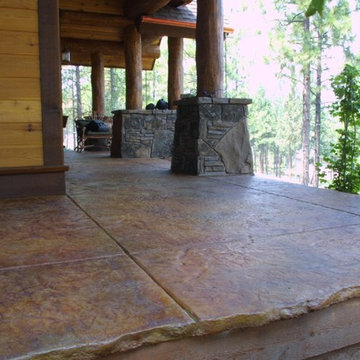
Idee per un ampio portico stile rurale dietro casa con un tetto a sbalzo e cemento stampato
9
