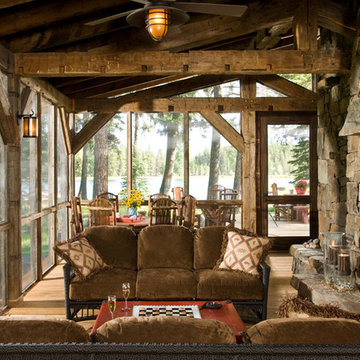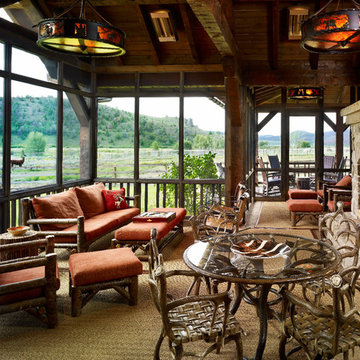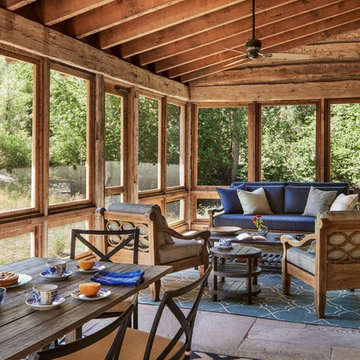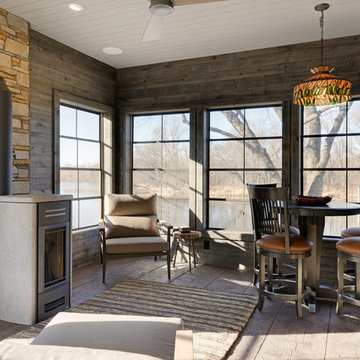Foto di portici rustici con un portico chiuso
Filtra anche per:
Budget
Ordina per:Popolari oggi
141 - 160 di 843 foto
1 di 3
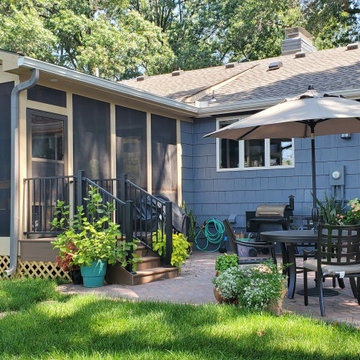
Trust Archadeck of Kansas City for a completely custom porch design, tailored for the way you want to enjoy the areas outside your home.
This Fairway Kansas Screened Porch Features:
✅ Open gable roof/cathedral ceiling
✅ Togue & groove ceiling finish
✅ Electrical installation/ceiling lighting
✅ Cedar porch frame
✅ Premium PetScreen porch screen system
✅ Screen door with inset pet door
✅ Low-maintenance decking/porch floor
✅ Stacked stone porch fireplace
Let’s discuss your new porch design! Call Archadeck of Kansas City at (913) 851-3325.
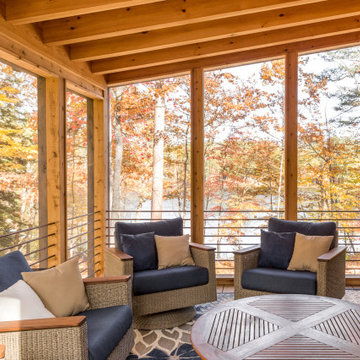
Ispirazione per un portico stile rurale con un portico chiuso, pedane e un tetto a sbalzo
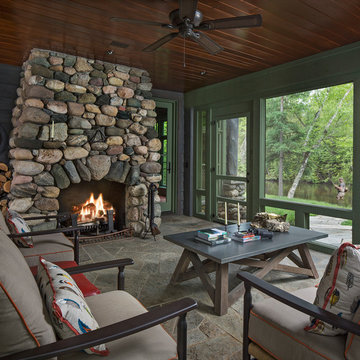
Beth Singer Photography
Immagine di un portico rustico con un portico chiuso, pavimentazioni in pietra naturale e un tetto a sbalzo
Immagine di un portico rustico con un portico chiuso, pavimentazioni in pietra naturale e un tetto a sbalzo
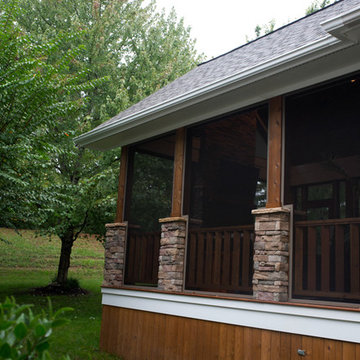
Evergreen Studio
Idee per un portico stile rurale di medie dimensioni e dietro casa con un portico chiuso, pedane e un tetto a sbalzo
Idee per un portico stile rurale di medie dimensioni e dietro casa con un portico chiuso, pedane e un tetto a sbalzo
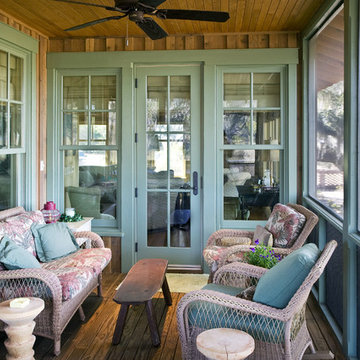
Immagine di un portico rustico con pedane, un tetto a sbalzo e un portico chiuso
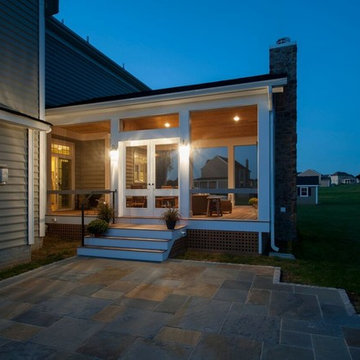
Immagine di un grande portico stile rurale dietro casa con un portico chiuso, pedane e un tetto a sbalzo
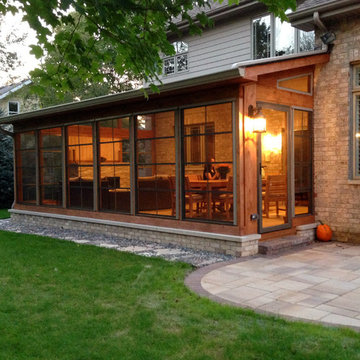
Custom screen porch features a cozy stone fireplace, cathedral ceilings, and vinyl 4-track windows.
http://chicagoland.archadeck.com/
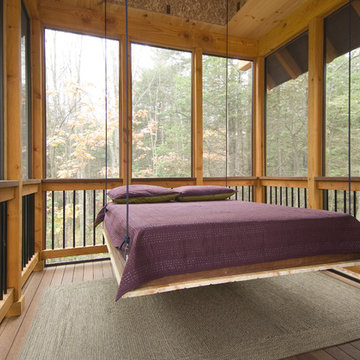
This unique Old Hampshire Designs timber frame home has a rustic look with rough-cut beams and tongue and groove ceilings, and is finished with hard wood floors through out. The centerpiece fireplace is of all locally quarried granite, built by local master craftsmen. This Lake Sunapee area home features a drop down bed set on a breezeway perfect for those cool summer nights.
Built by Old Hampshire Designs in the Lake Sunapee/Hanover NH area
Timber Frame by Timberpeg
Photography by William N. Fish
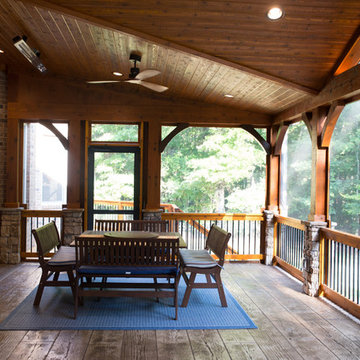
Evergreen Studio
Foto di un grande portico rustico dietro casa con un portico chiuso, cemento stampato e un tetto a sbalzo
Foto di un grande portico rustico dietro casa con un portico chiuso, cemento stampato e un tetto a sbalzo
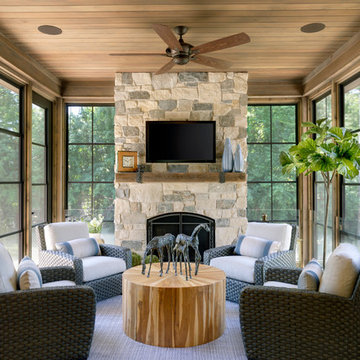
A spacious porch with fireplace is adjacent to the kitchen and dining - Photo by SpaceCrafting
Immagine di un portico rustico di medie dimensioni e dietro casa con un portico chiuso e un tetto a sbalzo
Immagine di un portico rustico di medie dimensioni e dietro casa con un portico chiuso e un tetto a sbalzo
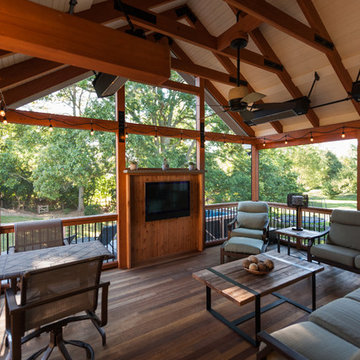
John Welsh
Idee per un portico rustico dietro casa con un portico chiuso e un tetto a sbalzo
Idee per un portico rustico dietro casa con un portico chiuso e un tetto a sbalzo
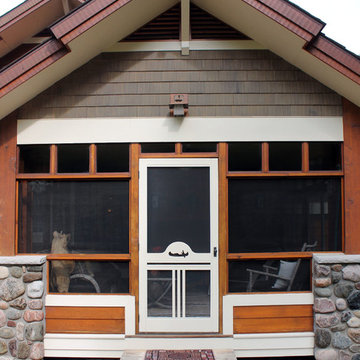
Immagine di un portico stile rurale di medie dimensioni e nel cortile laterale con un portico chiuso e un tetto a sbalzo
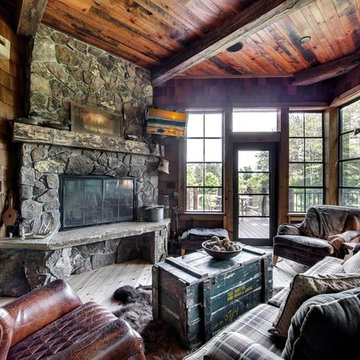
Photos by SpaceCrafting
Idee per un portico stile rurale dietro casa con un portico chiuso e un tetto a sbalzo
Idee per un portico stile rurale dietro casa con un portico chiuso e un tetto a sbalzo
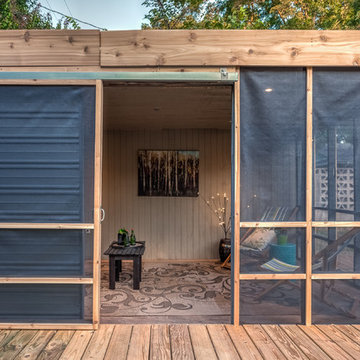
Immagine di un portico rustico dietro casa con un portico chiuso, pedane e un tetto a sbalzo
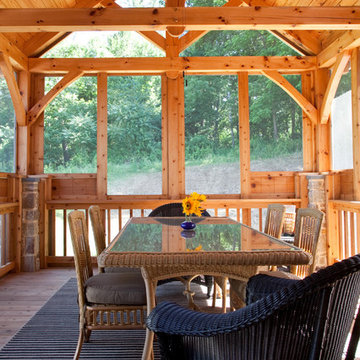
Interior Design: Seth Foster of Baltimore's Foster Knott LLC
Photographs Copyright 2010 Phil Weber. All Rights Reserved.
Immagine di un portico rustico con pedane, un tetto a sbalzo e un portico chiuso
Immagine di un portico rustico con pedane, un tetto a sbalzo e un portico chiuso
Foto di portici rustici con un portico chiuso
8

