Foto di portici rustici con un focolare
Filtra anche per:
Budget
Ordina per:Popolari oggi
101 - 120 di 254 foto
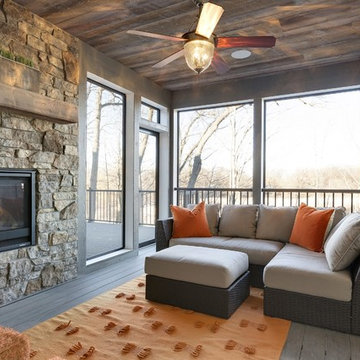
Spacecrafting
Idee per un portico rustico di medie dimensioni e dietro casa con un focolare, pedane e un tetto a sbalzo
Idee per un portico rustico di medie dimensioni e dietro casa con un focolare, pedane e un tetto a sbalzo
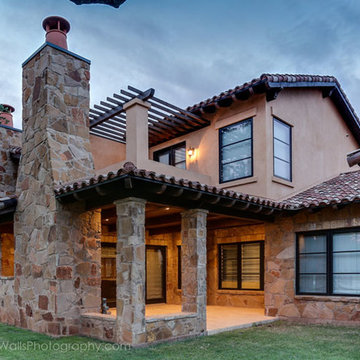
Sitting on a spacious lot, this beautiful Hill Country Home features a Stone and Stucco exterior with wood-cased windows and a 3 car garage. The downstairs, including study and great room, has hardwood flooring throughout. In the kitchen you will find a wood beamed ceiling, custom cabinetry, and granite counter tops. Upstairs features a game room and outside deck with scenic hill country views. Enjoy alfresco living and dining on a covered porch with a built in fireplace. Entertain guests in the attached open casita with full bath and stone floors. Four Walls Photography
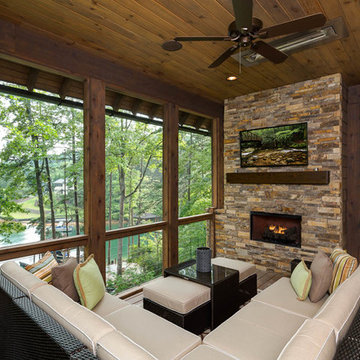
Immagine di un portico rustico con un focolare, pedane e un tetto a sbalzo
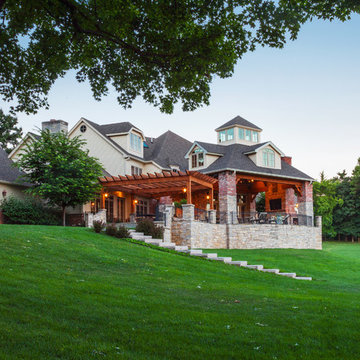
Pergola and Pavilion | Photo by Matt Marcinkowski
Foto di un ampio portico stile rurale dietro casa con un focolare, piastrelle e un tetto a sbalzo
Foto di un ampio portico stile rurale dietro casa con un focolare, piastrelle e un tetto a sbalzo
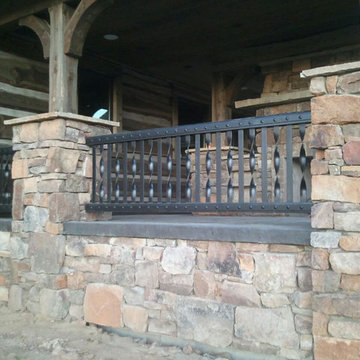
This home was themed to have an old world feel to it. In order to achieve the desired look, the wrought iron steel needed to be hand hammered, twisted and bent. The rivets match throughout the interior and exterior of the home, to bring each piece together. The handrail was built to look like it was riveted together and was installed prior to the stone to conceal the attachment points. The retaining wall rail was welded to appear as one solid piece of metal bent into a U shape. All of the door hinges, handles and knockers match in one way or another. They were hand hammered and forged to accent the beauty of the wood.
The iron really brought the great room together. Starting with the five foot tall fireplace doors, the hand made branch work, leaves and handles make it one of a kind. The massive seven and a half foot diameter chandelier that includes 12 large, ten inch candles fills the ceiling with a wrought iron work of art. Lastly, the Juliet balcony with its curved and riveted design, gives this room the finishing touch. For their privacy and security we installed an electronic gate system at the entrance to the property. All in all, the combination of steel, rock and wood; truly brings out the old world feel.
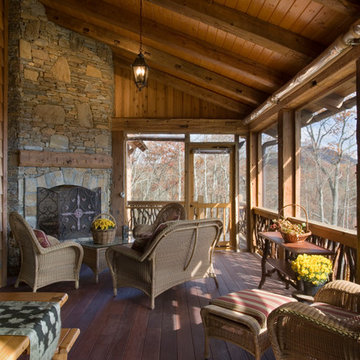
Making extensive use of stone, reclaimed timbers, antique beams, and other natural materials, this mountain estate home also successfully blends the old with the new in finishes and amenities.
Situated high on a ridge top, with stunning mountain views, the designers of MossCreek created open spaces with walls of windows throughout the home to take advantage of the home site. The extensive use of wood finishes and elements, both on the exterior and interior, all help to connect the home to it's surroundings.
MossCreek worked closely with the owners to design an elegant mountain estate that is both welcoming to friends, while providing privacy to its owners, and the home is an example of custom home design at it's best.
Photos: R. Wade
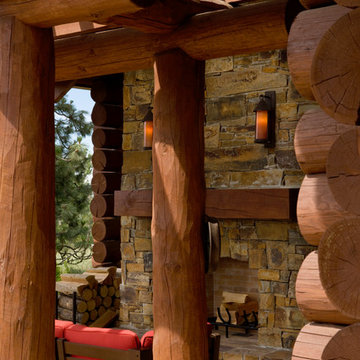
Four covered porches and three distinct stone patios enable occupants to take advantage of the surrounding scenery from every angle, in every kind of weather. And the angular façade enables this home to harmonize with the countryside while it stands out from the housing crowd.
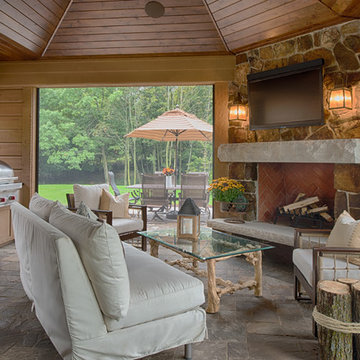
Ispirazione per un portico stile rurale di medie dimensioni e dietro casa con un focolare, pavimentazioni in pietra naturale e un tetto a sbalzo
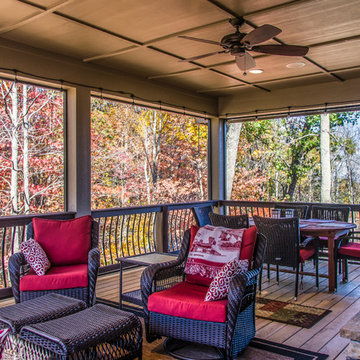
This client loved wood. Site-harvested lumber was applied to the stairwell walls with beautiful effect in this North Asheville home. The tongue-and-groove, nickel-jointed milling and installation, along with the simple detail metal balusters created a focal point for the home.
The heavily-sloped lot afforded great views out back, demanded lots of view-facing windows, and required supported decks off the main floor and lower level.
The screened porch features a massive, wood-burning outdoor fireplace with a traditional hearth, faced with natural stone. The side-yard natural-look water feature attracts many visitors from the surrounding woods.
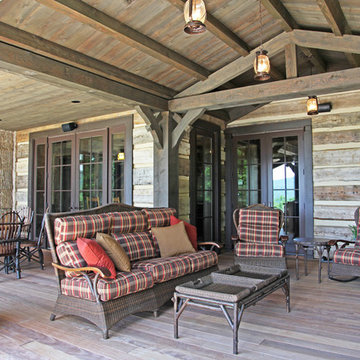
This stunning mountain lodge, custom designed by MossCreek, features the elegant rustic style that MossCreek has become so well known for. Open family spaces, cozy gathering spots and large outdoor living areas all combine to create the perfect custom mountain retreat. Photo by Erwin Loveland
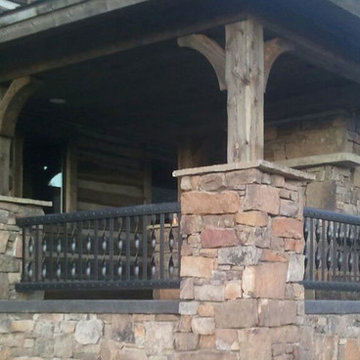
This home was themed to have an old world feel to it. In order to achieve the desired look, the wrought iron steel needed to be hand hammered, twisted and bent. The rivets match throughout the interior and exterior of the home, to bring each piece together. The handrail was built to look like it was riveted together and was installed prior to the stone to conceal the attachment points. The retaining wall rail was welded to appear as one solid piece of metal bent into a U shape. All of the door hinges, handles and knockers match in one way or another. They were hand hammered and forged to accent the beauty of the wood.
The iron really brought the great room together. Starting with the five foot tall fireplace doors, the hand made branch work, leaves and handles make it one of a kind. The massive seven and a half foot diameter chandelier that includes 12 large, ten inch candles fills the ceiling with a wrought iron work of art. Lastly, the Juliet balcony with its curved and riveted design, gives this room the finishing touch. For their privacy and security we installed an electronic gate system at the entrance to the property. All in all, the combination of steel, rock and wood; truly brings out the old world feel.
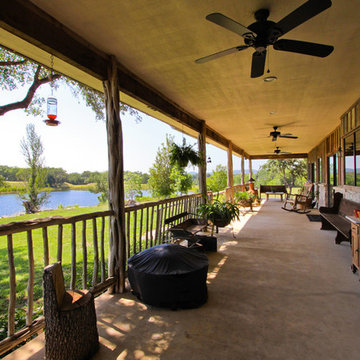
Foto di un grande portico stile rurale davanti casa con un focolare, un tetto a sbalzo e lastre di cemento
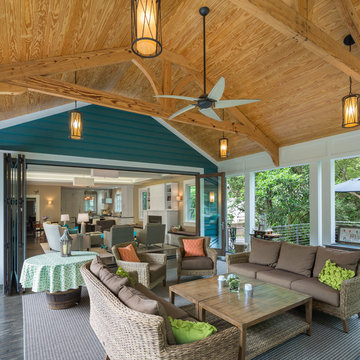
Covered Porch
Foto di un grande portico stile rurale dietro casa con un tetto a sbalzo, un focolare e pedane
Foto di un grande portico stile rurale dietro casa con un tetto a sbalzo, un focolare e pedane
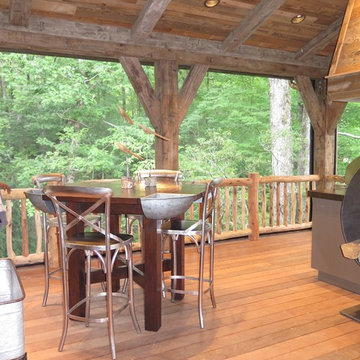
Esempio di un grande portico stile rurale dietro casa con un focolare, pedane e un tetto a sbalzo
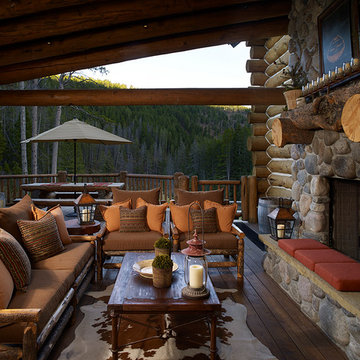
Designer: Barbara Diekman
Photographer: Lark Gilmer-Smothermon
Ispirazione per un grande portico stile rurale dietro casa con un focolare e un tetto a sbalzo
Ispirazione per un grande portico stile rurale dietro casa con un focolare e un tetto a sbalzo
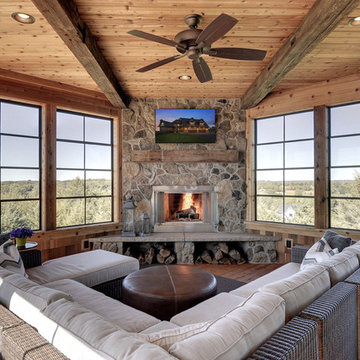
Immagine di un portico rustico di medie dimensioni e dietro casa con un focolare, pedane e un tetto a sbalzo
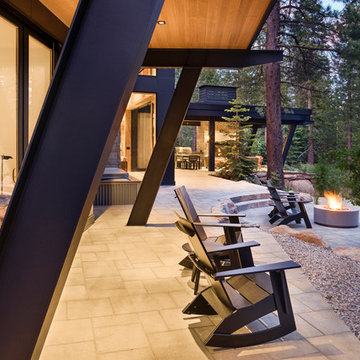
Roger Wade
Idee per un grande portico rustico dietro casa con un focolare, pavimentazioni in cemento e un tetto a sbalzo
Idee per un grande portico rustico dietro casa con un focolare, pavimentazioni in cemento e un tetto a sbalzo
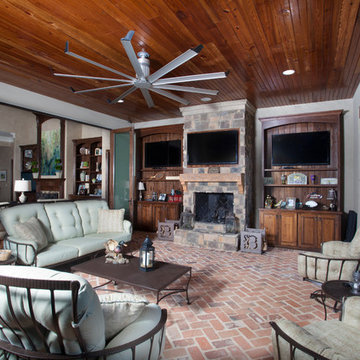
chadchenierphotography.com
Esempio di un grande portico rustico dietro casa con un focolare, pavimentazioni in mattoni e un tetto a sbalzo
Esempio di un grande portico rustico dietro casa con un focolare, pavimentazioni in mattoni e un tetto a sbalzo
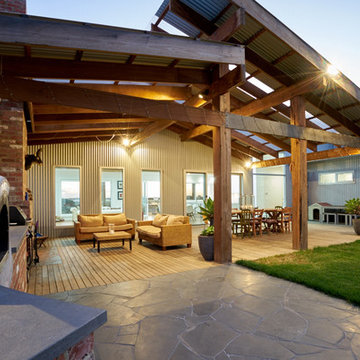
While the inside of this home creates a more traditional
residential architecture, the outdoor living area brings the
“traditional country shed” made anew as residence
alive.
Photographer: Brett Holmberg
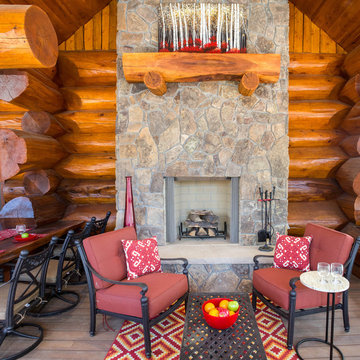
Western Red Cedar Pioneer Log Homes of BC log home, 4,200 square feet, 4 bedrooms, 3.5 bath, on 3 levels with 2 car garage and recreation room. Extensive outdoor living, spaces on 5 acres with outdoor fireplace on covered deck.
Foto di portici rustici con un focolare
6