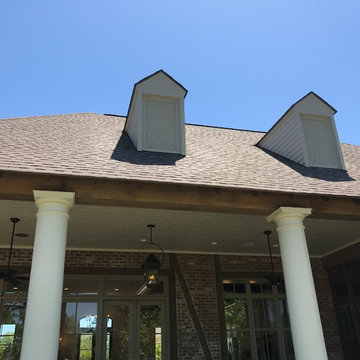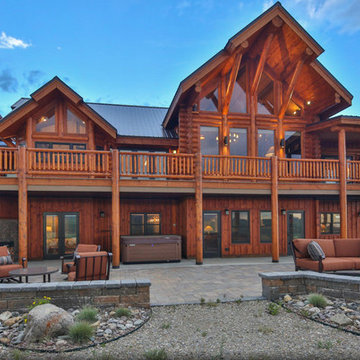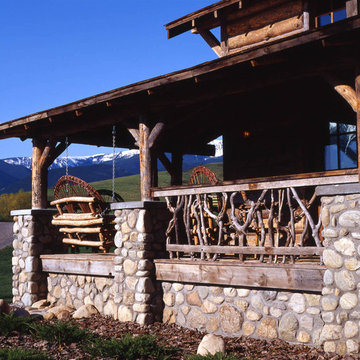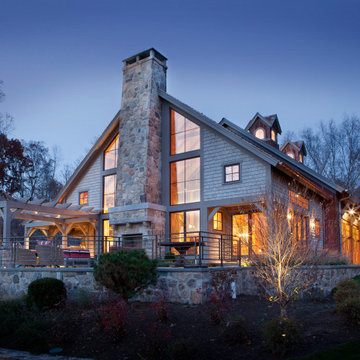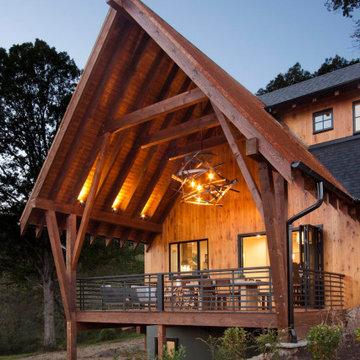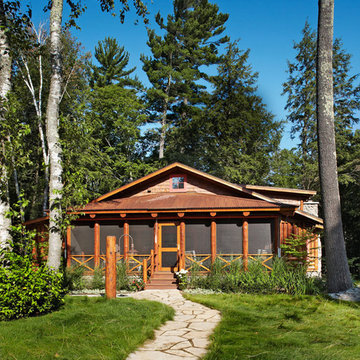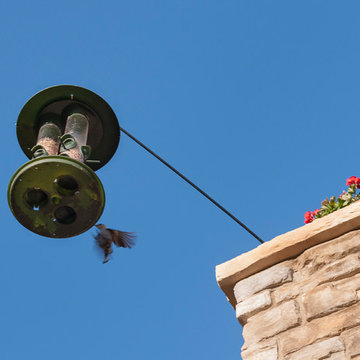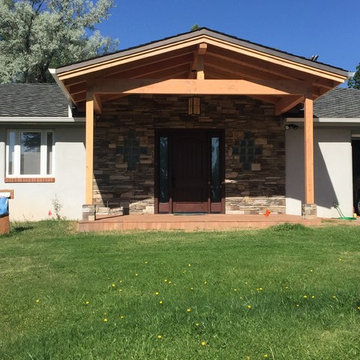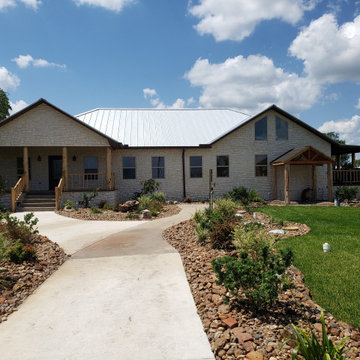Foto di portici rustici blu
Filtra anche per:
Budget
Ordina per:Popolari oggi
81 - 100 di 350 foto
1 di 3
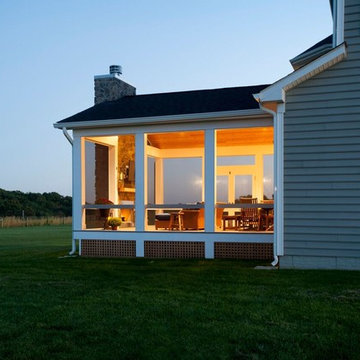
Idee per un grande portico rustico dietro casa con un portico chiuso, pedane e un tetto a sbalzo
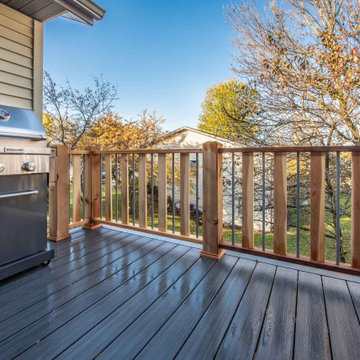
Another feature that Charles and Samantha requested was a small grilling deck. They did not need much outdoor space at all, just enough to accommodate the grill, moving it away from the house far enough away to prevent a fire hazard. They preferred not to have a stairway for privacy and security reasons, and because the egress building code did not require it
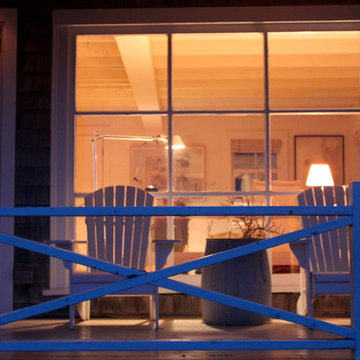
Habor Cottage, www.harborcottagemaine.com, in Martinsville Maine. Renovation by Sheila Narusawa, http://www.sheilanarusawa.com/. Construction by Harbor Builders www.harborbuilders.com. Photography by Justine Hand. For the complete tour see http://designskool.net/harbor-cottage-maine.
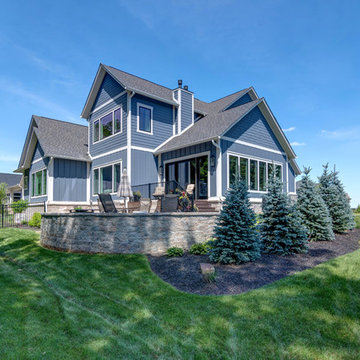
A delicately landscape yard creates an oasis for the homeowners to enjoy their patio and porch in.
Photo Credit: Thomas Graham
Ispirazione per un portico stile rurale dietro casa con un focolare e pavimentazioni in cemento
Ispirazione per un portico stile rurale dietro casa con un focolare e pavimentazioni in cemento
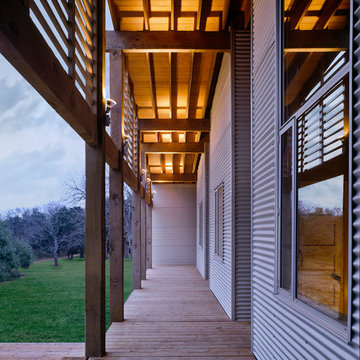
A porch connects the three bedrooms. Up lighting highlights the exposed wood structure.
Esempio di un piccolo portico rustico davanti casa con pedane e un tetto a sbalzo
Esempio di un piccolo portico rustico davanti casa con pedane e un tetto a sbalzo
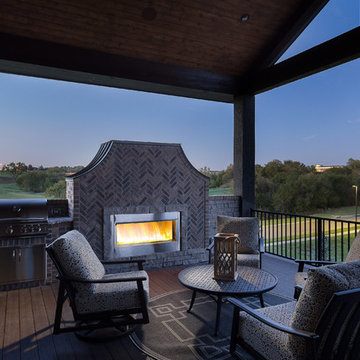
Rustic Modern Covered Lanai
B.L. Rieke Custom Homes’s new Ashlynne model home, winner of the KCHBA's "Pick of the Parade" and "Distinctive Plan & Design" awards, is a prime example of innovative design that blends the comfort of a traditional home with the flair of modern finishes. Overall, this stylish yet functional luxury home was made possible by the combined talents and hard work of the B.L. Rieke Design Team and their suppliers and subcontractors.
(Photo by Thompson Photography)
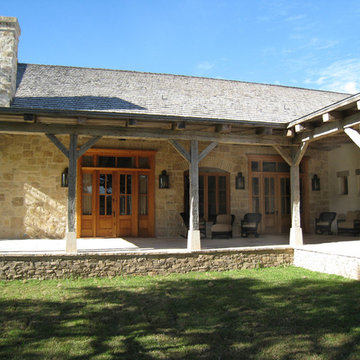
Reclaimed Hand Hewn Beams for veranda, Wallaba Wood shingles for roof.
Foto di un portico stile rurale
Foto di un portico stile rurale
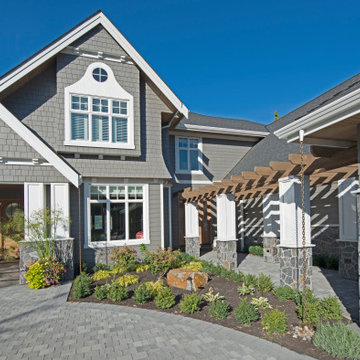
Ispirazione per un portico stile rurale davanti casa con pavimentazioni in cemento e una pergola
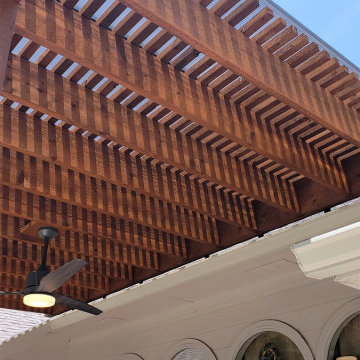
This special design includes a TopGal polycarbonate roofing system, which filters out harmful UV rays while still allowing light to flow through.
Idee per un portico rustico dietro casa con una pergola
Idee per un portico rustico dietro casa con una pergola
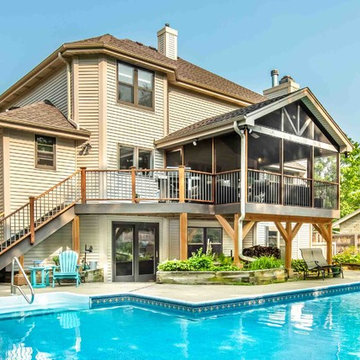
The result is a screen porch that fulfills all of Bryan and Lori’s goals for the project. There's enough room in the porch for a seating area and a dining table. The grill is in a safe and convenient location. And they now have a relaxing, extremely comfortable addition where they can be outdoors while the kids are in the pool.
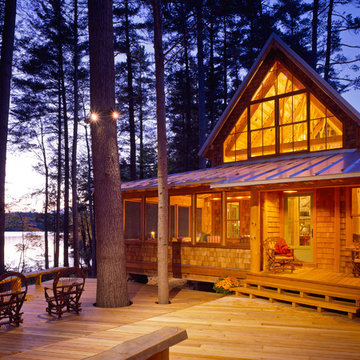
This refined yet rustic lakeside camp seamlessly blends into its wooded surroundings and provides year-round living. Our highly site-specific solution included the careful composition of three different structures—a main house, guesthouse, and studio barn/garage—designed to look as if they were built up and added to over time, giving the camp a perceived long history. To emphasize outdoor living and connect it to the interior, we created a floor plan that grants maximum daylighting and sunset views to the lake. In an effort to minimize disruption to the site, our design preserved trees, ground cover, and existing drainage patterns. Exterior materials are a contemporary interpretation of the traditional camp vocabulary. The design and workmanship of local craftsmen are expressed in the oversized stone fireplace and chimney, radiant stone floors, metal roofs, peeled logs, rough-sawn timbers, hand-planed boarding, and detailed built-in millwork. While modern in attitude, the camp’s vernacular forms and local wood products bond it to the western Maine lakes region, affording it with a strong sense of place.
Foto di portici rustici blu
5
