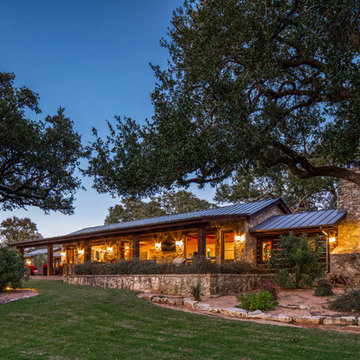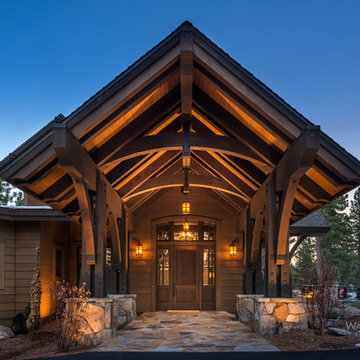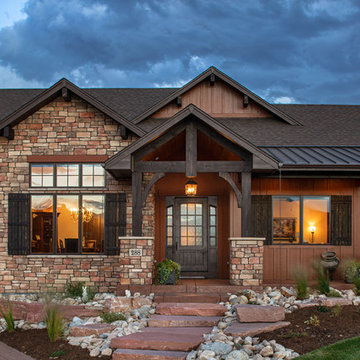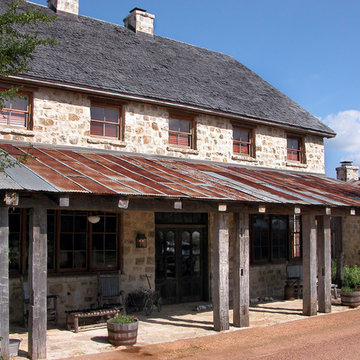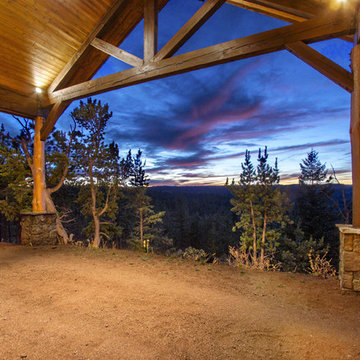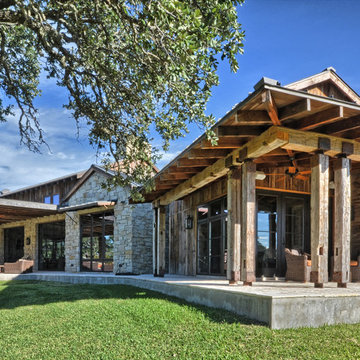Foto di portici rustici blu
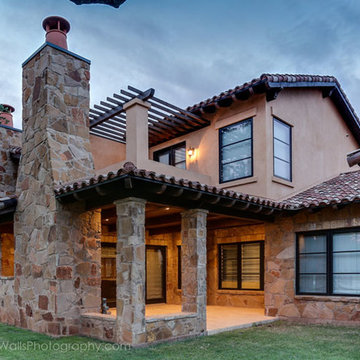
Sitting on a spacious lot, this beautiful Hill Country Home features a Stone and Stucco exterior with wood-cased windows and a 3 car garage. The downstairs, including study and great room, has hardwood flooring throughout. In the kitchen you will find a wood beamed ceiling, custom cabinetry, and granite counter tops. Upstairs features a game room and outside deck with scenic hill country views. Enjoy alfresco living and dining on a covered porch with a built in fireplace. Entertain guests in the attached open casita with full bath and stone floors. Four Walls Photography
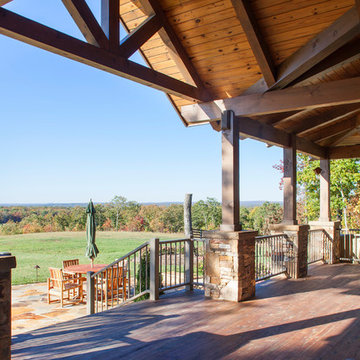
This wide porch looks out on a breathtaking view. The timber frame roof system has a tongue & groove ceiling.
Photo credit: James Ray Spahn
Ispirazione per un grande portico stile rurale dietro casa con pavimentazioni in pietra naturale e un tetto a sbalzo
Ispirazione per un grande portico stile rurale dietro casa con pavimentazioni in pietra naturale e un tetto a sbalzo
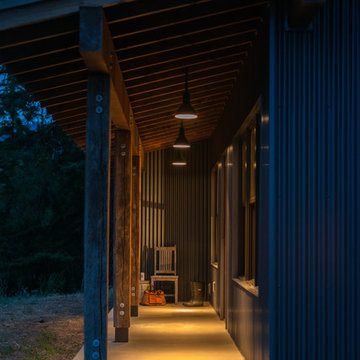
Photo by Tina Witherspoon.
Foto di un portico rustico di medie dimensioni e davanti casa con lastre di cemento e un tetto a sbalzo
Foto di un portico rustico di medie dimensioni e davanti casa con lastre di cemento e un tetto a sbalzo
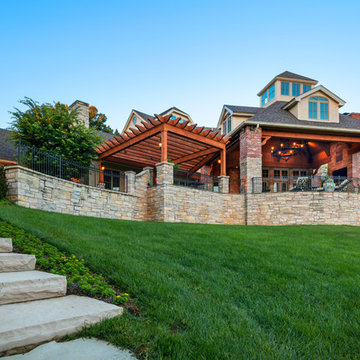
Pergola and Pavilion | Photo by Matt Marcinkowski
Idee per un ampio portico stile rurale dietro casa con un focolare, piastrelle e un tetto a sbalzo
Idee per un ampio portico stile rurale dietro casa con un focolare, piastrelle e un tetto a sbalzo
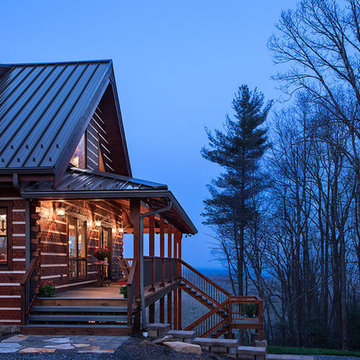
Roger Wade - Photography
M & R Services - Builder
Foto di un portico stile rurale
Foto di un portico stile rurale
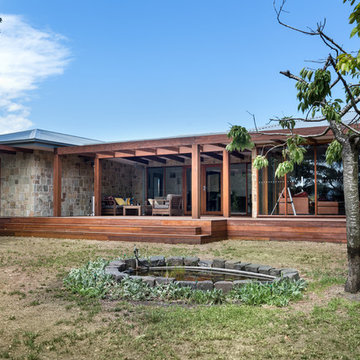
This unique custom home focuses on the use of natural materials including extensive stonework complemented by a large solid timber deck and verandah. Timber framed floor to ceiling windows and glass doors not only add amazing light to all spaces and encapsulate views, they also immerse the home in the surrounding environment. Inside the single story home utalises zoned living spaces. The central kitchen features a stunning title splash back and in-cupboard lighting, complemented by modern fittings and fixtures. With a distinctive open fireplace the living area creates an intimate space which is warm and inviting. The use of print tiles as flooring in the main bathroom also add to the personality of this unique custom home.
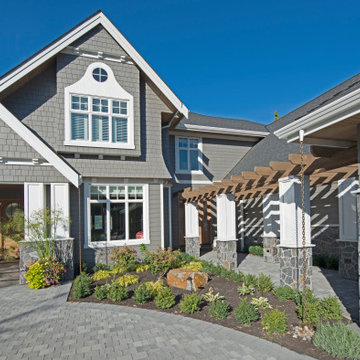
Ispirazione per un portico stile rurale davanti casa con pavimentazioni in cemento e una pergola
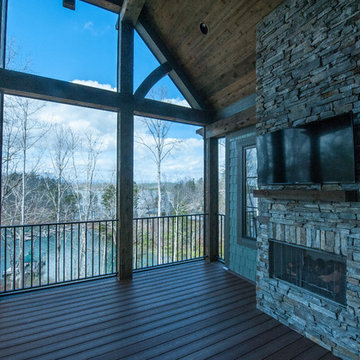
Outdoor screen porch
Esempio di un portico rustico di medie dimensioni e dietro casa con un portico chiuso, un tetto a sbalzo e pedane
Esempio di un portico rustico di medie dimensioni e dietro casa con un portico chiuso, un tetto a sbalzo e pedane
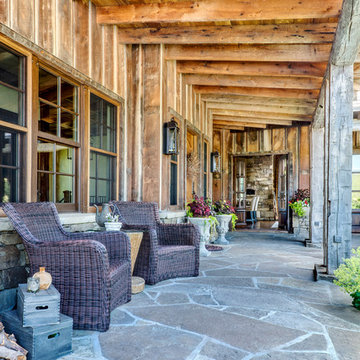
Idee per un grande portico rustico dietro casa con pavimentazioni in pietra naturale e un tetto a sbalzo
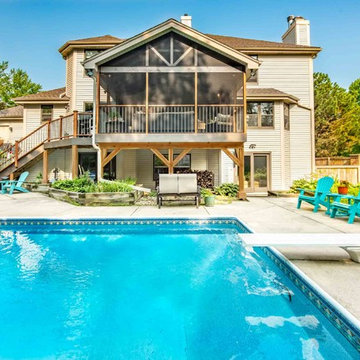
Bryan and Lori requested that their screened in porch have a sitting area to relax and read and an al fresco dining area for four. Most of all they wished for an area that’s shaded, bug-free, and allowed them to sit outside even during a gentle rain. They also knew that they wanted a diversity of spaces, and preferred a screened porch to a three season porch or four season addition.
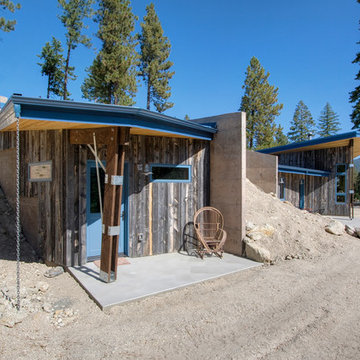
Photos by Jeff Fountain
Ispirazione per un portico stile rurale con lastre di cemento e un tetto a sbalzo
Ispirazione per un portico stile rurale con lastre di cemento e un tetto a sbalzo
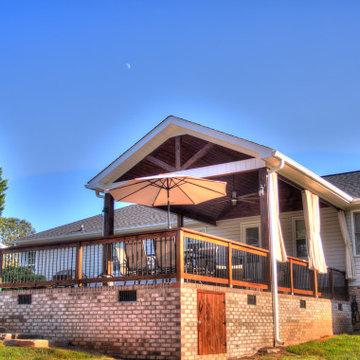
Roof cover with open gable roof line and stained tongue and groove ceiling.
Immagine di un grande portico rustico dietro casa con un tetto a sbalzo
Immagine di un grande portico rustico dietro casa con un tetto a sbalzo
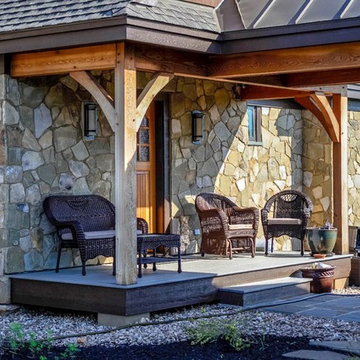
Wes Ellis
Esempio di un portico rustico di medie dimensioni e nel cortile laterale con pavimentazioni in pietra naturale
Esempio di un portico rustico di medie dimensioni e nel cortile laterale con pavimentazioni in pietra naturale
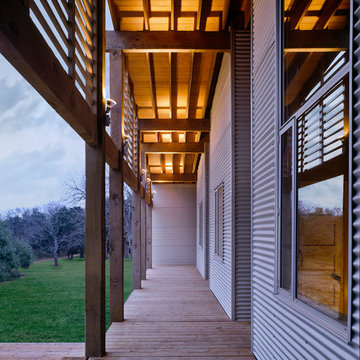
A porch connects the three bedrooms. Up lighting highlights the exposed wood structure.
Esempio di un piccolo portico rustico davanti casa con pedane e un tetto a sbalzo
Esempio di un piccolo portico rustico davanti casa con pedane e un tetto a sbalzo
Foto di portici rustici blu
4
