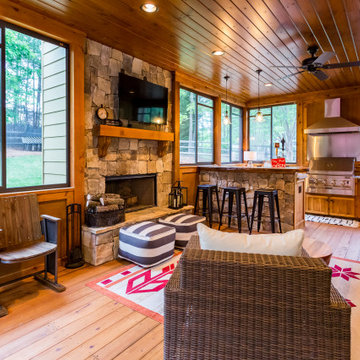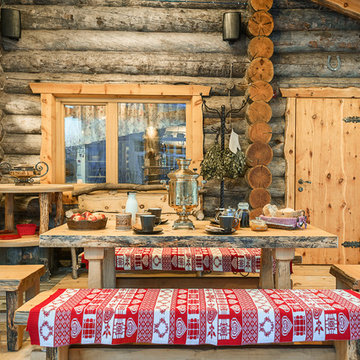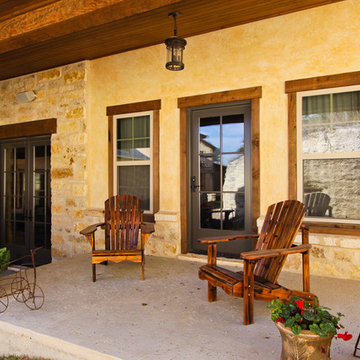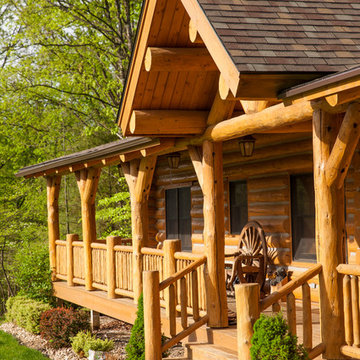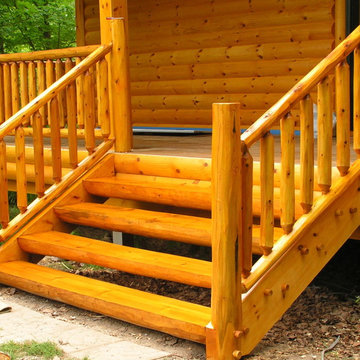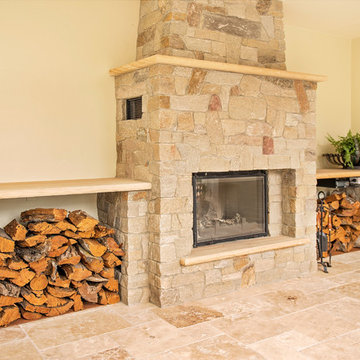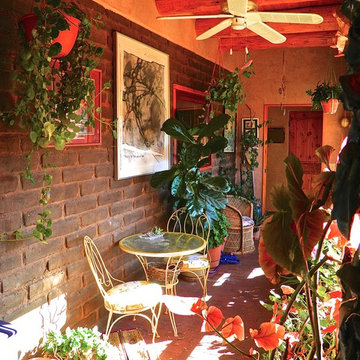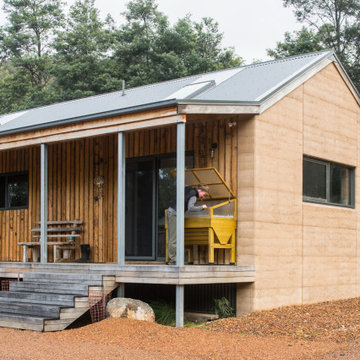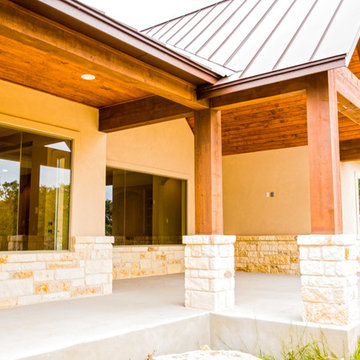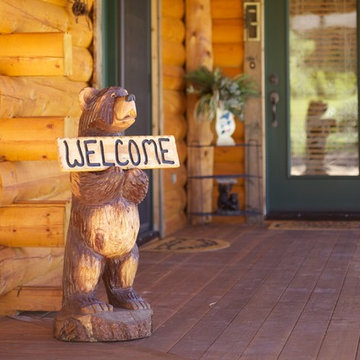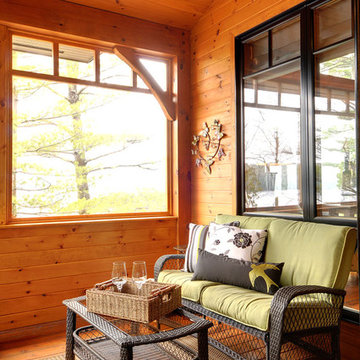Foto di portici rustici arancioni
Filtra anche per:
Budget
Ordina per:Popolari oggi
21 - 40 di 135 foto
1 di 3
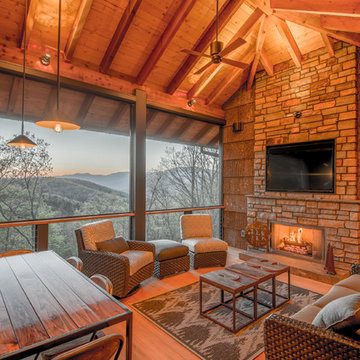
Jeff Miller
Esempio di un portico stile rurale dietro casa con un tetto a sbalzo
Esempio di un portico stile rurale dietro casa con un tetto a sbalzo
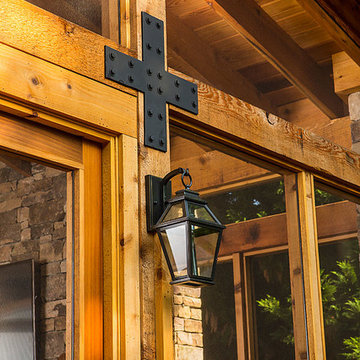
Western Red Cedar Post & Beam Screened Porch with clear-view screens.
Esempio di un portico stile rurale
Esempio di un portico stile rurale
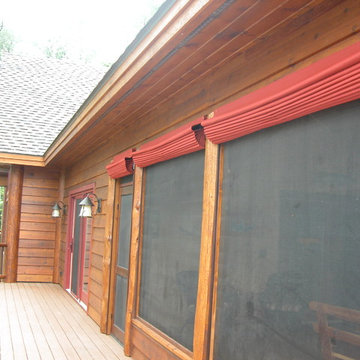
Exterior Screen Porch Shades come in 80 different Sunbrella Awning & Marine fabric colors to complement every home's exterior.
Immagine di un portico stile rurale
Immagine di un portico stile rurale
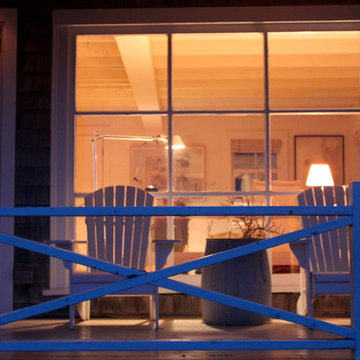
Habor Cottage, www.harborcottagemaine.com, in Martinsville Maine. Renovation by Sheila Narusawa, http://www.sheilanarusawa.com/. Construction by Harbor Builders www.harborbuilders.com. Photography by Justine Hand. For the complete tour see http://designskool.net/harbor-cottage-maine.
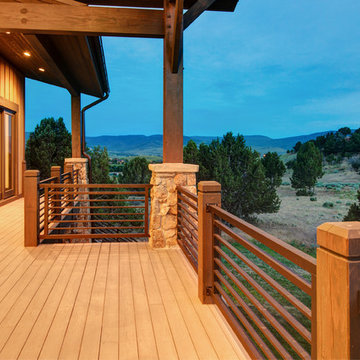
Esempio di un grande portico stile rurale dietro casa con pedane e un parasole
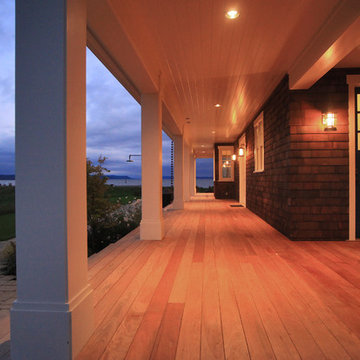
Foto di un portico rustico di medie dimensioni e dietro casa con pedane e un tetto a sbalzo
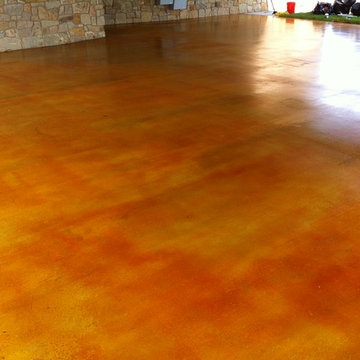
Multi-color patio/breezeway
Immagine di un grande portico rustico dietro casa
Immagine di un grande portico rustico dietro casa
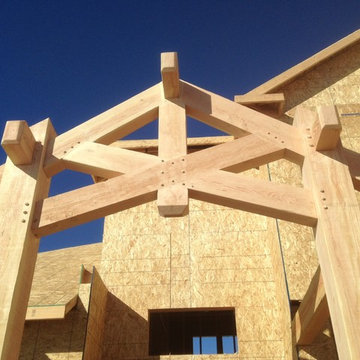
Anthon Burbidge
Ispirazione per un portico rustico di medie dimensioni e davanti casa con un tetto a sbalzo
Ispirazione per un portico rustico di medie dimensioni e davanti casa con un tetto a sbalzo
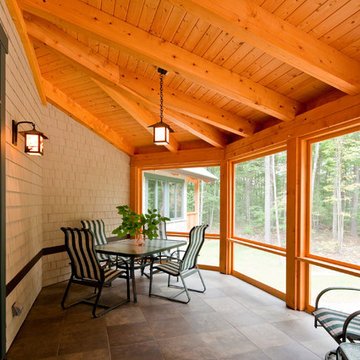
The private home, reminiscent of Maine lodges and family camps, was designed to be a sanctuary for the family and their many relatives. Lassel Architects worked closely with the owners to meet their needs and wishes and collaborated thoroughly with the builder during the construction process to provide a meticulously crafted home.
The open-concept plan, framed by a unique timber frame inspired by Greene & Greene’s designs, provides large open spaces for entertaining with generous views to the lake, along with sleeping lofts that comfortably host a crowd overnight. Each of the family members' bedrooms was configured to provide a view to the lake. The bedroom wings pivot off a staircase which winds around a natural tree trunk up to a tower room with 360-degree views of the surrounding lake and forest. All interiors are framed with natural wood and custom-built furniture and cabinets reinforce daily use and activities.
The family enjoys the home throughout the entire year; therefore careful attention was paid to insulation, air tightness and efficient mechanical systems, including in-floor heating. The house was integrated into the natural topography of the site to connect the interior and exterior spaces and encourage an organic circulation flow. Solar orientation and summer and winter sun angles were studied to shade in the summer and take advantage of passive solar gain in the winter.
Equally important was the use of natural ventilation. The design takes into account cross-ventilation for each bedroom while high and low awning windows to allow cool air to move through the home replacing warm air in the upper floor. The tower functions as a private space with great light and views with the advantage of the Venturi effect on warm summer evenings.
Sandy Agrafiotis
Foto di portici rustici arancioni
2
