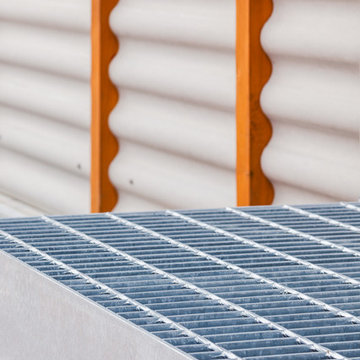Foto di portici a costo elevato
Filtra anche per:
Budget
Ordina per:Popolari oggi
1 - 20 di 22 foto
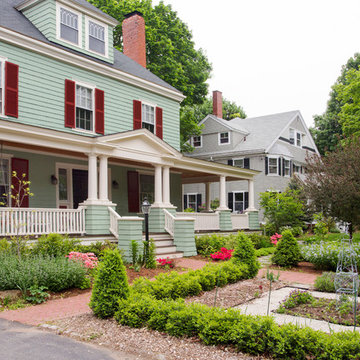
Situated in a neighborhood of grand Victorians, this shingled Foursquare home seemed like a bit of a wallflower with its plain façade. The homeowner came to Cummings Architects hoping for a design that would add some character and make the house feel more a part of the neighborhood.
The answer was an expansive porch that runs along the front façade and down the length of one side, providing a beautiful new entrance, lots of outdoor living space, and more than enough charm to transform the home’s entire personality. Designed to coordinate seamlessly with the streetscape, the porch includes many custom details including perfectly proportioned double columns positioned on handmade piers of tiered shingles, mahogany decking, and a fir beaded ceiling laid in a pattern designed specifically to complement the covered porch layout. Custom designed and built handrails bridge the gap between the supporting piers, adding a subtle sense of shape and movement to the wrap around style.
Other details like the crown molding integrate beautifully with the architectural style of the home, making the porch look like it’s always been there. No longer the wallflower, this house is now a lovely beauty that looks right at home among its majestic neighbors.
Photo by Eric Roth
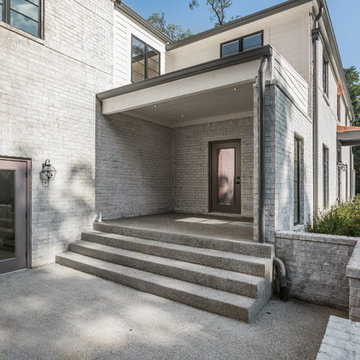
Ispirazione per un grande portico minimalista davanti casa con lastre di cemento e un tetto a sbalzo
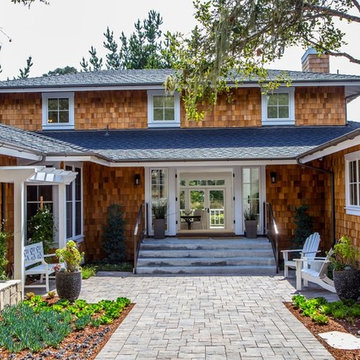
Sothebys Realty
Idee per un grande portico costiero davanti casa con pavimentazioni in cemento
Idee per un grande portico costiero davanti casa con pavimentazioni in cemento
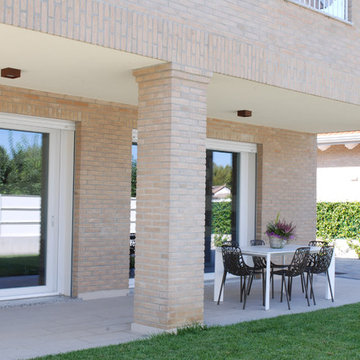
Immagine di un piccolo portico moderno davanti casa con piastrelle
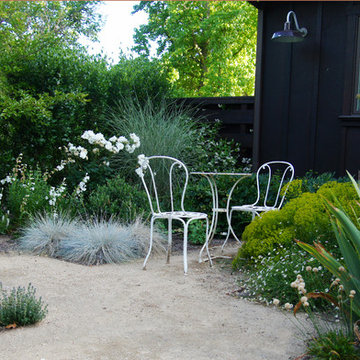
Ispirazione per un portico design di medie dimensioni e dietro casa con pavimentazioni in pietra naturale e un tetto a sbalzo
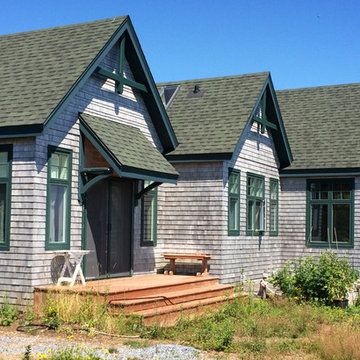
Immagine di un piccolo portico american style dietro casa con pedane e un tetto a sbalzo
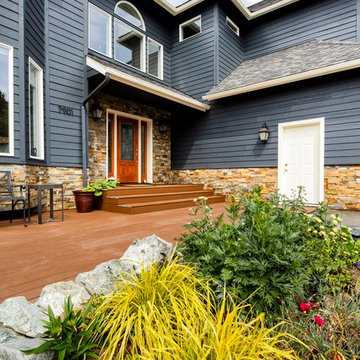
This Treeline Trex front deck incorporates a deck swing bed, glass and cedar railing, a panoramic view of Anchorage, Alaska, and an expansive greenhouse for summer plant growing.
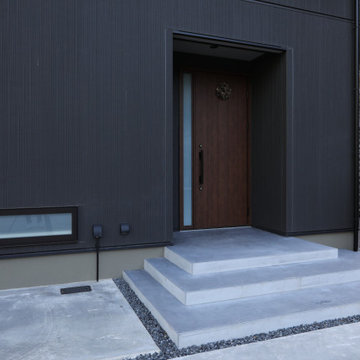
タイルなどではなくて
シンプルにモダンな空間としてモルタルによる
段差の仕上げ。
段数と奥行を増やして
ガレージが遊び場になった際の
憩いのスペースとしても
活用出来ます。
Idee per un portico minimalista di medie dimensioni e davanti casa con pavimentazioni in cemento
Idee per un portico minimalista di medie dimensioni e davanti casa con pavimentazioni in cemento
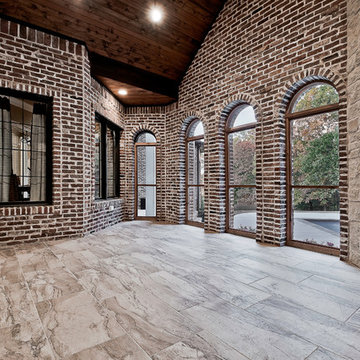
Esempio di un grande portico classico dietro casa con piastrelle e un tetto a sbalzo
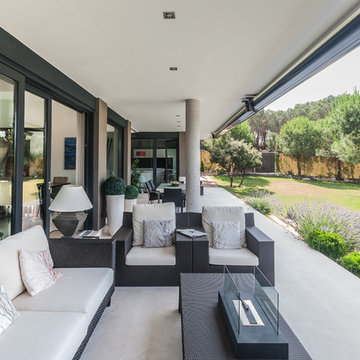
Fotografías de Francisco Rojo
Ispirazione per un grande portico design dietro casa con un tetto a sbalzo
Ispirazione per un grande portico design dietro casa con un tetto a sbalzo
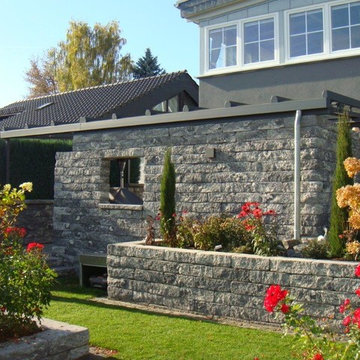
ein Ort zum Wohlfühlen, ihr überdachte Terrasse von Bechtold, individuell zu gestalten - Ihrer Kreativität sind keine Grenzen gesetzt !
Immagine di un portico country di medie dimensioni e dietro casa con pavimentazioni in pietra naturale e un parasole
Immagine di un portico country di medie dimensioni e dietro casa con pavimentazioni in pietra naturale e un parasole
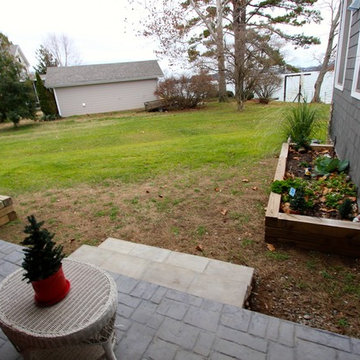
J. Wallace
Esempio di un portico american style nel cortile laterale e di medie dimensioni con cemento stampato e un tetto a sbalzo
Esempio di un portico american style nel cortile laterale e di medie dimensioni con cemento stampato e un tetto a sbalzo
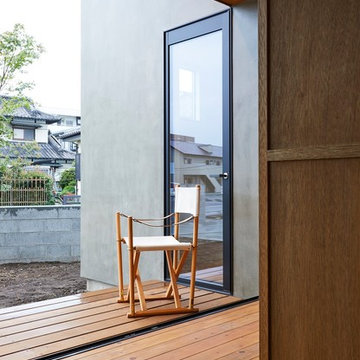
(夫婦+子供1+犬1)4人家族のための新築住宅
photos by Katsumi Simada
Esempio di un portico minimalista di medie dimensioni e davanti casa con un tetto a sbalzo
Esempio di un portico minimalista di medie dimensioni e davanti casa con un tetto a sbalzo
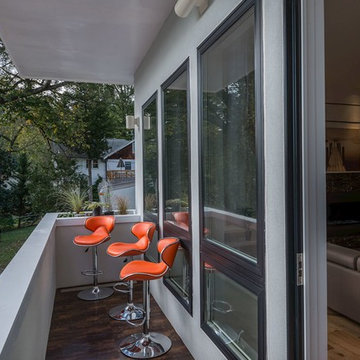
BRP Construction, LLC
A design-build firm in Maryland
Visit us at www.brpdesignbuild.com or call us at (202) 812-9278
Immagine di un grande portico design davanti casa con un tetto a sbalzo e piastrelle
Immagine di un grande portico design davanti casa con un tetto a sbalzo e piastrelle
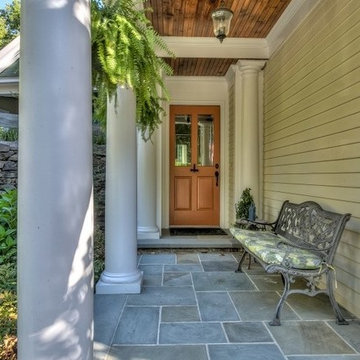
Esempio di un portico chic di medie dimensioni e davanti casa con pavimentazioni in pietra naturale e un tetto a sbalzo
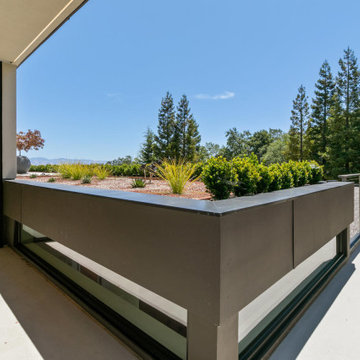
Immagine di un portico moderno di medie dimensioni e davanti casa con un tetto a sbalzo
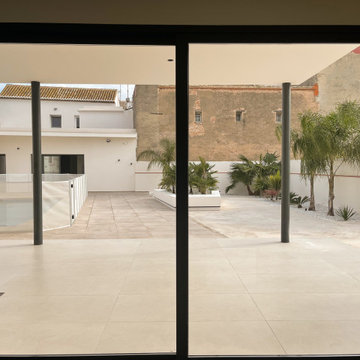
Patio trasero y porche con piscina de un chalet de pueblo del que hemos realizado todo el diseño y construcción.
Immagine di un grande portico minimalista dietro casa
Immagine di un grande portico minimalista dietro casa
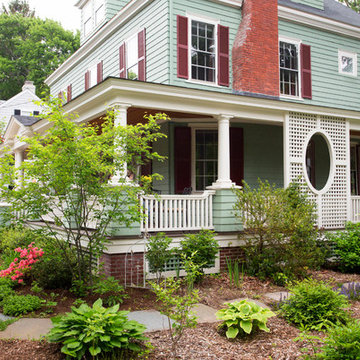
Situated in a neighborhood of grand Victorians, this shingled Foursquare home seemed like a bit of a wallflower with its plain façade. The homeowner came to Cummings Architects hoping for a design that would add some character and make the house feel more a part of the neighborhood.
The answer was an expansive porch that runs along the front façade and down the length of one side, providing a beautiful new entrance, lots of outdoor living space, and more than enough charm to transform the home’s entire personality. Designed to coordinate seamlessly with the streetscape, the porch includes many custom details including perfectly proportioned double columns positioned on handmade piers of tiered shingles, mahogany decking, and a fir beaded ceiling laid in a pattern designed specifically to complement the covered porch layout. Custom designed and built handrails bridge the gap between the supporting piers, adding a subtle sense of shape and movement to the wrap around style.
Other details like the crown molding integrate beautifully with the architectural style of the home, making the porch look like it’s always been there. No longer the wallflower, this house is now a lovely beauty that looks right at home among its majestic neighbors.
Photo by Eric Roth
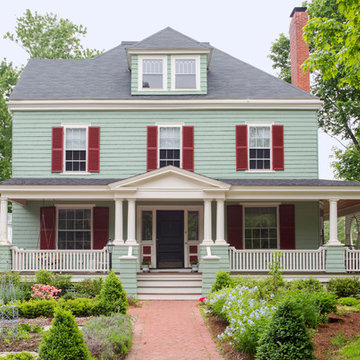
Situated in a neighborhood of grand Victorians, this shingled Foursquare home seemed like a bit of a wallflower with its plain façade. The homeowner came to Cummings Architects hoping for a design that would add some character and make the house feel more a part of the neighborhood.
The answer was an expansive porch that runs along the front façade and down the length of one side, providing a beautiful new entrance, lots of outdoor living space, and more than enough charm to transform the home’s entire personality. Designed to coordinate seamlessly with the streetscape, the porch includes many custom details including perfectly proportioned double columns positioned on handmade piers of tiered shingles, mahogany decking, and a fir beaded ceiling laid in a pattern designed specifically to complement the covered porch layout. Custom designed and built handrails bridge the gap between the supporting piers, adding a subtle sense of shape and movement to the wrap around style.
Other details like the crown molding integrate beautifully with the architectural style of the home, making the porch look like it’s always been there. No longer the wallflower, this house is now a lovely beauty that looks right at home among its majestic neighbors.
Photo by Eric Roth
Foto di portici a costo elevato
1
