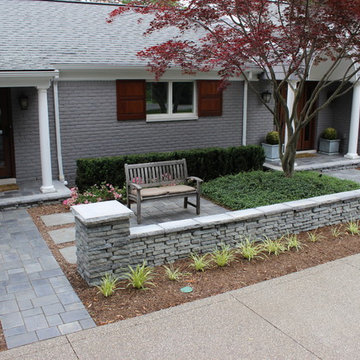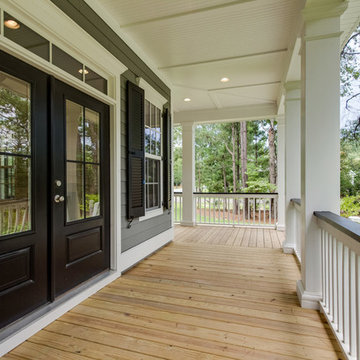Foto di portici a costo elevato
Ordina per:Popolari oggi
161 - 180 di 9.613 foto

Outdoor lounge area with potted plants and lighting.
Ispirazione per un piccolo portico minimal con un giardino in vaso e pedane
Ispirazione per un piccolo portico minimal con un giardino in vaso e pedane
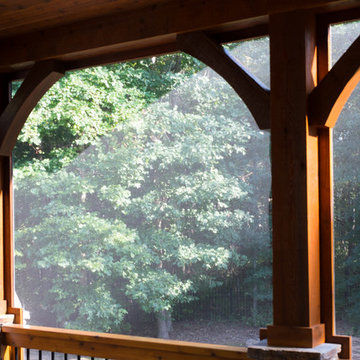
Evergreen Studio
Immagine di un grande portico rustico dietro casa con un portico chiuso, cemento stampato e un tetto a sbalzo
Immagine di un grande portico rustico dietro casa con un portico chiuso, cemento stampato e un tetto a sbalzo
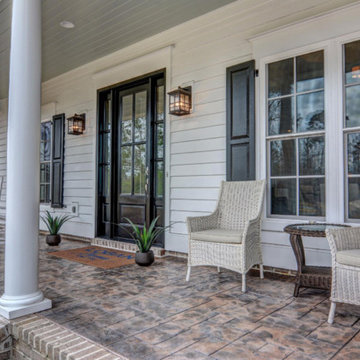
Unique Media and Design
Idee per un grande portico classico davanti casa con cemento stampato e un tetto a sbalzo
Idee per un grande portico classico davanti casa con cemento stampato e un tetto a sbalzo
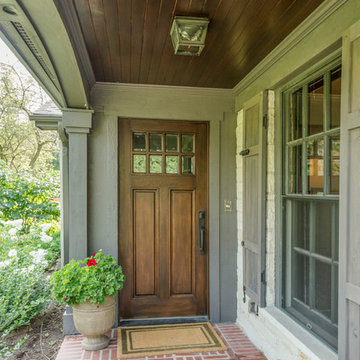
Front porch with brick paver walkway,
Ispirazione per un grande portico chic davanti casa con pavimentazioni in mattoni e un tetto a sbalzo
Ispirazione per un grande portico chic davanti casa con pavimentazioni in mattoni e un tetto a sbalzo

Builder: BDR Executive Custom Homes
Architect: 42 North - Architecture + Design
Interior Design: Christine DiMaria Design
Photographer: Chuck Heiney
Idee per un grande portico minimalista dietro casa con un portico chiuso, pavimentazioni in pietra naturale e un tetto a sbalzo
Idee per un grande portico minimalista dietro casa con un portico chiuso, pavimentazioni in pietra naturale e un tetto a sbalzo
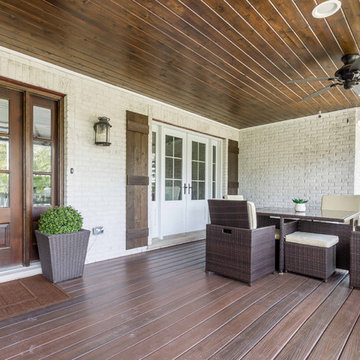
This 1990s brick home had decent square footage and a massive front yard, but no way to enjoy it. Each room needed an update, so the entire house was renovated and remodeled, and an addition was put on over the existing garage to create a symmetrical front. The old brown brick was painted a distressed white.
The 500sf 2nd floor addition includes 2 new bedrooms for their teen children, and the 12'x30' front porch lanai with standing seam metal roof is a nod to the homeowners' love for the Islands. Each room is beautifully appointed with large windows, wood floors, white walls, white bead board ceilings, glass doors and knobs, and interior wood details reminiscent of Hawaiian plantation architecture.
The kitchen was remodeled to increase width and flow, and a new laundry / mudroom was added in the back of the existing garage. The master bath was completely remodeled. Every room is filled with books, and shelves, many made by the homeowner.
Project photography by Kmiecik Imagery.
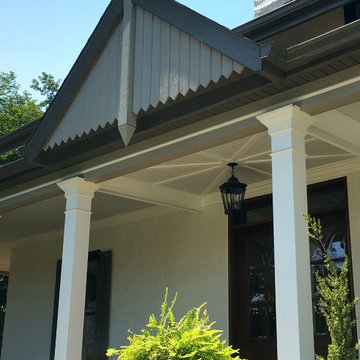
Esempio di un ampio portico stile americano davanti casa con pedane e un tetto a sbalzo
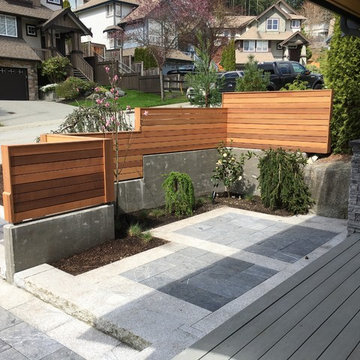
Granite surround & treads, with belgian bluestone inlay
Esempio di un piccolo portico minimalista davanti casa con pedane e un tetto a sbalzo
Esempio di un piccolo portico minimalista davanti casa con pedane e un tetto a sbalzo
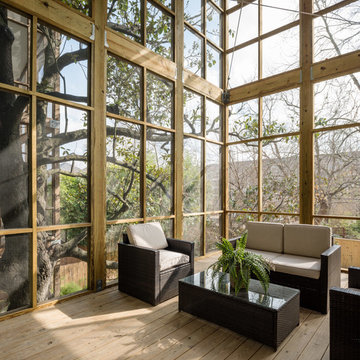
Peter Molick Photography
Foto di un grande portico classico dietro casa con un portico chiuso, pedane e un tetto a sbalzo
Foto di un grande portico classico dietro casa con un portico chiuso, pedane e un tetto a sbalzo
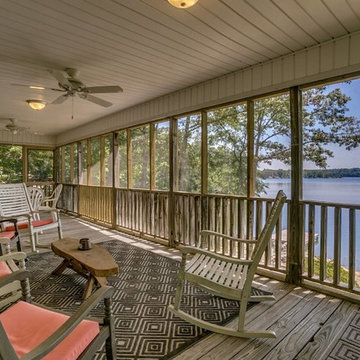
Immagine di un grande portico stile rurale dietro casa con un portico chiuso, pedane e un tetto a sbalzo
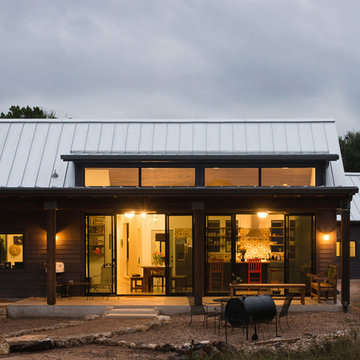
Casey Woods
Foto di un grande portico country dietro casa con pavimentazioni in pietra naturale e un tetto a sbalzo
Foto di un grande portico country dietro casa con pavimentazioni in pietra naturale e un tetto a sbalzo
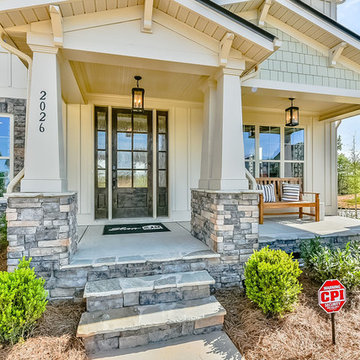
Idee per un portico chic di medie dimensioni e davanti casa con lastre di cemento e un tetto a sbalzo
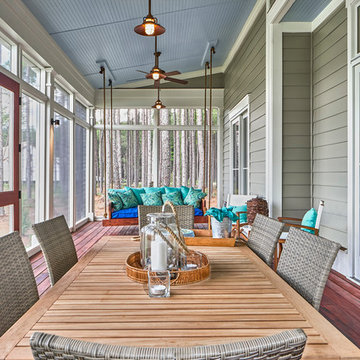
The back porch, in the South, provides room for entertaining, relaxing, enjoying the views...all in all, it is an outdoor room, with a view. This porch does not disappoint. There is a gracious amount of space - enough for a dinner party, almost alfresco, a sleeper swing, and behind us - an outdoor kitchen. What else could you ask for?
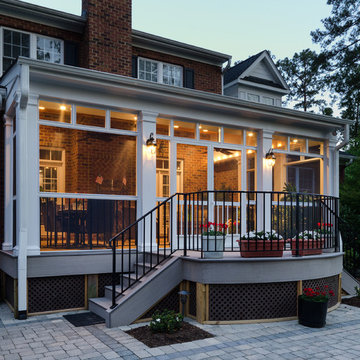
Most porch additions look like an "after-thought" and detract from the better thought-out design of a home. The design of the porch followed by the gracious materials and proportions of this Georgian-style home. The brick is left exposed and we brought the outside in with wood ceilings. The porch has craftsman-style finished and high quality carpet perfect for outside weathering conditions.
The space includes a dining area and seating area to comfortably entertain in a comfortable environment with crisp cool breezes from multiple ceiling fans.
Love porch life at it's best!
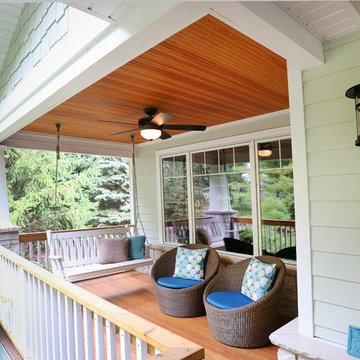
This Arts & Crafts style porch includes an authentic Douglas fir wood tongue and groove ceiling, natural stone detailing, tapered Arts & Crafts columns and traditional cedar flooring and steps. To top it all off, the homeowners can enjoy this new space by utilizing a set of cozy chairs or the porch swing.

Immagine di un piccolo portico contemporaneo dietro casa con un portico chiuso e pedane
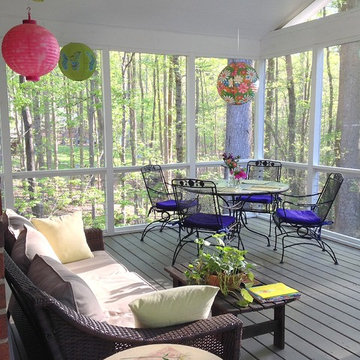
DeCocco Design created a screened porch that quickly became the favorite room in the house. Stainless cable railings are low maintenance and do not obstruct the view as wooden railings do. The sofa is long enough for nap--or even nighttime sleeping! Dimmable fluorescent lighting is energy efficient, a ceiling fan helps out on hot and humid days extra electrical outlets ensure that the family can entertain in the room with ease. And the colorful paper lanterns are just fun!
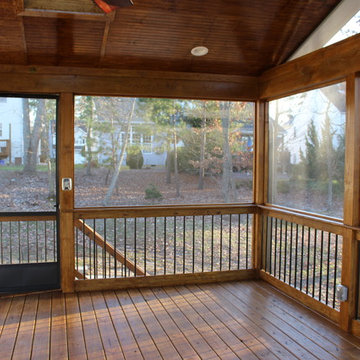
Foto di un portico stile rurale di medie dimensioni e dietro casa con un portico chiuso e pedane
Foto di portici a costo elevato
9
