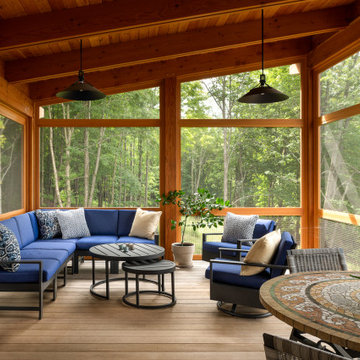Foto di portici nel cortile laterale con un portico chiuso
Filtra anche per:
Budget
Ordina per:Popolari oggi
81 - 100 di 896 foto
1 di 3
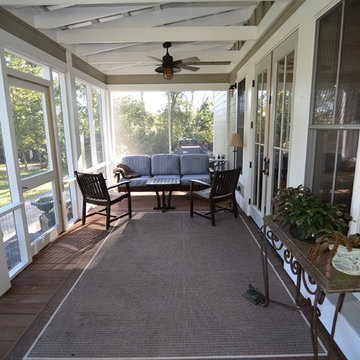
On the front of the home we installed a wrap around screened in porch accessible from the front door and a pair of french doors off the living room. This spaces gave the homeowner a nice area to entertain guest outdoors while still being protected from the elements
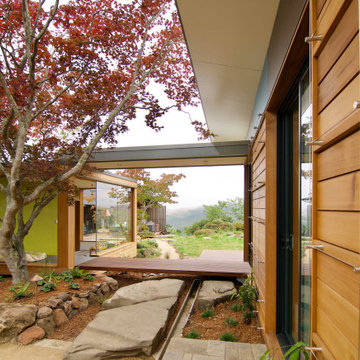
The floating bridge between the "tea room" and sleeping addition serves as a threshold between the intimate side courtyard and the expansive back yards with views 180° views to the East Bay watershed. Flat boulders serve as steps and a rain runnel brings water from the souther half of the home's butterfly roof to the "alpine pond."
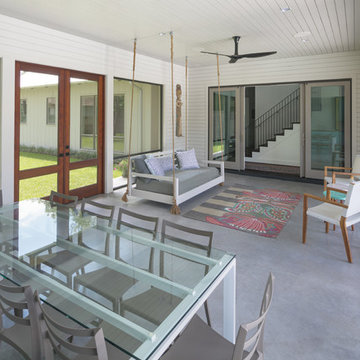
Benjamin Hill Photography
Foto di un portico country di medie dimensioni e nel cortile laterale con un portico chiuso, lastre di cemento e un tetto a sbalzo
Foto di un portico country di medie dimensioni e nel cortile laterale con un portico chiuso, lastre di cemento e un tetto a sbalzo
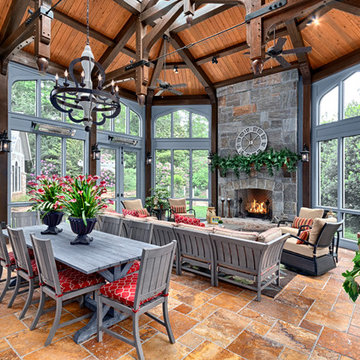
Stunning timber trusses define this space , huge masonry fireplace anchors one end of the porch, while a beautiful structural ridge skylight adds plenty of natural sunlight
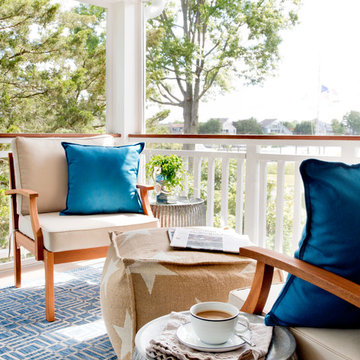
A screened porch in Westport, CT provides a relaxing place to sit and enjoy the water view. Caroline Kopp arranged comfortable chairs together with a large pouf, accented by galvanized steel drum side tables. A patterned blue and grey outdoor carpet defines the space and adds color.
Rikki Snyder
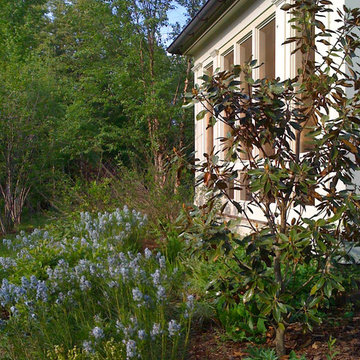
reading porch with fireplace overlooking rain garden for bird watching
copyright 2015 Virginia Rockwell
Foto di un grande portico tradizionale nel cortile laterale con un portico chiuso, pedane e un tetto a sbalzo
Foto di un grande portico tradizionale nel cortile laterale con un portico chiuso, pedane e un tetto a sbalzo
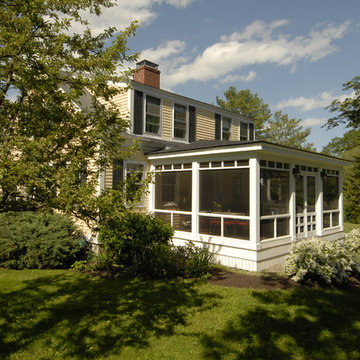
A new porch was built on the side of the house to replace an existing porch. The porch has screens so that the space can be enjoyed throughout the warmer months without intrusion from the bugs. The screens can be removed for storage in the winter. A french door allows access to the space. Small transoms above the main screened opening create visual interest.
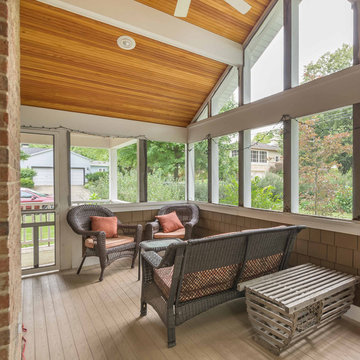
The homeowners needed to repair and replace their old porch, which they loved and used all the time. The best solution was to replace the screened porch entirely, and include a wrap-around open air front porch to increase curb appeal while and adding outdoor seating opportunities at the front of the house. The tongue and groove wood ceiling and exposed wood and brick add warmth and coziness for the owners while enjoying the bug-free view of their beautifully landscaped yard.

Immagine di un portico costiero di medie dimensioni e nel cortile laterale con un portico chiuso, pedane e un tetto a sbalzo
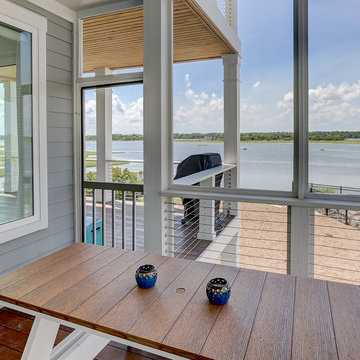
Feeling blue? That's not always a bad thing! Try living life on the sound side. This brand new custom home in Surf City, NC is the ultimate second home for its busy owners who needed a summer getaway. Here, there's nothing but blue skies.
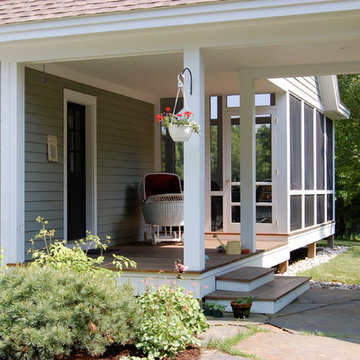
Esempio di un portico chic di medie dimensioni e nel cortile laterale con pedane, un tetto a sbalzo e un portico chiuso
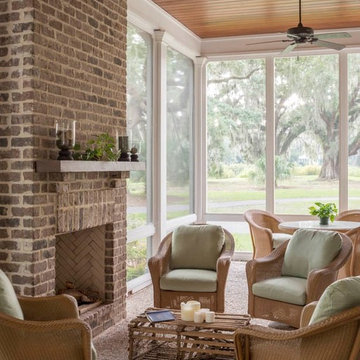
Ispirazione per un portico tradizionale nel cortile laterale con un portico chiuso, lastre di cemento e un tetto a sbalzo
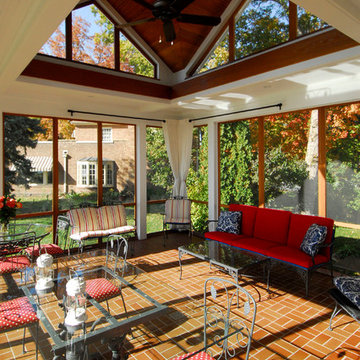
Jean Andre LaTondresse
Ispirazione per un portico tradizionale di medie dimensioni e nel cortile laterale con un portico chiuso, pavimentazioni in mattoni e un tetto a sbalzo
Ispirazione per un portico tradizionale di medie dimensioni e nel cortile laterale con un portico chiuso, pavimentazioni in mattoni e un tetto a sbalzo
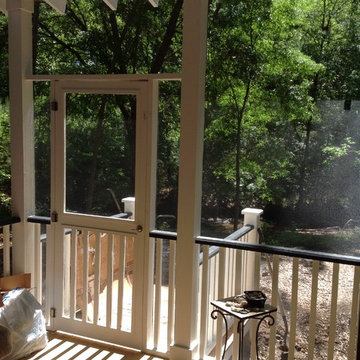
Danielle Gilbert
Ispirazione per un piccolo portico chic nel cortile laterale con un portico chiuso e un tetto a sbalzo
Ispirazione per un piccolo portico chic nel cortile laterale con un portico chiuso e un tetto a sbalzo
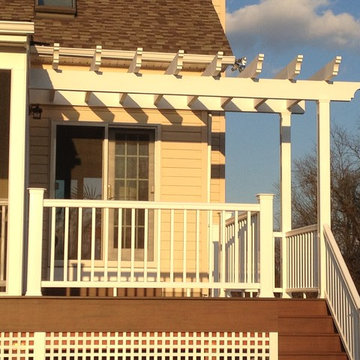
A low maintenance screen porch with a small deck and pergola.
Ispirazione per un portico tradizionale di medie dimensioni e nel cortile laterale con un portico chiuso e un tetto a sbalzo
Ispirazione per un portico tradizionale di medie dimensioni e nel cortile laterale con un portico chiuso e un tetto a sbalzo

As a conceptual urban infill project, the Wexley is designed for a narrow lot in the center of a city block. The 26’x48’ floor plan is divided into thirds from front to back and from left to right. In plan, the left third is reserved for circulation spaces and is reflected in elevation by a monolithic block wall in three shades of gray. Punching through this block wall, in three distinct parts, are the main levels windows for the stair tower, bathroom, and patio. The right two-thirds of the main level are reserved for the living room, kitchen, and dining room. At 16’ long, front to back, these three rooms align perfectly with the three-part block wall façade. It’s this interplay between plan and elevation that creates cohesion between each façade, no matter where it’s viewed. Given that this project would have neighbors on either side, great care was taken in crafting desirable vistas for the living, dining, and master bedroom. Upstairs, with a view to the street, the master bedroom has a pair of closets and a skillfully planned bathroom complete with soaker tub and separate tiled shower. Main level cabinetry and built-ins serve as dividing elements between rooms and framing elements for views outside.
Architect: Visbeen Architects
Builder: J. Peterson Homes
Photographer: Ashley Avila Photography
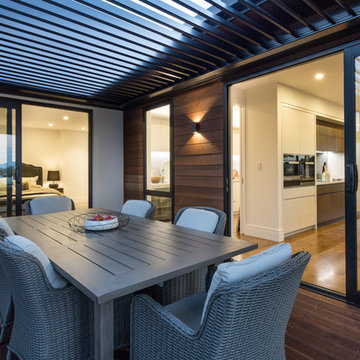
Mike Hollman
Idee per un portico design di medie dimensioni e nel cortile laterale con un portico chiuso, pedane e una pergola
Idee per un portico design di medie dimensioni e nel cortile laterale con un portico chiuso, pedane e una pergola
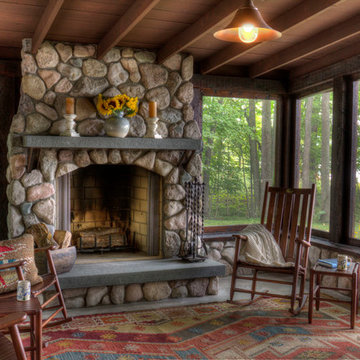
Esempio di un portico stile rurale nel cortile laterale con un portico chiuso e un tetto a sbalzo
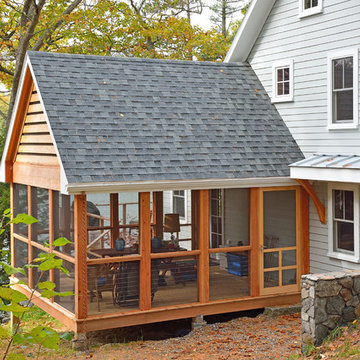
This family can enjoy their water views from both the screened in porch and outside deck, enclosed with stainless steel railings.
Esempio di un grande portico chic nel cortile laterale con un portico chiuso e un tetto a sbalzo
Esempio di un grande portico chic nel cortile laterale con un portico chiuso e un tetto a sbalzo
Foto di portici nel cortile laterale con un portico chiuso
5
