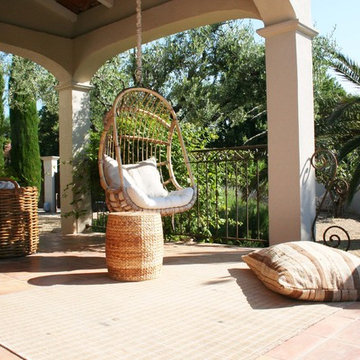Foto di portici a costo elevato mediterranei
Filtra anche per:
Budget
Ordina per:Popolari oggi
21 - 40 di 207 foto
1 di 3
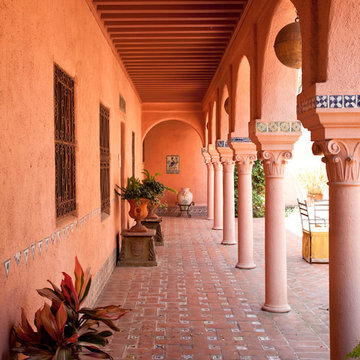
Outdoor hallway. Detailing by Cabana Home.
Foto di un portico mediterraneo di medie dimensioni e dietro casa con pavimentazioni in mattoni e un tetto a sbalzo
Foto di un portico mediterraneo di medie dimensioni e dietro casa con pavimentazioni in mattoni e un tetto a sbalzo
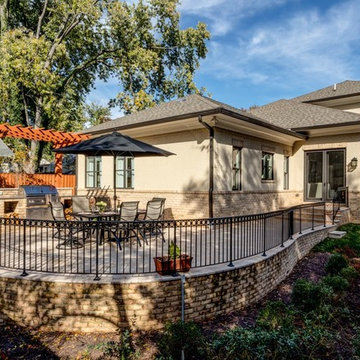
AV Architects + Builders
Location: Tysons, VA, USA
The Home for Life project was customized around our client’s lifestyle so that he could enjoy the home for many years to come. Designed with empty nesters and baby boomers in mind, our custom design used a different approach to the disparity of square footage on each floor.
The main level measures out at 2,300 square feet while the lower and upper levels of the home measure out at 1000 square feet each, respectively. The open floor plan of the main level features a master suite and master bath, personal office, kitchen and dining areas, and a two-car garage that opens to a mudroom and laundry room. The upper level features two generously sized en-suite bedrooms while the lower level features an extra guest room with a full bath and an exercise/rec room. The backyard offers 800 square feet of travertine patio with an elegant outdoor kitchen, while the front entry has a covered 300 square foot porch with custom landscape lighting.
The biggest challenge of the project was dealing with the size of the lot, measuring only a ¼ acre. Because the majority of square footage was dedicated to the main floor, we had to make sure that the main rooms had plenty of natural lighting. Our solution was to place the public spaces (Great room and outdoor patio) facing south, and the more private spaces (Bedrooms) facing north.
The common misconception with small homes is that they cannot factor in everything the homeowner wants. With our custom design, we created an open concept space that features all the amenities of a luxury lifestyle in a home measuring a total of 4300 square feet.
Jim Tetro Architectural Photography
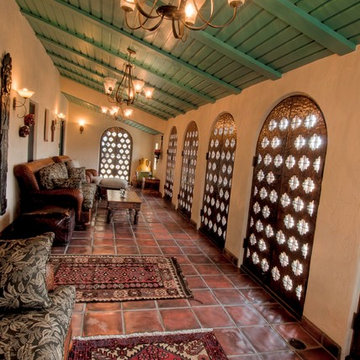
Budd Riker Photography
Immagine di un portico mediterraneo di medie dimensioni e dietro casa con un tetto a sbalzo e piastrelle
Immagine di un portico mediterraneo di medie dimensioni e dietro casa con un tetto a sbalzo e piastrelle
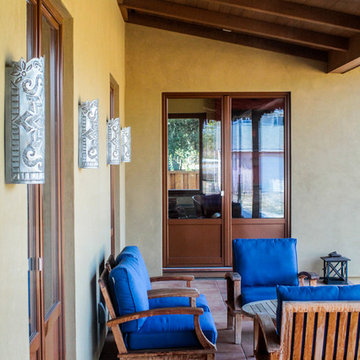
Kassidy Love Photography | www.Kassidylove.com
Esempio di un portico mediterraneo di medie dimensioni e dietro casa con piastrelle, un tetto a sbalzo e con illuminazione
Esempio di un portico mediterraneo di medie dimensioni e dietro casa con piastrelle, un tetto a sbalzo e con illuminazione
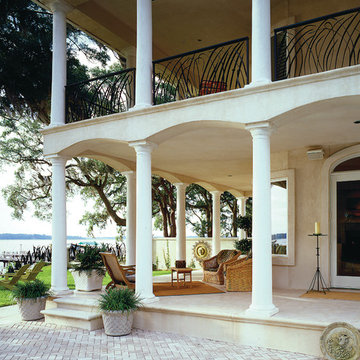
The Sater Design Collection's luxury, Mediterranean home plan "Wulfert Point" #1 (Plan #6688). saterdesign.com
Ispirazione per un portico mediterraneo di medie dimensioni e nel cortile laterale con un tetto a sbalzo e piastrelle
Ispirazione per un portico mediterraneo di medie dimensioni e nel cortile laterale con un tetto a sbalzo e piastrelle
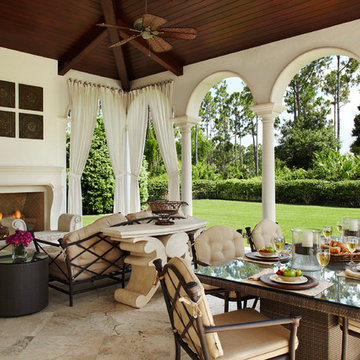
Foto di un portico mediterraneo dietro casa e di medie dimensioni con un focolare e pavimentazioni in cemento
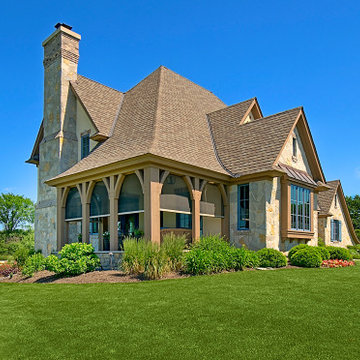
Esempio di un portico mediterraneo di medie dimensioni e nel cortile laterale con un portico chiuso e un tetto a sbalzo
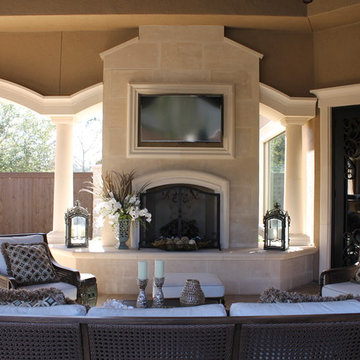
Custom Myriadstone outdoor fireplace. This beautiful outdoor entertainment area also features tapered Myriadstone columns that support a custom Myriadstone arched trim detail and a custom Myriad stone door surround.
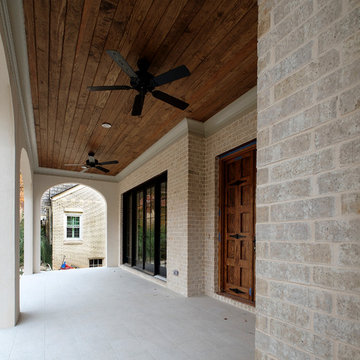
William Rossoto, Rossoto Art LLC
Idee per un portico mediterraneo di medie dimensioni e davanti casa con piastrelle e un tetto a sbalzo
Idee per un portico mediterraneo di medie dimensioni e davanti casa con piastrelle e un tetto a sbalzo
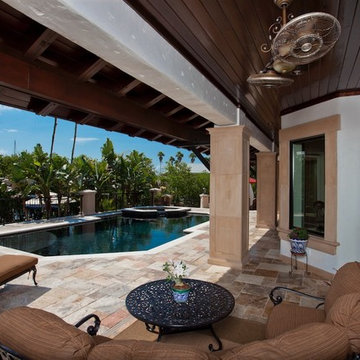
Mark Borosch
Immagine di un portico mediterraneo di medie dimensioni e dietro casa con pavimentazioni in pietra naturale, fontane e un tetto a sbalzo
Immagine di un portico mediterraneo di medie dimensioni e dietro casa con pavimentazioni in pietra naturale, fontane e un tetto a sbalzo
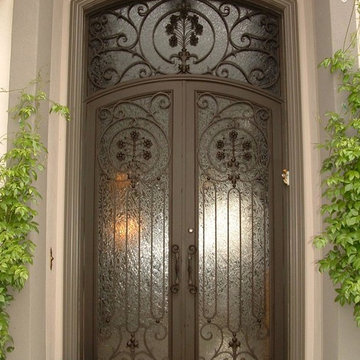
Tim Reid
Foto di un grande portico mediterraneo davanti casa con pavimentazioni in pietra naturale e un tetto a sbalzo
Foto di un grande portico mediterraneo davanti casa con pavimentazioni in pietra naturale e un tetto a sbalzo
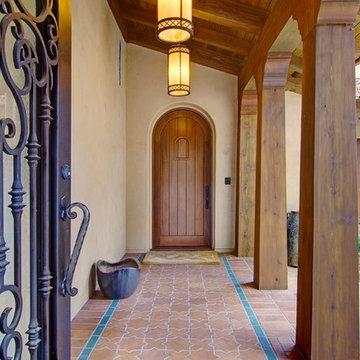
Idee per un grande portico mediterraneo davanti casa con piastrelle e un tetto a sbalzo
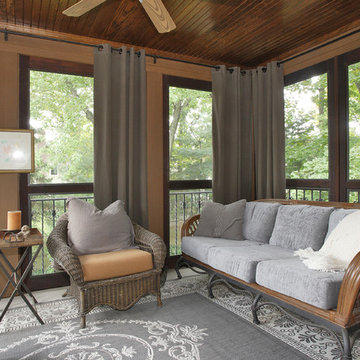
This covered porch off the master bedroom creates an outdoor sitting space that can be enjoyed all-year long. The custom made screens helps protect from the elements while still getting fresh air.
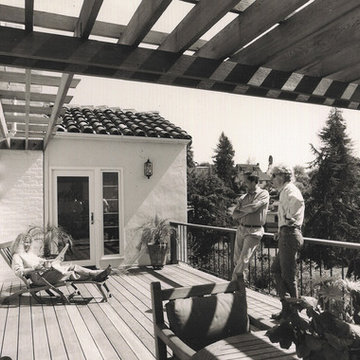
After view of new deck and room extension.
Idee per un portico mediterraneo di medie dimensioni e dietro casa con pedane e una pergola
Idee per un portico mediterraneo di medie dimensioni e dietro casa con pedane e una pergola
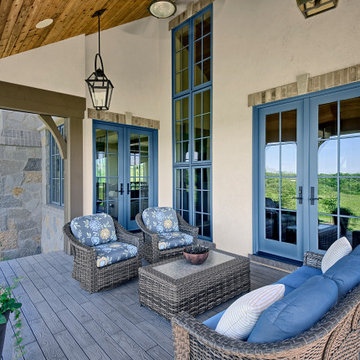
Foto di un portico mediterraneo di medie dimensioni e nel cortile laterale con un portico chiuso e un tetto a sbalzo
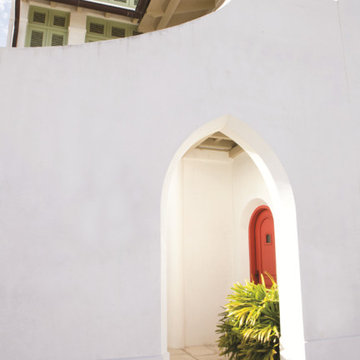
Exterior application in Buff
Ispirazione per un portico mediterraneo di medie dimensioni e nel cortile laterale con pavimentazioni in cemento e un parasole
Ispirazione per un portico mediterraneo di medie dimensioni e nel cortile laterale con pavimentazioni in cemento e un parasole
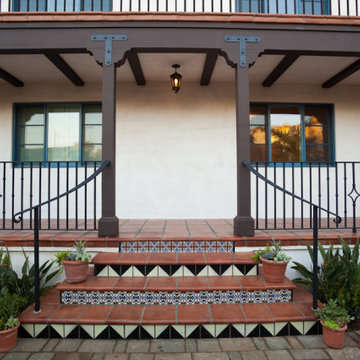
Idee per un portico mediterraneo davanti casa con piastrelle, un parasole e parapetto in metallo
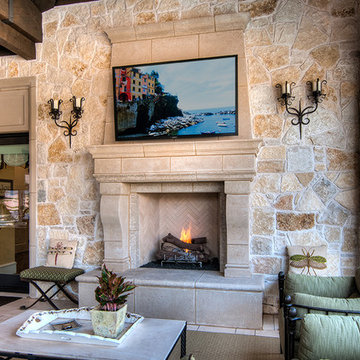
The home has a large Cabana complete with outdoor kitchen, vaulted ceiling, exposed wood beams, cast stone fireplace, and uniquely engineered cast stone columns and entrances.
The clients worked with the collaborative efforts of builders Ron and Fred Parker, architect Don Wheaton, interior designer Robin Froesche, and landscaping by Marcus Bowen landscape to create this incredible home.
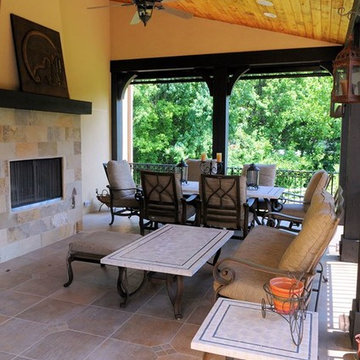
Esempio di un grande portico mediterraneo dietro casa con un portico chiuso, piastrelle e un tetto a sbalzo
Foto di portici a costo elevato mediterranei
2
