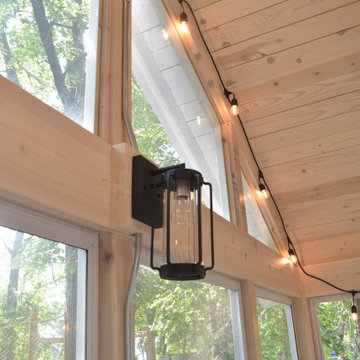Foto di portici marroni con un portico chiuso
Filtra anche per:
Budget
Ordina per:Popolari oggi
141 - 160 di 1.631 foto

Screen in porch with tongue and groove ceiling with exposed wood beams. Wire cattle railing. Cedar deck with decorative cedar screen door. Espresso stain on wood siding and ceiling. Ceiling fans and joist mount for television.
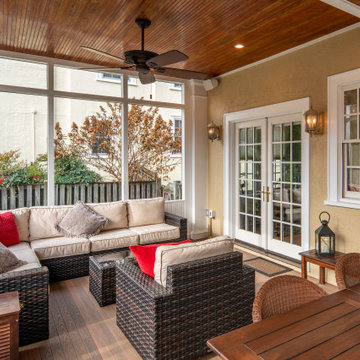
Immagine di un portico tradizionale di medie dimensioni e dietro casa con un portico chiuso, pedane e un tetto a sbalzo
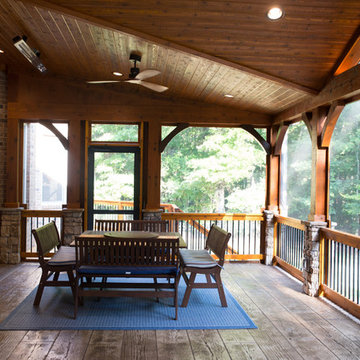
Evergreen Studio
Foto di un grande portico rustico dietro casa con un portico chiuso, cemento stampato e un tetto a sbalzo
Foto di un grande portico rustico dietro casa con un portico chiuso, cemento stampato e un tetto a sbalzo
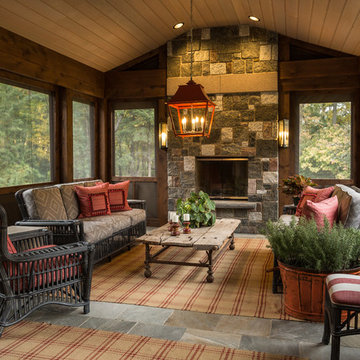
Lowell Custom Homes, Lake Geneva, WI., Screened in porch with stained plank paneling on the ceiling and walls with a large stone fireplace and lantern lighting above the seating area. Recessed and sconce lighting supplement the natural light and large screened windows provide a cross breeze.
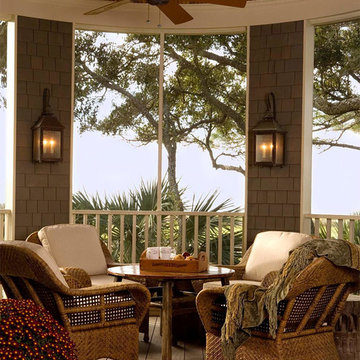
Island Architects
Idee per un portico stile marinaro con un portico chiuso, pedane e un tetto a sbalzo
Idee per un portico stile marinaro con un portico chiuso, pedane e un tetto a sbalzo
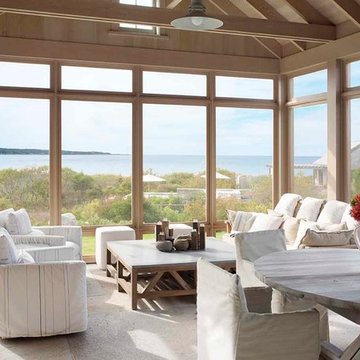
Eric Roth Photography
Immagine di un portico costiero con un portico chiuso
Immagine di un portico costiero con un portico chiuso
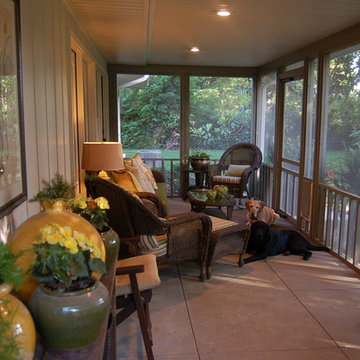
The original covered porch was screened. The long narrow space allows for a grilling area at one end and seating at the other. The potting table is topped with artwork and flanked with extra seating. The seating area is accessorized with decorative pillows, candles and even a lamp! The doggies are NOT for sale!
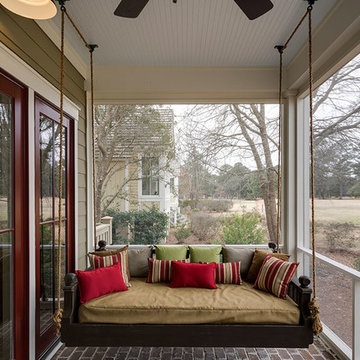
An escape to the outside, to this swing...or a hanging bed.
Foto di un portico tradizionale dietro casa con un portico chiuso, pavimentazioni in mattoni e un tetto a sbalzo
Foto di un portico tradizionale dietro casa con un portico chiuso, pavimentazioni in mattoni e un tetto a sbalzo
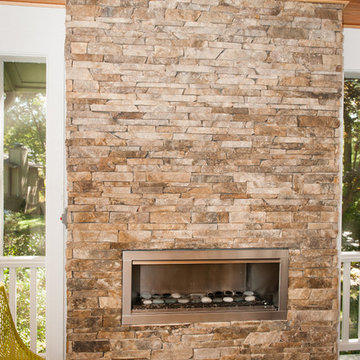
Foto di un grande portico minimal con un portico chiuso, pedane e un tetto a sbalzo
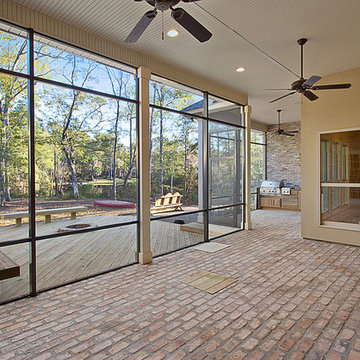
Esempio di un portico tradizionale dietro casa con un portico chiuso, pavimentazioni in mattoni e un tetto a sbalzo
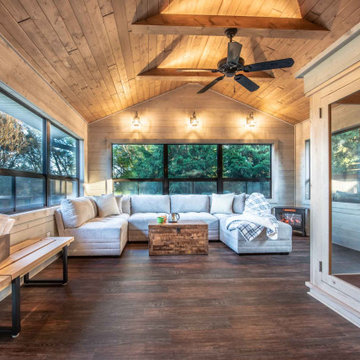
Charles and Samantha are clients who met us over ten years ago at an open house event we were hosting. Deciding to stay put in their current home, it was a dozen years before they decided to become our clients. They hired our team to build a three-season room addition to the house that they had owned this entire time.
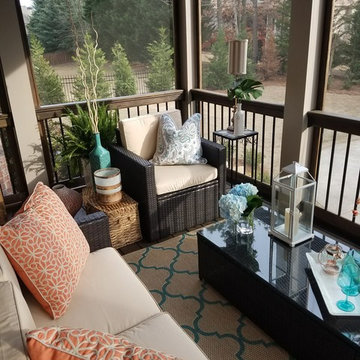
Vicki McClure
Ispirazione per un portico chic di medie dimensioni e dietro casa con un portico chiuso e un tetto a sbalzo
Ispirazione per un portico chic di medie dimensioni e dietro casa con un portico chiuso e un tetto a sbalzo
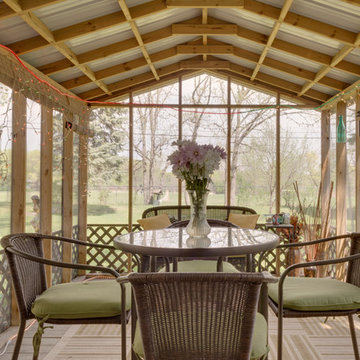
Pauline Froehlig Photography
Foto di un portico tradizionale di medie dimensioni e dietro casa con un portico chiuso e pedane
Foto di un portico tradizionale di medie dimensioni e dietro casa con un portico chiuso e pedane
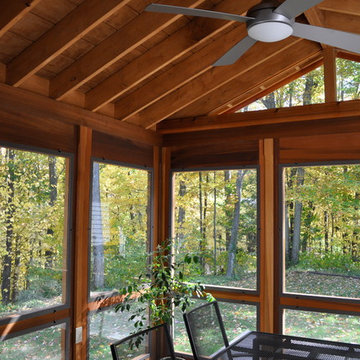
Three season porch has interchangeable glass and screen inserts to extend the season for outdoor living in Vermont.
Esempio di un portico design di medie dimensioni e dietro casa con un portico chiuso, pedane e un tetto a sbalzo
Esempio di un portico design di medie dimensioni e dietro casa con un portico chiuso, pedane e un tetto a sbalzo
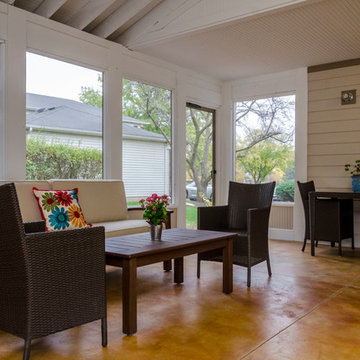
Ispirazione per un grande portico chic dietro casa con un portico chiuso, lastre di cemento e un tetto a sbalzo
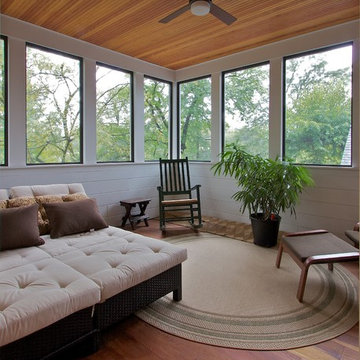
Private Screened porch with reclaimed wood for flooring and walls is situated on the second floor in this LEED Platinum Certified Home built by Meadowlark Design + Build in Ann Arbor, Michigan.
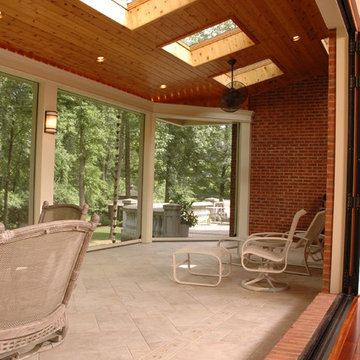
Neal's Design Remodel
Idee per un portico tradizionale di medie dimensioni e dietro casa con un portico chiuso e un tetto a sbalzo
Idee per un portico tradizionale di medie dimensioni e dietro casa con un portico chiuso e un tetto a sbalzo
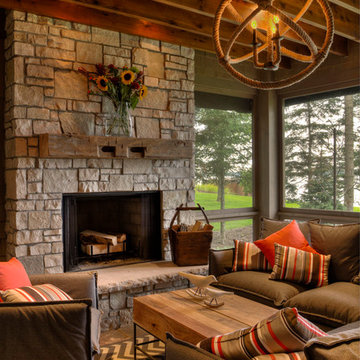
Esempio di un portico stile rurale con un portico chiuso e un tetto a sbalzo
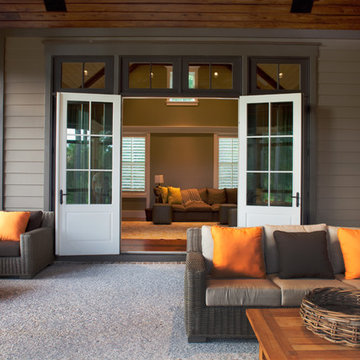
Ispirazione per un portico classico di medie dimensioni e dietro casa con un portico chiuso, lastre di cemento e un tetto a sbalzo
Foto di portici marroni con un portico chiuso
8
