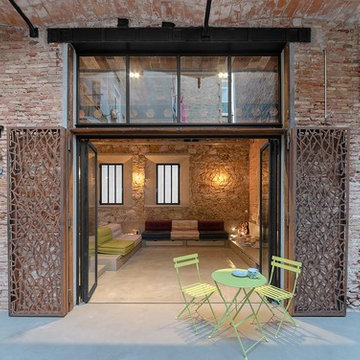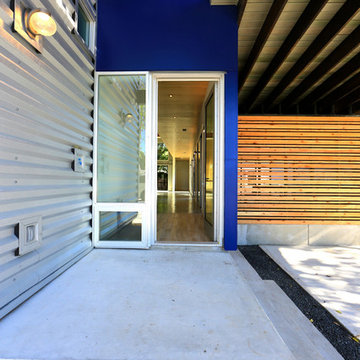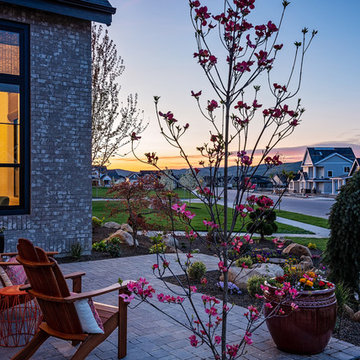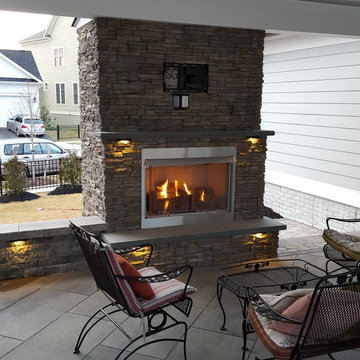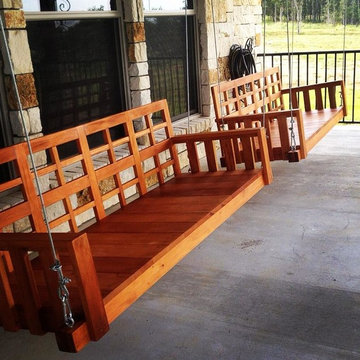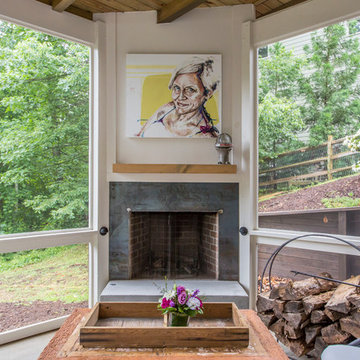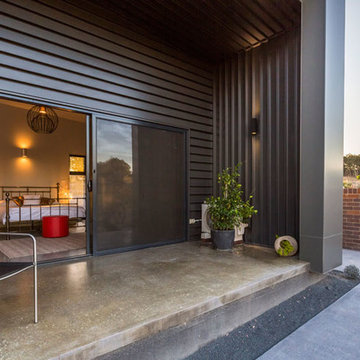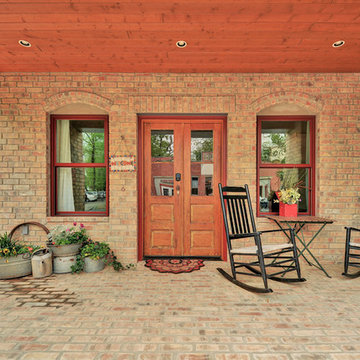Foto di portici industriali
Filtra anche per:
Budget
Ordina per:Popolari oggi
101 - 120 di 331 foto
1 di 2
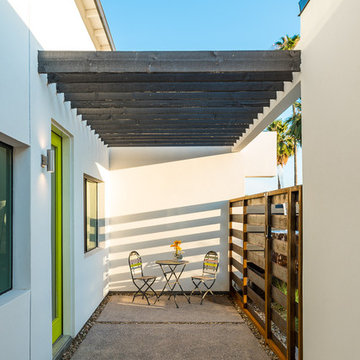
NEW. MODERN. AFFORDABLE! High-efficiency and eco-features meet modern design in this beautiful architect designed home with NO HOA! “Palo Verde” at twenty-nine by RD Design Team, Inc. is a completely new home with a most modern design. With a delicate “butterfly” roof and clean, steel, wood and stucco detailing, this home evokes the optimism of mid-century design with all of today’s energy efficiency and construction!
From finished concrete floors to the euro-style cabinets with quartz composite counters, no detail has been spared in making this home timeless! Stainless steel appliances, architectural faucets, lighting and custom details complete the clean and modern project.
“Palo Verde” has Three bedrooms, den/office, two bathrooms and two car garage, natural gas cooktop and service, all in a super arcadia-feel location, close to the mid-town corridor; just an easy drive to Airport, Arcadia, Scottsdale, Biltmore Mall and Downtown! Sale requires assumption of the 3 year Envision Security System service.
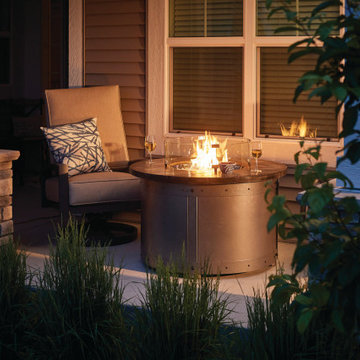
The Edison Gas Fire Pit Table combines industrial design with a unique, modern look. The powder-coated steel base accentuates the aged finish of the Weathered Grey Barnwood Supercast™ concrete top to create a beautiful statement in your outdoor room. Take in the warm, mesmerizing feel of the glowing fire as you relax or entertain guests. The Crystal Fire® Plus Burner is UL Listed for safety.
Trova il professionista locale adatto per il tuo progetto
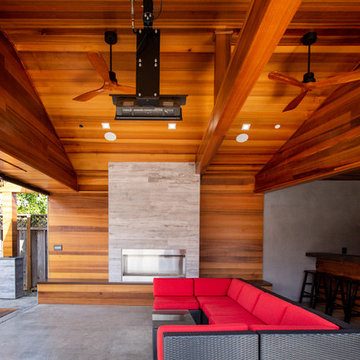
Outdoor lounge area with full bar and kitchen. Perfect for entertaining. Includes outdoor fireplace and remote operated hidden TV that tucks away.
Esempio di un portico industriale di medie dimensioni e dietro casa con un caminetto, lastre di cemento e un tetto a sbalzo
Esempio di un portico industriale di medie dimensioni e dietro casa con un caminetto, lastre di cemento e un tetto a sbalzo
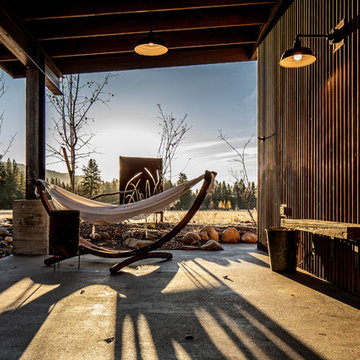
Covered patio.
Image by Stephen Brousseau
Immagine di un piccolo portico industriale dietro casa con lastre di cemento e un tetto a sbalzo
Immagine di un piccolo portico industriale dietro casa con lastre di cemento e un tetto a sbalzo
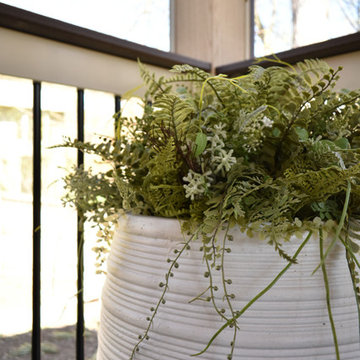
Immagine di un portico industriale di medie dimensioni e dietro casa con pedane e un tetto a sbalzo
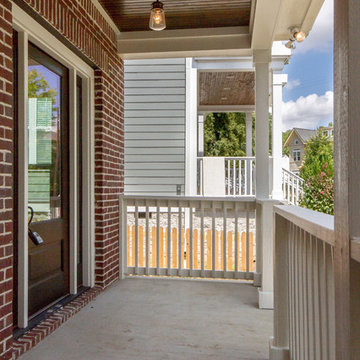
Showcase Photography
Esempio di un portico industriale di medie dimensioni e davanti casa con lastre di cemento e un tetto a sbalzo
Esempio di un portico industriale di medie dimensioni e davanti casa con lastre di cemento e un tetto a sbalzo
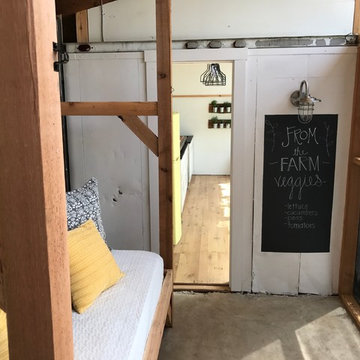
Ispirazione per un piccolo portico industriale davanti casa con un portico chiuso, pedane e un tetto a sbalzo
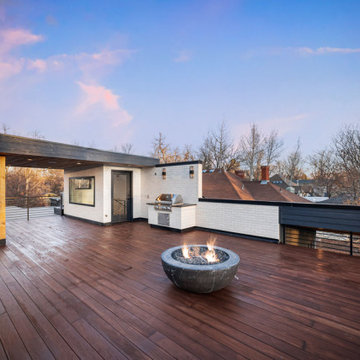
Idee per un portico industriale dietro casa con un focolare, pedane, un tetto a sbalzo e parapetto in metallo
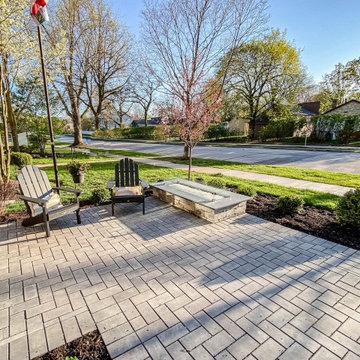
Esempio di un grande portico industriale davanti casa con pavimentazioni in mattoni e un focolare
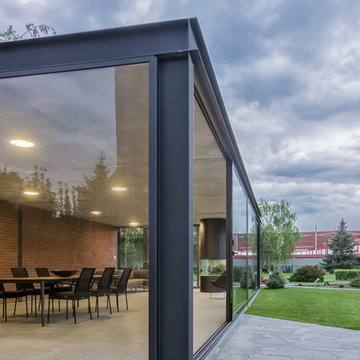
Иван Юрыма, Антон Сухарь, Виталий Никицкий, Юлия Селимова, Михаил Васин
Foto di un piccolo portico industriale nel cortile laterale con pavimentazioni in pietra naturale e un tetto a sbalzo
Foto di un piccolo portico industriale nel cortile laterale con pavimentazioni in pietra naturale e un tetto a sbalzo
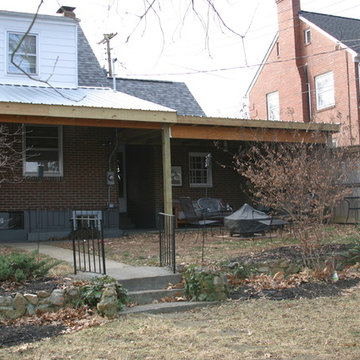
Idee per un portico industriale di medie dimensioni e dietro casa con un tetto a sbalzo
Foto di portici industriali
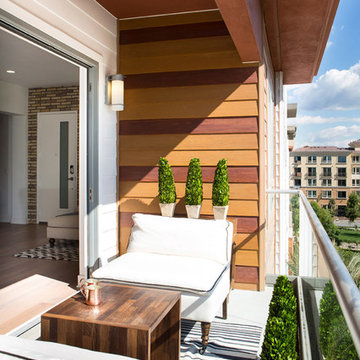
Erika Bierman
Immagine di un portico industriale di medie dimensioni e nel cortile laterale con lastre di cemento
Immagine di un portico industriale di medie dimensioni e nel cortile laterale con lastre di cemento
6
