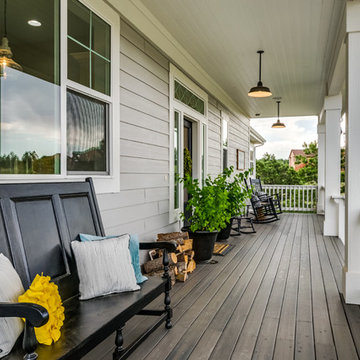Foto di portici di medie dimensioni
Filtra anche per:
Budget
Ordina per:Popolari oggi
41 - 60 di 15.647 foto
1 di 2
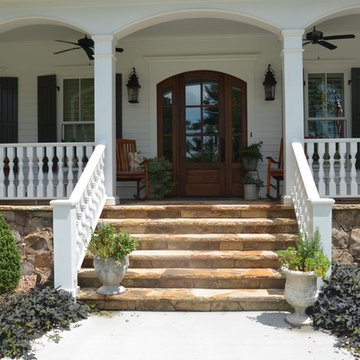
Foto di un portico country di medie dimensioni e davanti casa con pavimentazioni in pietra naturale e un tetto a sbalzo
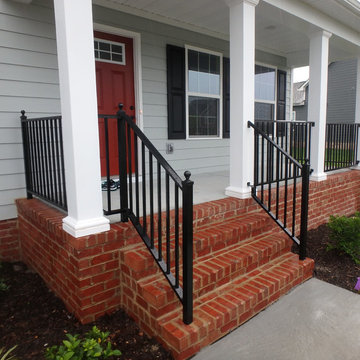
This is a 2" Wood-Look rail with ball caps and black powder coated finish.
Idee per un portico di medie dimensioni e davanti casa
Idee per un portico di medie dimensioni e davanti casa
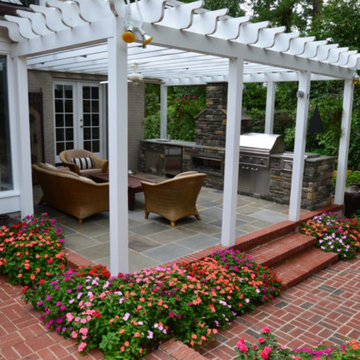
Foto di un portico tradizionale di medie dimensioni e dietro casa con cemento stampato e una pergola
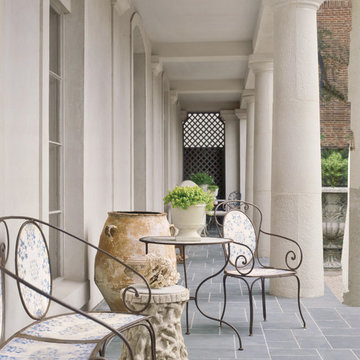
Photo: Veranda | Tria Giovan
Esempio di un portico chic di medie dimensioni e davanti casa con pavimentazioni in pietra naturale e una pergola
Esempio di un portico chic di medie dimensioni e davanti casa con pavimentazioni in pietra naturale e una pergola
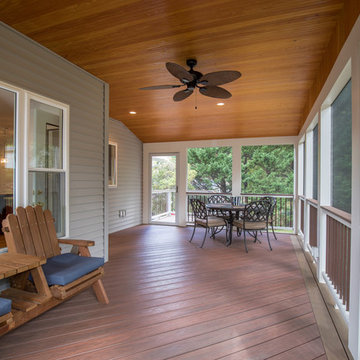
Rob Price Photography
Foto di un portico chic dietro casa e di medie dimensioni con un portico chiuso, pedane e un tetto a sbalzo
Foto di un portico chic dietro casa e di medie dimensioni con un portico chiuso, pedane e un tetto a sbalzo
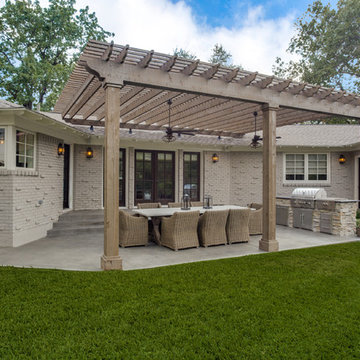
Idee per un portico tradizionale di medie dimensioni e dietro casa con lastre di cemento e una pergola
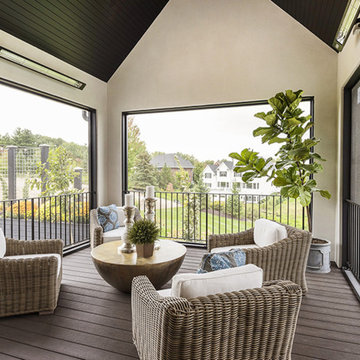
Ispirazione per un portico country di medie dimensioni e dietro casa con pedane e un tetto a sbalzo
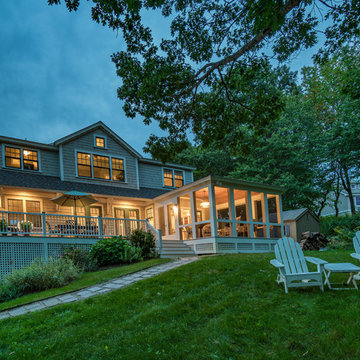
With a location-to-die-for on Great Neck-Ipswich, MA, this perfectly perched home was desperate for an upgrade. The clients, anxious to downsize and create a lifestyle more true to their hearts, left their hectic Wellesley address behind and set out, with kayaks in tow, for life on The Neck!
Once a cookie-cutter spec-home, this reinvented craftsman style, now reminiscent of Martha’s Vineyard and the like, will inspire you to rub your eyes, blink hard and say, “We’re not in Wellesley anymore!”.
The selections couldn’t have been more appropriate: Cascade Blue window cladding to compliment the Seacoast Grey Maibec shingles, the simulated divided light/multi-pane windows, the nature-inspired & earthy color palette, partially paned door, tapered columns, and an outdoor (Vineyard staple) shower adorned by a pergola overhead. The understated outdoor shower only adds to the vacation feel of this retirement retreat, perfect for rinsing off the sand after a day at Clark Beach or kayaking Ipswich Bay & Plum Island Sound.
Photo By Eric Roth
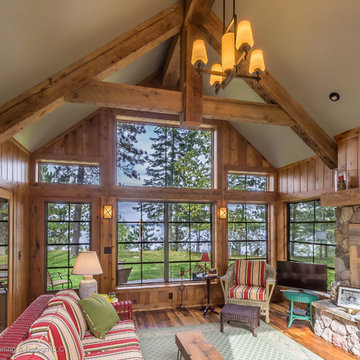
Dan Heid
Idee per un portico stile rurale di medie dimensioni e nel cortile laterale con un portico chiuso
Idee per un portico stile rurale di medie dimensioni e nel cortile laterale con un portico chiuso
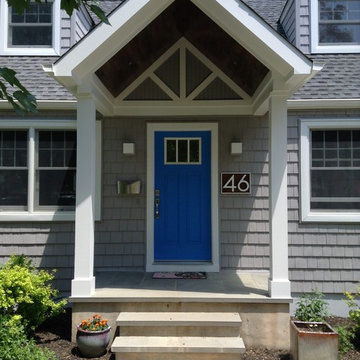
Cape Cod Exterior Renovation and Portico Addition in Princeton NJ. New vinyl shingle siding , Andersen windows and front door.
Idee per un portico stile americano di medie dimensioni e davanti casa con un tetto a sbalzo
Idee per un portico stile americano di medie dimensioni e davanti casa con un tetto a sbalzo

Esempio di un portico country di medie dimensioni e davanti casa con pavimentazioni in mattoni e un tetto a sbalzo
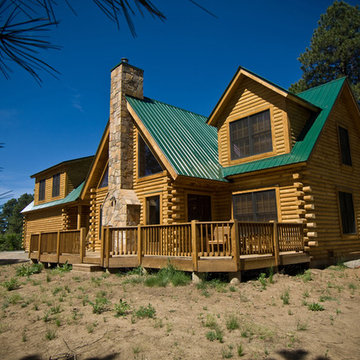
Idee per un portico rustico di medie dimensioni e dietro casa con un focolare e pedane
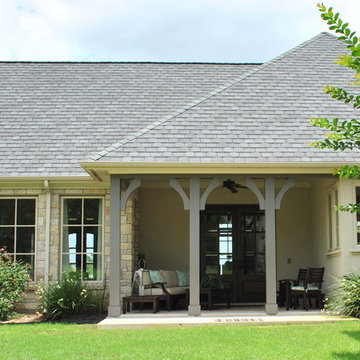
The clients imagined a rock house with cut stone accents and a steep roof with French and English influences; an asymmetrical house that spread out to fit their broad building site.
We designed the house with a shallow, but rambling footprint to allow lots of natural light into the rooms.
The interior is anchored by the dramatic but cozy family room that features a cathedral ceiling and timber trusses. A breakfast nook with a banquette is built-in along one wall and is lined with windows on two sides overlooking the flower garden.
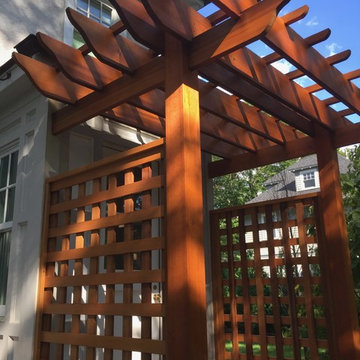
Red Cedar Pergola on the back entrance of the house. There are no visible fasteners anywhere on the pergola.
Foto di un portico classico di medie dimensioni e davanti casa con pedane e una pergola
Foto di un portico classico di medie dimensioni e davanti casa con pedane e una pergola
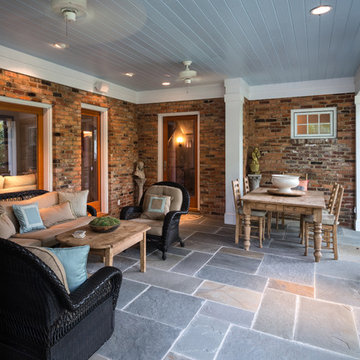
Photos by Matt Hall
Mechanized screens between columns
Idee per un portico tradizionale di medie dimensioni e nel cortile laterale con un portico chiuso, pavimentazioni in pietra naturale e un tetto a sbalzo
Idee per un portico tradizionale di medie dimensioni e nel cortile laterale con un portico chiuso, pavimentazioni in pietra naturale e un tetto a sbalzo
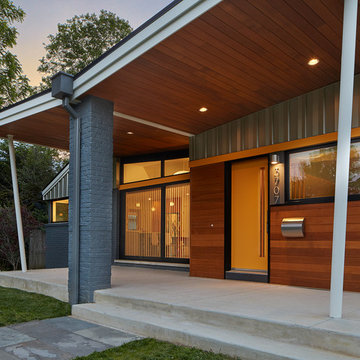
Anice Hoachlander, Hoachlander Davis Photography
Ispirazione per un portico minimalista di medie dimensioni e davanti casa con pavimentazioni in cemento e un tetto a sbalzo
Ispirazione per un portico minimalista di medie dimensioni e davanti casa con pavimentazioni in cemento e un tetto a sbalzo
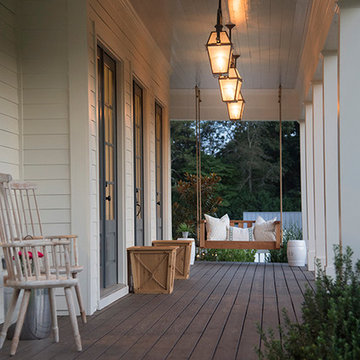
Ispirazione per un portico country di medie dimensioni e davanti casa con pedane e un tetto a sbalzo
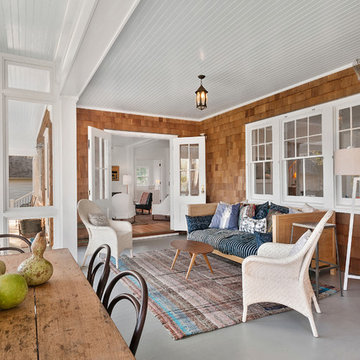
Ispirazione per un portico stile marinaro di medie dimensioni con un portico chiuso e un tetto a sbalzo
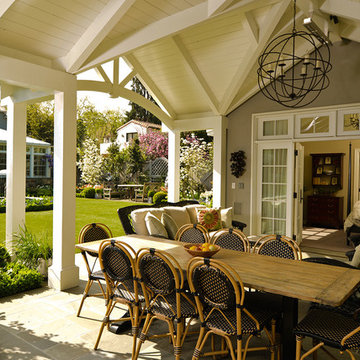
One of the great delights of living in Northern California is enjoying the indoor/outdoor lifestyle afforded by the mild climate. The inter-connectivity of the cottage and garden spaces is fundamental to the success of the design making door and window selection critical. The Santa Rita guest cottage beckons guests and family alike to relax in this charming retreat where the covered sitting area connects to the cozy bedroom suite.
The durability and detail of the Marvin Ultimate Clad doors and windows paired with the scale and design of their configuration endow the cottage with a charm that compliments the house and garden setting. Marvin doors and windows were selected because of their ability to meet these varied project demands and still be beautiful and charming. The flexibility of the Marvin Ultimate Swinging French Door system and the options for configuration allow the design to strengthen the indoor/outdoor connection and enable cottage guests and the owner to enjoy the space from inside and out.
Foto di portici di medie dimensioni
3
