Foto di portici di medie dimensioni
Filtra anche per:
Budget
Ordina per:Popolari oggi
121 - 140 di 15.635 foto
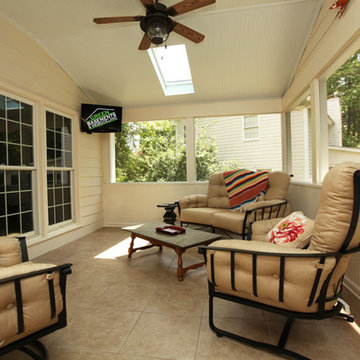
New deck and enclosed porch.
Ispirazione per un portico minimal di medie dimensioni e dietro casa con un portico chiuso, piastrelle e un tetto a sbalzo
Ispirazione per un portico minimal di medie dimensioni e dietro casa con un portico chiuso, piastrelle e un tetto a sbalzo
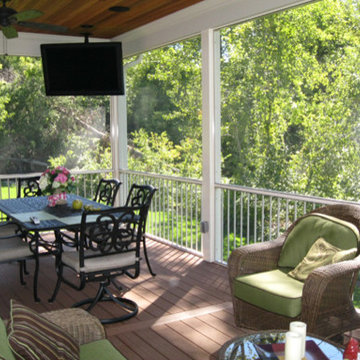
St. Albans deck and screened room. The room features large screen openings, Geo Deck composite, extruded aluminum rails, stained Douglas fir ceiling, recessed and post lighting, ceiling fans and an outdoor rated tv. Of course, it also boasts great views of the wooded surroundings.
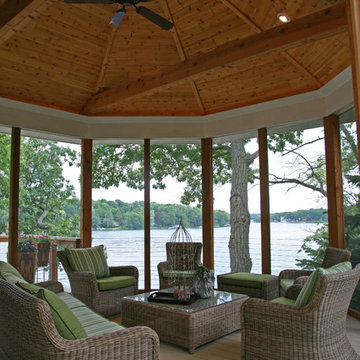
This lake home was built by J.TImothy Builders. It was on the Parade of Homes 2012. Interior Design and photos by: Beth Welsh of Interior Changes home design service
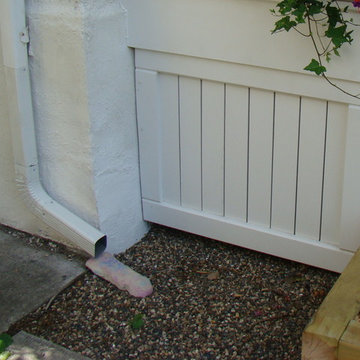
BACKGROUND
Tom and Jill wanted a new space to replace a small entry at the front of their house- a space large enough for warm weather family gatherings and all the benefits a traditional Front Porch has to offer.
SOLUTION
We constructed an open four-column structure to provide space this family wanted. Low maintenance Green Remodeling products were used throughout. Designed by Lee Meyer Architects. Skirting designed and built by Greg Schmidt. Photos by Greg Schmidt
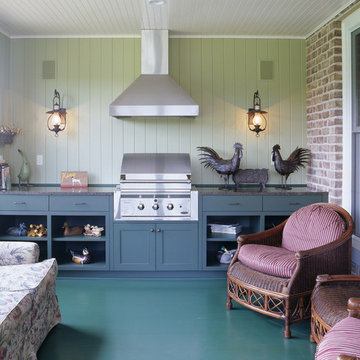
When the homeowners chose to build their new family home they discovered a beautiful rural setting that allowed them to enjoy their various hobbies and interests. This custom farmhouse concept is a traditional four-square main structure with 12-foot porches and outer rooms wrapping the entire home. The overall aesthetic is stately and uncomplicated. – Ken Gutmaker Photography - Rehkamp Larson Architects
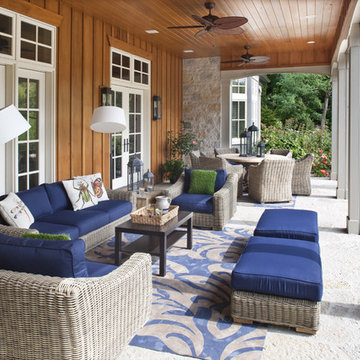
Ispirazione per un portico tradizionale di medie dimensioni e dietro casa con un tetto a sbalzo
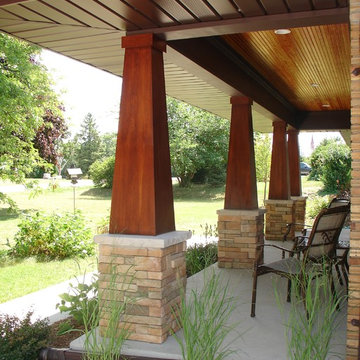
This midwestern ranch house was lackluster and in dire need of character, as well as a front porch space for the homeowners. The new porch addition and dormer bring your eye into the space. The house project included a whole house window replacement, a full bath remodel, new garage doors and front doors as well as the porch and sidewalk. The craftsman style details add just the right amount of character to the front elevation and the scale feels inviting.

Screen porch interior
Idee per un portico moderno di medie dimensioni e dietro casa con un portico chiuso, pedane e un tetto a sbalzo
Idee per un portico moderno di medie dimensioni e dietro casa con un portico chiuso, pedane e un tetto a sbalzo

Screened Porch with accordion style doors opening to Kitchen/Dining Room, with seating for 4 and a chat height coffee table with views of Lake Lure, NC.
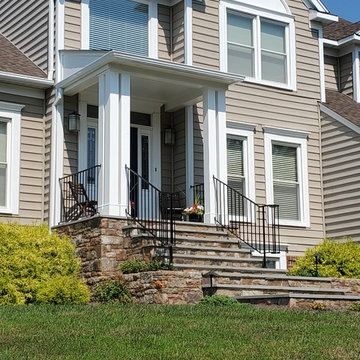
Great Design, Grand Entry.
Steep unattractive steps, no roof, and a pesky leak at the front door drove this client to pursue a fix and new look. Poole's Stone & Garden, Inc. came up with this beautiful concept and implemented the stone work.

Immagine di un portico stile americano di medie dimensioni e dietro casa con pedane e un tetto a sbalzo
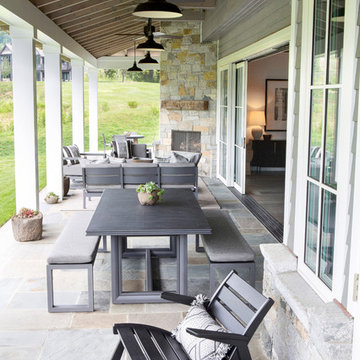
Architectural advisement, Interior Design, Custom Furniture Design & Art Curation by Chango & Co
Photography by Sarah Elliott
See the feature in Rue Magazine
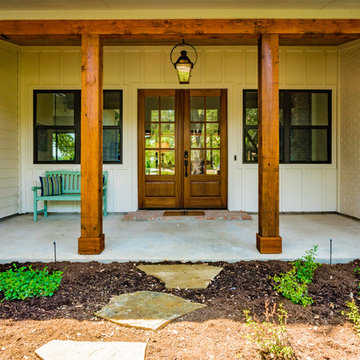
Mark Adams
Immagine di un portico country di medie dimensioni e davanti casa con lastre di cemento e un tetto a sbalzo
Immagine di un portico country di medie dimensioni e davanti casa con lastre di cemento e un tetto a sbalzo
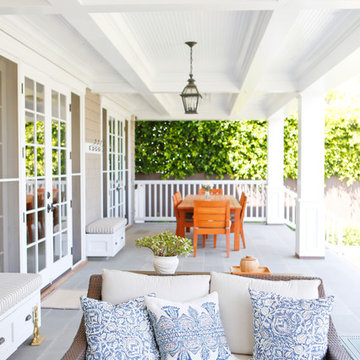
Idee per un portico chic di medie dimensioni e dietro casa con pavimentazioni in cemento, un tetto a sbalzo e con illuminazione
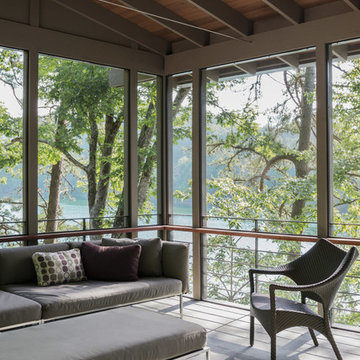
The Fontana Bridge residence is a mountain modern lake home located in the mountains of Swain County. The LEED Gold home is mountain modern house designed to integrate harmoniously with the surrounding Appalachian mountain setting. The understated exterior and the thoughtfully chosen neutral palette blend into the topography of the wooded hillside.

Dewayne Wood
Idee per un portico classico di medie dimensioni e dietro casa con pedane, un tetto a sbalzo e un portico chiuso
Idee per un portico classico di medie dimensioni e dietro casa con pedane, un tetto a sbalzo e un portico chiuso

The front yard and entry walkway is flanked by soft mounds of artificial turf along with a mosaic of orange and deep red hughes within the plants. Designed and built by Landscape Logic.
Photo: J.Dixx
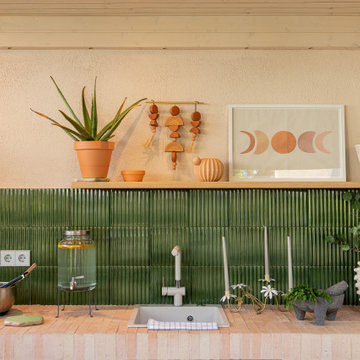
Fotografía: Pilar Martín Bravo
Ispirazione per un portico minimalista di medie dimensioni e davanti casa con pavimentazioni in mattoni e un tetto a sbalzo
Ispirazione per un portico minimalista di medie dimensioni e davanti casa con pavimentazioni in mattoni e un tetto a sbalzo
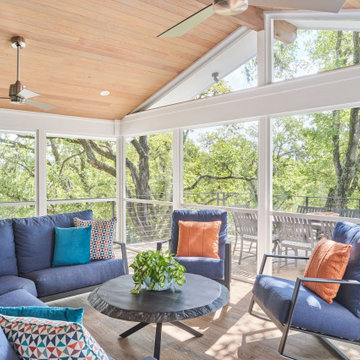
Photo by Ryan Davis of CG&S
Esempio di un portico minimal di medie dimensioni e dietro casa con un portico chiuso, un tetto a sbalzo e parapetto in metallo
Esempio di un portico minimal di medie dimensioni e dietro casa con un portico chiuso, un tetto a sbalzo e parapetto in metallo

We believe that word of mouth referrals are the best form of flattery, and that's exactly how we were contacted to take on this project which was just around the corner from another front porch renovation we completed last fall.
Removed were the rotten wood columns, and in their place we installed elegant aluminum columns with a recessed panel design. Aluminum railing with an Empire Series top rail profile and 1" x 3/4" spindles add that finishing touch to give this home great curb appeal.
Foto di portici di medie dimensioni
7