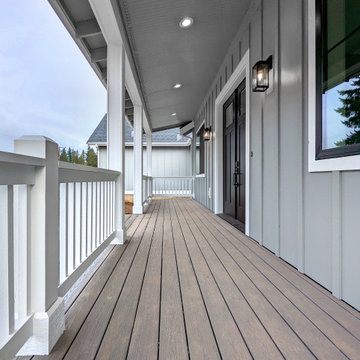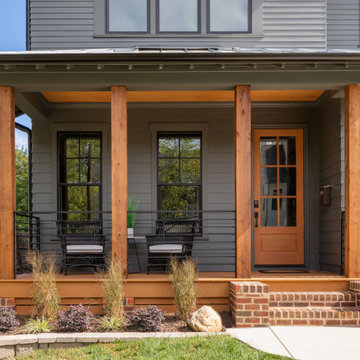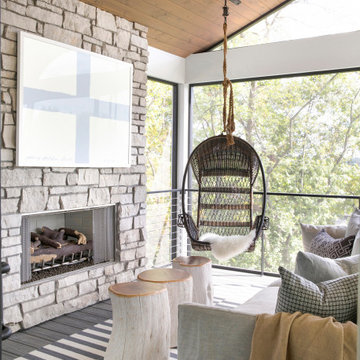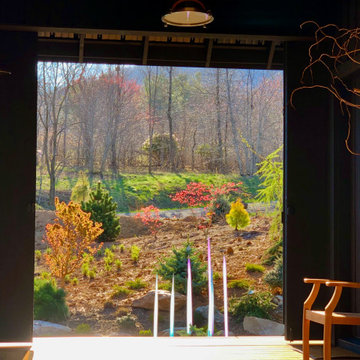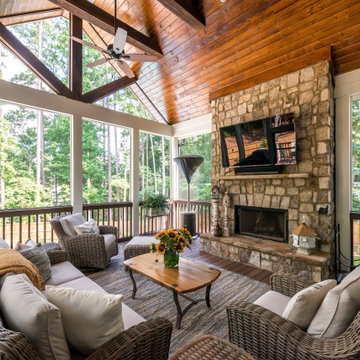Foto di portici country
Filtra anche per:
Budget
Ordina per:Popolari oggi
81 - 100 di 8.061 foto
1 di 2
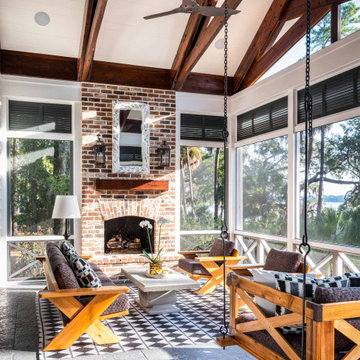
Exposed scissor trusses, heated Indian limestone floors, outdoor brick fireplace, bed swing, and a 17-ft accordion door opens to dining/sitting room.
Esempio di un portico country dietro casa con un portico chiuso
Esempio di un portico country dietro casa con un portico chiuso
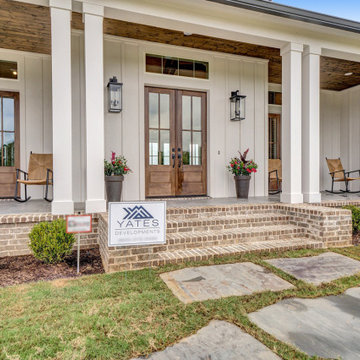
Our client with the help of their builder, Yates Developments, finished their beautiful build of Architectural Designs Modern Farmhouse Plan 56460SM on their property in Texas. They made a small modification, eliminating the exterior door from the home office. Ready when you are! Where do YOU want to build?
Trova il professionista locale adatto per il tuo progetto
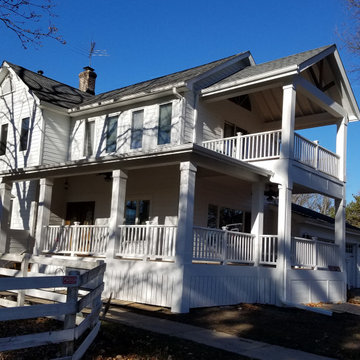
New covered wrap around front porch on existing farmhouse, with two story covered porch off second floor bedroom.
Immagine di un portico country davanti casa
Immagine di un portico country davanti casa
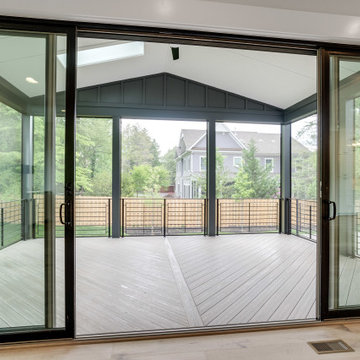
Screened in porch with modern flair.
Esempio di un grande portico country dietro casa con un portico chiuso, pedane, un tetto a sbalzo e parapetto in metallo
Esempio di un grande portico country dietro casa con un portico chiuso, pedane, un tetto a sbalzo e parapetto in metallo
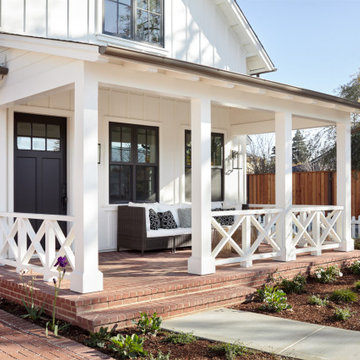
Photography: Agnieszka Jakubowicz / Design+Build: Robson Homes
Idee per un portico country
Idee per un portico country
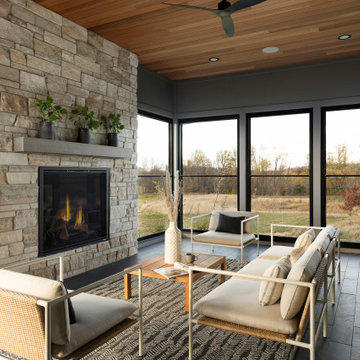
In the great room there are 3 locally sourced reclaimed white oak beams full of character and warmth. The two twin doors that flank the 42” limestone fireplace lead to a relaxing three-season porch featuring a second 42” gas fireplace, beautiful views, and a clear cedar ceiling.
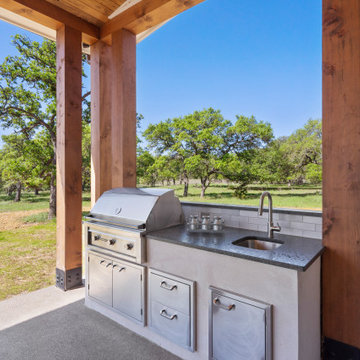
Spacious outdoor living area equipped with gas grill, undermount sink and built in storage with slip proof epoxy porch.
Immagine di un grande portico country dietro casa con lastre di cemento e un tetto a sbalzo
Immagine di un grande portico country dietro casa con lastre di cemento e un tetto a sbalzo
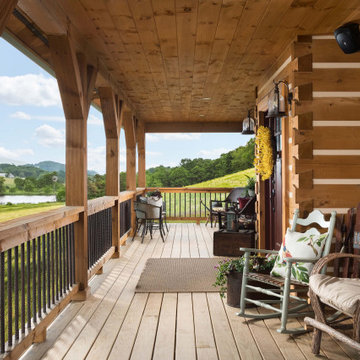
The front porch of this log home spans across the entire facade. It overlooks the family's pond and beautiful countryside. The porch posts, hand rail and logs are hand-hewn. The 8x12 logs feature a chinking groove (for aesthetics only) and Dovetail corner assembly. This is a modified Pleasant Grove design, built with 6x12 Traditional Solid Kiln-Dried Logs, manufactured by Timberhaven Log & Timber Homes.
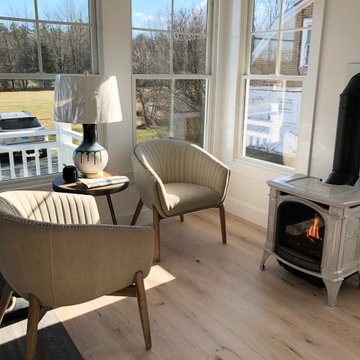
Our Mini Gas Stove is so charming. It is the coziest space in the house!
Esempio di un portico country
Esempio di un portico country
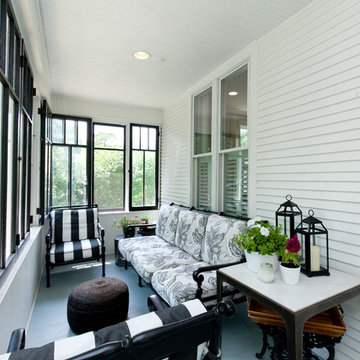
Who wouldn't love to sit and relax on this beautiful farmhouse porch surrounded by modern black windows?
Meyer Design
Photos: Jody Kmetz
Foto di un piccolo portico country davanti casa con un portico chiuso e un tetto a sbalzo
Foto di un piccolo portico country davanti casa con un portico chiuso e un tetto a sbalzo
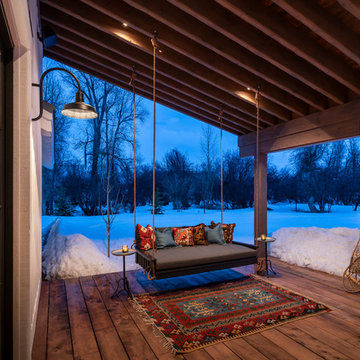
cabin, country home, covered porch, custom home, modern farmhouse, mountain home, natural materials, porch swing, rustic wood, snow
Esempio di un portico country con pedane e un tetto a sbalzo
Esempio di un portico country con pedane e un tetto a sbalzo
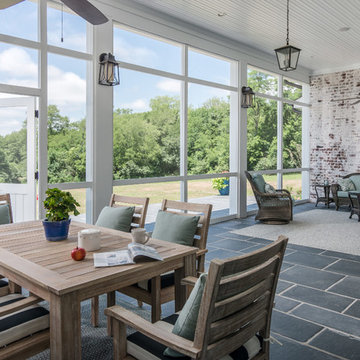
Garett & Carrie Buell of Studiobuell / studiobuell.com
Foto di un portico country dietro casa con un portico chiuso, pavimentazioni in pietra naturale e un tetto a sbalzo
Foto di un portico country dietro casa con un portico chiuso, pavimentazioni in pietra naturale e un tetto a sbalzo
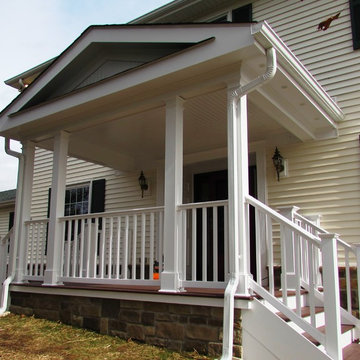
Front porch addition by Talon Construction in Loudoun County, VA 20175 horse farm country in Lovettsville.
Esempio di un portico country di medie dimensioni e davanti casa con pedane e un tetto a sbalzo
Esempio di un portico country di medie dimensioni e davanti casa con pedane e un tetto a sbalzo
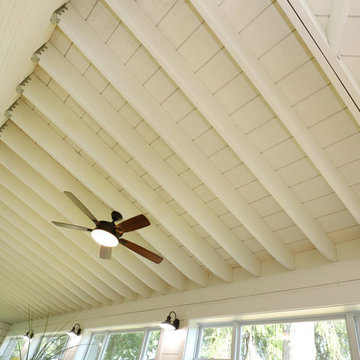
The owners of this beautiful historic farmhouse had been painstakingly restoring it bit by bit. One of the last items on their list was to create a wrap-around front porch to create a more distinct and obvious entrance to the front of their home.
Aside from the functional reasons for the new porch, our client also had very specific ideas for its design. She wanted to recreate her grandmother’s porch so that she could carry on the same wonderful traditions with her own grandchildren someday.
Key requirements for this front porch remodel included:
- Creating a seamless connection to the main house.
- A floorplan with areas for dining, reading, having coffee and playing games.
- Respecting and maintaining the historic details of the home and making sure the addition felt authentic.
Upon entering, you will notice the authentic real pine porch decking.
Real windows were used instead of three season porch windows which also have molding around them to match the existing home’s windows.
The left wing of the porch includes a dining area and a game and craft space.
Ceiling fans provide light and additional comfort in the summer months. Iron wall sconces supply additional lighting throughout.
Exposed rafters with hidden fasteners were used in the ceiling.
Handmade shiplap graces the walls.
On the left side of the front porch, a reading area enjoys plenty of natural light from the windows.
The new porch blends perfectly with the existing home much nicer front facade. There is a clear front entrance to the home, where previously guests weren’t sure where to enter.
We successfully created a place for the client to enjoy with her future grandchildren that’s filled with nostalgic nods to the memories she made with her own grandmother.
"We have had many people who asked us what changed on the house but did not know what we did. When we told them we put the porch on, all of them made the statement that they did not notice it was a new addition and fit into the house perfectly.”
– Homeowner
Foto di portici country
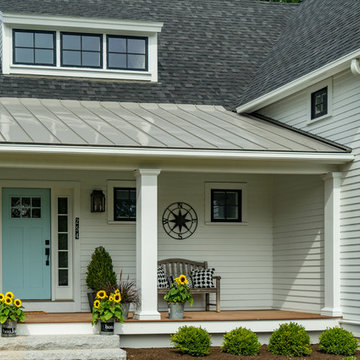
Eric Roth Photography
Ispirazione per un portico country di medie dimensioni e davanti casa con pedane
Ispirazione per un portico country di medie dimensioni e davanti casa con pedane
5
