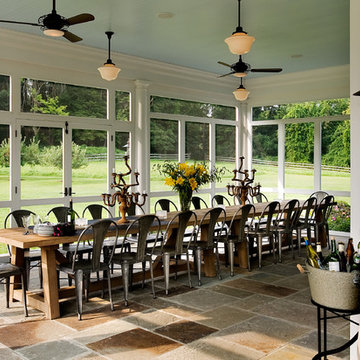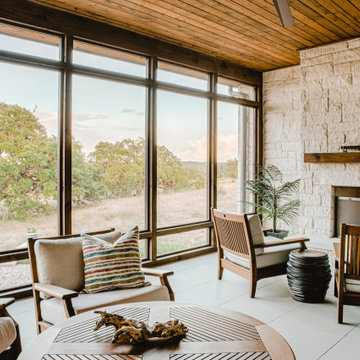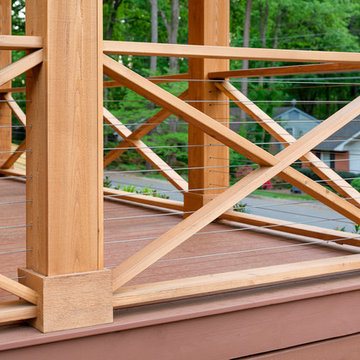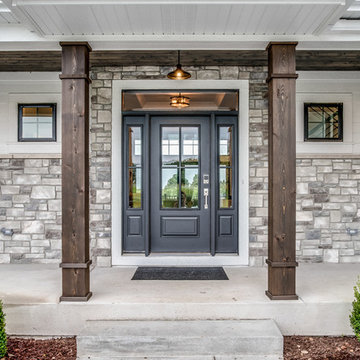Foto di portici country
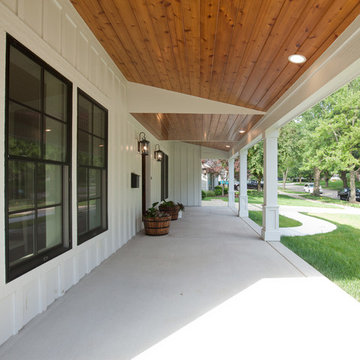
This farmhouse front porch is quite charming with its stained shiplap ceiling and white posts.
Architect: Meyer Design
Photos: Jody Kmetz
Ispirazione per un grande portico country davanti casa con un tetto a sbalzo e lastre di cemento
Ispirazione per un grande portico country davanti casa con un tetto a sbalzo e lastre di cemento
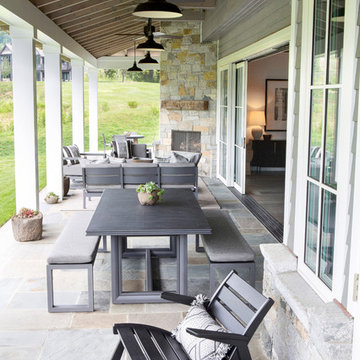
Architectural advisement, Interior Design, Custom Furniture Design & Art Curation by Chango & Co
Photography by Sarah Elliott
See the feature in Rue Magazine
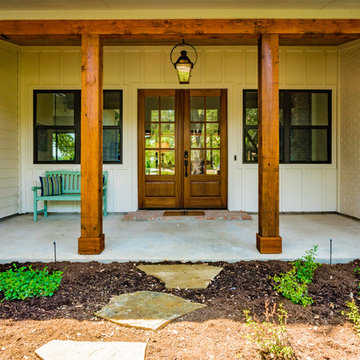
Mark Adams
Immagine di un portico country di medie dimensioni e davanti casa con lastre di cemento e un tetto a sbalzo
Immagine di un portico country di medie dimensioni e davanti casa con lastre di cemento e un tetto a sbalzo
Trova il professionista locale adatto per il tuo progetto
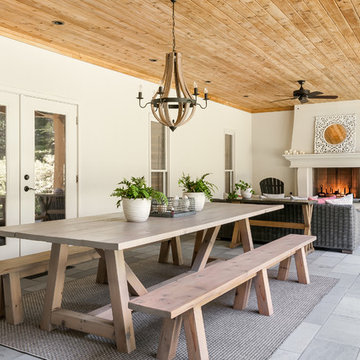
Anastasia Alkema
Foto di un portico country con un focolare e un tetto a sbalzo
Foto di un portico country con un focolare e un tetto a sbalzo
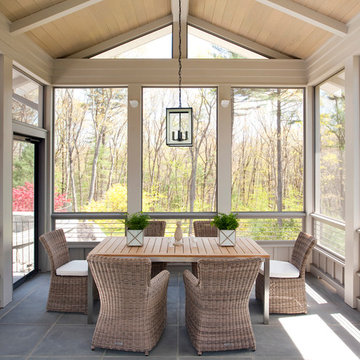
Eric Roth Photography, Liz Caan Interiors
Idee per un portico country con un portico chiuso
Idee per un portico country con un portico chiuso
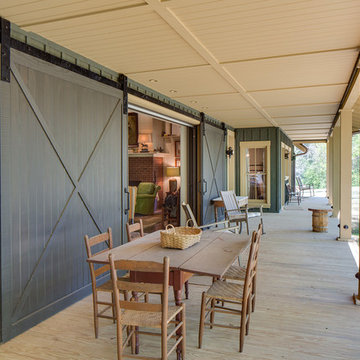
Bengel Design Interiors
Chad Mellon Photography
Idee per un grande portico country davanti casa con pedane e un tetto a sbalzo
Idee per un grande portico country davanti casa con pedane e un tetto a sbalzo
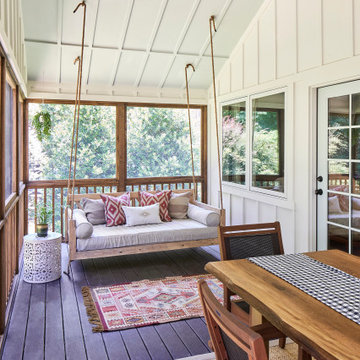
© Lassiter Photography | ReVisionCharlotte.com
Esempio di un portico country di medie dimensioni e dietro casa con un portico chiuso, un tetto a sbalzo e parapetto in legno
Esempio di un portico country di medie dimensioni e dietro casa con un portico chiuso, un tetto a sbalzo e parapetto in legno

Immagine di un ampio portico country davanti casa con pavimentazioni in pietra naturale e un parasole
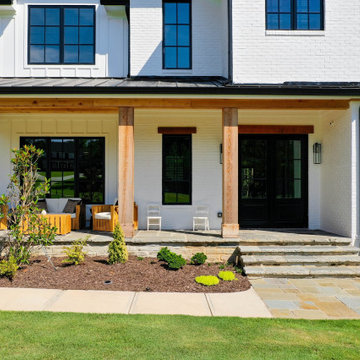
Idee per un grande portico country davanti casa con pavimentazioni in pietra naturale e un tetto a sbalzo
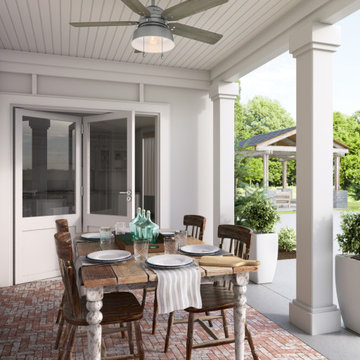
Hunter Fan Company 52" Mill Valley Matte Silver Ceiling Fan With Light
Foto di un portico country con pavimentazioni in mattoni e un tetto a sbalzo
Foto di un portico country con pavimentazioni in mattoni e un tetto a sbalzo
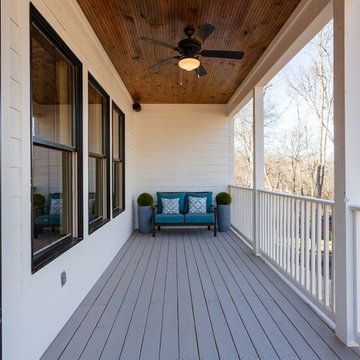
photography by Cynthia Walker Photography
Idee per un portico country di medie dimensioni e davanti casa con pavimentazioni in cemento e un tetto a sbalzo
Idee per un portico country di medie dimensioni e davanti casa con pavimentazioni in cemento e un tetto a sbalzo
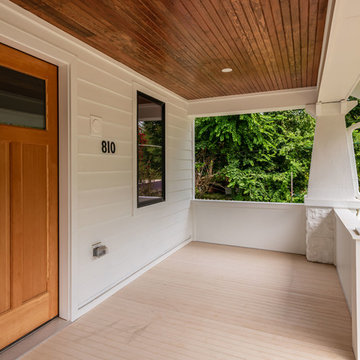
Idee per un portico country di medie dimensioni e davanti casa con pedane e un tetto a sbalzo
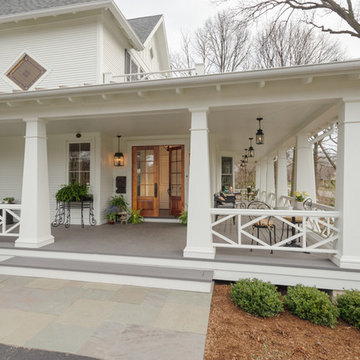
Finished renovation of Early American Farmhouse.
Photo by Karen Knecht Photography
Esempio di un grande portico country davanti casa con un tetto a sbalzo
Esempio di un grande portico country davanti casa con un tetto a sbalzo
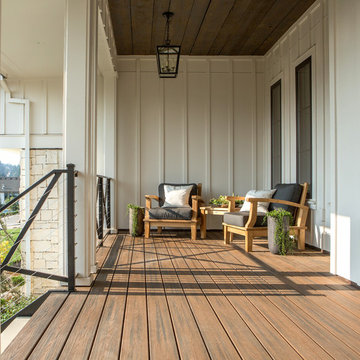
This beautiful showcase home offers a blend of crisp, uncomplicated modern lines and a touch of farmhouse architectural details. The 5,100 square feet single level home with 5 bedrooms, 3 ½ baths with a large vaulted bonus room over the garage is delightfully welcoming.
For more photos of this project visit our website: https://wendyobrienid.com.
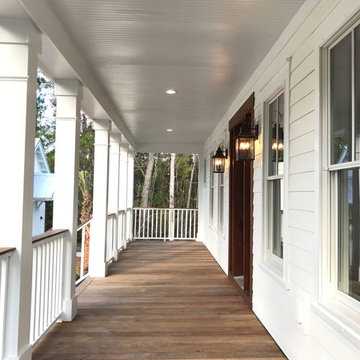
Foto di un portico country di medie dimensioni e davanti casa con pedane e un tetto a sbalzo
Foto di portici country
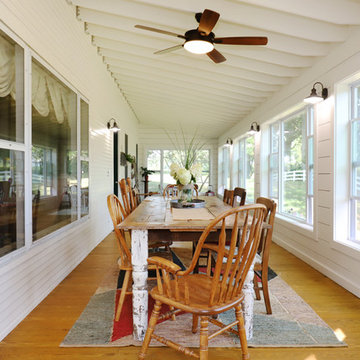
The owners of this beautiful historic farmhouse had been painstakingly restoring it bit by bit. One of the last items on their list was to create a wrap-around front porch to create a more distinct and obvious entrance to the front of their home.
Aside from the functional reasons for the new porch, our client also had very specific ideas for its design. She wanted to recreate her grandmother’s porch so that she could carry on the same wonderful traditions with her own grandchildren someday.
Key requirements for this front porch remodel included:
- Creating a seamless connection to the main house.
- A floorplan with areas for dining, reading, having coffee and playing games.
- Respecting and maintaining the historic details of the home and making sure the addition felt authentic.
Upon entering, you will notice the authentic real pine porch decking.
Real windows were used instead of three season porch windows which also have molding around them to match the existing home’s windows.
The left wing of the porch includes a dining area and a game and craft space.
Ceiling fans provide light and additional comfort in the summer months. Iron wall sconces supply additional lighting throughout.
Exposed rafters with hidden fasteners were used in the ceiling.
Handmade shiplap graces the walls.
On the left side of the front porch, a reading area enjoys plenty of natural light from the windows.
The new porch blends perfectly with the existing home much nicer front facade. There is a clear front entrance to the home, where previously guests weren’t sure where to enter.
We successfully created a place for the client to enjoy with her future grandchildren that’s filled with nostalgic nods to the memories she made with her own grandmother.
"We have had many people who asked us what changed on the house but did not know what we did. When we told them we put the porch on, all of them made the statement that they did not notice it was a new addition and fit into the house perfectly.”
– Homeowner
5
