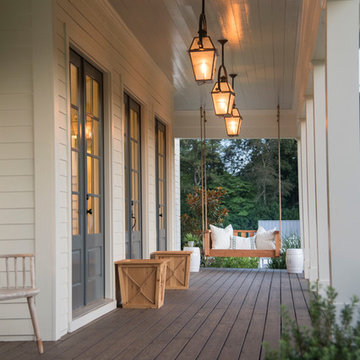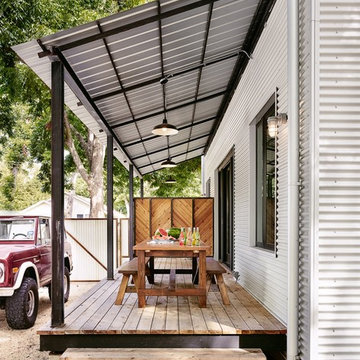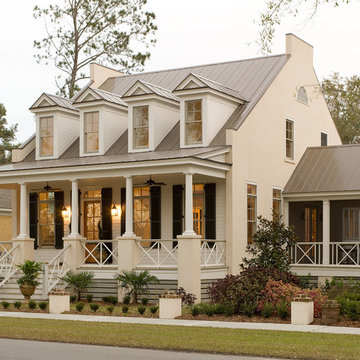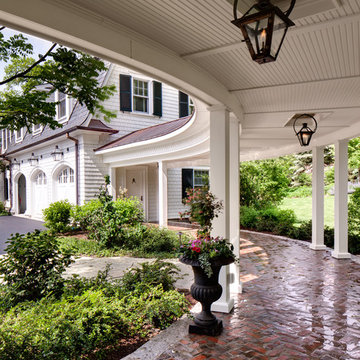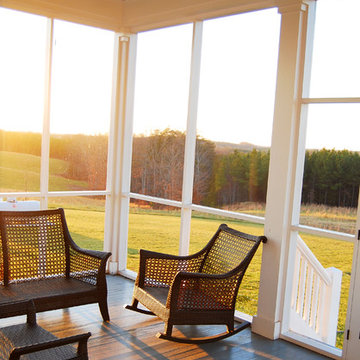Foto di portici country
Filtra anche per:
Budget
Ordina per:Popolari oggi
41 - 60 di 8.058 foto
1 di 2
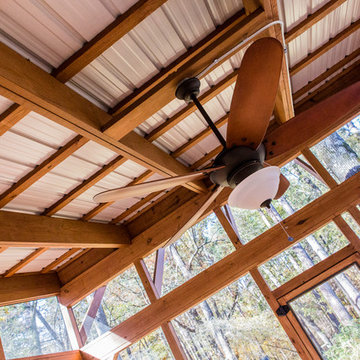
Ispirazione per un grande portico country dietro casa con un portico chiuso, pedane e un tetto a sbalzo
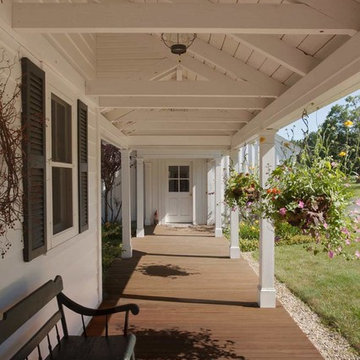
Steve Bronstein
Esempio di un grande portico country con un giardino in vaso, pedane e un tetto a sbalzo
Esempio di un grande portico country con un giardino in vaso, pedane e un tetto a sbalzo
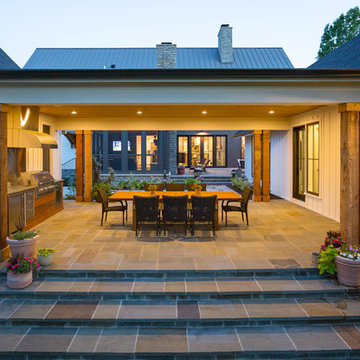
RVP Photography
Immagine di un portico country dietro casa con pavimentazioni in pietra naturale e un tetto a sbalzo
Immagine di un portico country dietro casa con pavimentazioni in pietra naturale e un tetto a sbalzo
Trova il professionista locale adatto per il tuo progetto
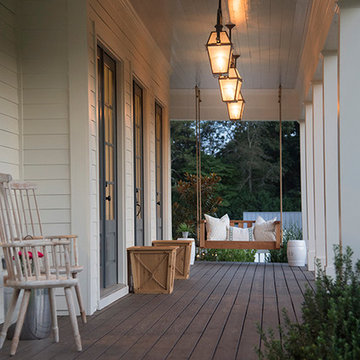
Ispirazione per un portico country di medie dimensioni e davanti casa con pedane e un tetto a sbalzo

styled and photographed by Gridley + Graves Photographers
Esempio di un portico country di medie dimensioni e davanti casa con un portico chiuso, pedane e un tetto a sbalzo
Esempio di un portico country di medie dimensioni e davanti casa con un portico chiuso, pedane e un tetto a sbalzo
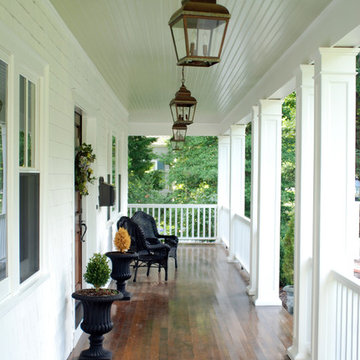
Rosen Kelly Conway Architecture & Design
Orchard Hills Design & Construction
Foto di un portico country con con illuminazione
Foto di un portico country con con illuminazione
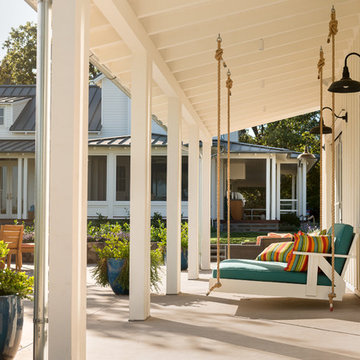
Patrick Argast
Esempio di un portico country con un giardino in vaso e un tetto a sbalzo
Esempio di un portico country con un giardino in vaso e un tetto a sbalzo
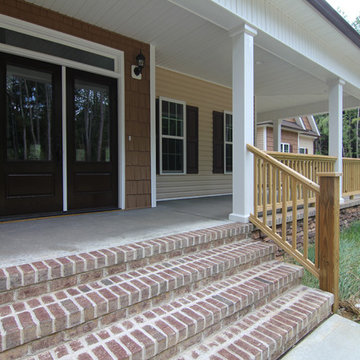
The farmhouse front porch wrap around two sides. A stone water table leads to a brick and concrete porch base. White columns and beadboard.
Esempio di un ampio portico country davanti casa con lastre di cemento e un tetto a sbalzo
Esempio di un ampio portico country davanti casa con lastre di cemento e un tetto a sbalzo

Photography by Laurey Glenn
Foto di un portico country di medie dimensioni e dietro casa con un giardino in vaso, pavimentazioni in pietra naturale e un tetto a sbalzo
Foto di un portico country di medie dimensioni e dietro casa con un giardino in vaso, pavimentazioni in pietra naturale e un tetto a sbalzo
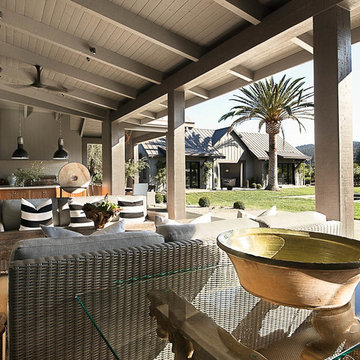
Interior Design by Hurley Hafen
Idee per un ampio portico country dietro casa con un tetto a sbalzo
Idee per un ampio portico country dietro casa con un tetto a sbalzo
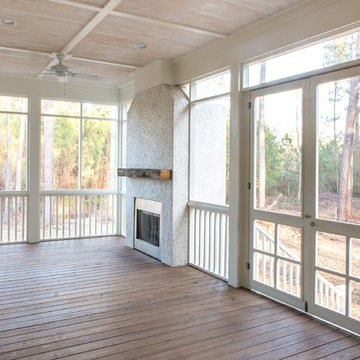
Minette Hand Photography
Ispirazione per un portico country di medie dimensioni e dietro casa con un portico chiuso, pedane e un tetto a sbalzo
Ispirazione per un portico country di medie dimensioni e dietro casa con un portico chiuso, pedane e un tetto a sbalzo

When Cummings Architects first met with the owners of this understated country farmhouse, the building’s layout and design was an incoherent jumble. The original bones of the building were almost unrecognizable. All of the original windows, doors, flooring, and trims – even the country kitchen – had been removed. Mathew and his team began a thorough design discovery process to find the design solution that would enable them to breathe life back into the old farmhouse in a way that acknowledged the building’s venerable history while also providing for a modern living by a growing family.
The redesign included the addition of a new eat-in kitchen, bedrooms, bathrooms, wrap around porch, and stone fireplaces. To begin the transforming restoration, the team designed a generous, twenty-four square foot kitchen addition with custom, farmers-style cabinetry and timber framing. The team walked the homeowners through each detail the cabinetry layout, materials, and finishes. Salvaged materials were used and authentic craftsmanship lent a sense of place and history to the fabric of the space.
The new master suite included a cathedral ceiling showcasing beautifully worn salvaged timbers. The team continued with the farm theme, using sliding barn doors to separate the custom-designed master bath and closet. The new second-floor hallway features a bold, red floor while new transoms in each bedroom let in plenty of light. A summer stair, detailed and crafted with authentic details, was added for additional access and charm.
Finally, a welcoming farmer’s porch wraps around the side entry, connecting to the rear yard via a gracefully engineered grade. This large outdoor space provides seating for large groups of people to visit and dine next to the beautiful outdoor landscape and the new exterior stone fireplace.
Though it had temporarily lost its identity, with the help of the team at Cummings Architects, this lovely farmhouse has regained not only its former charm but also a new life through beautifully integrated modern features designed for today’s family.
Photo by Eric Roth
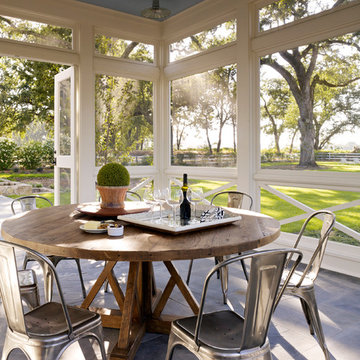
Idee per un portico country con un tetto a sbalzo, un portico chiuso e pavimentazioni in pietra naturale
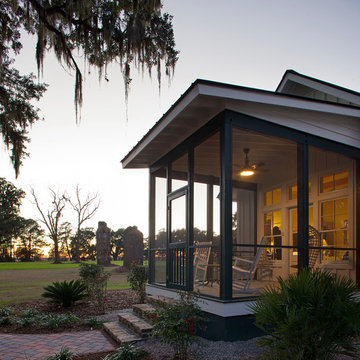
Atlantic Archives Inc, / Richard Leo Johnson
Esempio di un grande portico country davanti casa con un portico chiuso
Esempio di un grande portico country davanti casa con un portico chiuso
Foto di portici country
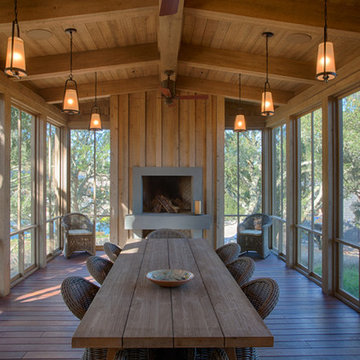
Home built by JMA (Jim Murphy and Associates). Architecture design by Backen Gillam & Kroeger Architects. Interior design by Heidi Toll. Photo credit: Tim Maloney, Technical Imagery Studios. The large-scale remodeling performed to create the Hill House entailed retrofitting the existing foundation to accommodate the engineering requirements for larger windows and lift-and-slide doors, and adding additional foundations for the screened porch. In addition, the main living area’s floor level was lowered in order to improve the view of the distant horizon while standing.
3
