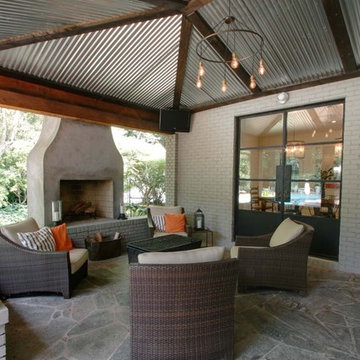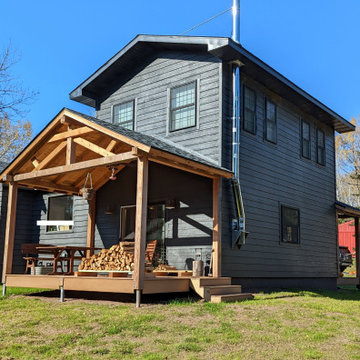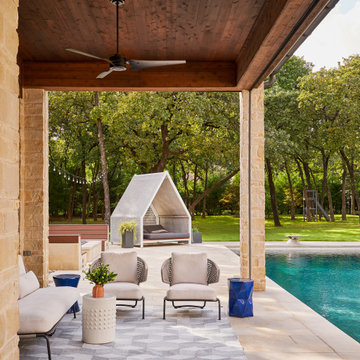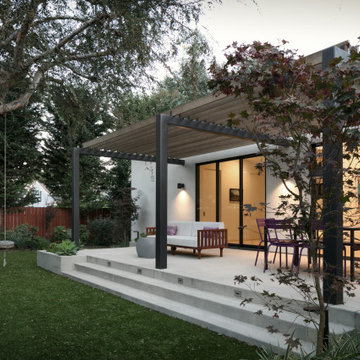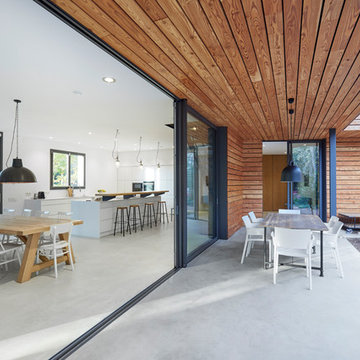Foto di portici contemporanei
Filtra anche per:
Budget
Ordina per:Popolari oggi
161 - 180 di 15.019 foto
1 di 2
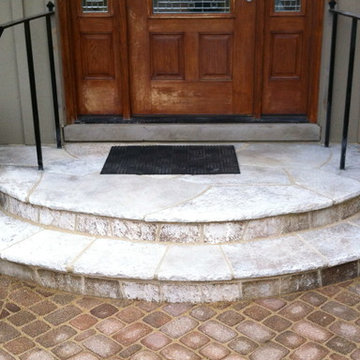
Dan Wells
Ispirazione per un portico minimal davanti casa con pavimentazioni in mattoni
Ispirazione per un portico minimal davanti casa con pavimentazioni in mattoni
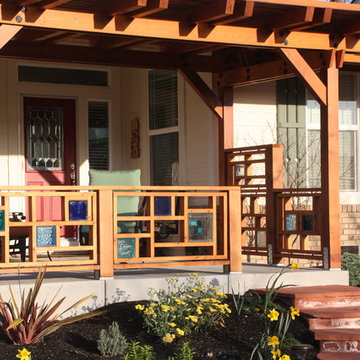
Front porch railing and pergola using art glass blocks in various colors and sizes for a artistic architectural look.
Immagine di un portico contemporaneo con una pergola
Immagine di un portico contemporaneo con una pergola
Trova il professionista locale adatto per il tuo progetto
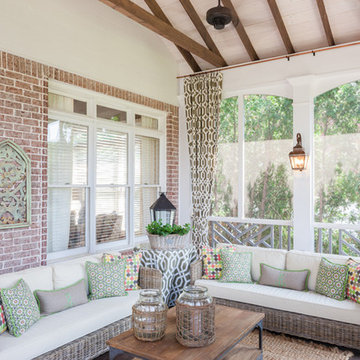
This project includes a 2-story porch. The upper level is a spacious screened porch with outdoor fireplace. The screened porch empties out to an AZEK deck which flows down to the lower level travertine patio. Beneath the screened porch is a dry open porch also with an outdoor fireplace. Both porch areas are incredibly spacious leaving room for both eating and seating. These stunning photos are provided courtesy of J. Paul Moore photography in Nashville.
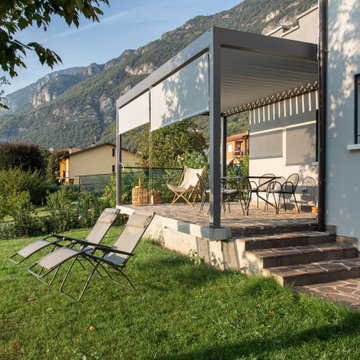
vista della casa dal giardino; pergola esterna con tende parasole, pavimentazione in pietra. La casa è stata tutta ridipinta in toni del grigio.
Esempio di un grande portico design davanti casa con pavimentazioni in pietra naturale e una pergola
Esempio di un grande portico design davanti casa con pavimentazioni in pietra naturale e una pergola
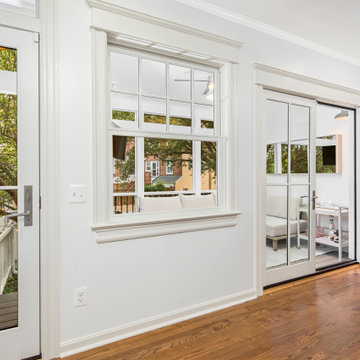
This homeowner came to us with a design for a screen porch to create a comfortable space for family and entertaining. We helped finalize materials and details, including French doors to the porch, Trex decking, low-maintenance trim, siding, and decking, and a new full-light side door that leads to stairs to access the backyard. The porch also features a beadboard ceiling, gas firepit, and a ceiling fan. Our master electrician also recommended LED tape lighting under each tread nosing for brightly lit stairs.
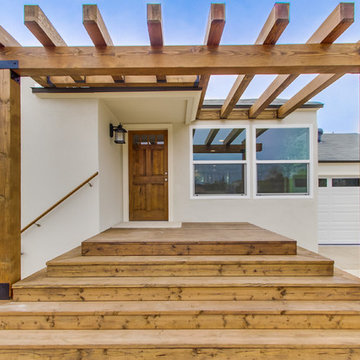
New vinyl Title 24 windows installed, new steel sectional two-car garage door, wooden pergola and matching natural wood steps
Ispirazione per un portico minimal davanti casa con pavimentazioni in pietra naturale e una pergola
Ispirazione per un portico minimal davanti casa con pavimentazioni in pietra naturale e una pergola
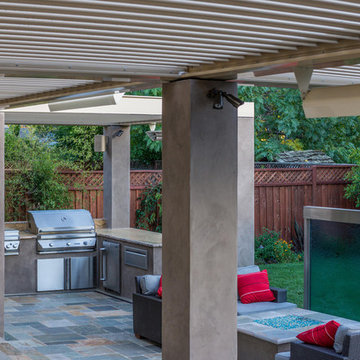
Custom Outdoor Single Panel Water Feature - Palo Alto, CA
Esempio di un portico design
Esempio di un portico design
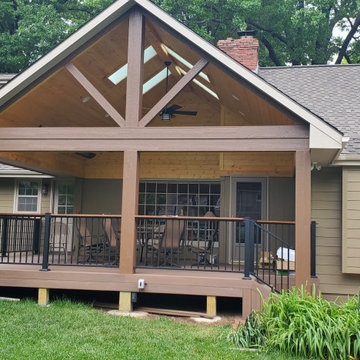
Archadeck of Kansas City took this aging outdoor space to all-new heights! These Prairie Village homeowners now have a custom covered porch that offers ultimate usability.
This Prairie Village Kansas porch features:
✔️ Low-maintenance decking & railing
✔️ Tall gable roof/cathedral porch ceiling
✔️ Decorative gable trim detail
✔️ Tongue and groove ceiling finish
✔️ Porch skylights
✔️ Radiant heating
✔️ Ceiling fan
✔️ Recessed lighting
✔️ Easy access to side patio for grilling
If you are considering a new porch design for your home, call Archadeck of Kansas City at (913) 851-3325.
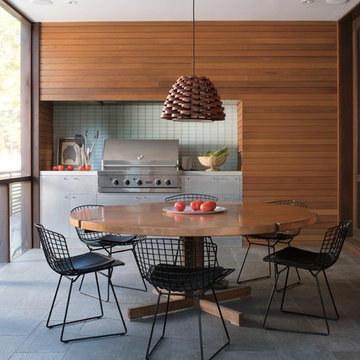
Color A (Walls): Leather Saddle Brown, Arborcoat, Semi Transparent.
Idee per un portico design con un portico chiuso, piastrelle e un tetto a sbalzo
Idee per un portico design con un portico chiuso, piastrelle e un tetto a sbalzo
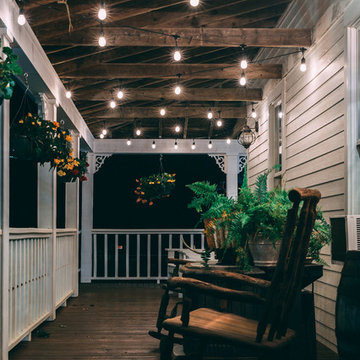
Idee per un portico minimal di medie dimensioni e davanti casa con un giardino in vaso, pedane e un tetto a sbalzo
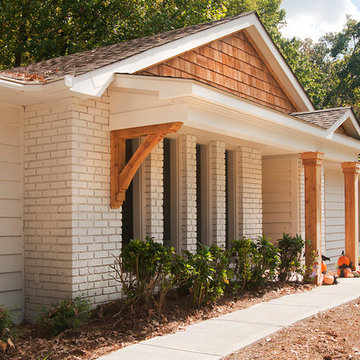
New portico overhang addition on a mid-century ranch. Note bracket on extended roof line. Designed and built by Georgia Front Porch.
Foto di un portico design davanti casa con un tetto a sbalzo
Foto di un portico design davanti casa con un tetto a sbalzo
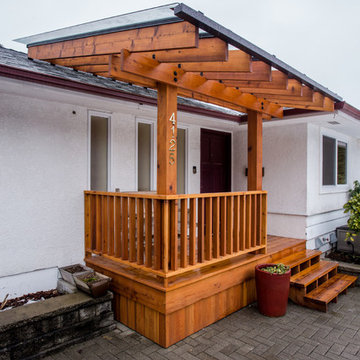
David Kimber
Ispirazione per un portico contemporaneo di medie dimensioni e davanti casa con pedane e una pergola
Ispirazione per un portico contemporaneo di medie dimensioni e davanti casa con pedane e una pergola
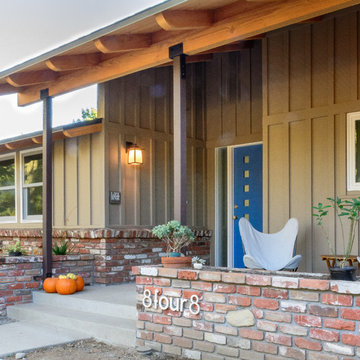
Foto di un portico design di medie dimensioni e davanti casa con lastre di cemento e un tetto a sbalzo
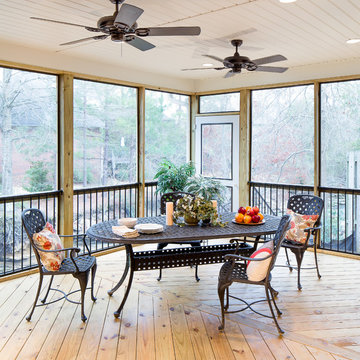
Heith Comer Photography
Idee per un portico contemporaneo di medie dimensioni e dietro casa con un portico chiuso e un tetto a sbalzo
Idee per un portico contemporaneo di medie dimensioni e dietro casa con un portico chiuso e un tetto a sbalzo
Foto di portici contemporanei
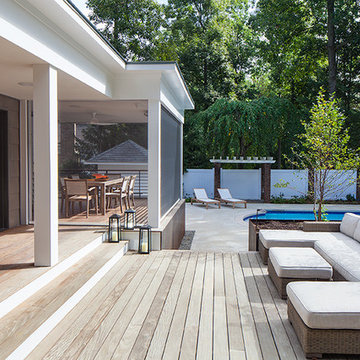
The seating area shown with the screens down.
Photographs- Peter Kublius
Esempio di un portico design con un portico chiuso, pedane e un tetto a sbalzo
Esempio di un portico design con un portico chiuso, pedane e un tetto a sbalzo
9
