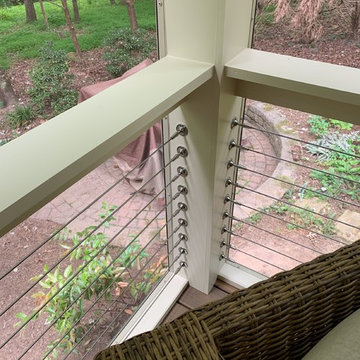Foto di portici di lusso con un portico chiuso
Filtra anche per:
Budget
Ordina per:Popolari oggi
1 - 20 di 600 foto
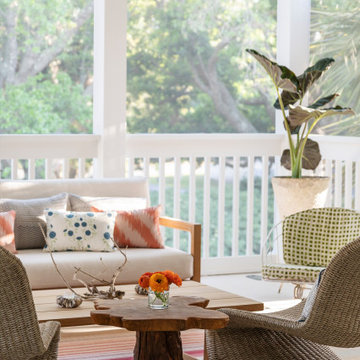
Immagine di un grande portico stile marino dietro casa con un portico chiuso, un tetto a sbalzo e parapetto in legno
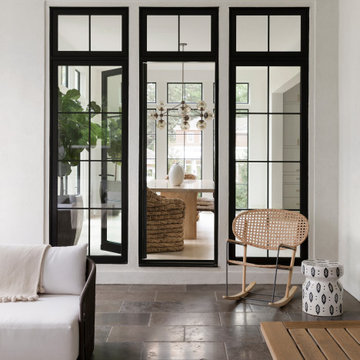
screened porch
Esempio di un portico chic dietro casa con un portico chiuso, pavimentazioni in pietra naturale e un tetto a sbalzo
Esempio di un portico chic dietro casa con un portico chiuso, pavimentazioni in pietra naturale e un tetto a sbalzo
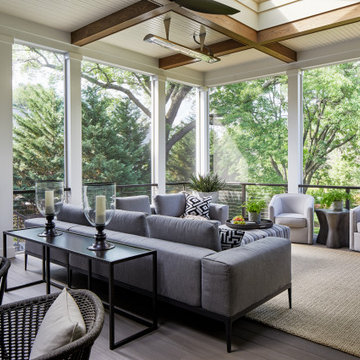
Idee per un ampio portico chic dietro casa con un portico chiuso e parapetto in cavi
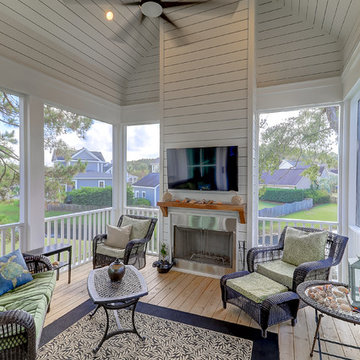
As entertainers, the homeowners embraced the concept of combining two living spaces into one, which was made possible by installing a PGT sliding door. These doors slide back into themselves, opening up the indoors to the outdoor deck space with fireplace. Guests also enjoy waterway views made possible by the Juliet balcony off the front bedroom of the home, and the very large man-cave under the hom
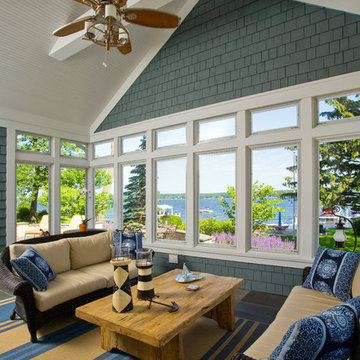
http://www.pickellbuilders.com. Photography by Linda Oyama Bryan. Screened Porch with Painted White Collar Tie and Nautical Themed Ceiling Fan and cedar shingle interior walls.
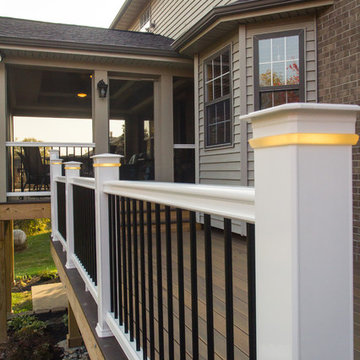
Kyle Cannon KCannon photography
Ispirazione per un portico chic di medie dimensioni e dietro casa con pedane, un portico chiuso e un tetto a sbalzo
Ispirazione per un portico chic di medie dimensioni e dietro casa con pedane, un portico chiuso e un tetto a sbalzo
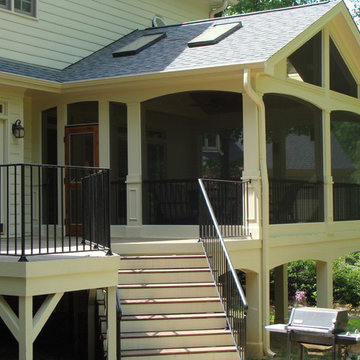
Porch with the screens in, and the custom made cedar screen door.
Idee per un grande portico tradizionale dietro casa con un portico chiuso e un tetto a sbalzo
Idee per un grande portico tradizionale dietro casa con un portico chiuso e un tetto a sbalzo
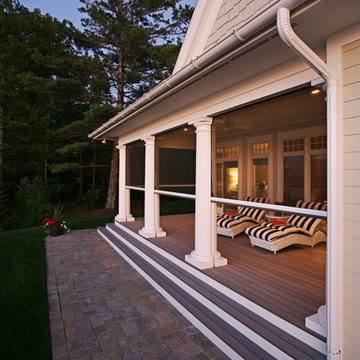
An award-winning Lake Michigan lakefront retreat, designed by Visbeen Architects, Inc. and built by Insignia Homes in 2011.
It won the Best Overall Home, Detroit Home Design Awards 2011 and features a large porch equipped with Phantom`s Executive motorized retractable screens, coupled with an expansive outdoor deck, to make outdoor entertaining a breeze.
The screens' tracks, recessed into the porch columns, enable the screens to stay completely out of sight until needed.
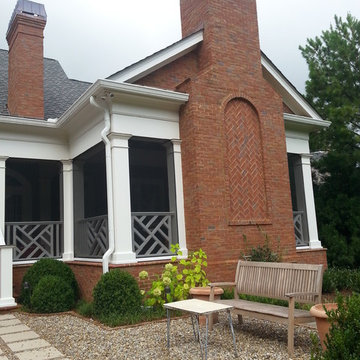
Immagine di un grande portico tradizionale dietro casa con un portico chiuso, pavimentazioni in mattoni e un tetto a sbalzo
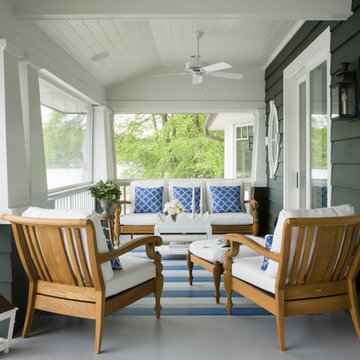
Kelley Interior Design
Immagine di un grande portico chic davanti casa con un portico chiuso e un tetto a sbalzo
Immagine di un grande portico chic davanti casa con un portico chiuso e un tetto a sbalzo
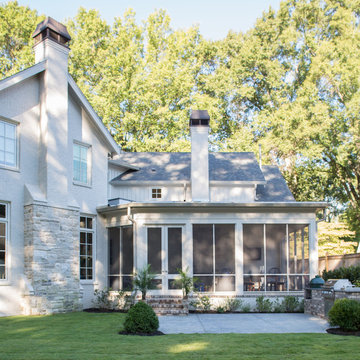
Julie Wage Ross
Esempio di un grande portico classico con un portico chiuso, lastre di cemento e un tetto a sbalzo
Esempio di un grande portico classico con un portico chiuso, lastre di cemento e un tetto a sbalzo
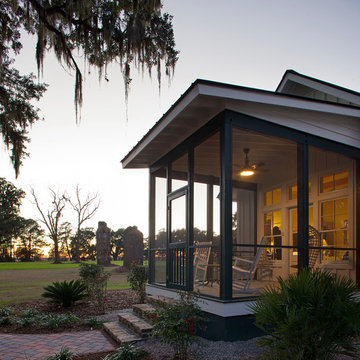
Atlantic Archives Inc, / Richard Leo Johnson
Esempio di un grande portico country davanti casa con un portico chiuso
Esempio di un grande portico country davanti casa con un portico chiuso
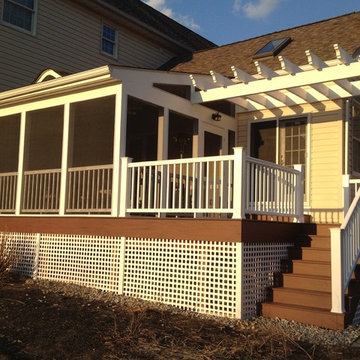
Such a nice outdoor living space.
Immagine di un portico tradizionale di medie dimensioni e nel cortile laterale con un portico chiuso e un tetto a sbalzo
Immagine di un portico tradizionale di medie dimensioni e nel cortile laterale con un portico chiuso e un tetto a sbalzo
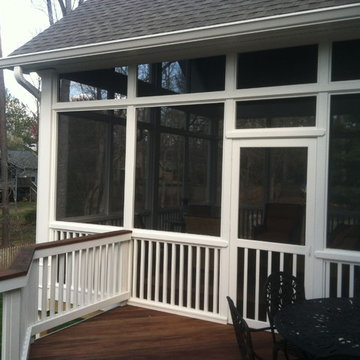
This spacious screen porch was originally planned 3 years ago and put on hold until now. It features a new deck with Tiger Wood flooring, 10' walls and 16' to the top of the ceiling in the gable.
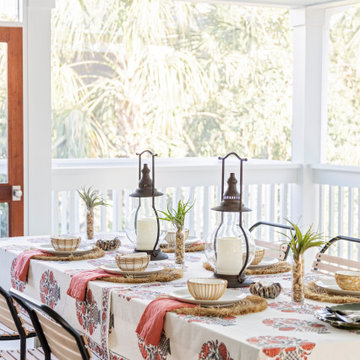
Immagine di un grande portico stile marinaro dietro casa con un portico chiuso, un tetto a sbalzo e parapetto in legno

A large outdoor living area addition that was split into 2 distinct areas-lounge or living and dining. This was designed for large gatherings with lots of comfortable seating seating. All materials and surfaces were chosen for lots of use and all types of weather. A custom made fire screen is mounted to the brick fireplace. Designed so the doors slide to the sides to expose the logs for a cozy fire on cool nights.
Photography by Holger Obenaus
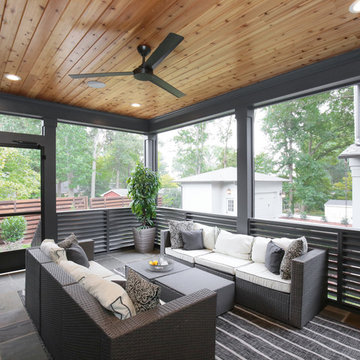
Stephen Thrift
Esempio di un grande portico chic dietro casa con un portico chiuso e pavimentazioni in pietra naturale
Esempio di un grande portico chic dietro casa con un portico chiuso e pavimentazioni in pietra naturale
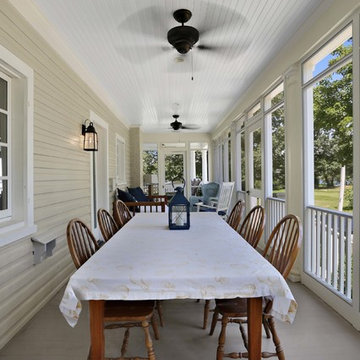
New screened porch extension to the existing porch.
© REAL-ARCH-MEDIA
Immagine di un grande portico country nel cortile laterale con un portico chiuso e un tetto a sbalzo
Immagine di un grande portico country nel cortile laterale con un portico chiuso e un tetto a sbalzo
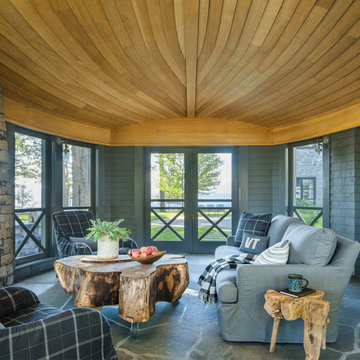
pc: Jim Westphalen Photography
Foto di un grande portico stile marino con un portico chiuso e pavimentazioni in pietra naturale
Foto di un grande portico stile marino con un portico chiuso e pavimentazioni in pietra naturale
Foto di portici di lusso con un portico chiuso
1
