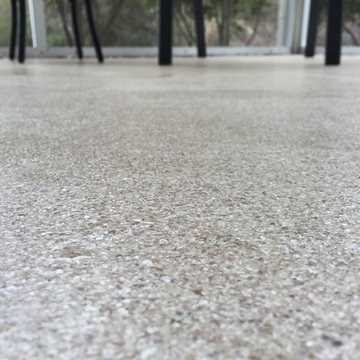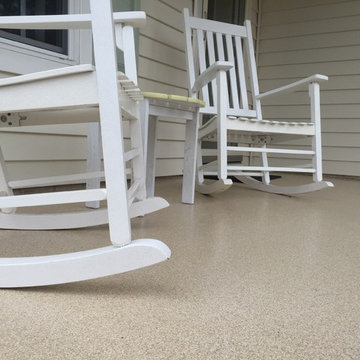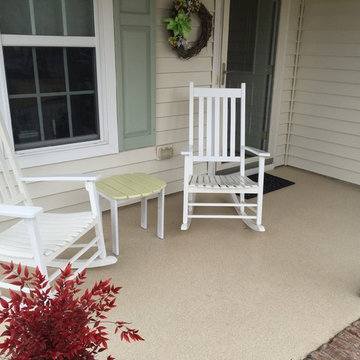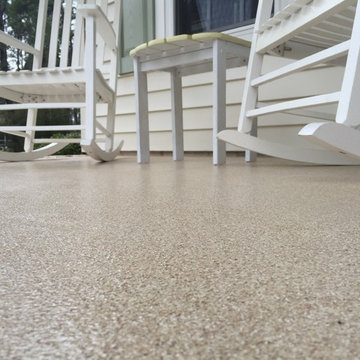Foto di portici a basso costo con un portico chiuso
Filtra anche per:
Budget
Ordina per:Popolari oggi
121 - 140 di 145 foto
1 di 3
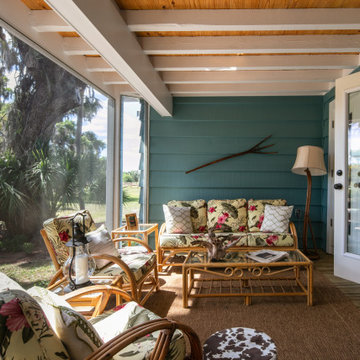
Little Siesta Cottage- 1926 Beach Cottage saved from demolition, moved to this site in 3 pieces and then restored to what we believe is the original architecture
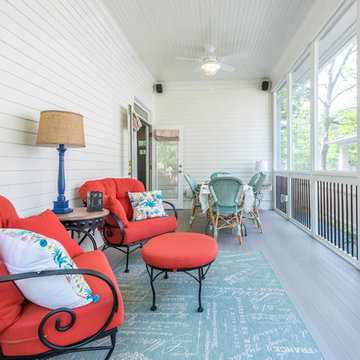
This beautiful, bright screened-in porch is a natural extension of this Atlanta home. With high ceilings and a natural stone stairway leading to the backyard, this porch is the perfect addition for summer.
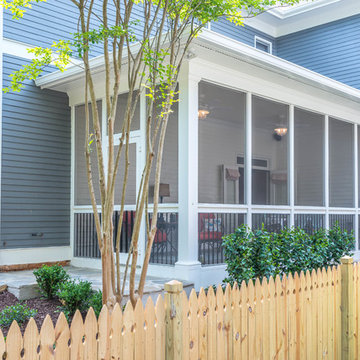
This beautiful, bright screened-in porch is a natural extension of this Atlanta home. With high ceilings and a natural stone stairway leading to the backyard, this porch is the perfect addition for summer.
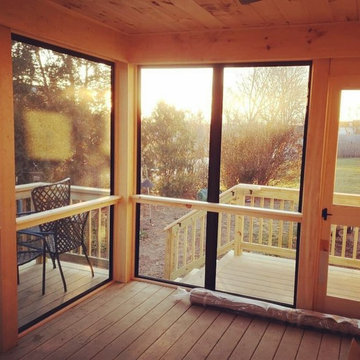
New 3-season screen porch with cantilevered deck and stairs
Ispirazione per un piccolo portico design dietro casa con un portico chiuso, pavimentazioni in pietra naturale e un tetto a sbalzo
Ispirazione per un piccolo portico design dietro casa con un portico chiuso, pavimentazioni in pietra naturale e un tetto a sbalzo
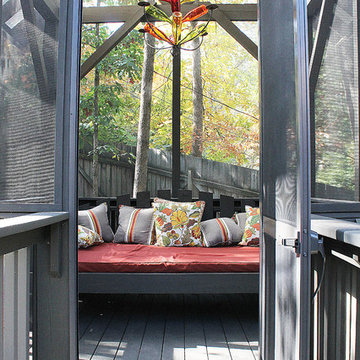
This structure started as a backyard arbor. The homeowner wanted a more sheltered structure, so the J Brewer and Associates team, built a more house like structure, built a roof with greenhouse roofing, and screened in a quiet hideaway for the homeowner to enjoy with the family. Photo by Jillian Dolberry
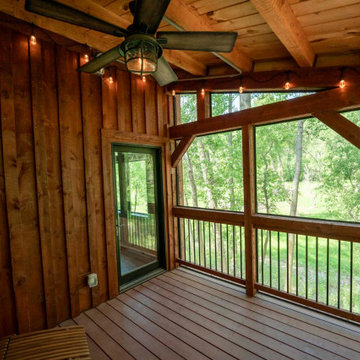
Post and beam covered porch with ceiling fan
Ispirazione per un piccolo portico stile rurale dietro casa con un portico chiuso, un tetto a sbalzo e parapetto in metallo
Ispirazione per un piccolo portico stile rurale dietro casa con un portico chiuso, un tetto a sbalzo e parapetto in metallo
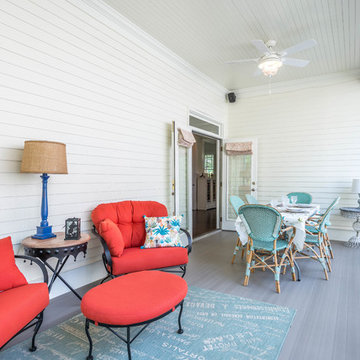
This beautiful, bright screened-in porch is a natural extension of this Atlanta home. With high ceilings and a natural stone stairway leading to the backyard, this porch is the perfect addition for summer.
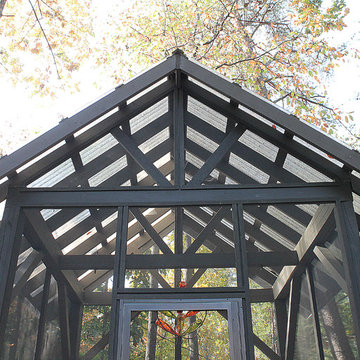
This structure started as a backyard arbor. The homeowner wanted a more sheltered structure, so the J Brewer and Associates team, built a more house like structure, built a roof with greenhouse roofing, and screened in a quiet hideaway for the homeowner to enjoy with the family. Photo by Jillian Dolberry
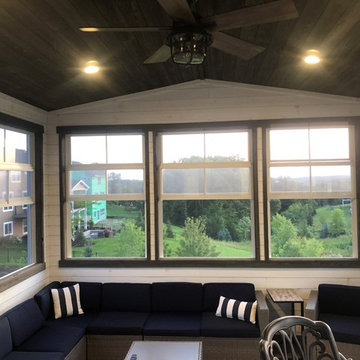
Foto di un portico tradizionale di medie dimensioni e dietro casa con un portico chiuso, pedane e un tetto a sbalzo
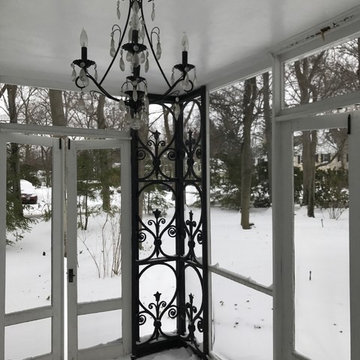
Before our work!
Esempio di un portico classico di medie dimensioni e davanti casa con un portico chiuso, pavimentazioni in pietra naturale e un tetto a sbalzo
Esempio di un portico classico di medie dimensioni e davanti casa con un portico chiuso, pavimentazioni in pietra naturale e un tetto a sbalzo
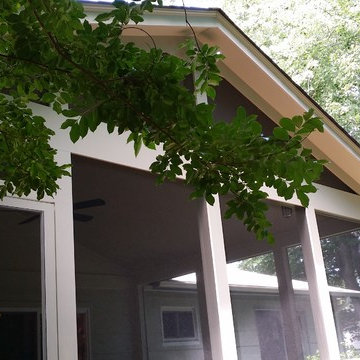
Ispirazione per un portico chic di medie dimensioni e dietro casa con un portico chiuso, pavimentazioni in pietra naturale e un tetto a sbalzo
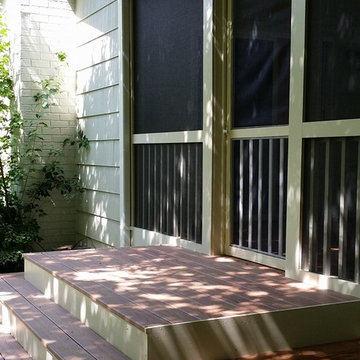
Idee per un portico tradizionale di medie dimensioni e dietro casa con un portico chiuso, pavimentazioni in pietra naturale e un tetto a sbalzo
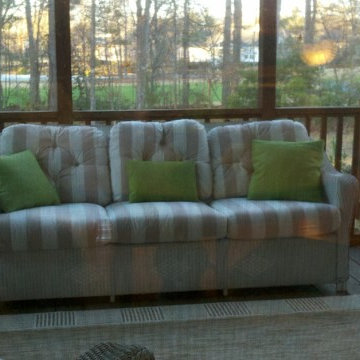
This screened-in porch is complete with a wicker couch and lime green pillows, creating the perfect outdoor living space.
Foto di un portico minimalista di medie dimensioni e dietro casa con un portico chiuso e pedane
Foto di un portico minimalista di medie dimensioni e dietro casa con un portico chiuso e pedane
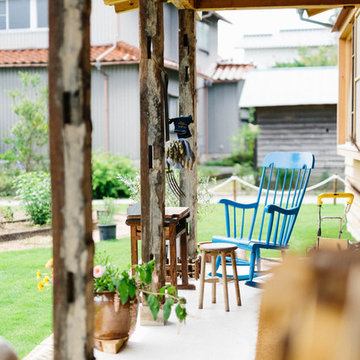
ポーチ柱と梁は、もともと敷地内にあった土蔵に使われていたものを再利用しています。
Idee per un piccolo portico country davanti casa con un portico chiuso, pavimentazioni in cemento e un tetto a sbalzo
Idee per un piccolo portico country davanti casa con un portico chiuso, pavimentazioni in cemento e un tetto a sbalzo
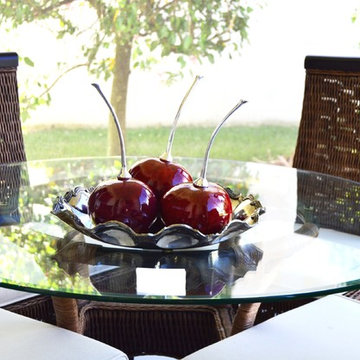
Artificial Fruit Decor
Immagine di un portico design di medie dimensioni e dietro casa con un portico chiuso, lastre di cemento e un tetto a sbalzo
Immagine di un portico design di medie dimensioni e dietro casa con un portico chiuso, lastre di cemento e un tetto a sbalzo
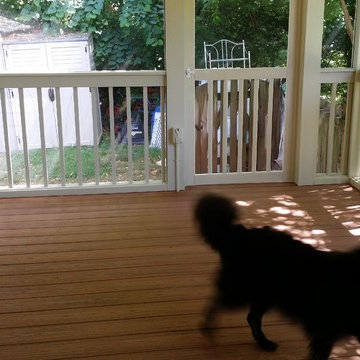
Immagine di un portico chic di medie dimensioni e dietro casa con un portico chiuso, pavimentazioni in pietra naturale e un tetto a sbalzo
Foto di portici a basso costo con un portico chiuso
7
