Foto di portici con un portico chiuso e pavimentazioni in cemento
Ordina per:Popolari oggi
61 - 80 di 252 foto
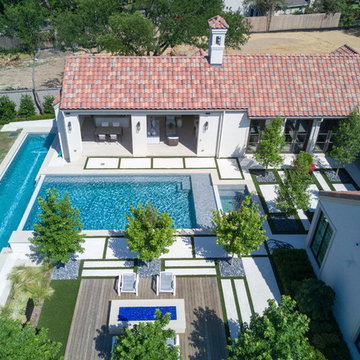
Jimi Smith Photography
Esempio di un grande portico mediterraneo dietro casa con un portico chiuso, pavimentazioni in cemento e un tetto a sbalzo
Esempio di un grande portico mediterraneo dietro casa con un portico chiuso, pavimentazioni in cemento e un tetto a sbalzo
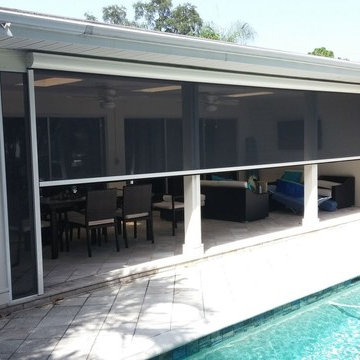
Esempio di un grande portico minimal dietro casa con un portico chiuso, pavimentazioni in cemento e un tetto a sbalzo
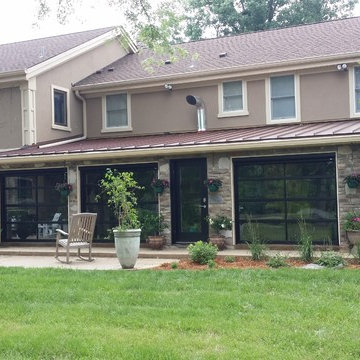
Idee per un grande portico classico dietro casa con pavimentazioni in cemento, un tetto a sbalzo e un portico chiuso
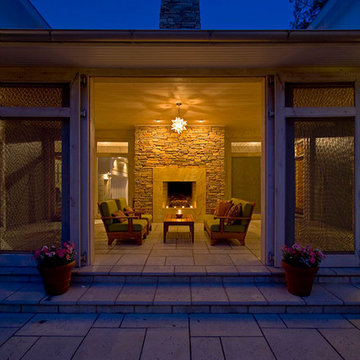
Daniel Wicke
Idee per un grande portico tradizionale dietro casa con un portico chiuso, pavimentazioni in cemento e un tetto a sbalzo
Idee per un grande portico tradizionale dietro casa con un portico chiuso, pavimentazioni in cemento e un tetto a sbalzo
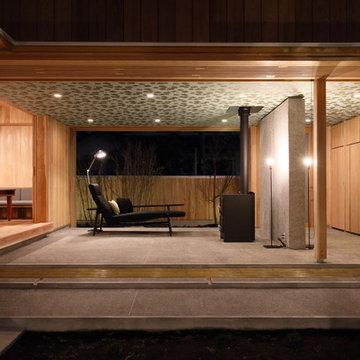
中庭と一体の土間空間
Immagine di un portico moderno di medie dimensioni e davanti casa con un portico chiuso, pavimentazioni in cemento e un parasole
Immagine di un portico moderno di medie dimensioni e davanti casa con un portico chiuso, pavimentazioni in cemento e un parasole
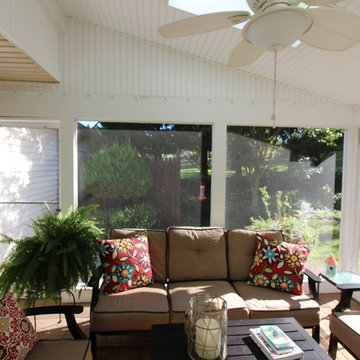
Ispirazione per un portico classico di medie dimensioni e davanti casa con un portico chiuso, pavimentazioni in cemento e un tetto a sbalzo
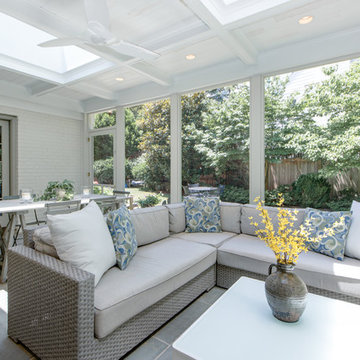
Mary Pat Collins
Esempio di un portico chic dietro casa con un portico chiuso, pavimentazioni in cemento e un tetto a sbalzo
Esempio di un portico chic dietro casa con un portico chiuso, pavimentazioni in cemento e un tetto a sbalzo
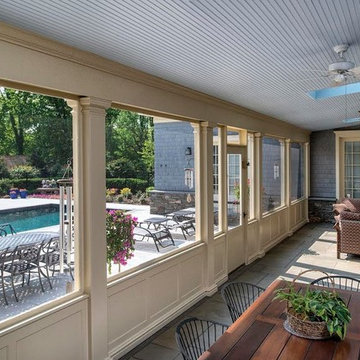
Immagine di un grande portico tradizionale dietro casa con un portico chiuso, pavimentazioni in cemento e un tetto a sbalzo
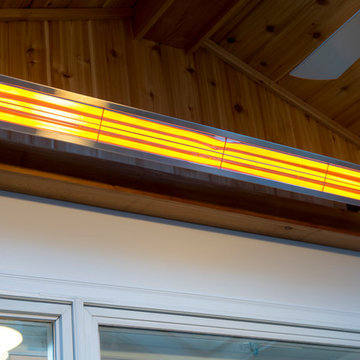
Infratech Comfort Heater in a raised screened porch in Northwest Washington, D.C.
Photo: Michael Ventura
Foto di un piccolo portico moderno dietro casa con un portico chiuso e pavimentazioni in cemento
Foto di un piccolo portico moderno dietro casa con un portico chiuso e pavimentazioni in cemento
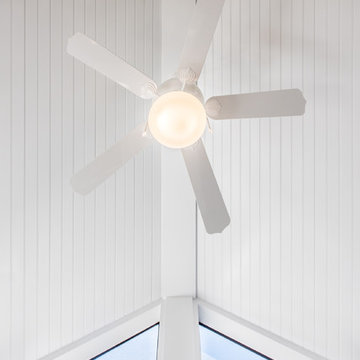
We added this screen porch extension to the rear of the house. It completely changes the look and feel of the house. Take a look at the photos and the "before" photos at the end. The project also included the hardscape in the rear.
Interior of porch with cathedral paneled ceiling.
Finecraft Contractors, Inc.
Soleimani Photography
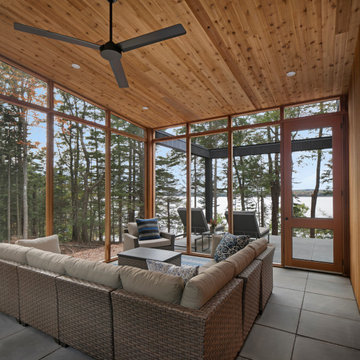
Foto di un grande portico stile rurale nel cortile laterale con un portico chiuso, pavimentazioni in cemento e un tetto a sbalzo
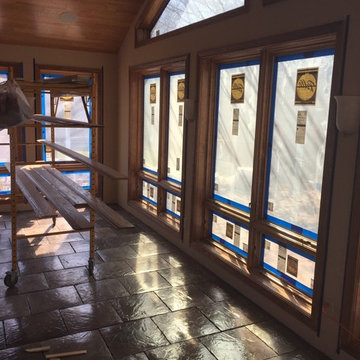
DekTek Tile progress pic. The beautiful concrete deck tiles work on both indoor and outdoor applciations. This homeowner chose both for a gorgeous indoor/outdoor look.
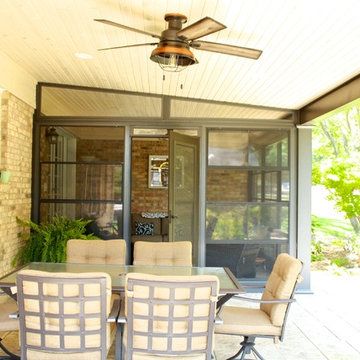
Immagine di un portico classico di medie dimensioni e dietro casa con un portico chiuso, pavimentazioni in cemento e un parasole
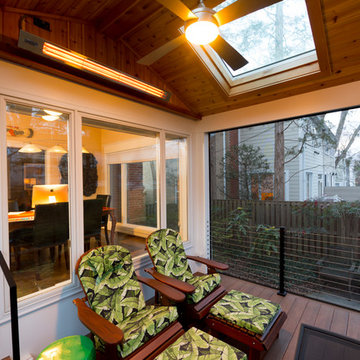
The installed Jeld-Wen windows open outward from inside the kitchen area. Here they are seen closed.
Photo: Michael Ventura
Esempio di un piccolo portico moderno dietro casa con un portico chiuso e pavimentazioni in cemento
Esempio di un piccolo portico moderno dietro casa con un portico chiuso e pavimentazioni in cemento
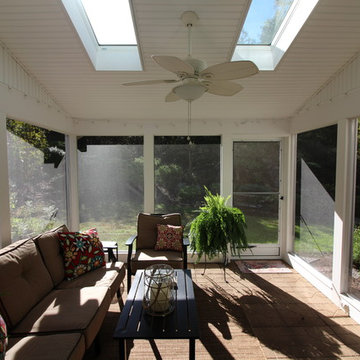
Esempio di un portico tradizionale di medie dimensioni e davanti casa con un portico chiuso, pavimentazioni in cemento e un tetto a sbalzo
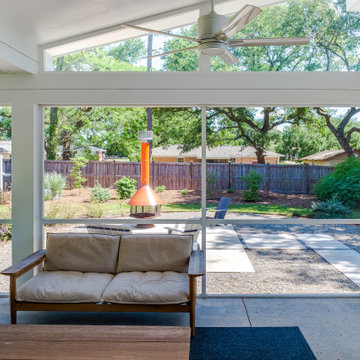
Renovation update and addition to a vintage 1960's suburban ranch house.
Bauen Group - Contractor
Rick Ricozzi - Photographer
Esempio di un portico minimalista di medie dimensioni e dietro casa con un portico chiuso, pavimentazioni in cemento e un tetto a sbalzo
Esempio di un portico minimalista di medie dimensioni e dietro casa con un portico chiuso, pavimentazioni in cemento e un tetto a sbalzo
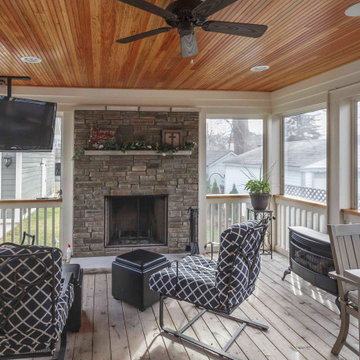
Foto di un portico american style dietro casa e di medie dimensioni con un portico chiuso, pavimentazioni in cemento, un tetto a sbalzo e parapetto in legno
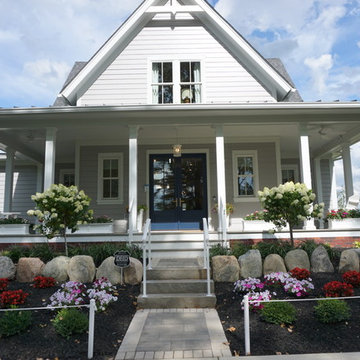
The importance of handrails is designed to be grasped by the hand to provide stability or support.
Ispirazione per un grande portico stile americano con un portico chiuso, pavimentazioni in cemento e un parasole
Ispirazione per un grande portico stile americano con un portico chiuso, pavimentazioni in cemento e un parasole
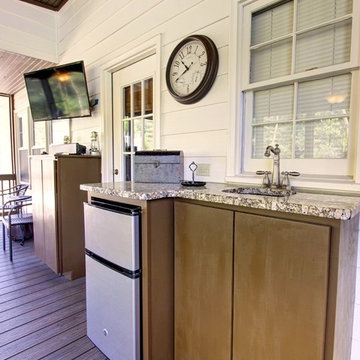
Fully plumbed wet bar with granite counter. Custom cabinets house appliances and entertainment consoles.
Catherine Augestad, Fox Photography, Marietta, GA
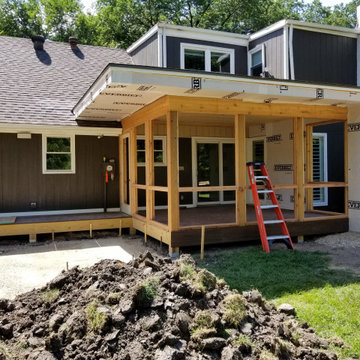
Porch screen divider trims
Esempio di un portico contemporaneo di medie dimensioni e dietro casa con un portico chiuso, pavimentazioni in cemento e un tetto a sbalzo
Esempio di un portico contemporaneo di medie dimensioni e dietro casa con un portico chiuso, pavimentazioni in cemento e un tetto a sbalzo
Foto di portici con un portico chiuso e pavimentazioni in cemento
4