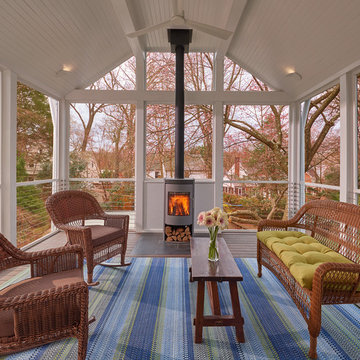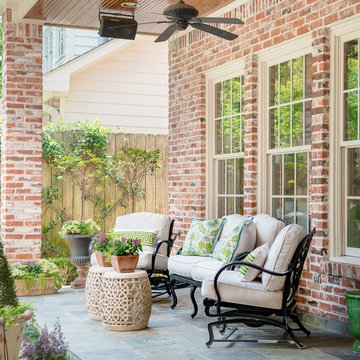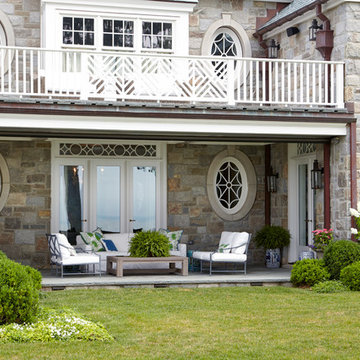Foto di portici con un giardino in vaso e un caminetto
Filtra anche per:
Budget
Ordina per:Popolari oggi
1 - 20 di 2.199 foto
1 di 3

Photography by Laurey Glenn
Foto di un portico country di medie dimensioni e dietro casa con un giardino in vaso, pavimentazioni in pietra naturale e un tetto a sbalzo
Foto di un portico country di medie dimensioni e dietro casa con un giardino in vaso, pavimentazioni in pietra naturale e un tetto a sbalzo

Outdoor entertainment and living area complete with custom gas fireplace.
Immagine di un portico classico di medie dimensioni con un caminetto, un tetto a sbalzo e parapetto in metallo
Immagine di un portico classico di medie dimensioni con un caminetto, un tetto a sbalzo e parapetto in metallo
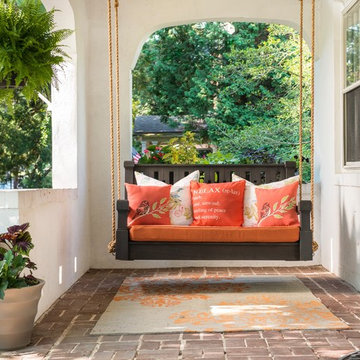
Immagine di un portico mediterraneo di medie dimensioni e davanti casa con un giardino in vaso, pavimentazioni in mattoni e un tetto a sbalzo
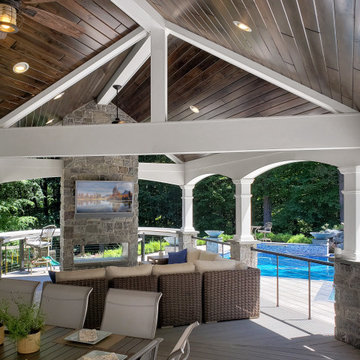
Immagine di un portico classico dietro casa con un caminetto e parapetto in metallo
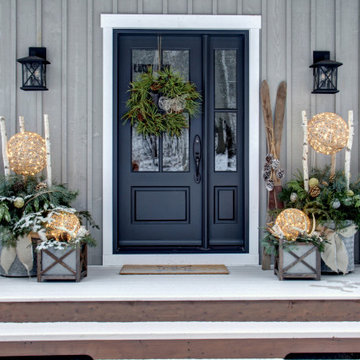
Designer Lyne Brunet
Idee per un portico di medie dimensioni e davanti casa con un giardino in vaso, pedane, un tetto a sbalzo e parapetto in legno
Idee per un portico di medie dimensioni e davanti casa con un giardino in vaso, pedane, un tetto a sbalzo e parapetto in legno

Harbor View is a modern-day interpretation of the shingled vacation houses of its seaside community. The gambrel roof, horizontal, ground-hugging emphasis, and feeling of simplicity, are all part of the character of the place.
While fitting in with local traditions, Harbor View is meant for modern living. The kitchen is a central gathering spot, open to the main combined living/dining room and to the waterside porch. One easily moves between indoors and outdoors.
The house is designed for an active family, a couple with three grown children and a growing number of grandchildren. It is zoned so that the whole family can be there together but retain privacy. Living, dining, kitchen, library, and porch occupy the center of the main floor. One-story wings on each side house two bedrooms and bathrooms apiece, and two more bedrooms and bathrooms and a study occupy the second floor of the central block. The house is mostly one room deep, allowing cross breezes and light from both sides.
The porch, a third of which is screened, is a main dining and living space, with a stone fireplace offering a cozy place to gather on summer evenings.
A barn with a loft provides storage for a car or boat off-season and serves as a big space for projects or parties in summer.
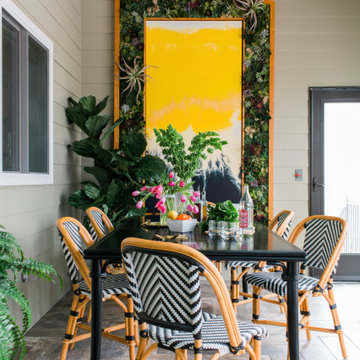
With a charming fireplace and enough space for a dining and lounging area, the screened porch off the living room is a stylish spot to entertain outdoors.
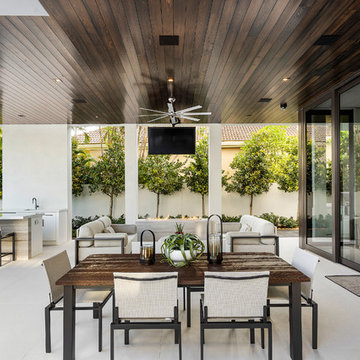
Infinity pool with outdoor living room, cabana, and two in-pool fountains and firebowls.
Signature Estate featuring modern, warm, and clean-line design, with total custom details and finishes. The front includes a serene and impressive atrium foyer with two-story floor to ceiling glass walls and multi-level fire/water fountains on either side of the grand bronze aluminum pivot entry door. Elegant extra-large 47'' imported white porcelain tile runs seamlessly to the rear exterior pool deck, and a dark stained oak wood is found on the stairway treads and second floor. The great room has an incredible Neolith onyx wall and see-through linear gas fireplace and is appointed perfectly for views of the zero edge pool and waterway. The center spine stainless steel staircase has a smoked glass railing and wood handrail.
Photo courtesy Royal Palm Properties

Rustic White Photography
Esempio di un grande portico tradizionale dietro casa con un caminetto, piastrelle e un tetto a sbalzo
Esempio di un grande portico tradizionale dietro casa con un caminetto, piastrelle e un tetto a sbalzo
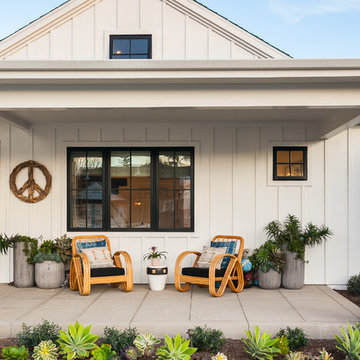
Tim Krueger
Foto di un portico country davanti casa con un giardino in vaso, pavimentazioni in cemento e un tetto a sbalzo
Foto di un portico country davanti casa con un giardino in vaso, pavimentazioni in cemento e un tetto a sbalzo
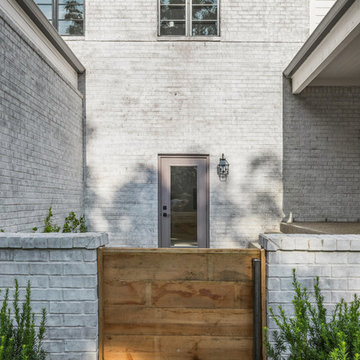
Foto di un grande portico moderno davanti casa con un giardino in vaso, lastre di cemento e un tetto a sbalzo

Esempio di un portico country con un giardino in vaso, lastre di cemento e un tetto a sbalzo
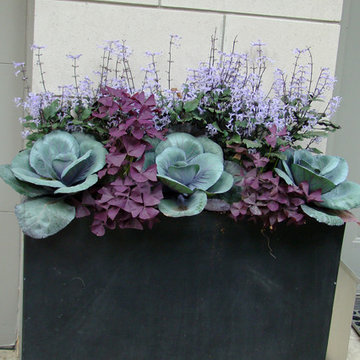
A contemporary planter holds ornamental cabbage, plectranthus and oxalis in a strong and colorful grouping.
Ispirazione per un piccolo portico minimal davanti casa con un giardino in vaso
Ispirazione per un piccolo portico minimal davanti casa con un giardino in vaso
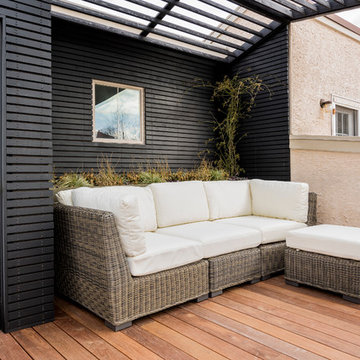
Jaime Alverez
Immagine di un portico classico di medie dimensioni e dietro casa con un giardino in vaso, pedane e una pergola
Immagine di un portico classico di medie dimensioni e dietro casa con un giardino in vaso, pedane e una pergola
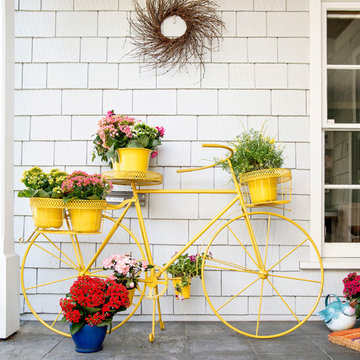
Adorable and unique plant stand shaped like a bright yellow bicycle.
Products and styling by Wayfair.com
Foto di un portico boho chic di medie dimensioni e davanti casa con un giardino in vaso e pavimentazioni in pietra naturale
Foto di un portico boho chic di medie dimensioni e davanti casa con un giardino in vaso e pavimentazioni in pietra naturale
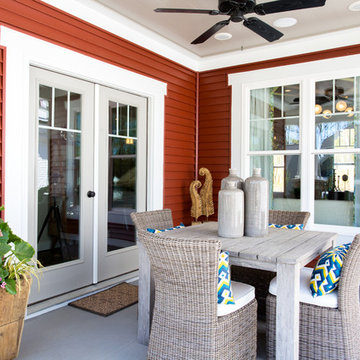
Bryan Chavez Photography
River City Custom Homes - RounTrey - 2015 Homearama
Farmhouse with a Modern Vibe
Gold Winner - Master Suite
Aware of the financial investment clients put into their homes, I combine my business and design expertise while working with each client to understand their taste, enhance their style and create spaces they will enjoy for years to come.
It’s been said that I have a “good” eye. I won’t discount that statement and I’d add I have an affinity to people, places and things that tell a story. My clients benefit from my passion and ability to turn their homes into finely curated spaces through the use of beautiful textiles, amazing lighting and furniture pieces that are as timeless as they are wonderfully unique. I enjoy the creative process and work with people who are building their dream homes, remodeling existing homes or desire a fresh take on a well lived-in space.
I see the client–designer relationship as a partnership with a desire to deliver an end result that exceeds my client’s expectations. I approach each project with professionalism, unparalleled excitement and a commitment for designing homes that are as livable as they are beautiful.
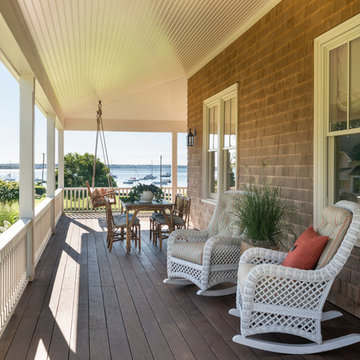
Nat Rea
Idee per un portico stile marinaro con un giardino in vaso, pedane e un tetto a sbalzo
Idee per un portico stile marinaro con un giardino in vaso, pedane e un tetto a sbalzo
Foto di portici con un giardino in vaso e un caminetto
1
