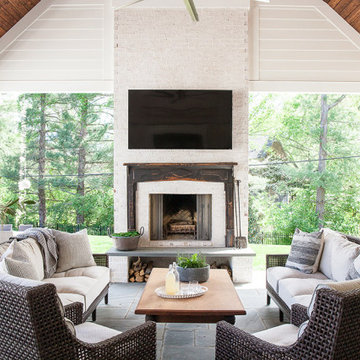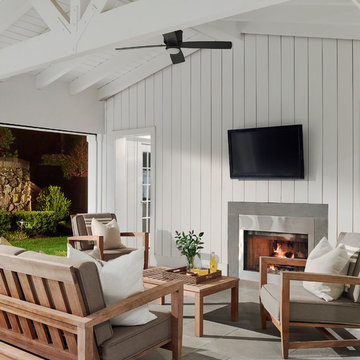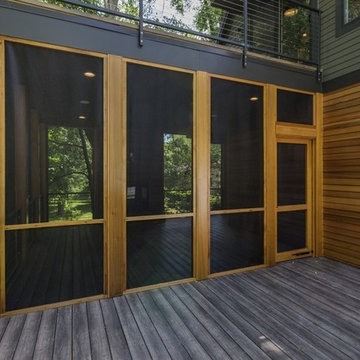Foto di portici con un caminetto
Filtra anche per:
Budget
Ordina per:Popolari oggi
81 - 100 di 1.285 foto
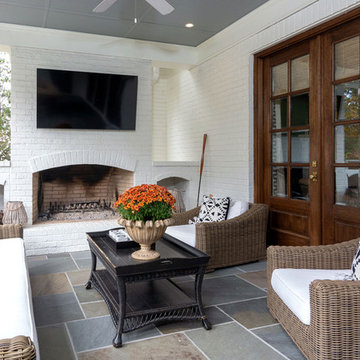
This painted brick home boasts a gorgeous back porch outdoor living space with a blue stone floor and wood burning fireplace. The fireplace has custom masonry wood storage areas.
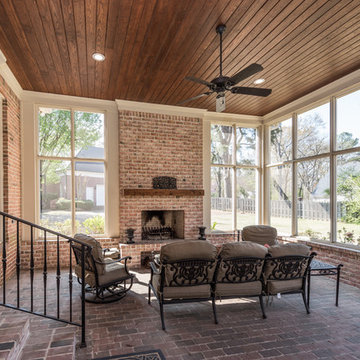
The Kelley's new screened in Porch built by Tim Disalvo & Co. is a site to be seen with the brick flooring and brick fireplace being the stars of the show. If you are looking to add a porch where you can gather with your friends and family give us a call at 901-753-8304 we would love to hear from you.
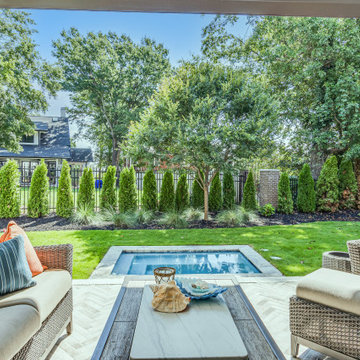
Esempio di un grande portico contemporaneo dietro casa con un caminetto, pavimentazioni in mattoni e un tetto a sbalzo
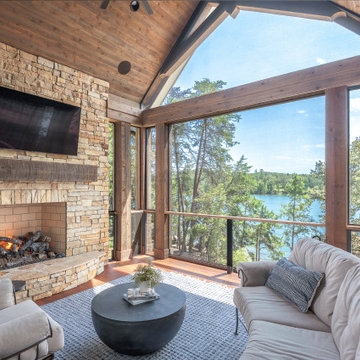
Idee per un portico stile rurale con un caminetto, pedane, un tetto a sbalzo e parapetto in cavi
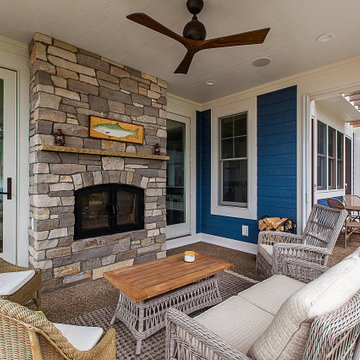
Idee per un portico stile marino di medie dimensioni con un tetto a sbalzo e un caminetto
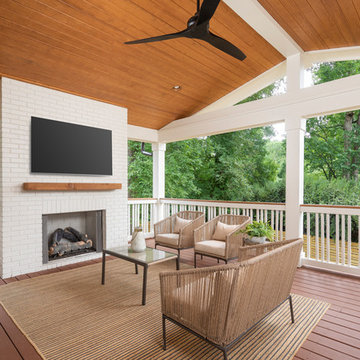
Esempio di un portico classico di medie dimensioni e dietro casa con un caminetto e un tetto a sbalzo
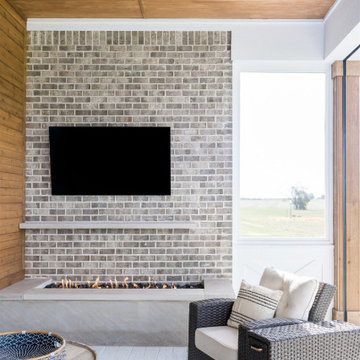
A neutral color palette punctuated by warm wood tones and large windows create a comfortable, natural environment that combines casual southern living with European coastal elegance. The 10-foot tall pocket doors leading to a covered porch were designed in collaboration with the architect for seamless indoor-outdoor living. Decorative house accents including stunning wallpapers, vintage tumbled bricks, and colorful walls create visual interest throughout the space. Beautiful fireplaces, luxury furnishings, statement lighting, comfortable furniture, and a fabulous basement entertainment area make this home a welcome place for relaxed, fun gatherings.
---
Project completed by Wendy Langston's Everything Home interior design firm, which serves Carmel, Zionsville, Fishers, Westfield, Noblesville, and Indianapolis.
For more about Everything Home, click here: https://everythinghomedesigns.com/
To learn more about this project, click here:
https://everythinghomedesigns.com/portfolio/aberdeen-living-bargersville-indiana/
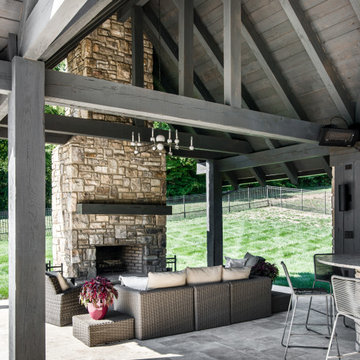
Architecture: Noble Johnson Architects
Interior Design: Rachel Hughes - Ye Peddler
Photography: Studiobuell | Garett Buell
Ispirazione per un ampio portico tradizionale dietro casa con un caminetto, pavimentazioni in pietra naturale e un tetto a sbalzo
Ispirazione per un ampio portico tradizionale dietro casa con un caminetto, pavimentazioni in pietra naturale e un tetto a sbalzo
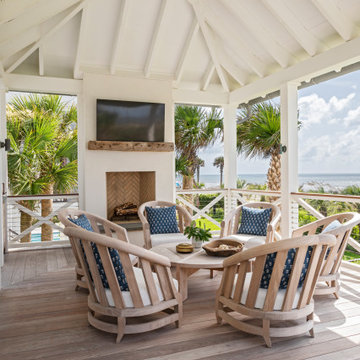
Immagine di un ampio portico costiero dietro casa con un caminetto, pedane, un tetto a sbalzo e parapetto in cavi
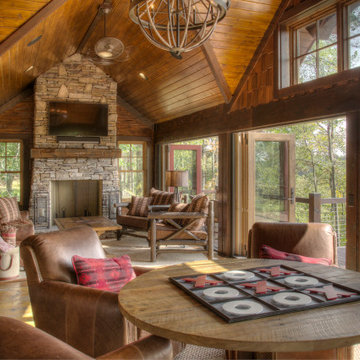
Foto di un grande portico rustico dietro casa con un caminetto e un tetto a sbalzo
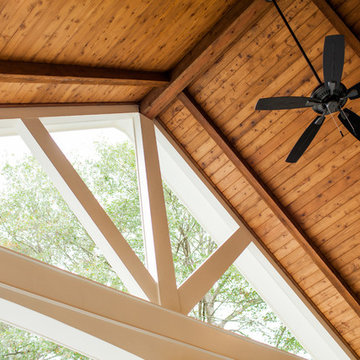
Custom cedar tongue and groove ceiling with exposed
beams, can lights, and ceiling fans.
Foto di un grande portico classico dietro casa con un caminetto e un tetto a sbalzo
Foto di un grande portico classico dietro casa con un caminetto e un tetto a sbalzo
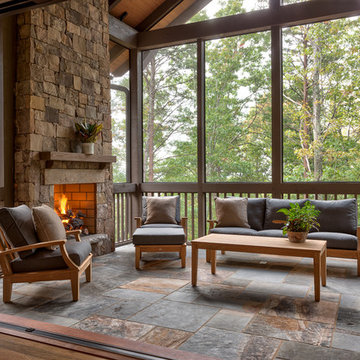
Kevin Meechan - Meechan Architectural Photography
Foto di un portico stile rurale dietro casa e di medie dimensioni con un tetto a sbalzo, un caminetto e pavimentazioni in pietra naturale
Foto di un portico stile rurale dietro casa e di medie dimensioni con un tetto a sbalzo, un caminetto e pavimentazioni in pietra naturale

Rustic White Photography
Esempio di un grande portico tradizionale dietro casa con un caminetto, piastrelle e un tetto a sbalzo
Esempio di un grande portico tradizionale dietro casa con un caminetto, piastrelle e un tetto a sbalzo
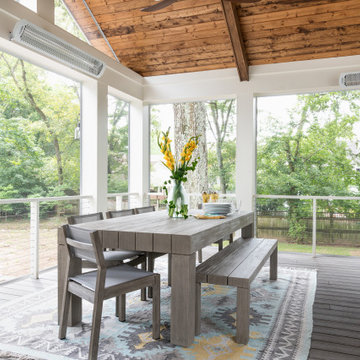
Esempio di un grande portico chic dietro casa con un caminetto, pedane e un tetto a sbalzo
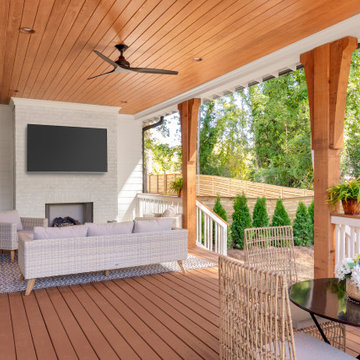
Immagine di un grande portico stile marinaro dietro casa con un caminetto e un tetto a sbalzo

Esempio di un grande portico classico dietro casa con un caminetto, pedane e un tetto a sbalzo

Harbor View is a modern-day interpretation of the shingled vacation houses of its seaside community. The gambrel roof, horizontal, ground-hugging emphasis, and feeling of simplicity, are all part of the character of the place.
While fitting in with local traditions, Harbor View is meant for modern living. The kitchen is a central gathering spot, open to the main combined living/dining room and to the waterside porch. One easily moves between indoors and outdoors.
The house is designed for an active family, a couple with three grown children and a growing number of grandchildren. It is zoned so that the whole family can be there together but retain privacy. Living, dining, kitchen, library, and porch occupy the center of the main floor. One-story wings on each side house two bedrooms and bathrooms apiece, and two more bedrooms and bathrooms and a study occupy the second floor of the central block. The house is mostly one room deep, allowing cross breezes and light from both sides.
The porch, a third of which is screened, is a main dining and living space, with a stone fireplace offering a cozy place to gather on summer evenings.
A barn with a loft provides storage for a car or boat off-season and serves as a big space for projects or parties in summer.
Foto di portici con un caminetto
5
