Foto di portici a costo elevato con pavimentazioni in mattoni
Filtra anche per:
Budget
Ordina per:Popolari oggi
1 - 20 di 505 foto
1 di 3

Lanai and outdoor kitchen with blue and white tile backsplash and wicker furniture for outdoor dining and lounge space overlooking the pool. Project featured in House Beautiful & Florida Design.
Interiors & Styling by Summer Thornton.
Photos by Brantley Photography

Foto di un portico chic di medie dimensioni e davanti casa con pavimentazioni in mattoni, un tetto a sbalzo e parapetto in legno
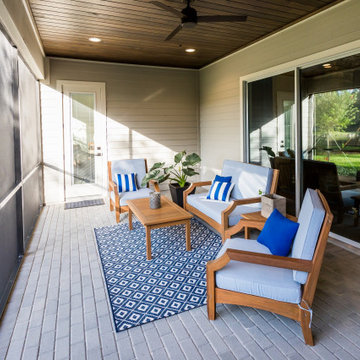
DreamDesign®25, Springmoor House, is a modern rustic farmhouse and courtyard-style home. A semi-detached guest suite (which can also be used as a studio, office, pool house or other function) with separate entrance is the front of the house adjacent to a gated entry. In the courtyard, a pool and spa create a private retreat. The main house is approximately 2500 SF and includes four bedrooms and 2 1/2 baths. The design centerpiece is the two-story great room with asymmetrical stone fireplace and wrap-around staircase and balcony. A modern open-concept kitchen with large island and Thermador appliances is open to both great and dining rooms. The first-floor master suite is serene and modern with vaulted ceilings, floating vanity and open shower.
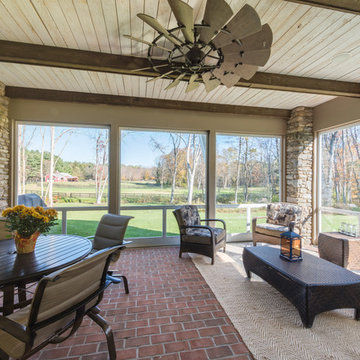
The three-season porch was located to allow views to the horse paddock and the barn across the creek, as well as the pool in the rear yard.
Foto di un grande portico country dietro casa con un portico chiuso, pavimentazioni in mattoni e un tetto a sbalzo
Foto di un grande portico country dietro casa con un portico chiuso, pavimentazioni in mattoni e un tetto a sbalzo

Esempio di un portico country di medie dimensioni e davanti casa con pavimentazioni in mattoni e un tetto a sbalzo
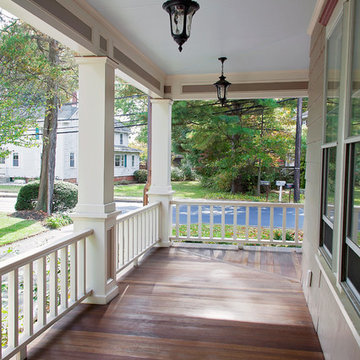
Beaded pine ceiling, mahogany decking, custom cypress railing system, custom square columns and header panel moldings. Meghan Zajac (MJFZ Photography)
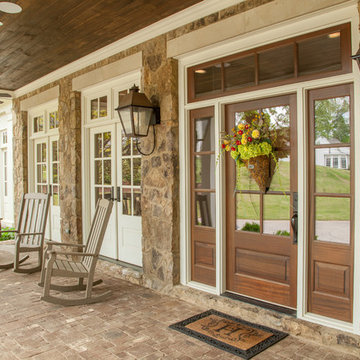
Troy Glasgow
Foto di un portico chic davanti casa e di medie dimensioni con pavimentazioni in mattoni e un tetto a sbalzo
Foto di un portico chic davanti casa e di medie dimensioni con pavimentazioni in mattoni e un tetto a sbalzo
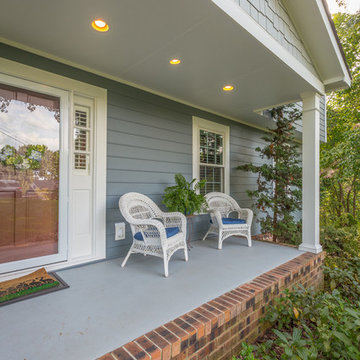
Project Details: We completely updated the look of this home with help from James Hardie siding and Renewal by Andersen windows. Here's a list of the products and colors used.
- Boothbay Blue JH Lap Siding
- Light Mist JH Staggered Shake
- Arctic White JH Trim
- Oxford Gray Shingles
- Double-Hung WIndows (RbA)
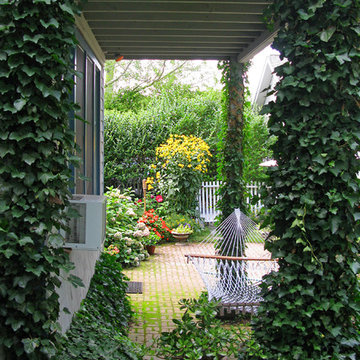
Tito Saubidet
Esempio di un portico stile rurale di medie dimensioni e dietro casa con pavimentazioni in mattoni e un tetto a sbalzo
Esempio di un portico stile rurale di medie dimensioni e dietro casa con pavimentazioni in mattoni e un tetto a sbalzo
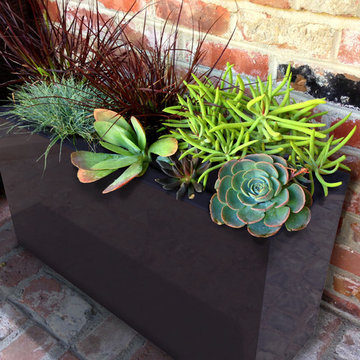
ABERDEEN PLANTER (L32” X W10” X H16”)
Planters
Product Dimensions (IN): L32” X W10” X H16”
Product Weight (LB): 29
Product Dimensions (CM): L81.3 X W25.4 X H40.6
Product Weight (KG): 13.1
Aberdeen Planter (L32” X W10” X H16”) is part of an exclusive line of all-season, weatherproof planters. Available in 43 colours, Aberdeen is split-resistant, warp-resistant and mildew-resistant. A lifetime warranty product, this planter can be used throughout the year, in every season–winter, spring, summer, and fall. Made of a durable, resilient fiberglass resin material, the Aberdeen will withstand any weather condition–rain, snow, sleet, hail, and sun.
Complementary to any focal area in the home or garden, Aberdeen is a vibrant accent piece as well as an eye-catching decorative feature. Plant a variety of colourful flowers and lush greenery in Aberdeen to optimize the planter’s dimension and depth. Aberdeen’s elongated rectangular shape makes it a versatile, elegant piece for any room indoors, and any space outdoors.
By Decorpro Home + Garden.
Each sold separately.
Materials:
Fiberglass resin
Gel coat (custom colours)
All Planters are custom made to order.
Allow 4-6 weeks for delivery.
Made in Canada
ABOUT
PLANTER WARRANTY
ANTI-SHOCK
WEATHERPROOF
DRAINAGE HOLES AND PLUGS
INNER LIP
LIGHTWEIGHT
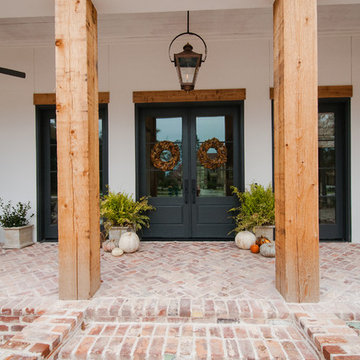
Immagine di un grande portico classico davanti casa con pavimentazioni in mattoni, un tetto a sbalzo e con illuminazione
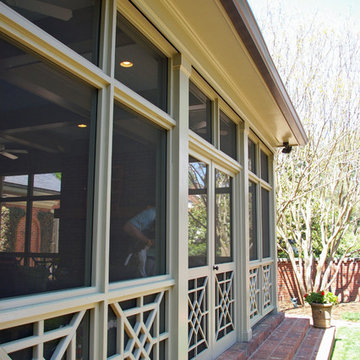
Houghland Architecture, Inc.
Foto di un grande portico chic dietro casa con un portico chiuso e pavimentazioni in mattoni
Foto di un grande portico chic dietro casa con un portico chiuso e pavimentazioni in mattoni
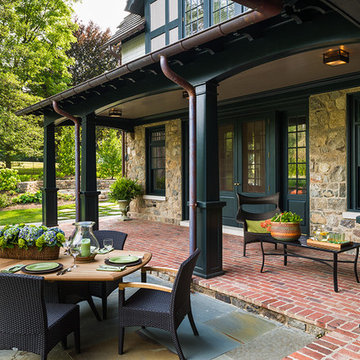
Tom Crane
Immagine di un grande portico tradizionale dietro casa con pavimentazioni in mattoni e un tetto a sbalzo
Immagine di un grande portico tradizionale dietro casa con pavimentazioni in mattoni e un tetto a sbalzo

Siesta Key Low Country screened-in porch featuring waterfront views, dining area, vaulted ceilings, and old world stone fireplace.
This is a very well detailed custom home on a smaller scale, measuring only 3,000 sf under a/c. Every element of the home was designed by some of Sarasota's top architects, landscape architects and interior designers. One of the highlighted features are the true cypress timber beams that span the great room. These are not faux box beams but true timbers. Another awesome design feature is the outdoor living room boasting 20' pitched ceilings and a 37' tall chimney made of true boulders stacked over the course of 1 month.
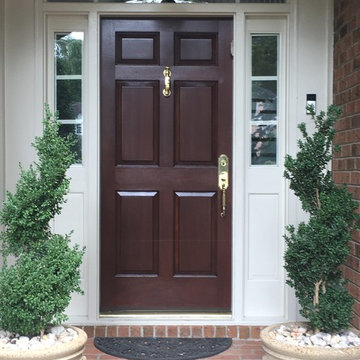
Ispirazione per un portico classico di medie dimensioni e davanti casa con pavimentazioni in mattoni e un tetto a sbalzo
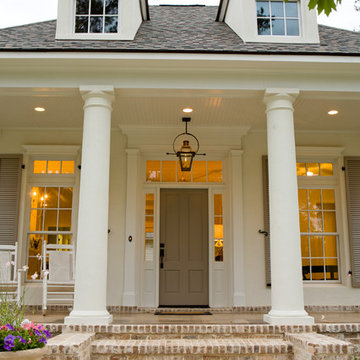
Tuscan Columns & Brick Porch
Esempio di un grande portico tradizionale davanti casa con pavimentazioni in mattoni, un tetto a sbalzo e con illuminazione
Esempio di un grande portico tradizionale davanti casa con pavimentazioni in mattoni, un tetto a sbalzo e con illuminazione
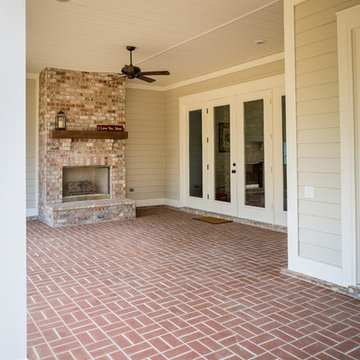
Foto di un grande portico classico dietro casa con un caminetto, pavimentazioni in mattoni e un tetto a sbalzo
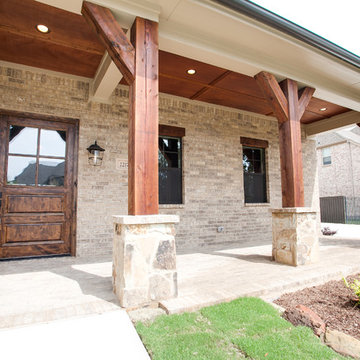
Ariana with ANM Photography
Idee per un grande portico country davanti casa con pavimentazioni in mattoni e un tetto a sbalzo
Idee per un grande portico country davanti casa con pavimentazioni in mattoni e un tetto a sbalzo
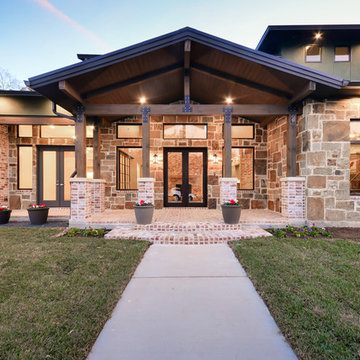
Close up view of the front entry where the stepped up porch formed a key role in the design.
Immagine di un grande portico chic davanti casa con pavimentazioni in mattoni e un tetto a sbalzo
Immagine di un grande portico chic davanti casa con pavimentazioni in mattoni e un tetto a sbalzo
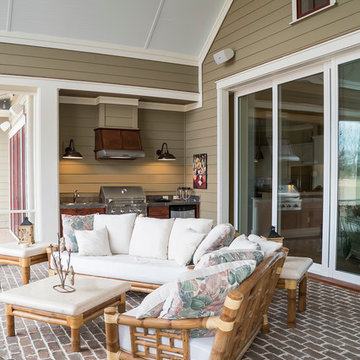
Esempio di un portico classico di medie dimensioni e dietro casa con un portico chiuso, pavimentazioni in mattoni e un tetto a sbalzo
Foto di portici a costo elevato con pavimentazioni in mattoni
1