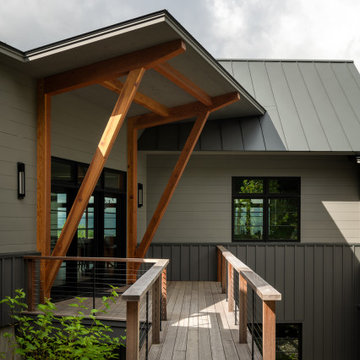Foto di portici classici
Filtra anche per:
Budget
Ordina per:Popolari oggi
1 - 20 di 990 foto

The screen porch has a Fir beam ceiling, Ipe decking, and a flat screen TV mounted over a stone clad gas fireplace.
Foto di un grande portico classico dietro casa con un portico chiuso, pedane, un tetto a sbalzo e parapetto in legno
Foto di un grande portico classico dietro casa con un portico chiuso, pedane, un tetto a sbalzo e parapetto in legno
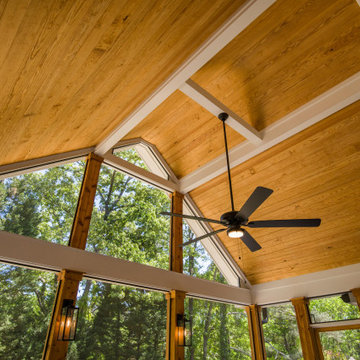
This expansive, 16' x 16' screened porch features a vaulted tongue and groove ceiling. Grey Fiberon composite decking matches the deck outside. The porch walls were constructed of pressure treated materials with 8" square, cedar column posts.
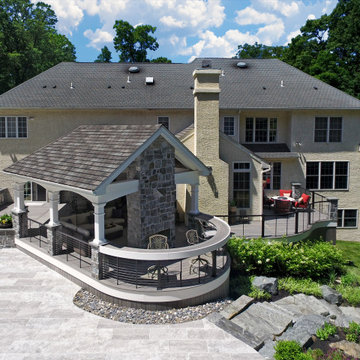
Foto di un portico chic di medie dimensioni e dietro casa con un caminetto e parapetto in metallo

A screened porch off the living room makes for the perfect spot to dine al-fresco without the bugs in this near-net-zero custom built home built by Meadowlark Design + Build in Ann Arbor, Michigan. Architect: Architectural Resource, Photography: Joshua Caldwell

Benjamin Hill Photography
Immagine di un ampio portico classico nel cortile laterale con pedane, un tetto a sbalzo e parapetto in legno
Immagine di un ampio portico classico nel cortile laterale con pedane, un tetto a sbalzo e parapetto in legno
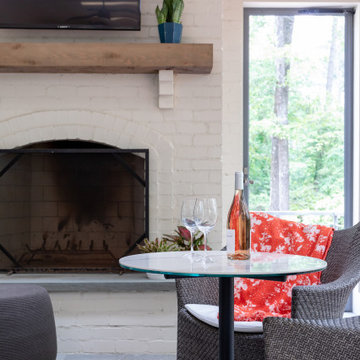
Modern outdoor living space with retractable blinds , modern outdoor furniture and grey tile flooring
Esempio di un grande portico tradizionale dietro casa con un portico chiuso e parapetto in metallo
Esempio di un grande portico tradizionale dietro casa con un portico chiuso e parapetto in metallo

Screened Porch with accordion style doors opening to Kitchen/Dining Room, with seating for 4 and a chat height coffee table with views of Lake Lure, NC.

Foto di un portico tradizionale dietro casa con un caminetto, un tetto a sbalzo e parapetto in metallo
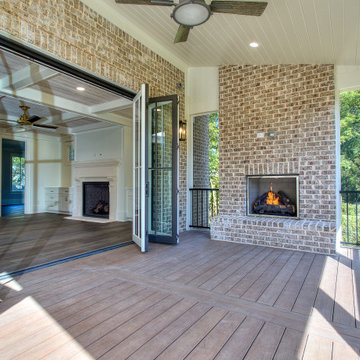
Ispirazione per un grande portico chic dietro casa con un caminetto, pedane, un tetto a sbalzo e parapetto in metallo
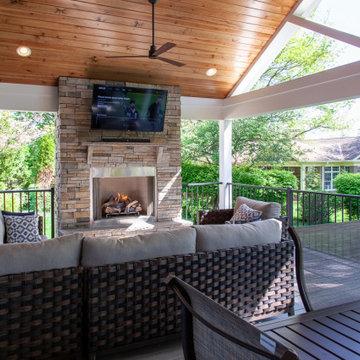
Our clients wanted to update their old uncovered deck and create a comfortable outdoor living space. Before the renovation they were exposed to the weather and now they can use this space all year long.

Located in a charming Scarborough neighborhood just minutes from the ocean, this 1,800 sq ft home packs a lot of personality into its small footprint. Carefully proportioned details on the exterior give the home a traditional aesthetic, making it look as though it’s been there for years. The main bedroom suite is on the first floor, and two bedrooms and a full guest bath fit comfortably on the second floor.
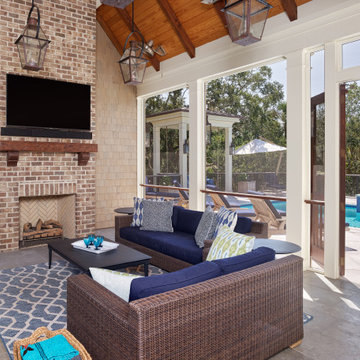
Ispirazione per un grande portico tradizionale dietro casa con un caminetto, un tetto a sbalzo, piastrelle e parapetto in legno
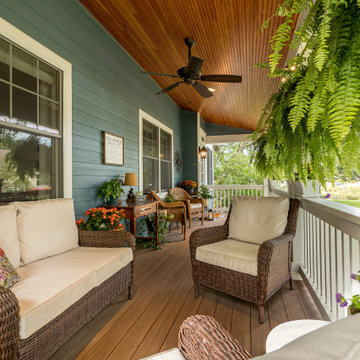
Idee per un portico tradizionale davanti casa con pavimentazioni in cemento, un tetto a sbalzo e parapetto in legno
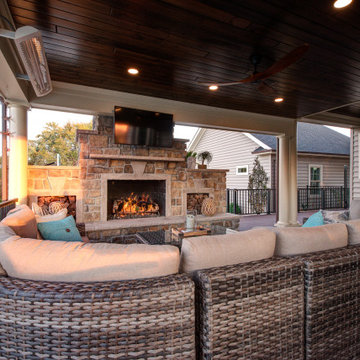
Custom Natural stone fireplace with limestone accents.
Ispirazione per un portico chic di medie dimensioni e dietro casa con pedane, un tetto a sbalzo e parapetto in metallo
Ispirazione per un portico chic di medie dimensioni e dietro casa con pedane, un tetto a sbalzo e parapetto in metallo

Our Princeton architects designed a new porch for this older home creating space for relaxing and entertaining outdoors. New siding and windows upgraded the overall exterior look. Our architects designed the columns and window trim in similar styles to create a cohesive whole.

Outdoor entertainment and living area complete with custom gas fireplace.
Immagine di un portico classico di medie dimensioni con un caminetto, un tetto a sbalzo e parapetto in metallo
Immagine di un portico classico di medie dimensioni con un caminetto, un tetto a sbalzo e parapetto in metallo
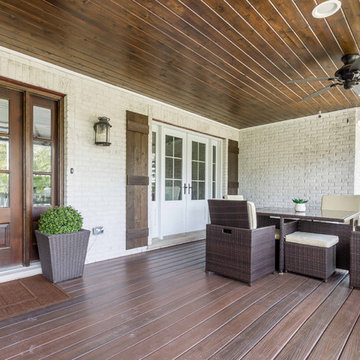
This 1990s brick home had decent square footage and a massive front yard, but no way to enjoy it. Each room needed an update, so the entire house was renovated and remodeled, and an addition was put on over the existing garage to create a symmetrical front. The old brown brick was painted a distressed white.
The 500sf 2nd floor addition includes 2 new bedrooms for their teen children, and the 12'x30' front porch lanai with standing seam metal roof is a nod to the homeowners' love for the Islands. Each room is beautifully appointed with large windows, wood floors, white walls, white bead board ceilings, glass doors and knobs, and interior wood details reminiscent of Hawaiian plantation architecture.
The kitchen was remodeled to increase width and flow, and a new laundry / mudroom was added in the back of the existing garage. The master bath was completely remodeled. Every room is filled with books, and shelves, many made by the homeowner.
Project photography by Kmiecik Imagery.

Ispirazione per un ampio portico chic davanti casa con un tetto a sbalzo, con illuminazione e parapetto in materiali misti

Immagine di un portico chic dietro casa con un portico chiuso, pavimentazioni in cemento, un tetto a sbalzo e parapetto in cavi
Foto di portici classici
1
