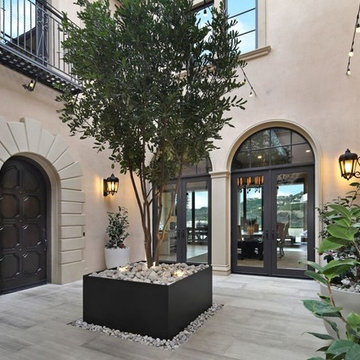Foto di portici a costo elevato beige
Filtra anche per:
Budget
Ordina per:Popolari oggi
1 - 20 di 223 foto
1 di 3

Greg Reigler
Idee per un grande portico tradizionale davanti casa con un tetto a sbalzo, pedane e con illuminazione
Idee per un grande portico tradizionale davanti casa con un tetto a sbalzo, pedane e con illuminazione

View of the porch looking towards the new family room. The door leads into the mudroom.
Photography: Marc Anthony Photography
Immagine di un portico stile americano di medie dimensioni e nel cortile laterale con un portico chiuso, pedane e un tetto a sbalzo
Immagine di un portico stile americano di medie dimensioni e nel cortile laterale con un portico chiuso, pedane e un tetto a sbalzo

Foto di un portico country di medie dimensioni e davanti casa con pedane, un tetto a sbalzo e con illuminazione
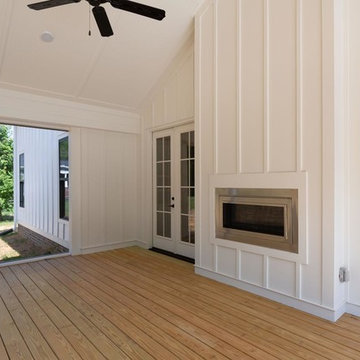
Dwight Myers Real Estate Photography
Foto di un grande portico country dietro casa con un portico chiuso, pedane e un tetto a sbalzo
Foto di un grande portico country dietro casa con un portico chiuso, pedane e un tetto a sbalzo
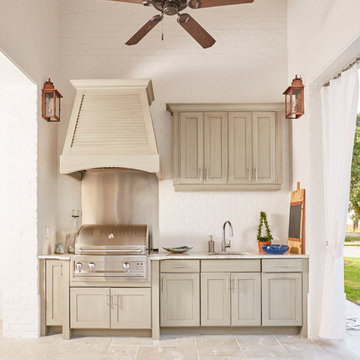
Photography: Colleen Duffley
Ispirazione per un portico chic davanti casa e di medie dimensioni con pavimentazioni in pietra naturale e un tetto a sbalzo
Ispirazione per un portico chic davanti casa e di medie dimensioni con pavimentazioni in pietra naturale e un tetto a sbalzo

Immagine di un portico mediterraneo di medie dimensioni e davanti casa con lastre di cemento e con illuminazione
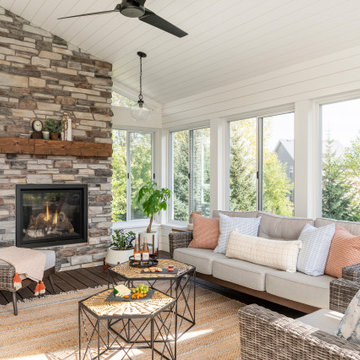
A technology-free gathering space for the family to enjoy together. This transitional four season porch was created as an extension from the client's main living room. With the floor to ceiling stone gas fireplace, and windows the space brings in warmth and coziness throughout the space.
Photos by Spacecrafting Photography, Inc
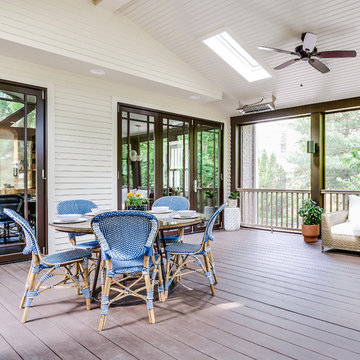
Leslie Brown - Visible Style
Immagine di un grande portico chic dietro casa con un portico chiuso e un tetto a sbalzo
Immagine di un grande portico chic dietro casa con un portico chiuso e un tetto a sbalzo

Birchwood Construction had the pleasure of working with Jonathan Lee Architects to revitalize this beautiful waterfront cottage. Located in the historic Belvedere Club community, the home's exterior design pays homage to its original 1800s grand Southern style. To honor the iconic look of this era, Birchwood craftsmen cut and shaped custom rafter tails and an elegant, custom-made, screen door. The home is framed by a wraparound front porch providing incomparable Lake Charlevoix views.
The interior is embellished with unique flat matte-finished countertops in the kitchen. The raw look complements and contrasts with the high gloss grey tile backsplash. Custom wood paneling captures the cottage feel throughout the rest of the home. McCaffery Painting and Decorating provided the finishing touches by giving the remodeled rooms a fresh coat of paint.
Photo credit: Phoenix Photographic
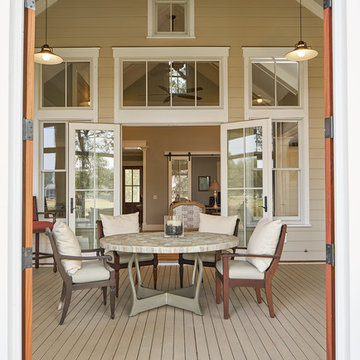
Wow - take a look at all these windows coming into the home. French doors open to allow the breeze inside and for free flowing traffic from inside to out. Extra windows above illustrate the height of the vaulted ceiling awaiting inside, for the family room. The decking makes a durable and low maintenance porch floor and the screening is a must for an outside room in the lowcountry of South Carolina.
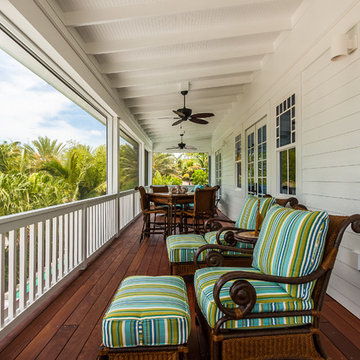
Center Point Photography
Ispirazione per un grande portico costiero davanti casa con un tetto a sbalzo e pedane
Ispirazione per un grande portico costiero davanti casa con un tetto a sbalzo e pedane

Screened-in porch with painted cedar shakes.
Idee per un portico stile marino di medie dimensioni e davanti casa con un portico chiuso, lastre di cemento, un tetto a sbalzo e parapetto in legno
Idee per un portico stile marino di medie dimensioni e davanti casa con un portico chiuso, lastre di cemento, un tetto a sbalzo e parapetto in legno
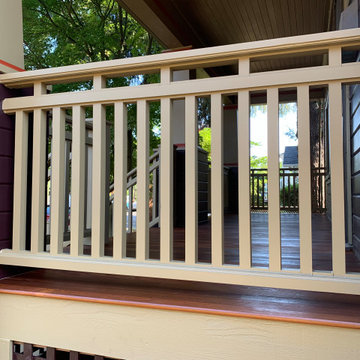
Foto di un portico tradizionale di medie dimensioni e davanti casa con un tetto a sbalzo e parapetto in legno

Foto di un portico chic di medie dimensioni e dietro casa con un portico chiuso, una pergola e parapetto in legno
![LAKEVIEW [reno]](https://st.hzcdn.com/fimgs/pictures/porches/lakeview-reno-omega-construction-and-design-inc-img~46219b0f0a34755f_6707-1-bd897e5-w360-h360-b0-p0.jpg)
© Greg Riegler
Ispirazione per un grande portico chic dietro casa con un tetto a sbalzo e pedane
Ispirazione per un grande portico chic dietro casa con un tetto a sbalzo e pedane

Rear porch with an amazing marsh front view! Eased edge Ipe floors with stainless steel mesh x-brace railings with an Ipe cap. Stained v-groove wood cypress ceiling with the best view on Sullivan's Island.
-Photo by Patrick Brickman

Weatherwell Aluminum shutters were used to turn this deck from an open unusable space to a private and luxurious outdoor living space with lounge area, dining area, and jacuzzi. The Aluminum shutters were used to create privacy from the next door neighbors, with the front shutters really authenticating the appearance of a true outdoor room.The outlook was able to be controlled with the moveable blades.
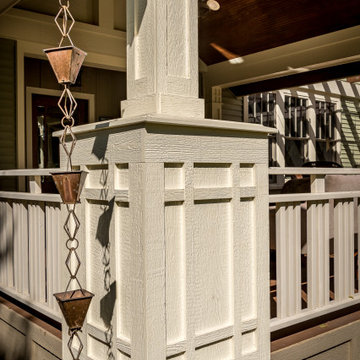
The 4 exterior additions on the home inclosed a full enclosed screened porch with glass rails, covered front porch, open-air trellis/arbor/pergola over a deck, and completely open fire pit and patio - at the front, side and back yards of the home.
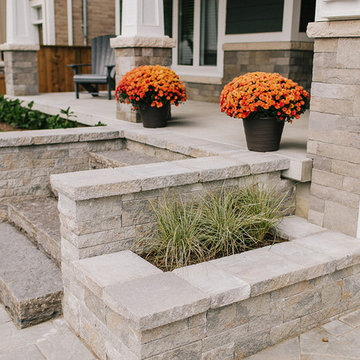
A small raised garden adds character to front entrance.
Idee per un grande portico classico davanti casa con un giardino in vaso e pavimentazioni in cemento
Idee per un grande portico classico davanti casa con un giardino in vaso e pavimentazioni in cemento
Foto di portici a costo elevato beige
1
