Foto di portici a costo elevato american style
Filtra anche per:
Budget
Ordina per:Popolari oggi
81 - 100 di 925 foto
1 di 3
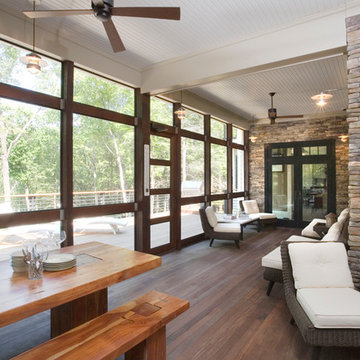
Screened in porch with Ipe decking, custom stone walls, bead board ceiling
Esempio di un grande portico stile americano dietro casa con un portico chiuso, pedane e un tetto a sbalzo
Esempio di un grande portico stile americano dietro casa con un portico chiuso, pedane e un tetto a sbalzo
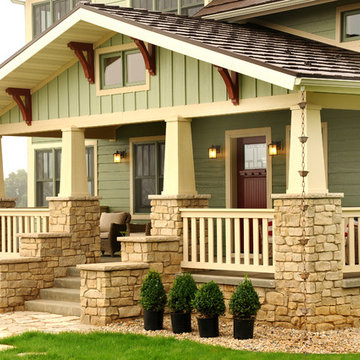
Covered front porch with stone columns. Photo by Hal Kearney
Esempio di un grande portico american style davanti casa con lastre di cemento e un tetto a sbalzo
Esempio di un grande portico american style davanti casa con lastre di cemento e un tetto a sbalzo
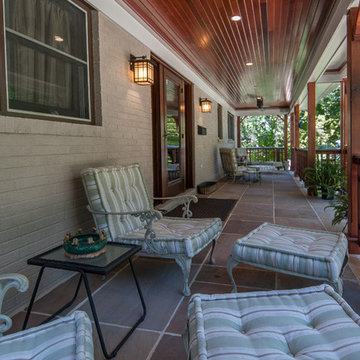
Comparing the most recent shots to the new ones, you can see that we relocated the bay window of the original house to the back yard and relocated the front door. We also added new sidelights to the front door. We protected the porch during construction, which was easier to do since we set up the entire construction to prepare for this when we built the porch several years ago.
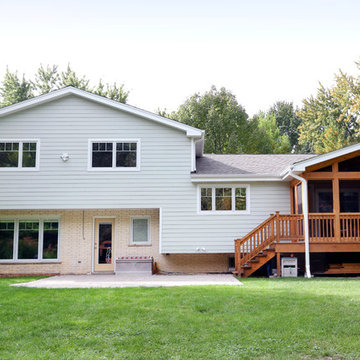
This screen room was added off of the dining room area. Overall, the porch takes advantage of beautiful backyard views and is a great spot for entertaining guests.
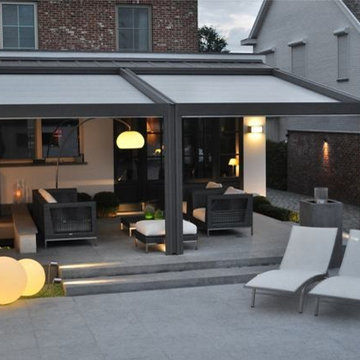
Outdoor motorized shading that is customized and designed specifically by EX Design Group creates exquisite solutions for year round enjoyment of outdoor spaces. Motorized Pergolas are retractable roof systems ideal for modern architectural settings. The structure is made of aluminium treated with exclusive an aluinox treatment making the metal surface similar to steel. The utility of the structures have absolutely unmatched aesthetics.
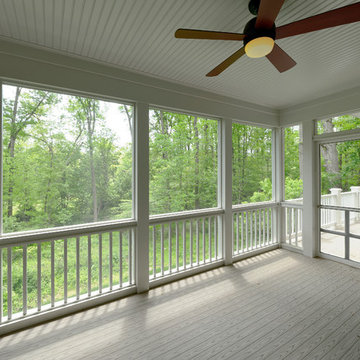
Immagine di un portico american style di medie dimensioni e dietro casa con un tetto a sbalzo, un portico chiuso e pedane

This 1919 bungalow was lovingly taken care of but just needed a few things to make it complete. The owner, an avid gardener wanted someplace to bring in plants during the winter months. This small addition accomplishes many things in one small footprint. This potting room, just off the dining room, doubles as a mudroom. Design by Meriwether Felt, Photos by Susan Gilmore
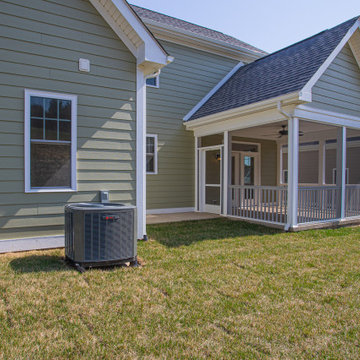
Open House This Sunday 4/11/21 in Fishersville!
Your brand new, three-bedroom, 2.5-bathroom home awaits you in Windward Pointe! If you have been waiting for the perfect home for your family, this one is it! Your new kitchen features a large island with a built-in breakfast bar, stainless steel appliances, granite countertops, and hardwood floors. Warm yourself on cold days by the fireplace in the living room. There are many windows in this home, too, allowing the natural light to accent the home's beautiful construction.
Enjoy the warmer weather on your screened-in back porch. The laundry room has plenty of cabinet space and a sink for easy clean-up. There is a bonus room just off the master suite, which would be perfect for a home office or nursery. Speaking of your new master suite, it features a walk-in closet and a master bath with a jetted tub, a stall shower, and his and her sinks!
Follow the gorgeous staircase to the second floor, where you'll find a loft/rec room area, two more bedrooms, a second full bath, and an unfinished bonus room! Plus, there's plenty of space for your vehicles in your new two-car garage!
This home is a must-see in person! Lucky for you, Ashley is hosting an open house this Sunday, April 11, 2021, at this stunning home! Visit her at 197 Windsor Drive, Fishersville, VA 22939, from 1 to 4 PM. This home is available with a builder's warranty for one year and qualifies for our easy owner financing program. Ashley has all the details! If you prefer to schedule a private tour or have any questions before the open house, contact her at 540-280-3385. We are an equal housing opportunity and warmly welcome realtors!
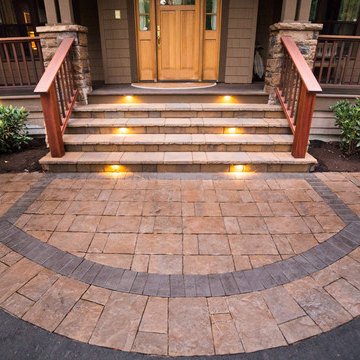
Eric Parnell with www.thenwcollective.com/
Foto di un portico stile americano di medie dimensioni e davanti casa con un tetto a sbalzo
Foto di un portico stile americano di medie dimensioni e davanti casa con un tetto a sbalzo
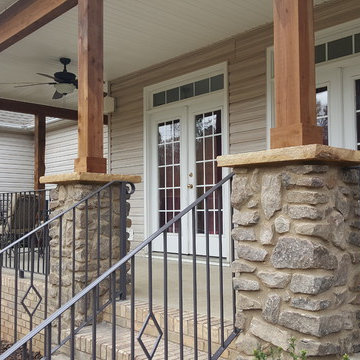
Back Porch: Custom handrails wrap all around, and beautifully accent stone and wood work.
Idee per un grande portico american style davanti casa con lastre di cemento e un tetto a sbalzo
Idee per un grande portico american style davanti casa con lastre di cemento e un tetto a sbalzo
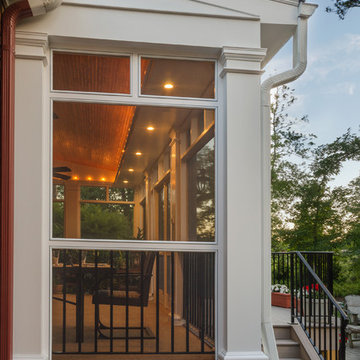
Most porch additions look like an "after-thought" and detract from the better thought-out design of a home. The design of the porch followed by the gracious materials and proportions of this Georgian-style home. The brick is left exposed and we brought the outside in with wood ceilings. The porch has craftsman-style finished and high quality carpet perfect for outside weathering conditions.
The space includes a dining area and seating area to comfortably entertain in a comfortable environment with crisp cool breezes from multiple ceiling fans.
Love porch life at it's best!
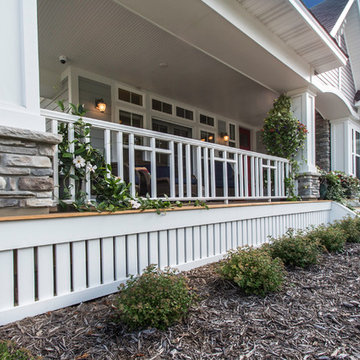
Exclusive House Plan 73345HS is a 3 bedroom 3.5 bath beauty with the master on main and a 4 season sun room that will be a favorite hangout.
The front porch is 12' deep making it a great spot for use as outdoor living space which adds to the 3,300+ sq. ft. inside.
Ready when you are. Where do YOU want to build?
Plans: http://bit.ly/73345hs
Photo Credit: Garrison Groustra

Esempio di un portico stile americano di medie dimensioni e davanti casa con lastre di cemento e un tetto a sbalzo
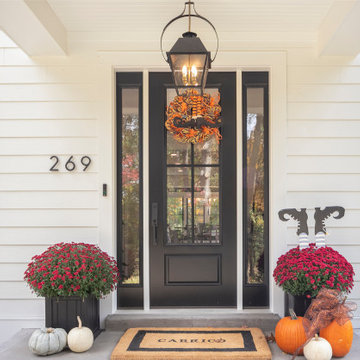
Front porch and entry
Foto di un grande portico stile americano davanti casa con lastre di cemento e un tetto a sbalzo
Foto di un grande portico stile americano davanti casa con lastre di cemento e un tetto a sbalzo
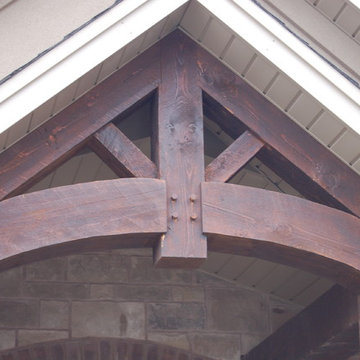
Immagine di un portico stile americano di medie dimensioni e davanti casa con un tetto a sbalzo
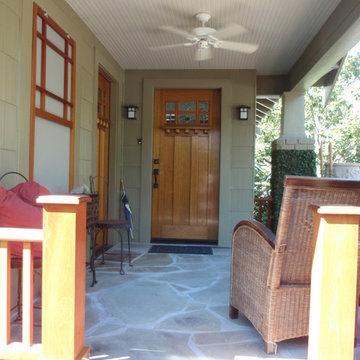
Houston Height 1920's bungalow renovation. Ceilings were vaulted, and the doors and openings aligned to maximize an open plan yet maintain the traditional craftsman architecture.
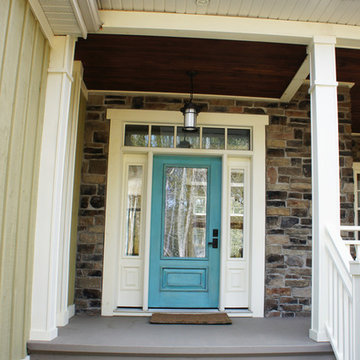
A turquoise front door is surrounded by sidelights and a large transom to let in the light. the window above leads to the upper foyer to let in even more light. The ceiling is stained the same colour as the cedar shingles. The fieldstone stone veneer design was created to give a vintage feel to the home.
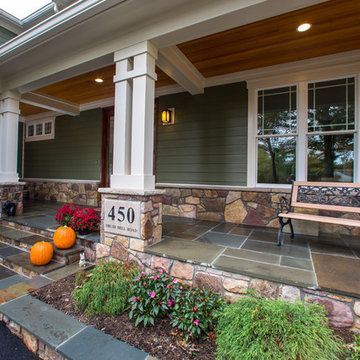
Bruce Buckley Photography
Foto di un grande portico stile americano davanti casa con pavimentazioni in pietra naturale e un tetto a sbalzo
Foto di un grande portico stile americano davanti casa con pavimentazioni in pietra naturale e un tetto a sbalzo
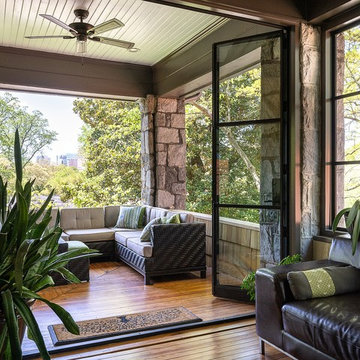
These steel bi-fold doors allow the homeowners to enjoy the great outdoors all year round.
Idee per un grande portico stile americano davanti casa con pedane e un tetto a sbalzo
Idee per un grande portico stile americano davanti casa con pedane e un tetto a sbalzo
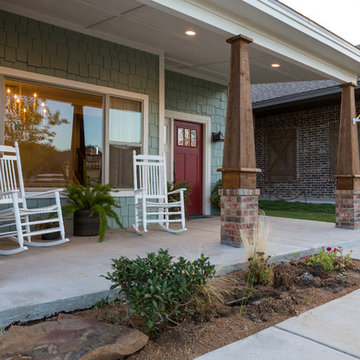
Jerod Foster
Foto di un grande portico stile americano davanti casa con un tetto a sbalzo e lastre di cemento
Foto di un grande portico stile americano davanti casa con un tetto a sbalzo e lastre di cemento
Foto di portici a costo elevato american style
5