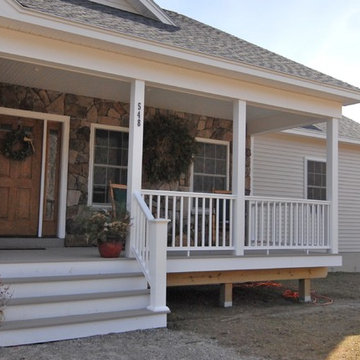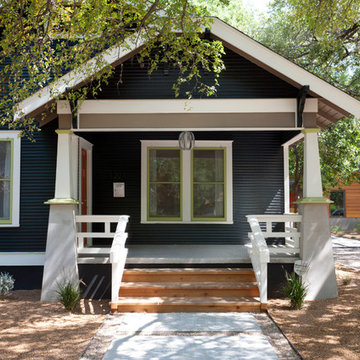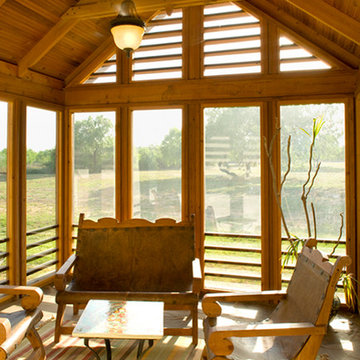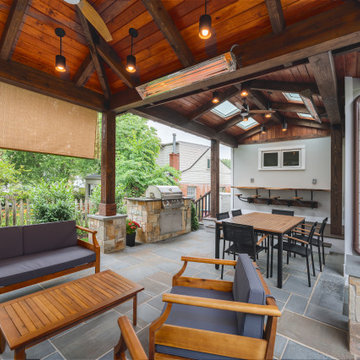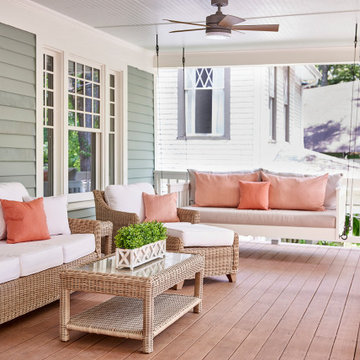Foto di portici american style
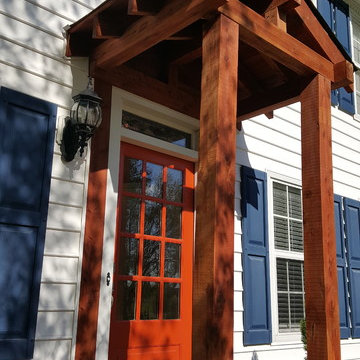
Custom-Built Front Awning by Robert MacNab of Good Charlotte Cedar.
Ispirazione per un piccolo portico american style davanti casa con pavimentazioni in mattoni
Ispirazione per un piccolo portico american style davanti casa con pavimentazioni in mattoni
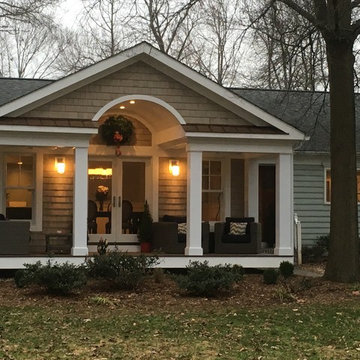
Ispirazione per un portico american style davanti casa con un tetto a sbalzo
Trova il professionista locale adatto per il tuo progetto
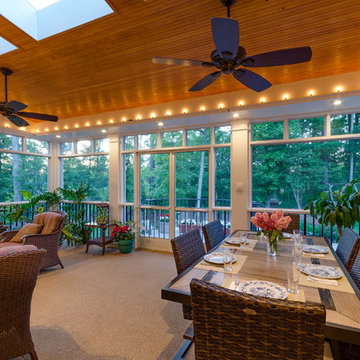
Most porch additions look like an "after-thought" and detract from the better thought-out design of a home. The design of the porch followed by the gracious materials and proportions of this Georgian-style home. The brick is left exposed and we brought the outside in with wood ceilings. The porch has craftsman-style finished and high quality carpet perfect for outside weathering conditions.
The space includes a dining area and seating area to comfortably entertain in a comfortable environment with crisp cool breezes from multiple ceiling fans.
Love porch life at it's best!
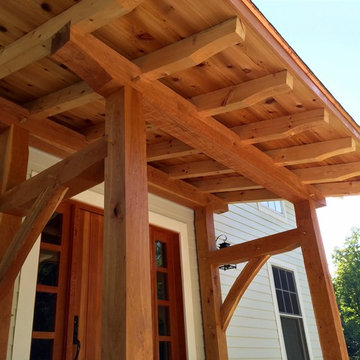
Berkshire Mountain Design Build. -Log Home -Timber Framing -Post and Beam -Historic Preservation
Esempio di un piccolo portico american style davanti casa con pedane
Esempio di un piccolo portico american style davanti casa con pedane
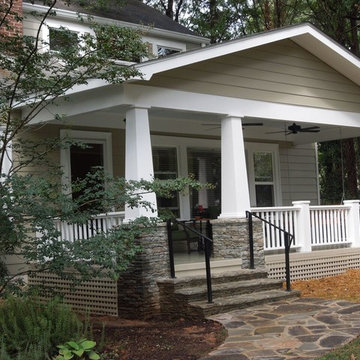
A view from the front walkway of the Craftsman style porch.
The white wood floors and painted ceiling make it look polished and classic, and the fans help keep you cool in the summer.
At Atlanta Porch & Patio we are dedicated to building beautiful custom porches, decks, and outdoor living spaces throughout the metro Atlanta area. Our mission is to turn our clients’ ideas, dreams, and visions into personalized, tangible outcomes. Clients of Atlanta Porch & Patio rest easy knowing each step of their project is performed to the highest standards of honesty, integrity, and dependability. Our team of builders and craftsmen are licensed, insured, and always up to date on trends, products, designs, and building codes. We are constantly educating ourselves in order to provide our clients the best services at the best prices.
We deliver the ultimate professional experience with every step of our projects. After setting up a consultation through our website or by calling the office, we will meet with you in your home to discuss all of your ideas and concerns. After our initial meeting and site consultation, we will compile a detailed design plan and quote complete with renderings and a full listing of the materials to be used. Upon your approval, we will then draw up the necessary paperwork and decide on a project start date. From demo to cleanup, we strive to deliver your ultimate relaxation destination on time and on budget.
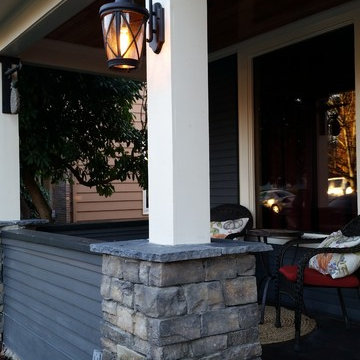
The original front porch had rot and settlement issues. We supported the roof and then removed the existing porch. We built a new porch, walls and columns. With fir flooring, bead board ceiling and stone columns we were able to dramatically improve the curb appeal of this early 1900's craftsman
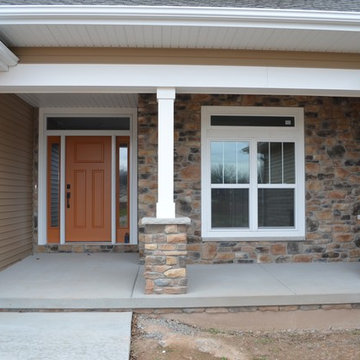
The sidewalk connecting to the driveway leads up to this welcoming front porch. The overall color of the home is a medium tan, with stone accents containing orange, gray, and brown. The pillars on the porch are wrapped in trex trim and custom designed for each home. We chose to paint the front door orange to accent the rest of the home and make it stand out and welcome any visitors.
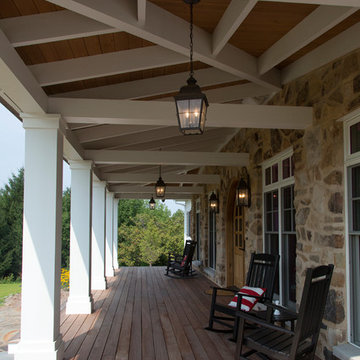
Idee per un grande portico stile americano davanti casa con pedane e un tetto a sbalzo
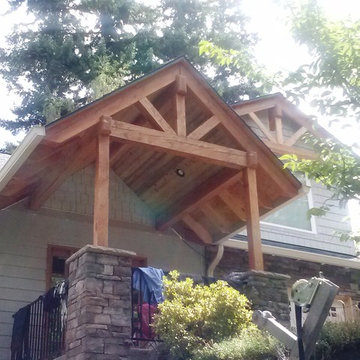
Porch addition with a Craftsman style and a heavy timber feel
Esempio di un portico american style di medie dimensioni e davanti casa con lastre di cemento e un tetto a sbalzo
Esempio di un portico american style di medie dimensioni e davanti casa con lastre di cemento e un tetto a sbalzo
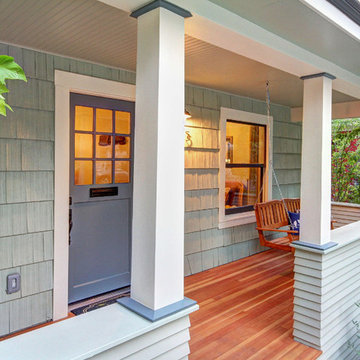
Greg Scott Makinen
Idee per un portico american style di medie dimensioni e davanti casa con un tetto a sbalzo
Idee per un portico american style di medie dimensioni e davanti casa con un tetto a sbalzo
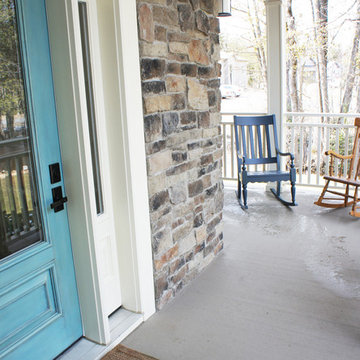
A turquoise front door is a nice pop within the natural brown, green and cream colour scheme. Lantern lights and rocking chairs are an invitation to relax, day or evening.
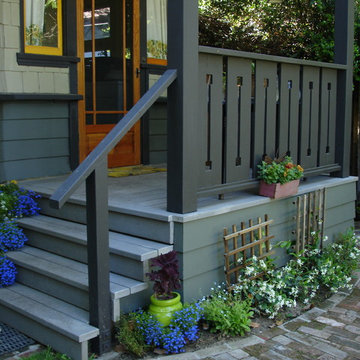
Foto di un portico american style di medie dimensioni e davanti casa con pavimentazioni in mattoni
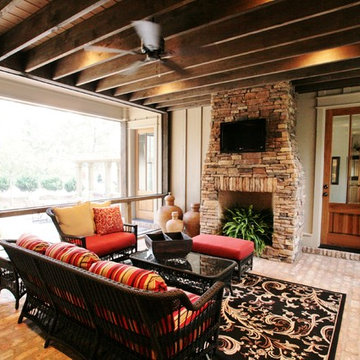
This two story cottage built by Pat Achee of Achee Properties, Inc. is the Baldwin County Home builders Association's Showcase Home for 2009. Designed by Bob Chatham, it is the first BCHA Showcase Home to be built as a National Association Of Home Builders "Green Certified" home. Located in The Waters of Fairhope, Alabama only minutes from downtown Fairhope. The recycled wood, open rafter tails, screened porches and stone skirting make up some of the natural hues that give this house it's casual appeal. The separate guest suite can be a multifunctional area that provides privacy from the main house. The screened side porch with it's stone fireplace and flat screen TV is a great place to hang out and watch the games. Furnishings provided by Malouf Furniture and Design in Foley, AL.
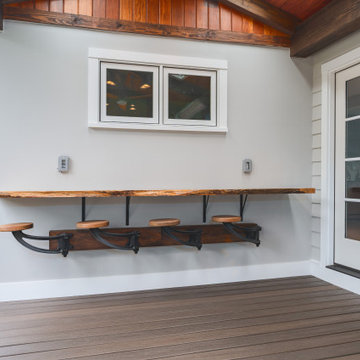
FineCraft Contractors, Inc.
McD Studio
Esempio di un portico stile americano
Esempio di un portico stile americano
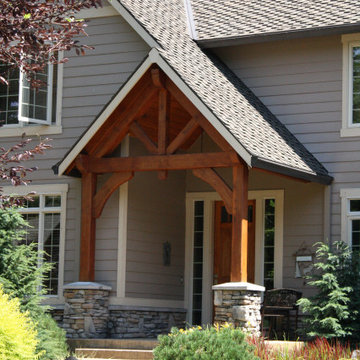
Check out some of the past Timber Frame Entryways we have done! These are all custom kits and can be shipped nationwide. Whether you want to add to an existing house or build new, we would love to work with you!
Foto di portici american style
9
