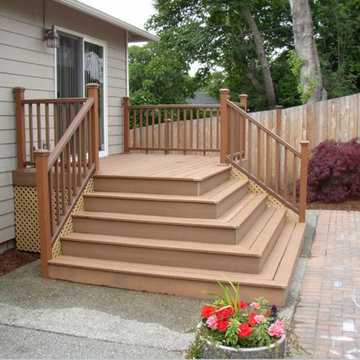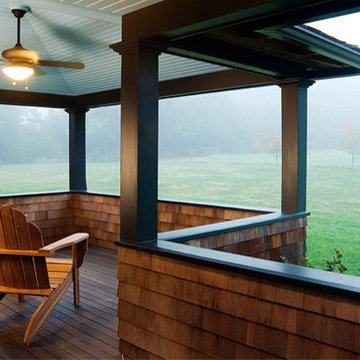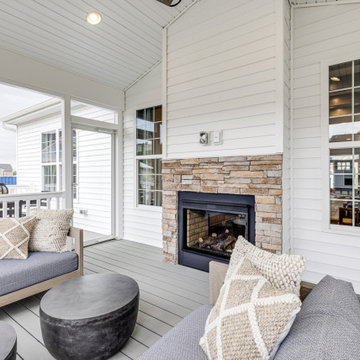Foto di portici american style
Filtra anche per:
Budget
Ordina per:Popolari oggi
121 - 140 di 9.177 foto
1 di 2
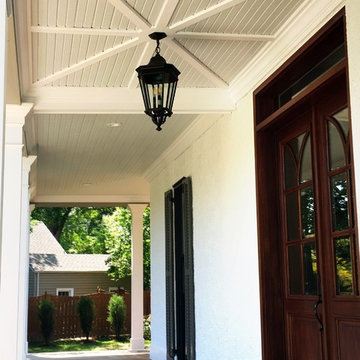
Immagine di un ampio portico american style davanti casa con pedane e un tetto a sbalzo
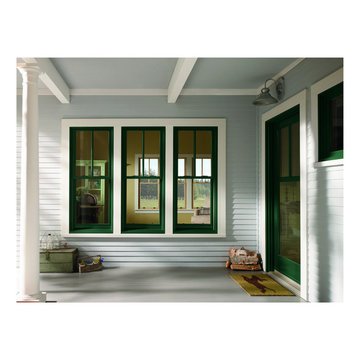
Immagine di un portico stile americano di medie dimensioni e davanti casa con pedane e un tetto a sbalzo
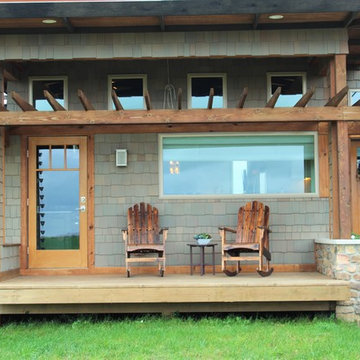
Immagine di un portico american style di medie dimensioni e davanti casa con pedane
Trova il professionista locale adatto per il tuo progetto
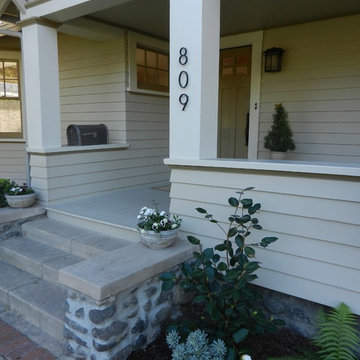
Immagine di un portico stile americano di medie dimensioni e davanti casa con un giardino in vaso, lastre di cemento e un tetto a sbalzo
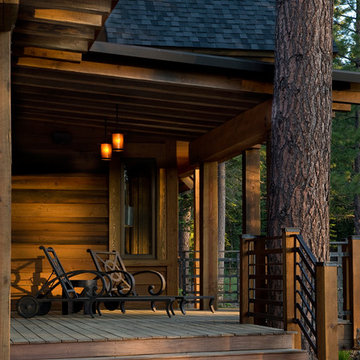
Deck off of the dining room. Photographer: Ethan Rohloff
Idee per un portico stile americano di medie dimensioni e dietro casa con pedane e un tetto a sbalzo
Idee per un portico stile americano di medie dimensioni e dietro casa con pedane e un tetto a sbalzo
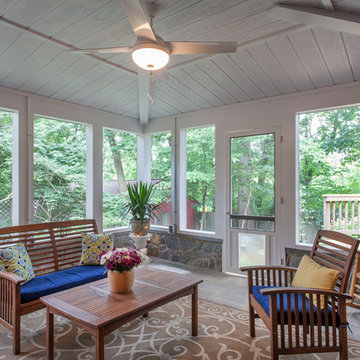
John Tsantes
Esempio di un grande portico stile americano dietro casa con un portico chiuso, pavimentazioni in pietra naturale e un tetto a sbalzo
Esempio di un grande portico stile americano dietro casa con un portico chiuso, pavimentazioni in pietra naturale e un tetto a sbalzo
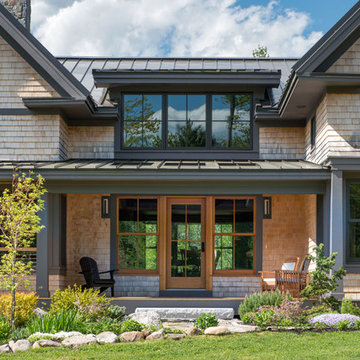
A key feature in the home’s energy efficiency is the use of the sun. Architect Christopher Briley designed the roof cutouts in the south-facing porch to capture the sun’s rays but angled them to let in the warm winter sun (which is lower in the sky) while blocking the hot, penetrating summer sun (which is higher in the sky).
Photo by John W. Hession
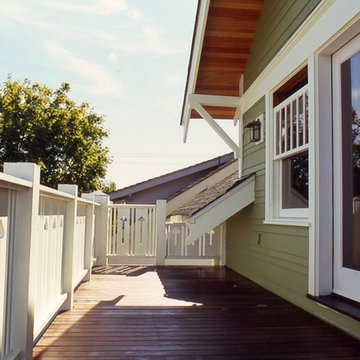
Restored terrace over front porch has new guardrail with slats for more privacy. Cut-out designs were popular in bungalow era, including motifs with hearts, diamonds, spades and clubs. Decking is a certified mahogany over membrane roofing. We replaced roof sheathing below eaves when the house was reroofed.
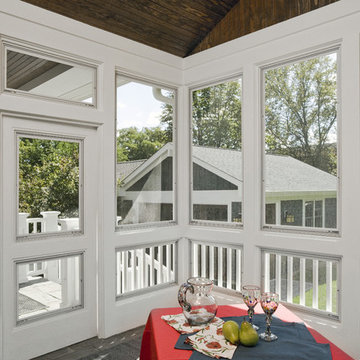
Photo by Linda Oyama-Bryan
Ispirazione per un portico american style di medie dimensioni e dietro casa con un portico chiuso, pavimentazioni in mattoni e un tetto a sbalzo
Ispirazione per un portico american style di medie dimensioni e dietro casa con un portico chiuso, pavimentazioni in mattoni e un tetto a sbalzo
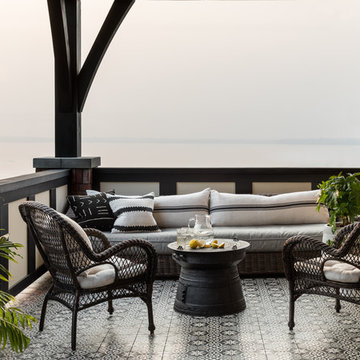
Haris Kenjar Photography and Design
Foto di un portico stile americano di medie dimensioni e nel cortile laterale con un portico chiuso, piastrelle e un tetto a sbalzo
Foto di un portico stile americano di medie dimensioni e nel cortile laterale con un portico chiuso, piastrelle e un tetto a sbalzo
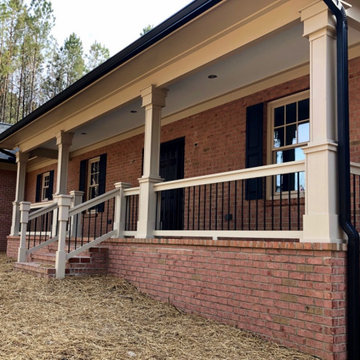
Each post has close to 100 separate pieces in it!...
Foto di un portico american style con un tetto a sbalzo e parapetto in legno
Foto di un portico american style con un tetto a sbalzo e parapetto in legno
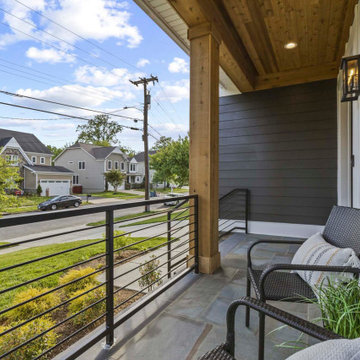
Ispirazione per un portico stile americano davanti casa con pavimentazioni in pietra naturale e parapetto in metallo

Quick facelift of front porch and entryway in the Houston Heights to welcome in the warmer Spring weather.
Idee per un piccolo portico american style davanti casa con pedane, un parasole e parapetto in legno
Idee per un piccolo portico american style davanti casa con pedane, un parasole e parapetto in legno
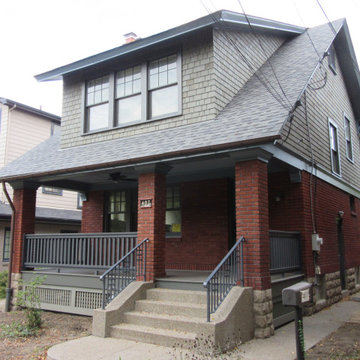
The restored front porch virtually replicates the original design, and is significantly more sympathetic to the other homes on the street, nearly all of which share this feature. The new tongue & groove wood flooring is traditional for houses of this era, as are the sky-blue beaded board ceiling and the wood railing that was custom-fabricated from the one surviving segment of the original. A new Craftsman style front door (with beefy solid bronze hardware) and period-appropriate lighting fixtures provide a welcoming first impression, and a deep, rich paint palette accentuates the home’s picturesque qualities.
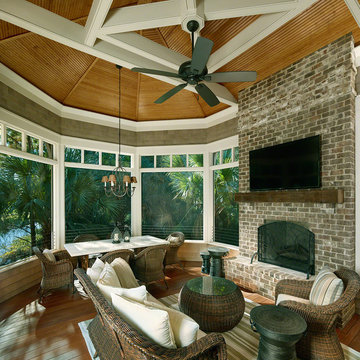
Foto di un grande portico stile americano dietro casa con un tetto a sbalzo
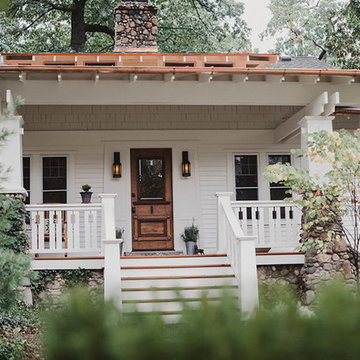
In addition to the covered porch itself, exquisite design details made this renovation all that more impressive—from the new copper and asphalt roof to the Hardiplank, clapboard, and cedar shake shingles, and the beautiful, panel-style front door.
Alicia Gbur Photography
Foto di portici american style
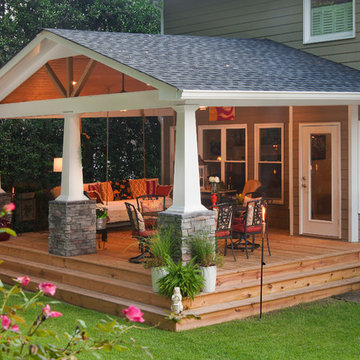
Esempio di un portico stile americano di medie dimensioni e dietro casa con pedane e un tetto a sbalzo
7
