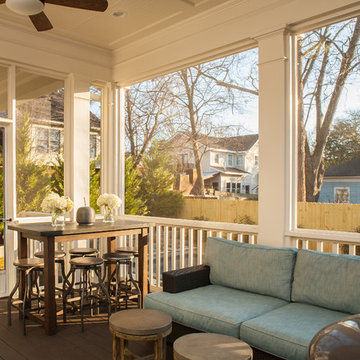Foto di portici american style con un portico chiuso
Filtra anche per:
Budget
Ordina per:Popolari oggi
21 - 40 di 774 foto
1 di 3
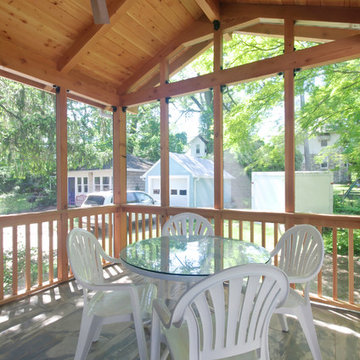
Idee per un portico stile americano di medie dimensioni e dietro casa con un portico chiuso, piastrelle e un tetto a sbalzo
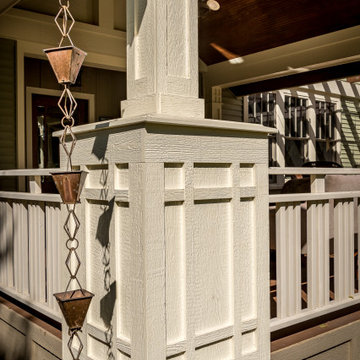
The 4 exterior additions on the home inclosed a full enclosed screened porch with glass rails, covered front porch, open-air trellis/arbor/pergola over a deck, and completely open fire pit and patio - at the front, side and back yards of the home.
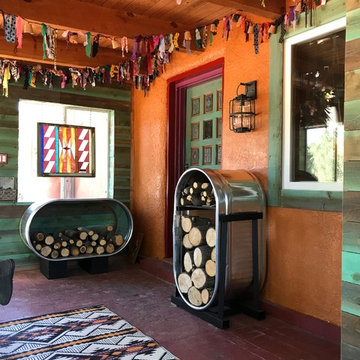
Colorful New Mexico Southwest Modern Sun Porch / Entry by Fusion Art Interiors
photo by C Beikmann
Idee per un portico american style di medie dimensioni e davanti casa con un portico chiuso
Idee per un portico american style di medie dimensioni e davanti casa con un portico chiuso
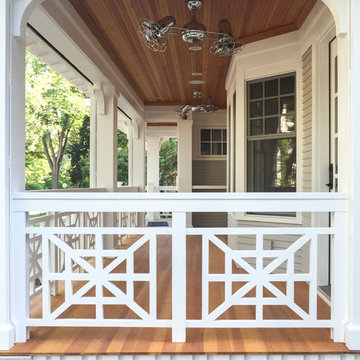
Jenna Weiler & Brit Amundson
Esempio di un portico american style di medie dimensioni e davanti casa con un portico chiuso, pavimentazioni in pietra naturale e un tetto a sbalzo
Esempio di un portico american style di medie dimensioni e davanti casa con un portico chiuso, pavimentazioni in pietra naturale e un tetto a sbalzo
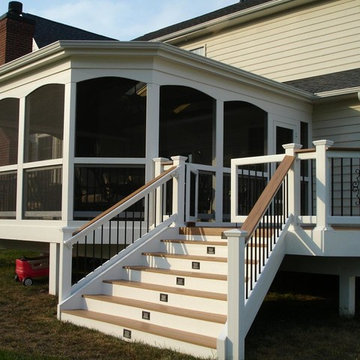
Immagine di un portico american style di medie dimensioni e dietro casa con un portico chiuso, pedane e un tetto a sbalzo
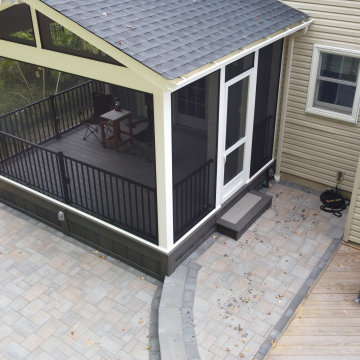
A nice screened porch with all maintenance free materials. Cambridge paver patio in Toffee Onyx Lite.
Immagine di un piccolo portico stile americano dietro casa con un portico chiuso, pavimentazioni in cemento, un tetto a sbalzo e parapetto in metallo
Immagine di un piccolo portico stile americano dietro casa con un portico chiuso, pavimentazioni in cemento, un tetto a sbalzo e parapetto in metallo
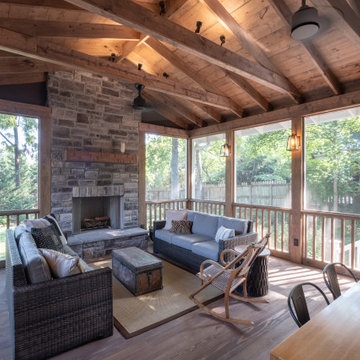
Custom design for Nashville's historic Richland area home. Tongue and groove cypress floors, wood burning fireplace.
Picket rails
Idee per un portico stile americano dietro casa con un portico chiuso e parapetto in legno
Idee per un portico stile americano dietro casa con un portico chiuso e parapetto in legno
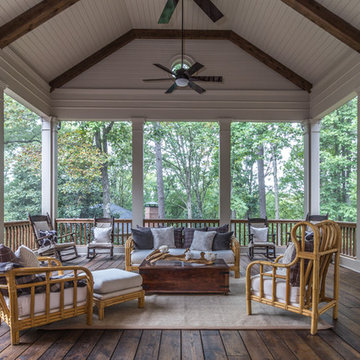
Immagine di un ampio portico stile americano dietro casa con un portico chiuso e un tetto a sbalzo
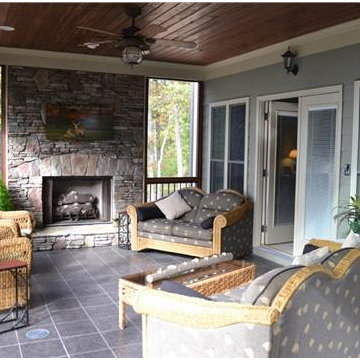
An enclosed patio provides the perfect place for entertaining in this mountain-style ranch home. A large fireplace makes this space a cozy retreat.
Esempio di un grande portico stile americano dietro casa con un portico chiuso, piastrelle e un tetto a sbalzo
Esempio di un grande portico stile americano dietro casa con un portico chiuso, piastrelle e un tetto a sbalzo
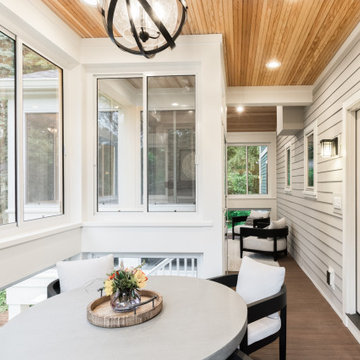
A separate seating area right off the inside dining room is the perfect spot for breakfast al-fresco...without the bugs, in this screened porch addition. Design and build is by Meadowlark Design+Build in Ann Arbor, MI. Photography by Sean Carter, Ann Arbor, MI.
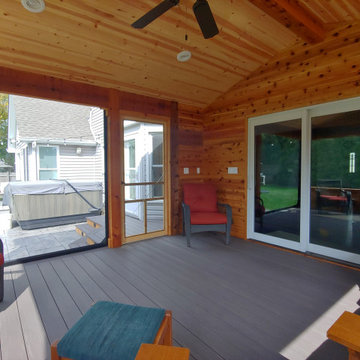
Idee per un portico american style di medie dimensioni e dietro casa con un portico chiuso, pedane, un tetto a sbalzo e parapetto in materiali misti
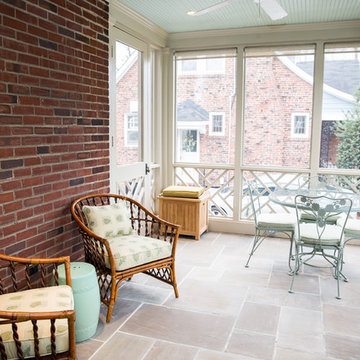
FineCraft Contractors, Inc.
Andrew Noh Photography
Idee per un portico stile americano di medie dimensioni e nel cortile laterale con un portico chiuso, pavimentazioni in pietra naturale e un tetto a sbalzo
Idee per un portico stile americano di medie dimensioni e nel cortile laterale con un portico chiuso, pavimentazioni in pietra naturale e un tetto a sbalzo
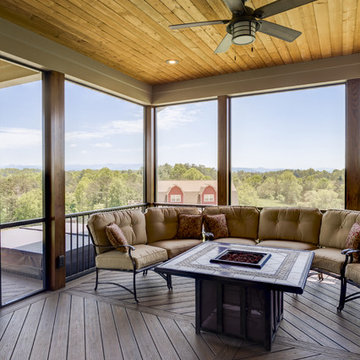
This stately house plan has classic wood detailing and deep eaves. An arched entryway mimics the clerestory above it, while gables and dormers create architectural interest in this house plan. The interior boasts three fireplaces- one within a screened porch, and decorative ceilings, exposed beams, a wet bar, and columns add to the custom-styled features.
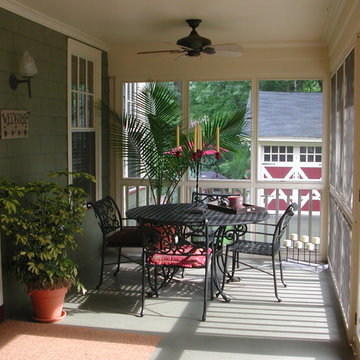
THE SCREENED PORCH is deep enough for a table for four. It leads to the new family room and renovated kitchen.
AN OUTDOOR CEILING FAN boosts breezes.
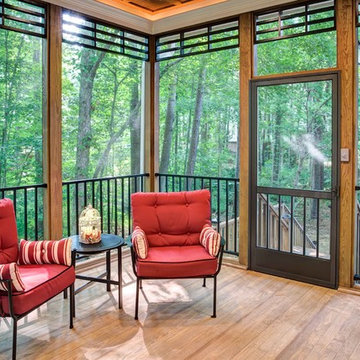
2017 STAR Awards gold winner for Best Screened Porch $35,000 - $55,000.
Stuart Jones Photography
Immagine di un grande portico american style dietro casa con un portico chiuso e un tetto a sbalzo
Immagine di un grande portico american style dietro casa con un portico chiuso e un tetto a sbalzo
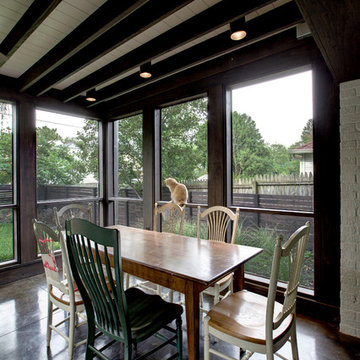
Screen Porch opens to Family Room - Architecture: HAUS | Architecture For Modern Lifestyles - Construction Management: WERK | Build - Photography: HAUS | Architecture For Modern Lifestyles
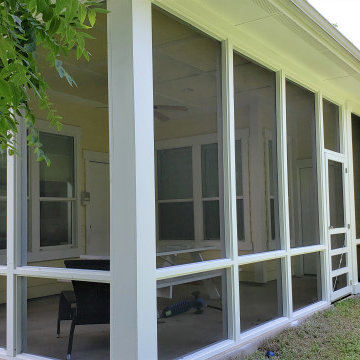
While Archadeck of Austin specializes in awesome patios and patio covers, these Hyde Park homeowners already had those elements in place. All they needed was the screening and the framing to attach it to. What you may not realize, however, is that our screened porches are better than most. We firmly believe that even simple projects are worth doing right. We bring our “A” game to every outdoor living structure we build, and we don’t take shortcuts.
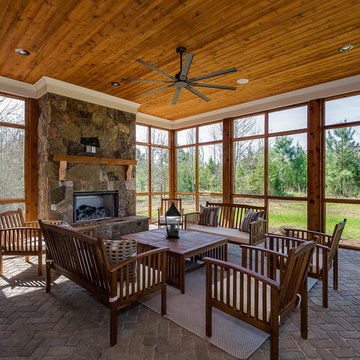
Ispirazione per un portico stile americano dietro casa con un portico chiuso
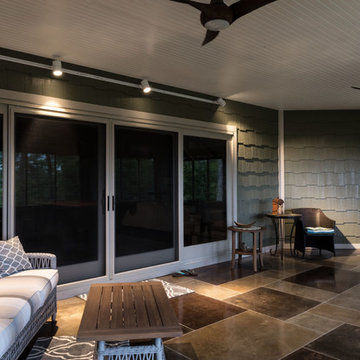
This covered porch living area features Staggered RigidShakes in Olive with Sand trim from Diamond Kote Interior Accents.
Idee per un grande portico american style dietro casa con un portico chiuso e un tetto a sbalzo
Idee per un grande portico american style dietro casa con un portico chiuso e un tetto a sbalzo
Foto di portici american style con un portico chiuso
2
